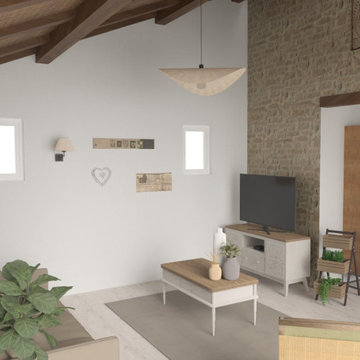リビング (暖炉なし、薪ストーブ、ベージュの床、レンガ壁) の写真
絞り込み:
資材コスト
並び替え:今日の人気順
写真 1〜20 枚目(全 113 枚)
1/5

The living room, styled by the clients, reflects their eclectic tastes and complements the architectural elements.
メルボルンにあるラグジュアリーな広いコンテンポラリースタイルのおしゃれなリビング (白い壁、淡色無垢フローリング、薪ストーブ、レンガの暖炉まわり、ベージュの床、表し梁、レンガ壁) の写真
メルボルンにあるラグジュアリーな広いコンテンポラリースタイルのおしゃれなリビング (白い壁、淡色無垢フローリング、薪ストーブ、レンガの暖炉まわり、ベージュの床、表し梁、レンガ壁) の写真
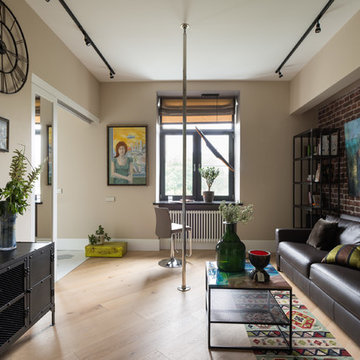
モスクワにあるお手頃価格の中くらいなインダストリアルスタイルのおしゃれなリビング (ベージュの壁、淡色無垢フローリング、暖炉なし、壁掛け型テレビ、ベージュの床、レンガ壁、白い天井) の写真

großzügiger, moderner Wohnbereich mit großer Couch, Sitzecken am Kamin und Blick in den Garten
他の地域にある北欧スタイルのおしゃれなLDK (薪ストーブ、レンガの暖炉まわり、壁掛け型テレビ、塗装板張りの天井、白い壁、淡色無垢フローリング、ベージュの床、レンガ壁) の写真
他の地域にある北欧スタイルのおしゃれなLDK (薪ストーブ、レンガの暖炉まわり、壁掛け型テレビ、塗装板張りの天井、白い壁、淡色無垢フローリング、ベージュの床、レンガ壁) の写真
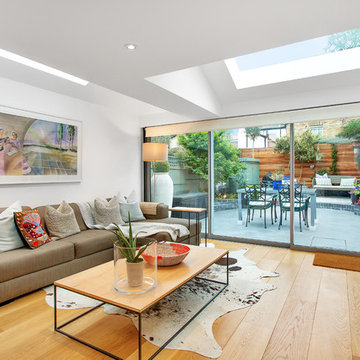
The brief for this project was to create a multifunctional space that included a kitchen, dining and living area.
The property did not benefit from a large garden so it was important that the depth of the extension did not significantly compromise the outdoor space. We therefore extended the kitchen into the rear reception room, which created a much larger open planned area and allowed for the installation of a small WC. Open planning the kitchen to the rear reception room also provided this area with some much need natural light via the skylights and doors in the new extension.
The fact the extension was not excessively deep enabled us to obtain planning permission for a good external wall height, which is complimented internally by the vaulted ceiling. The back of the extension has been finished with a large set of slim profile sliding doors, providing uninterrupted views of the beautifully designed garden. The final result is a light and airy space which accommodates the kitchen, living and dining areas that the client required.
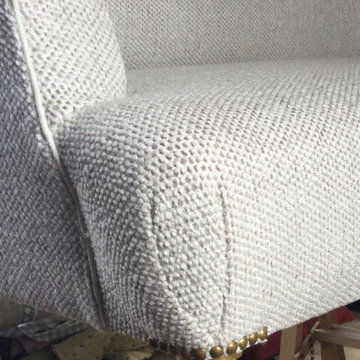
お手頃価格の中くらいなコンテンポラリースタイルのおしゃれな独立型リビング (オレンジの壁、淡色無垢フローリング、暖炉なし、テレビなし、ベージュの床、レンガ壁) の写真
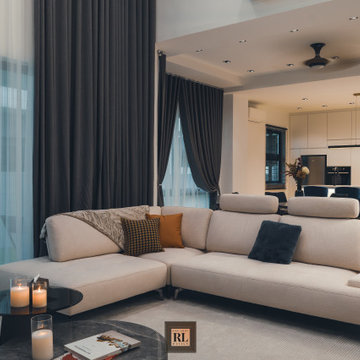
Chosen coffee table resemble the TV panel marble color tone, the only darker tone aspect to be contrary with other fundamental which mainly in bright.
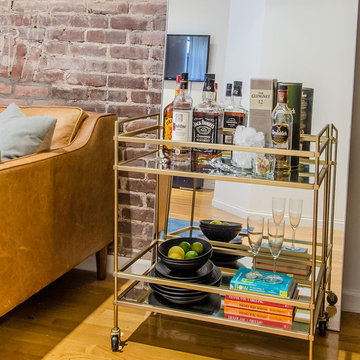
ニューヨークにあるお手頃価格の中くらいなインダストリアルスタイルのおしゃれな独立型リビング (白い壁、無垢フローリング、暖炉なし、壁掛け型テレビ、ベージュの床、レンガ壁) の写真
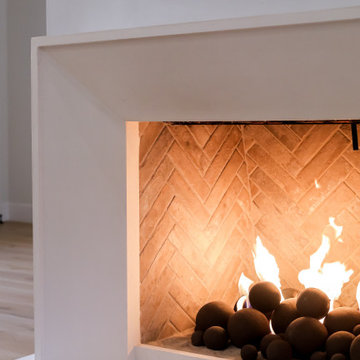
ロサンゼルスにある高級な広い北欧スタイルのおしゃれなLDK (ライブラリー、白い壁、淡色無垢フローリング、薪ストーブ、石材の暖炉まわり、内蔵型テレビ、ベージュの床、三角天井、レンガ壁) の写真

Photo by Chris Snook
ロンドンにある高級な広いトラディショナルスタイルのおしゃれなLDK (グレーの壁、ライムストーンの床、薪ストーブ、漆喰の暖炉まわり、据え置き型テレビ、ベージュの床、レンガ壁、白い天井) の写真
ロンドンにある高級な広いトラディショナルスタイルのおしゃれなLDK (グレーの壁、ライムストーンの床、薪ストーブ、漆喰の暖炉まわり、据え置き型テレビ、ベージュの床、レンガ壁、白い天井) の写真

When she’s not on location for photo shoots or soaking in inspiration on her many travels, creative consultant, Michelle Adams, masterfully tackles her projects in the comfort of her quaint home in Michigan. Working with California Closets design consultant, Janice Fischer, Michelle set out to transform an underutilized room into a fresh and functional office that would keep her organized and motivated. Considering the space’s visible sight-line from most of the first floor, Michelle wanted a sleek system that would allow optimal storage, plenty of work space and an unobstructed view to outside.
Janice first addressed the room’s initial challenges, which included large windows spanning two of the three walls that were also low to floor where the system would be installed. Working closely with Michelle on an inventory of everything for the office, Janice realized that there were also items Michelle needed to store that were unique in size, such as portfolios. After their consultation, however, Janice proposed three, custom options to best suit the space and Michelle’s needs. To achieve a timeless, contemporary look, Janice used slab faces on the doors and drawers, no hardware and floated the portion of the system with the biggest sight-line that went under the window. Each option also included file drawers and covered shelving space for items Michelle did not want to have on constant display.
The completed system design features a chic, low profile and maximizes the room’s space for clean, open look. Simple and uncluttered, the system gives Michelle a place for not only her files, but also her oversized portfolios, supplies and fabric swatches, which are now right at her fingertips.
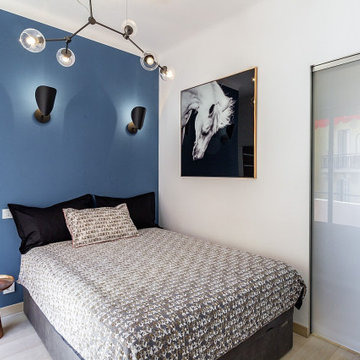
Rénovation complète d'un studio, transformé en deux pièces en plein cœur de la principauté.
La demande client était de transformer ce studio à l'aspect vieillot et surtout mal agencé (perte de place et pas de chambre), en un joli deux pièces moderne.
Après un dépôt de permis auprès d'un architecte, la cuisine a été déplacée dans le futur séjour, et l'ancien espace cuisine a été transformé en chambre munie d'un dressing sur mesure.
Des cloisons ont été abattues et l'espace a été réagencé afin de gagner de la place.
La salle de bain a été entièrement rénovée avec des matériaux et équipements modernes. Elle est pourvue d'un ciel de douche, et les clients ne voulant pas de faïence ou carrelage ordinaire, nous avons opté pour du béton ciré gris foncé, et des parements muraux d'ardoise noire. Contrairement aux idées reçues, les coloris foncés de la salle de bain la rende plus lumineuse. Du mobilier sur mesure a été créé (bois et corian) pour gagner en rangements. Un joli bec mural vient moderniser et alléger l'ensemble. Un WC indépendant a été créé, lui aussi en béton ciré gris foncé pour faire écho à la salle de bain, pourvu d'un WC suspendu et gébérit.
La cuisine a été créée et agencée par un cuisiniste, et comprends de l'électroménager et robinetterie HI-Tech.
Les éléments de décoration au goût du jour sont venus parfaire ce nouvel espace, notamment avec le gorille doré d'un mètre cinquante, qui fait toujours sensation auprès des nouveaux venus.
Les clients sont ravis et profitent pleinement de leur nouvel espace.
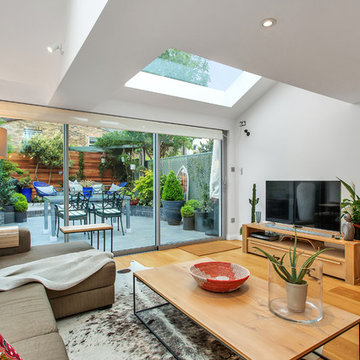
The brief for this project was to create a multifunctional space that included a kitchen, dining and living area.
The property did not benefit from a large garden so it was important that the depth of the extension did not significantly compromise the outdoor space. We therefore extended the kitchen into the rear reception room, which created a much larger open planned area and allowed for the installation of a small WC. Open planning the kitchen to the rear reception room also provided this area with some much need natural light via the skylights and doors in the new extension.
The fact the extension was not excessively deep enabled us to obtain planning permission for a good external wall height, which is complimented internally by the vaulted ceiling. The back of the extension has been finished with a large set of slim profile sliding doors, providing uninterrupted views of the beautifully designed garden. The final result is a light and airy space which accommodates the kitchen, living and dining areas that the client required.
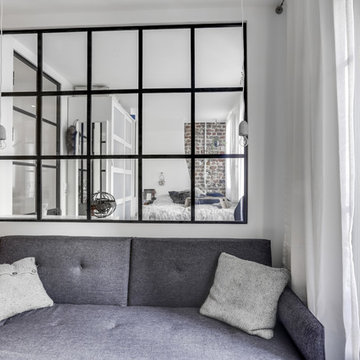
パリにあるお手頃価格の中くらいなインダストリアルスタイルのおしゃれなLDK (白い壁、淡色無垢フローリング、ベージュの床、暖炉なし、据え置き型テレビ、レンガ壁) の写真
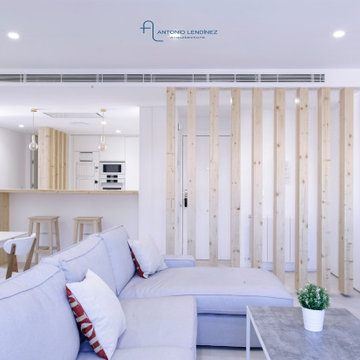
他の地域にある中くらいなモダンスタイルのおしゃれなLDK (白い壁、磁器タイルの床、暖炉なし、壁掛け型テレビ、ベージュの床、レンガ壁) の写真
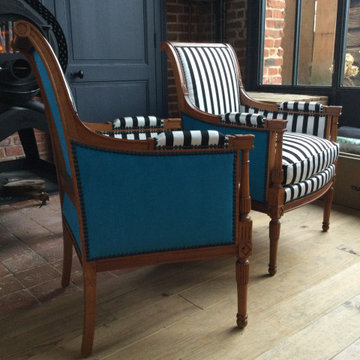
お手頃価格の中くらいなコンテンポラリースタイルのおしゃれなLDK (オレンジの壁、淡色無垢フローリング、薪ストーブ、テレビなし、ベージュの床、レンガ壁) の写真
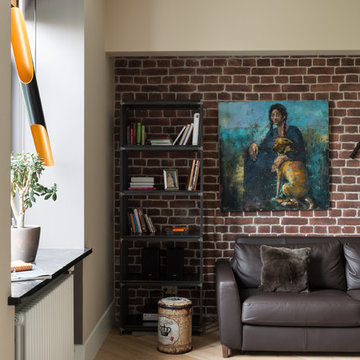
モスクワにあるお手頃価格の中くらいなインダストリアルスタイルのおしゃれなリビング (ベージュの壁、淡色無垢フローリング、暖炉なし、壁掛け型テレビ、ベージュの床、レンガ壁、茶色いソファ、白い天井) の写真
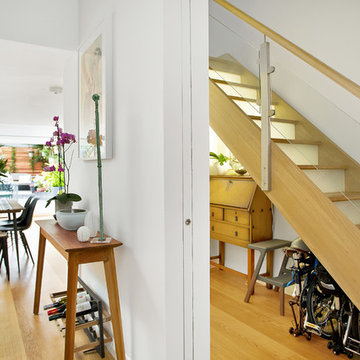
The brief for this project was to create a multifunctional space that included a kitchen, dining and living area.
The property did not benefit from a large garden so it was important that the depth of the extension did not significantly compromise the outdoor space. We therefore extended the kitchen into the rear reception room, which created a much larger open planned area and allowed for the installation of a small WC. Open planning the kitchen to the rear reception room also provided this area with some much need natural light via the skylights and doors in the new extension.
The fact the extension was not excessively deep enabled us to obtain planning permission for a good external wall height, which is complimented internally by the vaulted ceiling. The back of the extension has been finished with a large set of slim profile sliding doors, providing uninterrupted views of the beautifully designed garden. The final result is a light and airy space which accommodates the kitchen, living and dining areas that the client required.
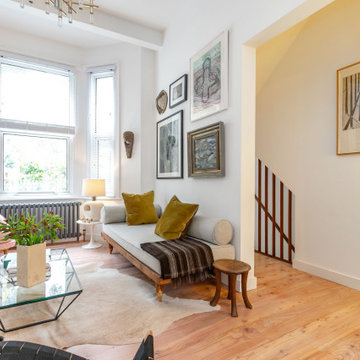
Opened the main space into a living space, with a dual aspect windows. Keeping a hairy flow thru.
サセックスにある高級な広いモダンスタイルのおしゃれなLDK (白い壁、淡色無垢フローリング、暖炉なし、レンガの暖炉まわり、テレビなし、ベージュの床、格子天井、レンガ壁) の写真
サセックスにある高級な広いモダンスタイルのおしゃれなLDK (白い壁、淡色無垢フローリング、暖炉なし、レンガの暖炉まわり、テレビなし、ベージュの床、格子天井、レンガ壁) の写真
リビング (暖炉なし、薪ストーブ、ベージュの床、レンガ壁) の写真
1

