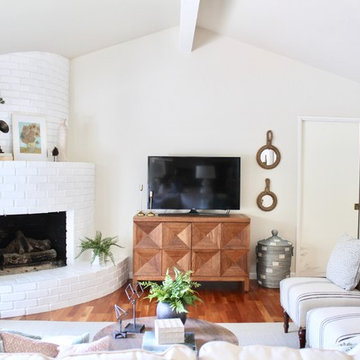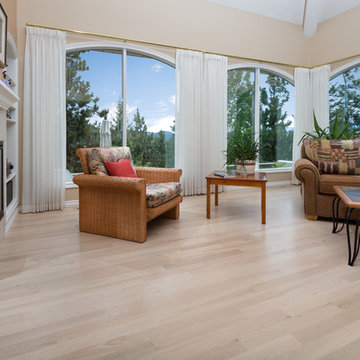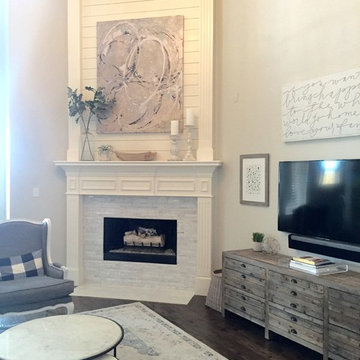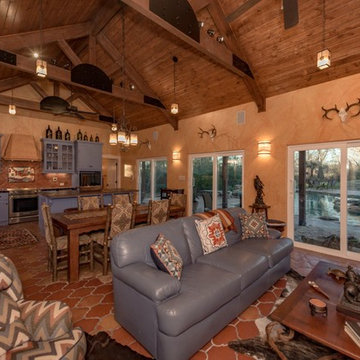リビング (コーナー設置型暖炉、全タイプの暖炉まわり、コーナー型テレビ、据え置き型テレビ) の写真
絞り込み:
資材コスト
並び替え:今日の人気順
写真 1〜20 枚目(全 986 枚)
1/5
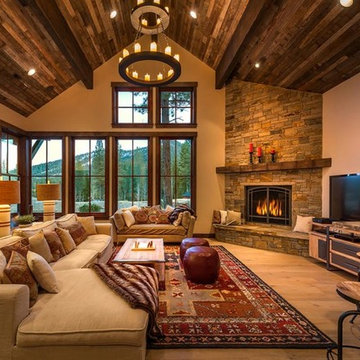
lighting manufactured by Steel Partners Inc -
Candle Chandelier - Two Tier - Item #2402
シアトルにある広いラスティックスタイルのおしゃれな独立型リビング (ベージュの壁、淡色無垢フローリング、コーナー設置型暖炉、石材の暖炉まわり、据え置き型テレビ) の写真
シアトルにある広いラスティックスタイルのおしゃれな独立型リビング (ベージュの壁、淡色無垢フローリング、コーナー設置型暖炉、石材の暖炉まわり、据え置き型テレビ) の写真

foto di Anna Positano
他の地域にあるラグジュアリーな中くらいなモダンスタイルのおしゃれなリビングロフト (白い壁、淡色無垢フローリング、コーナー設置型暖炉、漆喰の暖炉まわり、グレーの床、据え置き型テレビ) の写真
他の地域にあるラグジュアリーな中くらいなモダンスタイルのおしゃれなリビングロフト (白い壁、淡色無垢フローリング、コーナー設置型暖炉、漆喰の暖炉まわり、グレーの床、据え置き型テレビ) の写真

Living room furnishing and remodel
ロサンゼルスにあるお手頃価格の小さなミッドセンチュリースタイルのおしゃれなLDK (白い壁、無垢フローリング、コーナー設置型暖炉、レンガの暖炉まわり、コーナー型テレビ、茶色い床、塗装板張りの天井、ガラス張り、白い天井) の写真
ロサンゼルスにあるお手頃価格の小さなミッドセンチュリースタイルのおしゃれなLDK (白い壁、無垢フローリング、コーナー設置型暖炉、レンガの暖炉まわり、コーナー型テレビ、茶色い床、塗装板張りの天井、ガラス張り、白い天井) の写真

Upgraged townhome to meet the ski bum's needs in the winter and avid hiker in the summer. This retreat was designed to maximize a small space environment, add a touch of class while increasing profits for the owner's Airbnb marketplace.
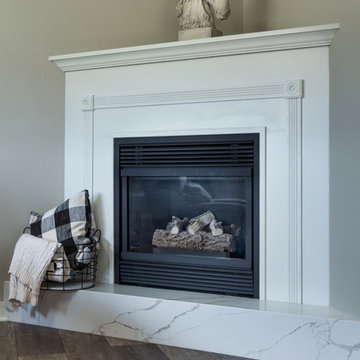
Updated corner gas fireplace with mitered white marble pattern quartz hearth.
Photo Credit - Studio Three Beau
他の地域にある低価格の小さなカントリー風のおしゃれなLDK (グレーの壁、クッションフロア、コーナー設置型暖炉、木材の暖炉まわり、据え置き型テレビ、グレーの床) の写真
他の地域にある低価格の小さなカントリー風のおしゃれなLDK (グレーの壁、クッションフロア、コーナー設置型暖炉、木材の暖炉まわり、据え置き型テレビ、グレーの床) の写真
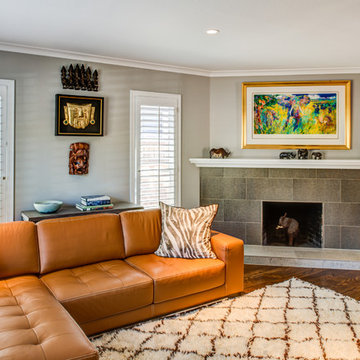
The small eat - in kitchen was designed with functionality in mind. The clients needed as much counter space as possible for cooking and prepping, as well as a dedicated spot for their many cookbooks.
Soda Glass panels were used for the backsplash. The clients are able to write down recipes, weekly meal schedules and notes on the glass backsplash - making for a truly functional and personal kitchen. The extendable dining table was purchased to cater to their growing family.
Treve Johnson Photography

The existing great room got some major updates as well to ensure that the adjacent space was stylistically cohesive. The upgrades include new/reconfigured windows and trim, a dramatic fireplace makeover, new hardwood floors, and a flexible dining room area. Similar finishes were repeated here with brass sconces, a craftsman style fireplace mantle, and the same honed marble for the fireplace hearth and surround.
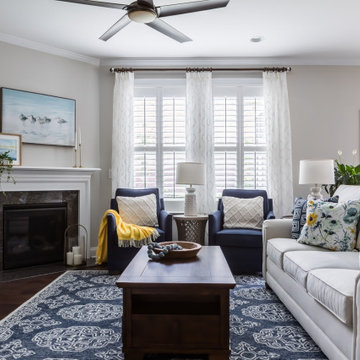
A bright living room in white and navy with a splash of yellow
ローリーにある中くらいなトランジショナルスタイルのおしゃれなLDK (グレーの壁、濃色無垢フローリング、コーナー設置型暖炉、据え置き型テレビ、タイルの暖炉まわり、茶色い床) の写真
ローリーにある中くらいなトランジショナルスタイルのおしゃれなLDK (グレーの壁、濃色無垢フローリング、コーナー設置型暖炉、据え置き型テレビ、タイルの暖炉まわり、茶色い床) の写真
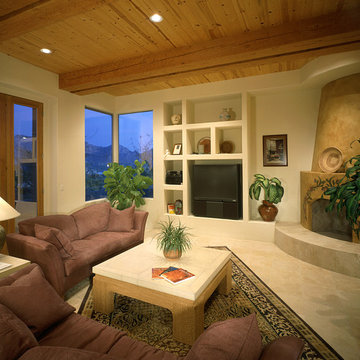
Photographer: Mr. William Lesch @ William Lesch Photography
サンフランシスコにあるラグジュアリーな中くらいなサンタフェスタイルのおしゃれな独立型リビング (ベージュの壁、コーナー設置型暖炉、ライムストーンの床、漆喰の暖炉まわり、据え置き型テレビ) の写真
サンフランシスコにあるラグジュアリーな中くらいなサンタフェスタイルのおしゃれな独立型リビング (ベージュの壁、コーナー設置型暖炉、ライムストーンの床、漆喰の暖炉まわり、据え置き型テレビ) の写真
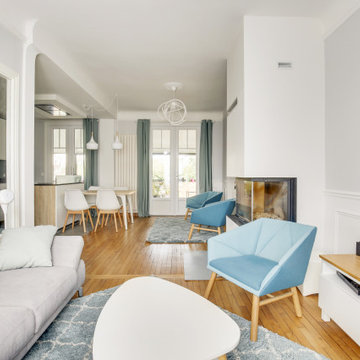
Le projet :
Une maison de ville en région parisienne, meulière typique des années 30 restée dans son jus et nécessitant des travaux de rénovation pour une mise aux normes tant en matière de confort que d’aménagement afin d’accueillir une jeune famille.
Notre solution :
Nous avons remis aux normes l’électricité et la plomberie sur l’ensemble de la maison, repensé les volumes dès le rez-de-chaussée.
Ainsi nous avons ouvert la cloison entre l’ancienne cuisine et le séjour, permettant ainsi d’obtenir une cuisine fonctionnelle et ouverte sur le séjour avec un îlot repas.
Les plafonds de l’espace cuisine et de l’entrée bénéficient d’un faux-plafond qui permet d’optimiser l’éclairage mais aussi d’intégrer une hotte située au dessus de l’îlot central.
Nous avons supprimés les anciens carrelages au sol disparates de l’entrée et de la cuisine que nous avons remplacé par des dalles grises mixées avec un carrelage à motifs posé en tapis dans l’entrée et autour de l’îlot.
Dans l’entrée, nous avons créé un ensemble menuisé sur mesure qui permet d’intégrer un dressing, des étagères de rangements avec des tiroirs fermés pour les chaussures et une petite banquette. En clin d’oeil aux créations de Charlotte Perriand, nous avons dessiné une bibliothèque suspendue sur mesure dans le salon, à gauche de la cheminée et au dessus des moulures en partie basse.
La cage d’escalier autrefois recouverte de liège a retrouvé son éclat et gagné en luminosité grâce à un jeu de peintures en blanc et bleu.
A l’étage, nous avons rénové les 3 chambres et la salle de bains sous pente qui bénéficient désormais de la climatisation et d’une isolation sous les rampants. La chambre parentale qui était coupée en deux par un dressing placé entre deux poutres porteuses a bénéficié aussi d’une transformation importante : la petite fenêtre qui était murée dans l’ancien dressing a été remise en service et la chambre a gagné en luminosité et rangements avec une tête de lit et un dressing.
Nous avons redonné un bon coup de jeune à la petite salle de bains avec des carrelages blancs à motifs graphiques aux murs et un carrelage au sol en noir et blanc. Le plafond et les rampants isolés et rénovés ont permis l’ajout de spots. Un miroir sur mesure rétro éclairé a trouvé sa place au dessus du meuble double vasque.
Enfin, une des deux chambres enfants par laquelle passe le conduit de la cheminée a elle aussi bénéficié d’une menuiserie sur mesure afin d’habiller le conduit tout en y intégrant des rangements ouverts et fermés.
Le style :
Afin de gagner en luminosité, nous avons privilégié les blancs sur l’ensemble des boiseries et joué avec un camaïeu de bleus et verts présents par petites touches sur l’ensemble des pièces de la maison, ce qui donne une unité au projet. Les murs du séjour sont gris clairs afin de mettre en valeur les différentes boiseries et moulures. Le mobilier et les luminaires sont contemporains et s’intègrent parfaitement à l’architecture ancienne.
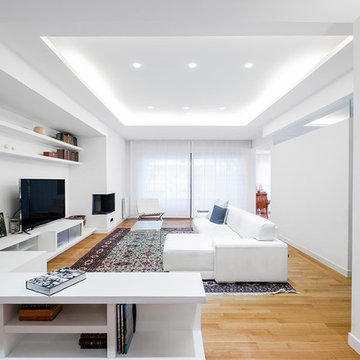
Fotografie di Emiliano Vincenti | © Tutti i diritti riservati
ローマにあるお手頃価格の中くらいなコンテンポラリースタイルのおしゃれなリビング (白い壁、据え置き型テレビ、淡色無垢フローリング、コーナー設置型暖炉、漆喰の暖炉まわり、ベージュの床) の写真
ローマにあるお手頃価格の中くらいなコンテンポラリースタイルのおしゃれなリビング (白い壁、据え置き型テレビ、淡色無垢フローリング、コーナー設置型暖炉、漆喰の暖炉まわり、ベージュの床) の写真

デンバーにあるミッドセンチュリースタイルのおしゃれなリビング (白い壁、淡色無垢フローリング、コーナー設置型暖炉、石材の暖炉まわり、据え置き型テレビ、板張り天井、壁紙) の写真

デンバーにあるお手頃価格の広いラスティックスタイルのおしゃれなLDK (白い壁、無垢フローリング、コーナー設置型暖炉、石材の暖炉まわり、据え置き型テレビ、茶色い床、三角天井、表し梁) の写真

The wall separating the kitchen from the living room was removed, creating this beautiful open concept living area. The carpeting was replaced with hardwood in a dark stain, and the blue, grey and white rug create a welcoming area to lounge on the new sectional.
Gugel Photography
A couple living in Washington Township wanted to completely open up their kitchen, dining, and living room space, replace dated materials and finishes and add brand-new furnishings, lighting, and décor to reimagine their space.
They were dreaming of a complete kitchen remodel with a new footprint to make it more functional, as their old floor plan wasn't working for them anymore, and a modern fireplace remodel to breathe new life into their living room area.
Our first step was to create a great room space for this couple by removing a wall to open up the space and redesigning the kitchen so that the refrigerator, cooktop, and new island were placed in the right way to increase functionality and prep surface area. Rain glass tile backsplash made for a stunning wow factor in the kitchen, as did the pendant lighting added above the island and new fixtures in the dining area and foyer.
Since the client's favorite color was blue, we sprinkled it throughout the space with a calming gray and white palette to ground the colorful pops. Wood flooring added warmth and uniformity, while new dining and living room furnishings, rugs, and décor created warm, welcoming, and comfortable gathering areas with enough seating to entertain guests. Finally, we replaced the fireplace tile and mantel with modern white stacked stone for a contemporary update.
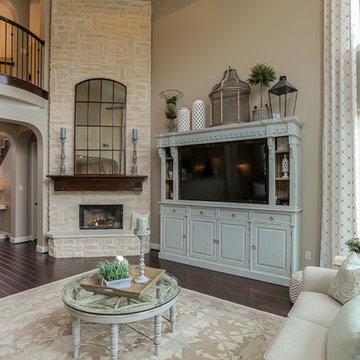
Photo credit: www.home-pix.com
ヒューストンにある高級な広いトランジショナルスタイルのおしゃれなLDK (ベージュの壁、濃色無垢フローリング、コーナー設置型暖炉、石材の暖炉まわり、据え置き型テレビ) の写真
ヒューストンにある高級な広いトランジショナルスタイルのおしゃれなLDK (ベージュの壁、濃色無垢フローリング、コーナー設置型暖炉、石材の暖炉まわり、据え置き型テレビ) の写真

Reclaimed hand hewn timbers used for exposed trusses and reclaimed wood siding.
デンバーにある広いトラディショナルスタイルのおしゃれなLDK (茶色い壁、無垢フローリング、コーナー設置型暖炉、石材の暖炉まわり、コーナー型テレビ、茶色い床、表し梁) の写真
デンバーにある広いトラディショナルスタイルのおしゃれなLDK (茶色い壁、無垢フローリング、コーナー設置型暖炉、石材の暖炉まわり、コーナー型テレビ、茶色い床、表し梁) の写真
リビング (コーナー設置型暖炉、全タイプの暖炉まわり、コーナー型テレビ、据え置き型テレビ) の写真
1
