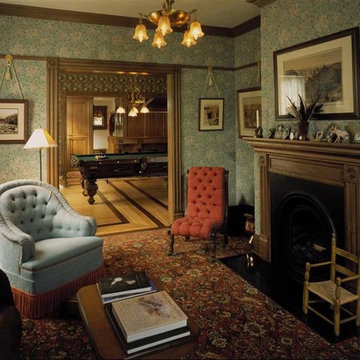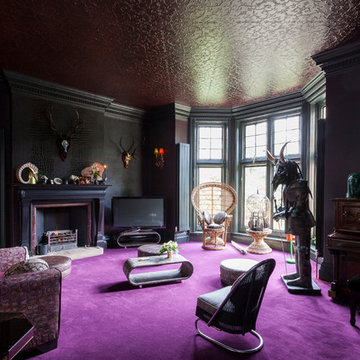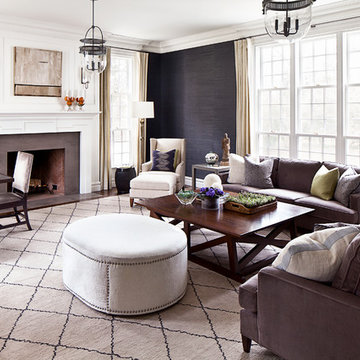リビング (全タイプの暖炉、カーペット敷き、合板フローリング、黒い壁、マルチカラーの壁) の写真
絞り込み:
資材コスト
並び替え:今日の人気順
写真 1〜20 枚目(全 363 枚)
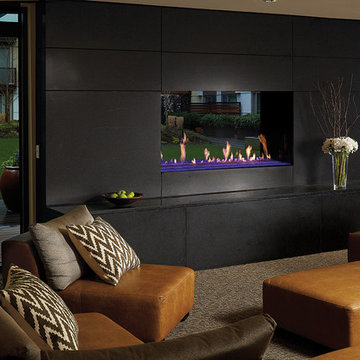
48" x 36" See-Thru, DaVinci Custom Fireplace
シアトルにある広いコンテンポラリースタイルのおしゃれなリビング (カーペット敷き、横長型暖炉、石材の暖炉まわり、マルチカラーの床、黒い壁、テレビなし) の写真
シアトルにある広いコンテンポラリースタイルのおしゃれなリビング (カーペット敷き、横長型暖炉、石材の暖炉まわり、マルチカラーの床、黒い壁、テレビなし) の写真
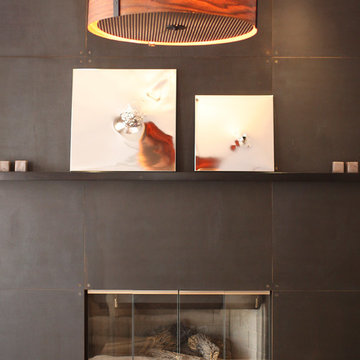
A stylish loft in Greenwich Village we designed for a lovely young family. Adorned with artwork and unique woodwork, we gave this home a modern warmth.
With tailored Holly Hunt and Dennis Miller furnishings, unique Bocci and Ralph Pucci lighting, and beautiful custom pieces, the result was a warm, textured, and sophisticated interior.
Other features include a unique black fireplace surround, custom wood block room dividers, and a stunning Joel Perlman sculpture.
Project completed by New York interior design firm Betty Wasserman Art & Interiors, which serves New York City, as well as across the tri-state area and in The Hamptons.
For more about Betty Wasserman, click here: https://www.bettywasserman.com/
To learn more about this project, click here: https://www.bettywasserman.com/spaces/macdougal-manor/
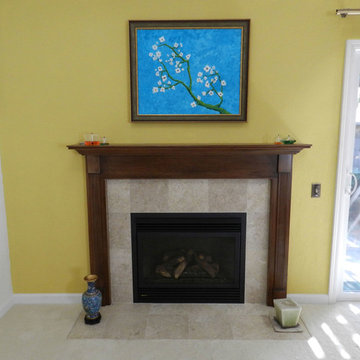
サンフランシスコにある中くらいなトラディショナルスタイルのおしゃれなリビング (マルチカラーの壁、カーペット敷き、標準型暖炉、タイルの暖炉まわり、ベージュの床) の写真
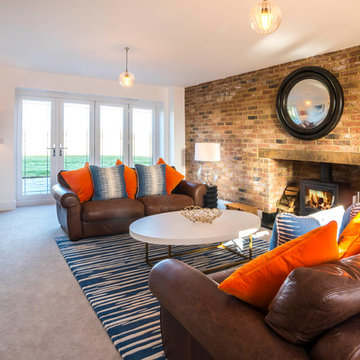
James rowland Photography
ケントにあるトランジショナルスタイルのおしゃれなリビング (マルチカラーの壁、カーペット敷き、薪ストーブ、レンガの暖炉まわり、グレーの床) の写真
ケントにあるトランジショナルスタイルのおしゃれなリビング (マルチカラーの壁、カーペット敷き、薪ストーブ、レンガの暖炉まわり、グレーの床) の写真
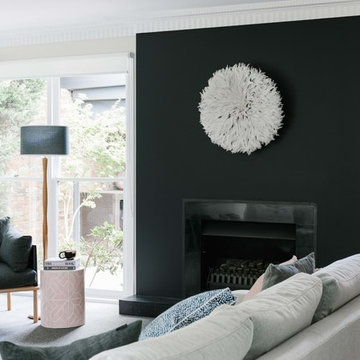
It’s all about the layering in this stunning light filled living room. Gorgeous textures, soft furnishings and the darker tone of the fireplace adding depth and sophistication.
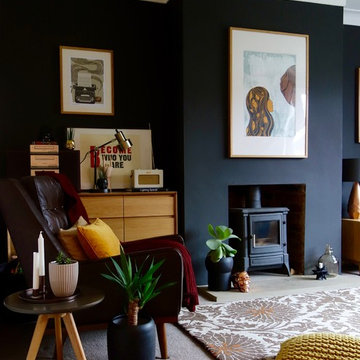
Making Spaces
他の地域にある低価格の中くらいなミッドセンチュリースタイルのおしゃれな独立型リビング (黒い壁、カーペット敷き、薪ストーブ、漆喰の暖炉まわり) の写真
他の地域にある低価格の中くらいなミッドセンチュリースタイルのおしゃれな独立型リビング (黒い壁、カーペット敷き、薪ストーブ、漆喰の暖炉まわり) の写真
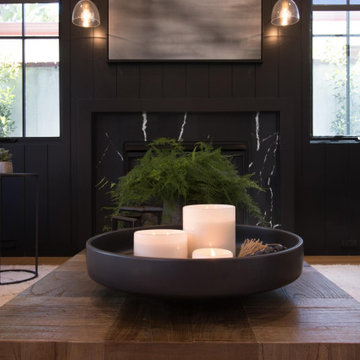
Living room
ロサンゼルスにある高級な中くらいなトランジショナルスタイルのおしゃれな独立型リビング (黒い壁、カーペット敷き、標準型暖炉、壁掛け型テレビ、塗装板張りの壁) の写真
ロサンゼルスにある高級な中くらいなトランジショナルスタイルのおしゃれな独立型リビング (黒い壁、カーペット敷き、標準型暖炉、壁掛け型テレビ、塗装板張りの壁) の写真

Interior Design: Vision Interiors by Visbeen
Builder: J. Peterson Homes
Photographer: Ashley Avila Photography
The best of the past and present meet in this distinguished design. Custom craftsmanship and distinctive detailing give this lakefront residence its vintage flavor while an open and light-filled floor plan clearly mark it as contemporary. With its interesting shingled roof lines, abundant windows with decorative brackets and welcoming porch, the exterior takes in surrounding views while the interior meets and exceeds contemporary expectations of ease and comfort. The main level features almost 3,000 square feet of open living, from the charming entry with multiple window seats and built-in benches to the central 15 by 22-foot kitchen, 22 by 18-foot living room with fireplace and adjacent dining and a relaxing, almost 300-square-foot screened-in porch. Nearby is a private sitting room and a 14 by 15-foot master bedroom with built-ins and a spa-style double-sink bath with a beautiful barrel-vaulted ceiling. The main level also includes a work room and first floor laundry, while the 2,165-square-foot second level includes three bedroom suites, a loft and a separate 966-square-foot guest quarters with private living area, kitchen and bedroom. Rounding out the offerings is the 1,960-square-foot lower level, where you can rest and recuperate in the sauna after a workout in your nearby exercise room. Also featured is a 21 by 18-family room, a 14 by 17-square-foot home theater, and an 11 by 12-foot guest bedroom suite.
Atkinson Residence • Calacatta Marble Fireplace
ICON Stone & Tile • www.iconstonetile.com
• Bigger Selection, Stunning Quality
525, 36th Avenue S.E., Calgary, AB, T2G 1W5
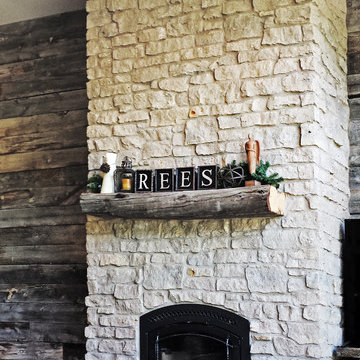
This homeowner paired rustic barn wood with Buechel Stone's Mill Creek Siena for beautiful results. Mill Creek Siena and Mill Creek Cut Stone are incorporated throughout this home's interior - including an arched entry and stone accents in the kitchen and bath. Click on the tags to see more at www.buechelstone.com/shoppingcart/products/Mill-Creek-Sie... and/or www.buechelstone.com/shoppingcart/products/Mill-Creek-Nat...
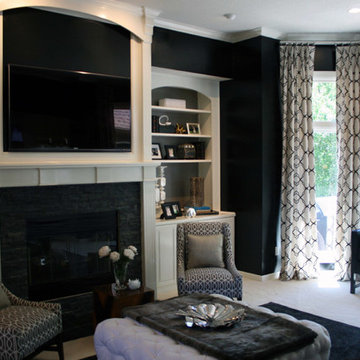
NSD was tasked to create a space that would forever feel refined, elegant and timeless. Using layers of neutral colors -- creams, whites, browns, grays, sable -- and custom fabricated textiles we unveiled a space filled with enough richness to last a lifetime.
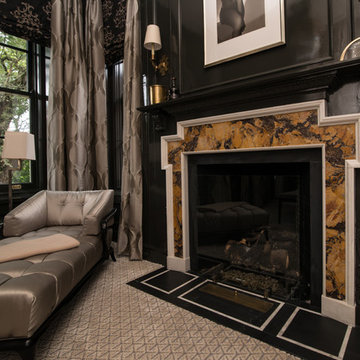
Krzysztof Hotlos
シカゴにある高級なトラディショナルスタイルのおしゃれな応接間 (黒い壁、カーペット敷き、標準型暖炉、石材の暖炉まわり) の写真
シカゴにある高級なトラディショナルスタイルのおしゃれな応接間 (黒い壁、カーペット敷き、標準型暖炉、石材の暖炉まわり) の写真
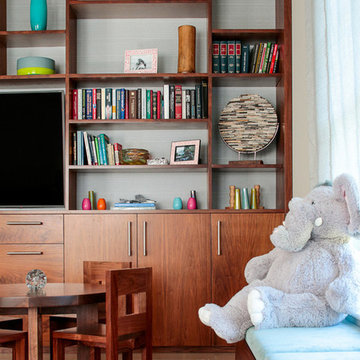
We designed the children’s rooms based on their needs. Sandy woods and rich blues were the choice for the boy’s room, which is also equipped with a custom bunk bed, which includes large steps to the top bunk for additional safety. The girl’s room has a pretty-in-pink design, using a soft, pink hue that is easy on the eyes for the bedding and chaise lounge. To ensure the kids were really happy, we designed a playroom just for them, which includes a flatscreen TV, books, games, toys, and plenty of comfortable furnishings to lounge on!
Project designed by interior design firm, Betty Wasserman Art & Interiors. From their Chelsea base, they serve clients in Manhattan and throughout New York City, as well as across the tri-state area and in The Hamptons.
For more about Betty Wasserman, click here: https://www.bettywasserman.com/
To learn more about this project, click here: https://www.bettywasserman.com/spaces/daniels-lane-getaway/
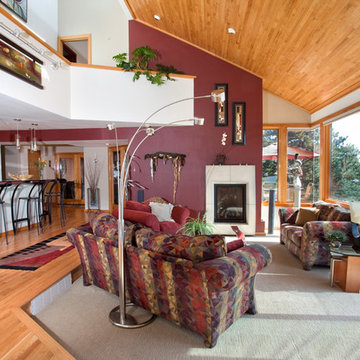
デンバーにある高級な広いラスティックスタイルのおしゃれなリビング (マルチカラーの壁、カーペット敷き、標準型暖炉、石材の暖炉まわり、テレビなし、グレーの床) の写真
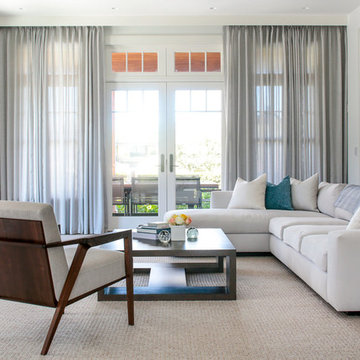
We gave this 10,000 square foot oceanfront home a cool color palette, using soft grey accents mixed with sky blues, mixed together with organic stone and wooden furnishings, topped off with plenty of natural light from the French doors. Together these elements created a clean contemporary style, allowing the artisanal lighting and statement artwork to come forth as the focal points.
Project Location: The Hamptons. Project designed by interior design firm, Betty Wasserman Art & Interiors. From their Chelsea base, they serve clients in Manhattan and throughout New York City, as well as across the tri-state area and in The Hamptons.
For more about Betty Wasserman, click here: https://www.bettywasserman.com/
To learn more about this project, click here: https://www.bettywasserman.com/spaces/daniels-lane-getaway/
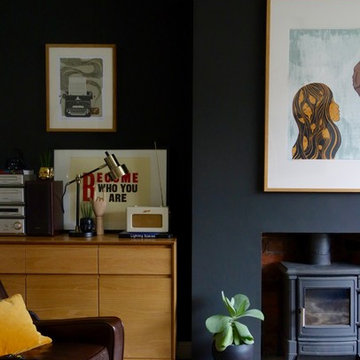
Making Spaces
他の地域にある低価格の中くらいなミッドセンチュリースタイルのおしゃれな独立型リビング (黒い壁、カーペット敷き、薪ストーブ、漆喰の暖炉まわり、据え置き型テレビ) の写真
他の地域にある低価格の中くらいなミッドセンチュリースタイルのおしゃれな独立型リビング (黒い壁、カーペット敷き、薪ストーブ、漆喰の暖炉まわり、据え置き型テレビ) の写真
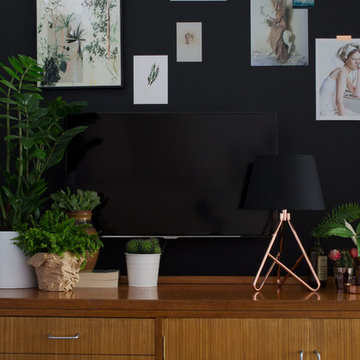
Black painted gallery wall disguising the wall mounted television in the living room.
Photography © Tiffany Grant-Riley
ケントにある低価格の中くらいな北欧スタイルのおしゃれなLDK (黒い壁、カーペット敷き、標準型暖炉、木材の暖炉まわり、壁掛け型テレビ) の写真
ケントにある低価格の中くらいな北欧スタイルのおしゃれなLDK (黒い壁、カーペット敷き、標準型暖炉、木材の暖炉まわり、壁掛け型テレビ) の写真
リビング (全タイプの暖炉、カーペット敷き、合板フローリング、黒い壁、マルチカラーの壁) の写真
1
