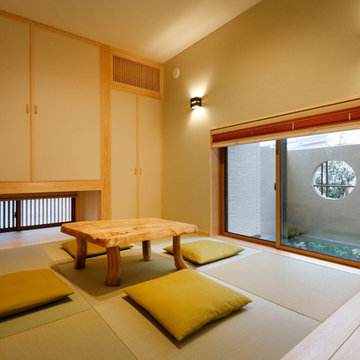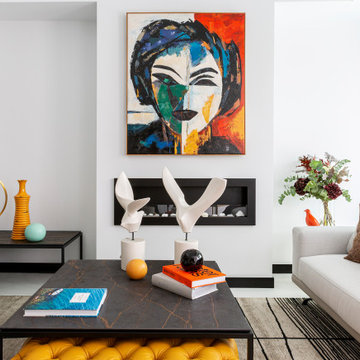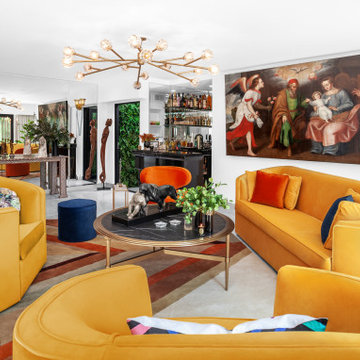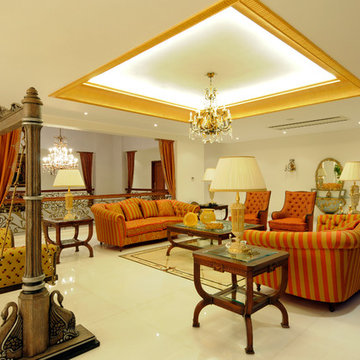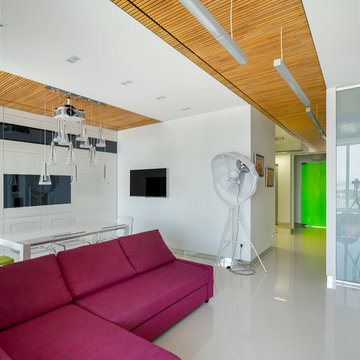黄色いリビング (青い床、緑の床、赤い床、白い床) の写真
絞り込み:
資材コスト
並び替え:今日の人気順
写真 1〜20 枚目(全 63 枚)

Isokern Standard fireplace with beige firebrick in running bond pattern. Gas application.
ダラスにあるお手頃価格の小さなカントリー風のおしゃれなリビング (黄色い壁、カーペット敷き、標準型暖炉、石材の暖炉まわり、テレビなし、緑の床) の写真
ダラスにあるお手頃価格の小さなカントリー風のおしゃれなリビング (黄色い壁、カーペット敷き、標準型暖炉、石材の暖炉まわり、テレビなし、緑の床) の写真
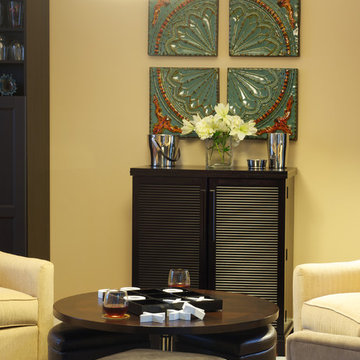
We converted this unused living room into a family game room with comfortable chairs, an adjustable height coffee table and a bar. Perfect for evenings at home with the family or friends. Greg Tinius, Tinius Photography

The redesign of this 2400sqft condo allowed mango to stray from our usual modest home renovation and play! Our client directed us to ‘Make it AWESOME!’ and reflective of its downtown location.
Ecologically, it hurt to gut a 3-year-old condo, but…… partitions, kitchen boxes, appliances, plumbing layout and toilets retained; all finishes, entry closet, partial dividing wall and lifeless fireplace demolished.
Marcel Wanders’ whimsical, timeless style & my client’s Tibetan collection inspired our design & palette of black, white, yellow & brushed bronze. Marcel’s wallpaper, furniture & lighting are featured throughout, along with Patricia Arquiola’s embossed tiles and lighting by Tom Dixon and Roll&Hill.
The rosewood prominent in the Shangri-La’s common areas suited our design; our local millworker used fsc rosewood veneers. Features include a rolling art piece hiding the tv, a bench nook at the front door and charcoal-stained wood walls inset with art. Ceaserstone countertops and fixtures from Watermark, Kohler & Zucchetti compliment the cabinetry.
A white concrete floor provides a clean, unifying base. Ceiling drops, inset with charcoal-painted embossed tin, define areas along with rugs by East India & FLOR. In the transition space is a Solus ethanol-based firebox.
Furnishings: Living Space, Inform, Mint Interiors & Provide
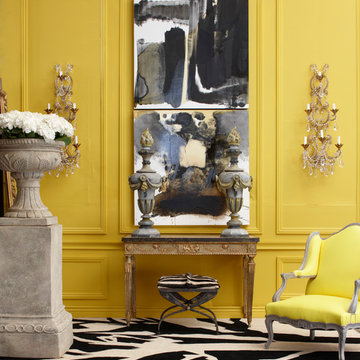
This room was done by Eugene Anthony for the "Antiques in Modern Design" project. This room is reminiscent of a 19th century Paris apartment with a modern twist. The use of the yellow wall color and the vibrant black and white patterned rug brings this room into the 21st century. Used in this room is an 18th century Italian painted and gilt wood console, possibly Roman. On top of the console are a pair of 19th century French painted finials that once adorned the top of a building. The large flower urn on a pedestal brings additional life into this room and gives it a more classic feel. The sconces offset the abstract paintings, providing a contrast between the classic and the modern. The armchair covered in a bright yellow fabric brings this chair from the 19th century to the present.
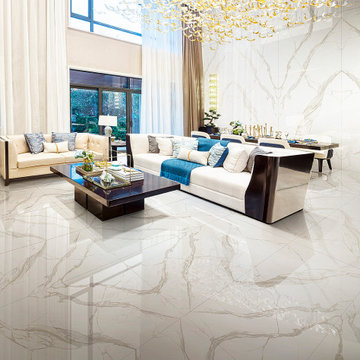
A surprising charm originally from Italy, this marble can be used both indoors and outdoors, entire walls, backsplashes and in showers.
Calacatta Gold is an elegant solution for your future projects.
Sizes:
127"x64" honed and polished - Thickness 12 mm
126"x63" honed and polished - Thickness 6 mm
63"x31½" honed and polished - Thickness 6 mm
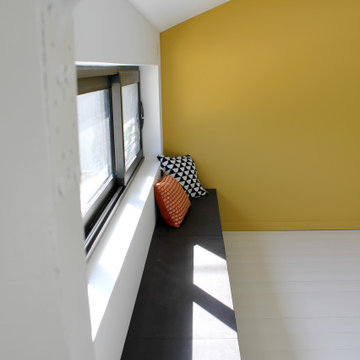
Détail de la jolie banquette sur mesure en Valchromat afin d'optimiser la faible hauteur sous pente.
Charpente retroussée et peinte en blanc pour accentuer la sensation d'espace.
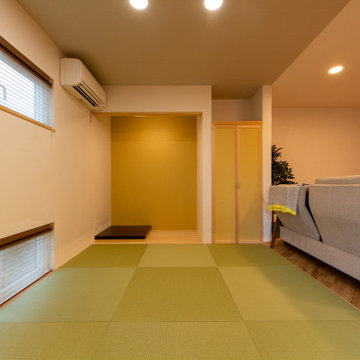
リビングから続く見晴らしの良い場所に和室を設置
お昼寝をしたり、お子様が遊んだりするには最適なスペース。
グリーンの畳には市松模様になるよう少しだけ色を変える遊び心も忘れません。
他の地域にあるモダンスタイルのおしゃれなLDK (白い壁、畳、暖炉なし、緑の床) の写真
他の地域にあるモダンスタイルのおしゃれなLDK (白い壁、畳、暖炉なし、緑の床) の写真
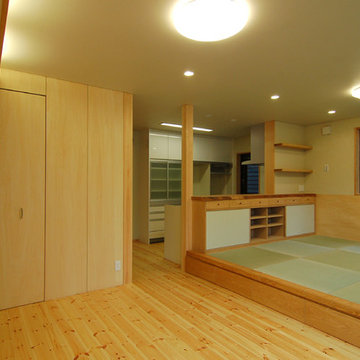
リビングはダイニングスペース(板の間)から30cm上がった畳コーナーとしています。 段差を利用して畳コーナー下には引き出し収納を設けています。天井:月桃紙 壁:薩摩中霧島壁 床:パイン、畳敷き
他の地域にある和風のおしゃれなLDK (ベージュの壁、畳、暖炉なし、緑の床) の写真
他の地域にある和風のおしゃれなLDK (ベージュの壁、畳、暖炉なし、緑の床) の写真
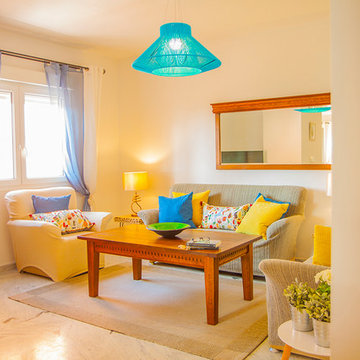
Lorena Dos Santos Cuevas
他の地域にある低価格の小さなビーチスタイルのおしゃれな独立型リビング (ベージュの壁、大理石の床、据え置き型テレビ、白い床) の写真
他の地域にある低価格の小さなビーチスタイルのおしゃれな独立型リビング (ベージュの壁、大理石の床、据え置き型テレビ、白い床) の写真
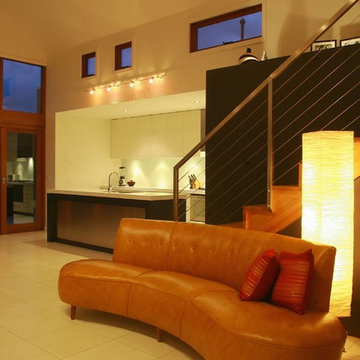
www.pauldistefanodesign.com
ジーロングにあるお手頃価格の小さなコンテンポラリースタイルのおしゃれなLDK (磁器タイルの床、据え置き型テレビ、白い床) の写真
ジーロングにあるお手頃価格の小さなコンテンポラリースタイルのおしゃれなLDK (磁器タイルの床、据え置き型テレビ、白い床) の写真
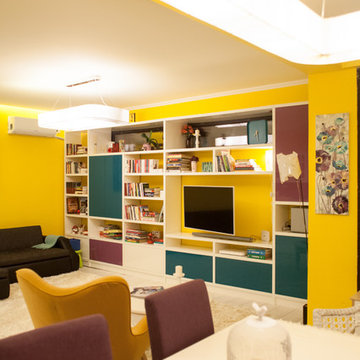
photo credits: Bogdan Dinca
他の地域にある高級な広いエクレクティックスタイルのおしゃれなLDK (黄色い壁、淡色無垢フローリング、壁掛け型テレビ、暖炉なし、白い床) の写真
他の地域にある高級な広いエクレクティックスタイルのおしゃれなLDK (黄色い壁、淡色無垢フローリング、壁掛け型テレビ、暖炉なし、白い床) の写真
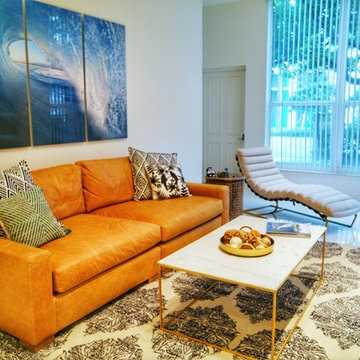
We helped our client to furnish his new condo with a light and airy coastal vibe. The condo features a coastal living room and a master bedroom, while the girls bedroom has a nice pop of aqua with hues of gold.
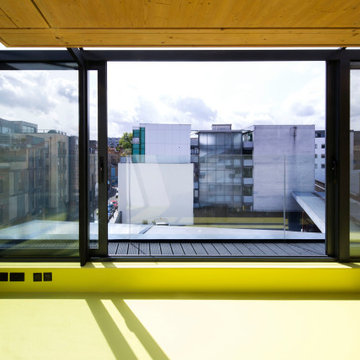
The project brief was for the addition of a rooftop living space on a refurbished postwar building in the heart of the Bermondsey Street Conservation Area, London Bridge.
The scope of the project included both the architecture and the interior design. The project utilised Cross Laminated Timber as a lightweight solution for the main structure, leaving it exposed internally, offering a warmth and contrast to the planes created by the white plastered walls and green rubber floor.
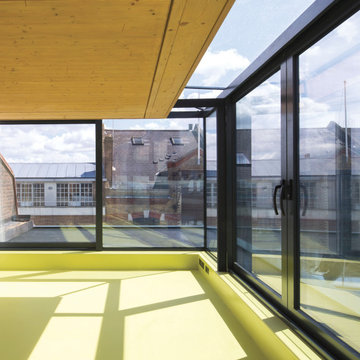
The project brief was for the addition of a rooftop living space on a refurbished postwar building in the heart of the Bermondsey Street Conservation Area, London Bridge.
The scope of the project included both the architecture and the interior design. The project utilised Cross Laminated Timber as a lightweight solution for the main structure, leaving it exposed internally, offering a warmth and contrast to the planes created by the white plastered walls and green rubber floor.
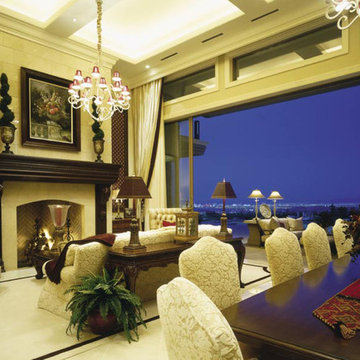
Designed by Pinnacle Architectural Studio
ラスベガスにあるラグジュアリーな巨大なトラディショナルスタイルのおしゃれなリビング (ベージュの壁、濃色無垢フローリング、標準型暖炉、石材の暖炉まわり、白い床、三角天井) の写真
ラスベガスにあるラグジュアリーな巨大なトラディショナルスタイルのおしゃれなリビング (ベージュの壁、濃色無垢フローリング、標準型暖炉、石材の暖炉まわり、白い床、三角天井) の写真
黄色いリビング (青い床、緑の床、赤い床、白い床) の写真
1
