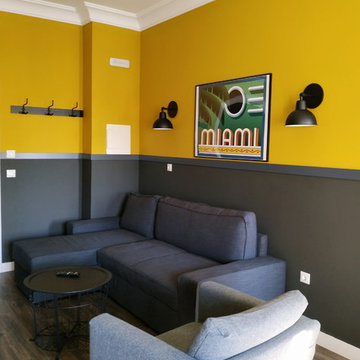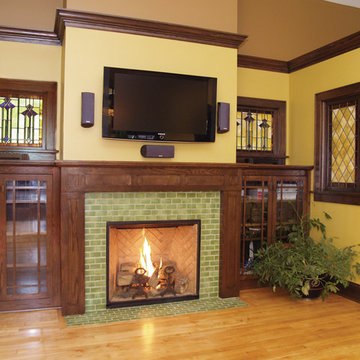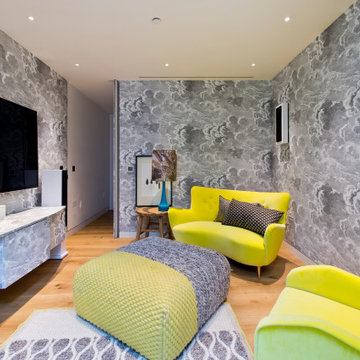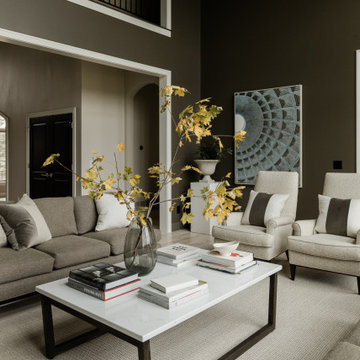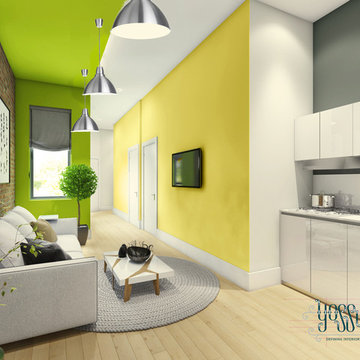黄色いリビング (セラミックタイルの床、淡色無垢フローリング、大理石の床、合板フローリング、壁掛け型テレビ) の写真
絞り込み:
資材コスト
並び替え:今日の人気順
写真 1〜20 枚目(全 138 枚)
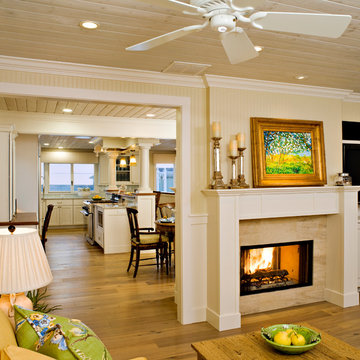
John Durant Photography
Chereskin Architecture
ロサンゼルスにある中くらいなビーチスタイルのおしゃれなLDK (黄色い壁、淡色無垢フローリング、両方向型暖炉、石材の暖炉まわり、壁掛け型テレビ) の写真
ロサンゼルスにある中くらいなビーチスタイルのおしゃれなLDK (黄色い壁、淡色無垢フローリング、両方向型暖炉、石材の暖炉まわり、壁掛け型テレビ) の写真
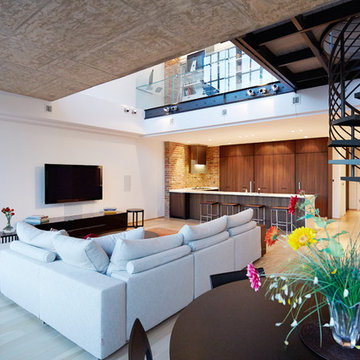
sagart studio
ワシントンD.C.にある広いインダストリアルスタイルのおしゃれなリビング (白い壁、淡色無垢フローリング、暖炉なし、壁掛け型テレビ、ベージュの床) の写真
ワシントンD.C.にある広いインダストリアルスタイルのおしゃれなリビング (白い壁、淡色無垢フローリング、暖炉なし、壁掛け型テレビ、ベージュの床) の写真
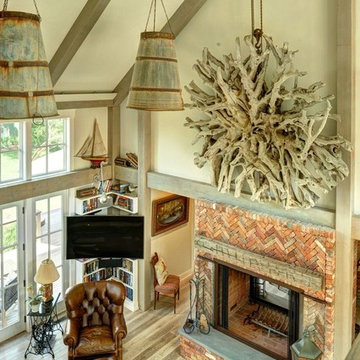
Living Room Fireplace
Chris Foster Photography
バーリントンにある広いカントリー風のおしゃれなLDK (ベージュの壁、淡色無垢フローリング、両方向型暖炉、レンガの暖炉まわり、壁掛け型テレビ) の写真
バーリントンにある広いカントリー風のおしゃれなLDK (ベージュの壁、淡色無垢フローリング、両方向型暖炉、レンガの暖炉まわり、壁掛け型テレビ) の写真
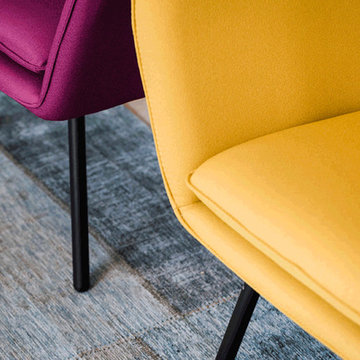
Bright colored armchairs were selected to act as pops of color that complete the overall material pallete.
Reouven Ben Haim
他の地域にある高級な広いモダンスタイルのおしゃれなリビング (ベージュの壁、両方向型暖炉、漆喰の暖炉まわり、壁掛け型テレビ、ベージュの床、セラミックタイルの床、白い天井) の写真
他の地域にある高級な広いモダンスタイルのおしゃれなリビング (ベージュの壁、両方向型暖炉、漆喰の暖炉まわり、壁掛け型テレビ、ベージュの床、セラミックタイルの床、白い天井) の写真

Klopf Architecture and Outer space Landscape Architects designed a new warm, modern, open, indoor-outdoor home in Los Altos, California. Inspired by mid-century modern homes but looking for something completely new and custom, the owners, a couple with two children, bought an older ranch style home with the intention of replacing it.
Created on a grid, the house is designed to be at rest with differentiated spaces for activities; living, playing, cooking, dining and a piano space. The low-sloping gable roof over the great room brings a grand feeling to the space. The clerestory windows at the high sloping roof make the grand space light and airy.
Upon entering the house, an open atrium entry in the middle of the house provides light and nature to the great room. The Heath tile wall at the back of the atrium blocks direct view of the rear yard from the entry door for privacy.
The bedrooms, bathrooms, play room and the sitting room are under flat wing-like roofs that balance on either side of the low sloping gable roof of the main space. Large sliding glass panels and pocketing glass doors foster openness to the front and back yards. In the front there is a fenced-in play space connected to the play room, creating an indoor-outdoor play space that could change in use over the years. The play room can also be closed off from the great room with a large pocketing door. In the rear, everything opens up to a deck overlooking a pool where the family can come together outdoors.
Wood siding travels from exterior to interior, accentuating the indoor-outdoor nature of the house. Where the exterior siding doesn’t come inside, a palette of white oak floors, white walls, walnut cabinetry, and dark window frames ties all the spaces together to create a uniform feeling and flow throughout the house. The custom cabinetry matches the minimal joinery of the rest of the house, a trim-less, minimal appearance. Wood siding was mitered in the corners, including where siding meets the interior drywall. Wall materials were held up off the floor with a minimal reveal. This tight detailing gives a sense of cleanliness to the house.
The garage door of the house is completely flush and of the same material as the garage wall, de-emphasizing the garage door and making the street presentation of the house kinder to the neighborhood.
The house is akin to a custom, modern-day Eichler home in many ways. Inspired by mid-century modern homes with today’s materials, approaches, standards, and technologies. The goals were to create an indoor-outdoor home that was energy-efficient, light and flexible for young children to grow. This 3,000 square foot, 3 bedroom, 2.5 bathroom new house is located in Los Altos in the heart of the Silicon Valley.
Klopf Architecture Project Team: John Klopf, AIA, and Chuang-Ming Liu
Landscape Architect: Outer space Landscape Architects
Structural Engineer: ZFA Structural Engineers
Staging: Da Lusso Design
Photography ©2018 Mariko Reed
Location: Los Altos, CA
Year completed: 2017

The living room features floor to ceiling windows with big views of the Cascades from Mt. Bachelor to Mt. Jefferson through the tops of tall pines and carved-out view corridors. The open feel is accentuated with steel I-beams supporting glulam beams, allowing the roof to float over clerestory windows on three sides.
The massive stone fireplace acts as an anchor for the floating glulam treads accessing the lower floor. A steel channel hearth, mantel, and handrail all tie in together at the bottom of the stairs with the family room fireplace. A spiral duct flue allows the fireplace to stop short of the tongue and groove ceiling creating a tension and adding to the lightness of the roof plane.
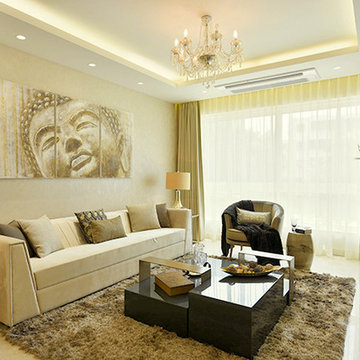
PHOTO CREDIT :PRASHANT BHAT
ムンバイにある中くらいなコンテンポラリースタイルのおしゃれな応接間 (大理石の床、壁掛け型テレビ) の写真
ムンバイにある中くらいなコンテンポラリースタイルのおしゃれな応接間 (大理石の床、壁掛け型テレビ) の写真

We built this clean, modern entertainment center for a customer. The tones in the wood tie in well with the bold choice of color of the wall.
マイアミにある小さなモダンスタイルのおしゃれな独立型リビング (黄色い壁、セラミックタイルの床、暖炉なし、壁掛け型テレビ) の写真
マイアミにある小さなモダンスタイルのおしゃれな独立型リビング (黄色い壁、セラミックタイルの床、暖炉なし、壁掛け型テレビ) の写真

Dave Bryce Photography
他の地域にある中くらいなコンテンポラリースタイルのおしゃれなLDK (白い壁、淡色無垢フローリング、標準型暖炉、金属の暖炉まわり、壁掛け型テレビ、コンクリートの壁) の写真
他の地域にある中くらいなコンテンポラリースタイルのおしゃれなLDK (白い壁、淡色無垢フローリング、標準型暖炉、金属の暖炉まわり、壁掛け型テレビ、コンクリートの壁) の写真
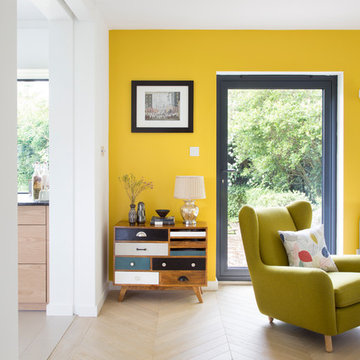
We introduced a door in the living room to enable direct access onto the garden, providing a continuous spread of natural light throughout the house. A bright yellow feature wall gives this room a vibrant, upbeat feel.
Photo credit: David Giles
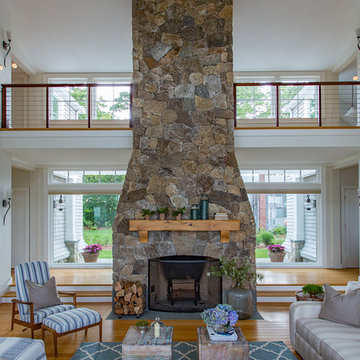
ボストンにあるラグジュアリーな広いビーチスタイルのおしゃれなLDK (白い壁、淡色無垢フローリング、標準型暖炉、石材の暖炉まわり、壁掛け型テレビ、茶色い床) の写真

Echo Park, CA - Complete Accessory Dwelling Unit Build; Great Room
Cement tiled flooring, clear glass windows, doors, cabinets, recessed lighting, staircase, catwalk, Kitchen island, Kitchen appliances and matching coffee tables.
Please follow the following link in order to see the published article in Dwell Magazine.
https://www.dwell.com/article/backyard-cottage-adu-los-angeles-dac353a2
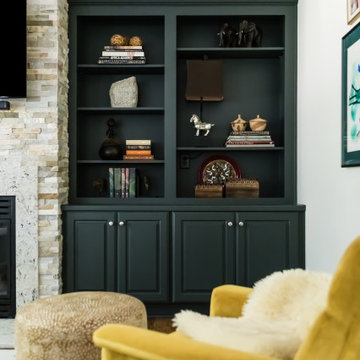
Navy and cream living room. Painted built-in shelves provide a lot of storage space for books, art and figurines.
ローリーにある広いコンテンポラリースタイルのおしゃれなLDK (ベージュの壁、淡色無垢フローリング、標準型暖炉、石材の暖炉まわり、壁掛け型テレビ) の写真
ローリーにある広いコンテンポラリースタイルのおしゃれなLDK (ベージュの壁、淡色無垢フローリング、標準型暖炉、石材の暖炉まわり、壁掛け型テレビ) の写真
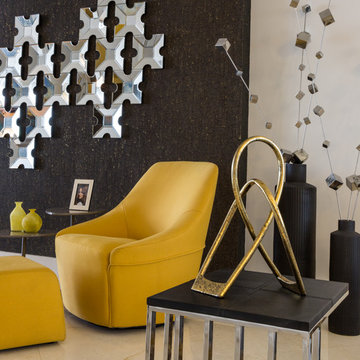
Home in Landmark at Lennar
Photo by Melissa Mederos and Manny Prades of Pryme Production
Design By Barbara Delgado - D'Liberatore by B
マイアミにあるコンテンポラリースタイルのおしゃれなLDK (グレーの壁、大理石の床、暖炉なし、壁掛け型テレビ、ベージュの床) の写真
マイアミにあるコンテンポラリースタイルのおしゃれなLDK (グレーの壁、大理石の床、暖炉なし、壁掛け型テレビ、ベージュの床) の写真
黄色いリビング (セラミックタイルの床、淡色無垢フローリング、大理石の床、合板フローリング、壁掛け型テレビ) の写真
1

