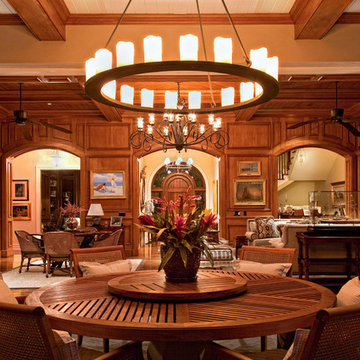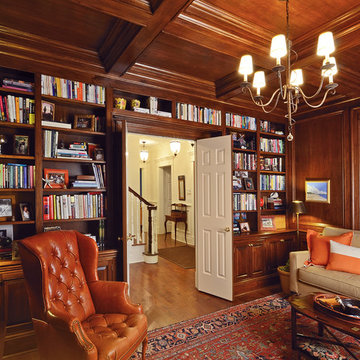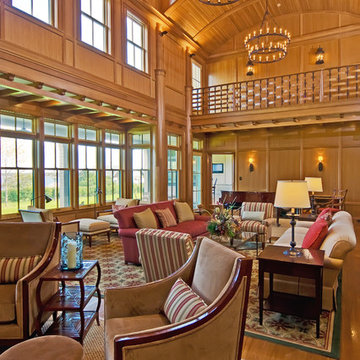木目調のリビング (無垢フローリング、茶色い壁) の写真
絞り込み:
資材コスト
並び替え:今日の人気順
写真 1〜20 枚目(全 230 枚)
1/4
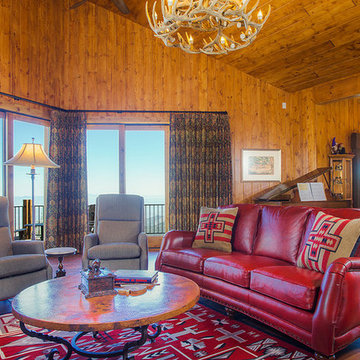
David Barger, Carbo Productions
フェニックスにある広いラスティックスタイルのおしゃれなLDK (ミュージックルーム、茶色い壁、無垢フローリング、茶色い床) の写真
フェニックスにある広いラスティックスタイルのおしゃれなLDK (ミュージックルーム、茶色い壁、無垢フローリング、茶色い床) の写真

Circles of many hues, some striped, some color-blocked, in a crisp grid on a neutral ground, are fun yet work in a wide range of settings. This kind of rug easily ties together all the colors of a room, or adds pop in a neutral scheme. The circles are both loop and pile, against a loop ground, and there are hints of rayon in the wool circles, giving them a bit of a sheen and adding to the textural variation. You’ll find an autumnal palette of golden Dijon, ripe Bittersweet, spiced Paprika and warm Mushroom brown running throughout this collection. Also featuring Camden Sofa and Madison Chair with ottoman in our Cascade fabric.

The floor plan of this beautiful Victorian flat remained largely unchanged since 1890 – making modern living a challenge. With support from our engineering team, the floor plan of the main living space was opened to not only connect the kitchen and the living room but also add a dedicated dining area.
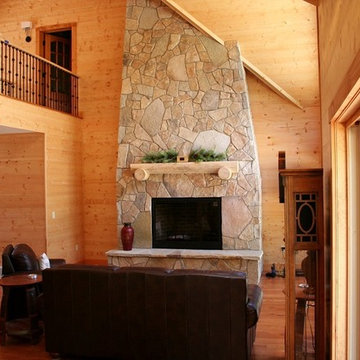
The colors and mosaic pattern of Chateau thin stone veneer from the Quarry Mill complements the wood siding in this gorgeous cabin. Chateau natural stone veneer will add a blend of browns, tans, and whites to your project. The irregular stone shapes, various angled edges and thicknesses work well with projects like accent walls or residential siding. The random shapes and depth of the Chateau stones also look great on smaller projects like kitchen backsplashes and bath or shower surrounds. The resulting web-like pattern of this stone will enrich modern style homes by bringing in a bit of nature.

デンバーにある広いラスティックスタイルのおしゃれなLDK (無垢フローリング、茶色い壁、標準型暖炉、石材の暖炉まわり、据え置き型テレビ、茶色い床) の写真
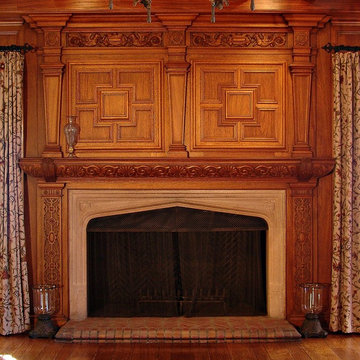
This renovated, early 20th century Denver, Colorado, Tudor home was restored to its former glory. The entire interior of the home was fully renovated and received all the comforts of an up-to-date house.
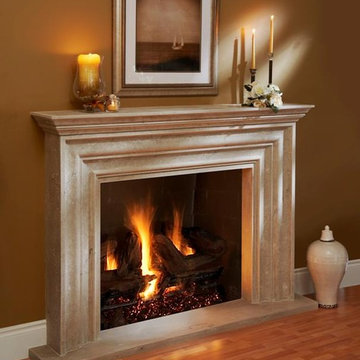
"omega cast stone fireplace mantle"
"omega cast stone mantel"
"custom fireplace mantel"
"custom fireplace overmantel"
"custom cast stone fireplace mantel"
"carved stone fireplace"
"cast stone fireplace mantel"
"cast stone fireplace overmantel"
"cast stone fireplace surrounds"
"fireplace design idea"
"fireplace makeover "
"fireplace mantel ideas"
"fireplace stone designs"
"fireplace surrounding"
"mantle design idea"
"fireplace mantle shelf"

To optimize the views of the lake and maximize natural ventilation this 8,600 square-foot woodland oasis accomplishes just that and more. A selection of local materials of varying scales for the exterior and interior finishes, complements the surrounding environment and boast a welcoming setting for all to enjoy. A perfect combination of skirl siding and hand dipped shingles unites the exterior palette and allows for the interior finishes of aged pine paneling and douglas fir trim to define the space.
This residence, houses a main-level master suite, a guest suite, and two upper-level bedrooms. An open-concept scheme creates a kitchen, dining room, living room and screened porch perfect for large family gatherings at the lake. Whether you want to enjoy the beautiful lake views from the expansive deck or curled up next to the natural stone fireplace, this stunning lodge offers a wide variety of spatial experiences.
Photographer: Joseph St. Pierre
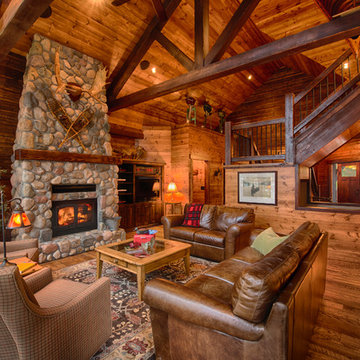
Scott Amundson
ミネアポリスにあるラスティックスタイルのおしゃれなLDK (茶色い壁、無垢フローリング、標準型暖炉、石材の暖炉まわり、埋込式メディアウォール) の写真
ミネアポリスにあるラスティックスタイルのおしゃれなLDK (茶色い壁、無垢フローリング、標準型暖炉、石材の暖炉まわり、埋込式メディアウォール) の写真
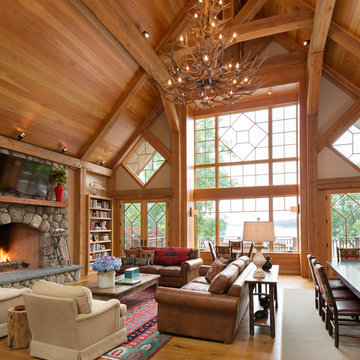
Great Room, view towards lake - Photo: Tim Lee Photography
ニューヨークにある広いラスティックスタイルのおしゃれなLDK (茶色い壁、無垢フローリング、標準型暖炉、石材の暖炉まわり、壁掛け型テレビ、茶色い床) の写真
ニューヨークにある広いラスティックスタイルのおしゃれなLDK (茶色い壁、無垢フローリング、標準型暖炉、石材の暖炉まわり、壁掛け型テレビ、茶色い床) の写真
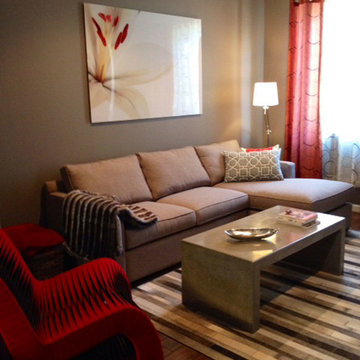
The red chair to the left is a rocker and is made out of seat belts that have been dyed. The coffee table is concrete and can be used as additional seating and it is kid proof — no hammers however.
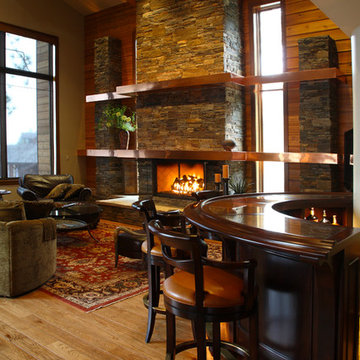
シアトルにある広いトラディショナルスタイルのおしゃれなリビング (茶色い壁、無垢フローリング、標準型暖炉、石材の暖炉まわり、壁掛け型テレビ) の写真
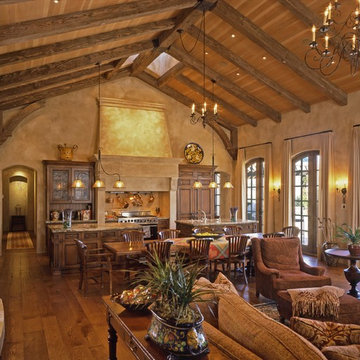
Home built by JMA (Jim Murphy and Associates); designed by Hart Howerton. Photo credit: Tim Maloney, Technical Imagery Studios.
Extraordinary impressions of the old world were created in this Tuscan-style home. Stucco exterior walls and wrought iron fixtures give a handmade, rustic look that exemplifies the architectural style. The plaster interior walls, artfully crafted, embrace the home's romance with the past. Their surface is a blend of colors created on site with a wax patina applied to some of the walls. The remarkable feeling of elegant antiquity is aided by the home's floors, which were created from reclaimed wood. Our carpenters gave the large beams in the great room and kitchen a rustic radiance through modern distressing techniques.

Kick your skis off on your waterproof wood plank floor and put your feet in front of the fire. Your wool carpet will help keep your feet cozy. Open up your trunck coffee table and tucked inside are throw blankets so you can curl up in front of the tv.
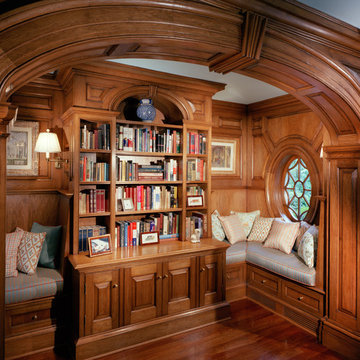
ニューヨークにある小さなトラディショナルスタイルのおしゃれな独立型リビング (ライブラリー、茶色い壁、無垢フローリング、暖炉なし、テレビなし、茶色い床) の写真
木目調のリビング (無垢フローリング、茶色い壁) の写真
1


