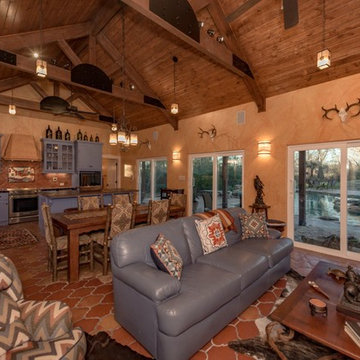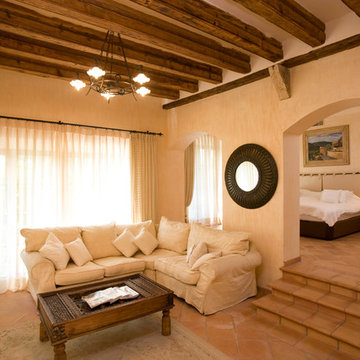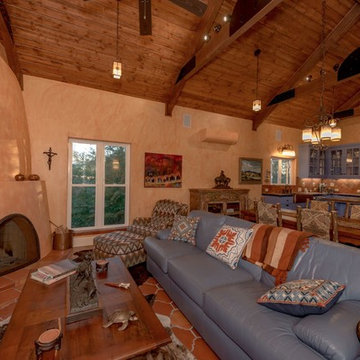木目調のリビング (コンクリートの床、テラコッタタイルの床、クッションフロア、ベージュの壁) の写真
絞り込み:
資材コスト
並び替え:今日の人気順
写真 1〜20 枚目(全 34 枚)

The magnificent Casey Flat Ranch Guinda CA consists of 5,284.43 acres in the Capay Valley and abuts the eastern border of Napa Valley, 90 minutes from San Francisco.
There are 24 acres of vineyard, a grass-fed Longhorn cattle herd (with 95 pairs), significant 6-mile private road and access infrastructure, a beautiful ~5,000 square foot main house, a pool, a guest house, a manager's house, a bunkhouse and a "honeymoon cottage" with total accommodation for up to 30 people.
Agriculture improvements include barn, corral, hay barn, 2 vineyard buildings, self-sustaining solar grid and 6 water wells, all managed by full time Ranch Manager and Vineyard Manager.The climate at the ranch is similar to northern St. Helena with diurnal temperature fluctuations up to 40 degrees of warm days, mild nights and plenty of sunshine - perfect weather for both Bordeaux and Rhone varieties. The vineyard produces grapes for wines under 2 brands: "Casey Flat Ranch" and "Open Range" varietals produced include Cabernet Sauvignon, Cabernet Franc, Syrah, Grenache, Mourvedre, Sauvignon Blanc and Viognier.
There is expansion opportunity of additional vineyards to more than 80 incremental acres and an additional 50-100 acres for potential agricultural business of walnuts, olives and other products.
Casey Flat Ranch brand longhorns offer a differentiated beef delight to families with ranch-to-table program of lean, superior-taste "Coddled Cattle". Other income opportunities include resort-retreat usage for Bay Area individuals and corporations as a hunting lodge, horse-riding ranch, or elite conference-retreat.
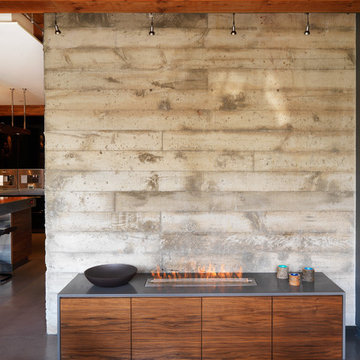
Photo by: Martin Tessler
A bachelor pad Bruce Wayne would approve of, this 1,000 square-foot Yaletown property belonging to a successful inventor-entrepreneur was to be soiree central for the 2010 Vancouver Olympics. A concept juxtaposing rawness with sophistication was agreed on, morphing what was an average two bedroom in its previous life to a loft with concrete floors and brick walls revealed and complemented with gloss, walnut, chrome and Corian. All the manly bells and whistle are built-in too, including Control4 smart home automation, custom beer trough and acoustical features to prevent party noise from reaching the neighbours.
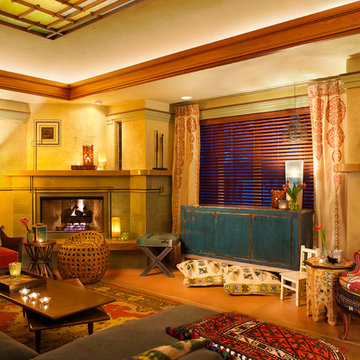
photos by Joseph Linaschke
他の地域にあるお手頃価格の中くらいなトラディショナルスタイルのおしゃれな独立型リビング (内蔵型テレビ、ベージュの壁、コンクリートの床、コーナー設置型暖炉、コンクリートの暖炉まわり) の写真
他の地域にあるお手頃価格の中くらいなトラディショナルスタイルのおしゃれな独立型リビング (内蔵型テレビ、ベージュの壁、コンクリートの床、コーナー設置型暖炉、コンクリートの暖炉まわり) の写真
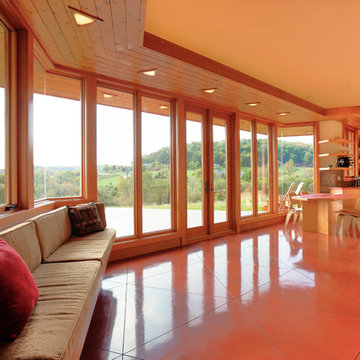
Ken Dahlin
シカゴにある小さなミッドセンチュリースタイルのおしゃれなLDK (ベージュの壁、コンクリートの床、コーナー設置型暖炉、石材の暖炉まわり、赤い床) の写真
シカゴにある小さなミッドセンチュリースタイルのおしゃれなLDK (ベージュの壁、コンクリートの床、コーナー設置型暖炉、石材の暖炉まわり、赤い床) の写真
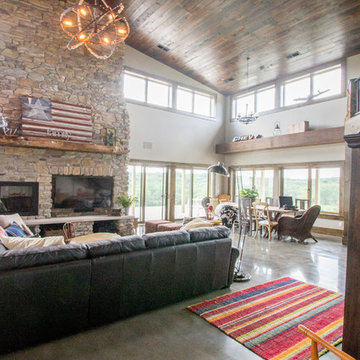
The concrete floor provides a cool industrial look while they wood ceiling and substantial stone keeps the space feeling warm and comfortable.
---
Project by Wiles Design Group. Their Cedar Rapids-based design studio serves the entire Midwest, including Iowa City, Dubuque, Davenport, and Waterloo, as well as North Missouri and St. Louis.
For more about Wiles Design Group, see here: https://wilesdesigngroup.com/
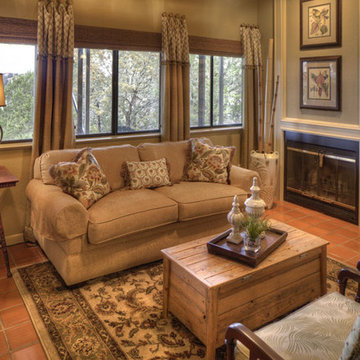
This traditional living room is a cozy retreat from the lake with an inviting sofa, the fireplace, and the long drapery panels. Using a neutral palette allows the texture of the flooring, wood accents, and built in cabinet and fireplace to show.
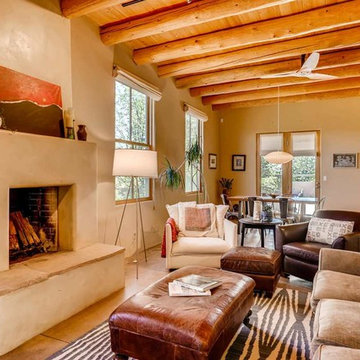
Barker Realty
他の地域にある中くらいなサンタフェスタイルのおしゃれなLDK (ベージュの壁、コンクリートの床、標準型暖炉、漆喰の暖炉まわり、テレビなし、グレーの床) の写真
他の地域にある中くらいなサンタフェスタイルのおしゃれなLDK (ベージュの壁、コンクリートの床、標準型暖炉、漆喰の暖炉まわり、テレビなし、グレーの床) の写真
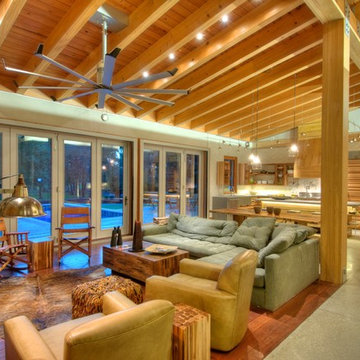
Polished concrete floors. Exposed cypress timber beam ceiling. Big Ass Fan. Accordian doors. Indoor/outdoor design. Exposed HVAC duct work. Great room design. LEED Platinum home. Photos by Matt McCorteney.
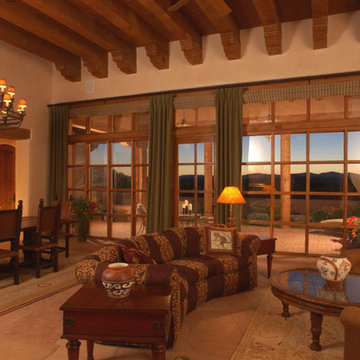
アルバカーキにある高級な広いサンタフェスタイルのおしゃれなリビング (ベージュの壁、コンクリートの床、暖炉なし、テレビなし、ベージュの床、表し梁、三角天井、板張り天井) の写真
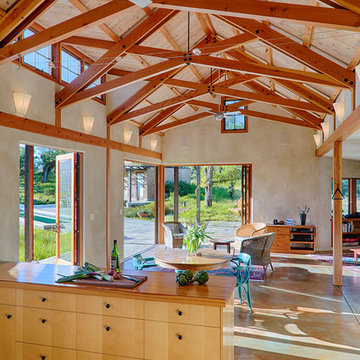
The seamless integration of the indoors and outdoors—culminating in the corner doors that open the living room to the primary views—capture the full delight of Sonoma County and California living.
© www.edwardcaldwellphoto.com
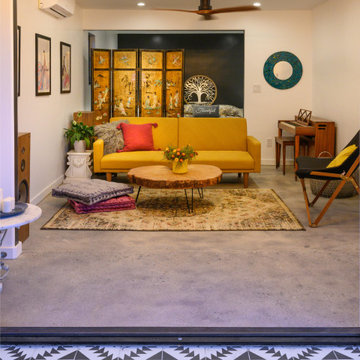
Atwater Village, CA - Complete ADU Build - Living Room area
All framing, insulation, drywall, flooring, electrical, plumbing and painting.
ロサンゼルスにあるお手頃価格の中くらいなコンテンポラリースタイルのおしゃれな独立型リビング (ミュージックルーム、ベージュの壁、グレーの床、コンクリートの床) の写真
ロサンゼルスにあるお手頃価格の中くらいなコンテンポラリースタイルのおしゃれな独立型リビング (ミュージックルーム、ベージュの壁、グレーの床、コンクリートの床) の写真
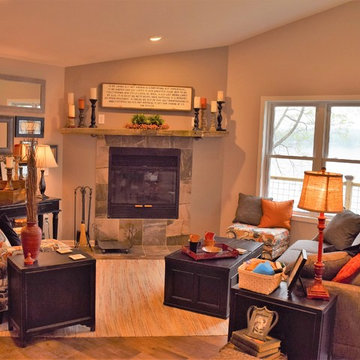
Elizabeth Rybaski
他の地域にあるお手頃価格の小さなトラディショナルスタイルのおしゃれなLDK (ベージュの壁、クッションフロア、コーナー設置型暖炉、タイルの暖炉まわり、テレビなし) の写真
他の地域にあるお手頃価格の小さなトラディショナルスタイルのおしゃれなLDK (ベージュの壁、クッションフロア、コーナー設置型暖炉、タイルの暖炉まわり、テレビなし) の写真
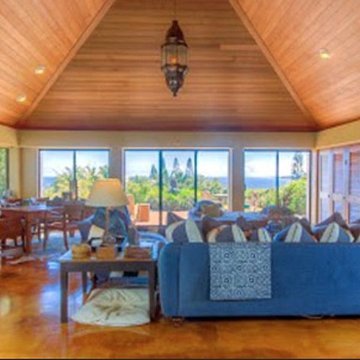
他の地域にある高級な広いエクレクティックスタイルのおしゃれなLDK (ミュージックルーム、ベージュの壁、コンクリートの床、標準型暖炉、石材の暖炉まわり、テレビなし、茶色い床) の写真
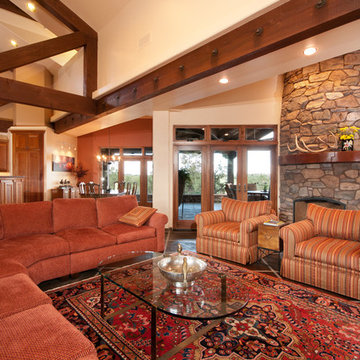
Ian Whitehead
フェニックスにある高級な広いトランジショナルスタイルのおしゃれなリビング (ベージュの壁、コンクリートの床、標準型暖炉、石材の暖炉まわり、壁掛け型テレビ) の写真
フェニックスにある高級な広いトランジショナルスタイルのおしゃれなリビング (ベージュの壁、コンクリートの床、標準型暖炉、石材の暖炉まわり、壁掛け型テレビ) の写真
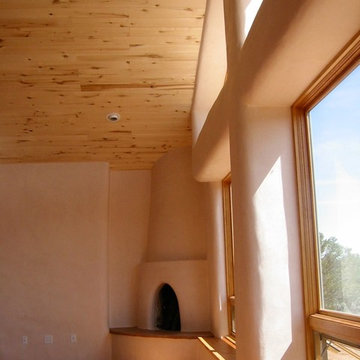
In the living room there is a large corner Kiva Fireplace adjacent to a floor to ceiling wall of windows. The custom dyed plaster walls and the Saltillo tiled floors finish the room.
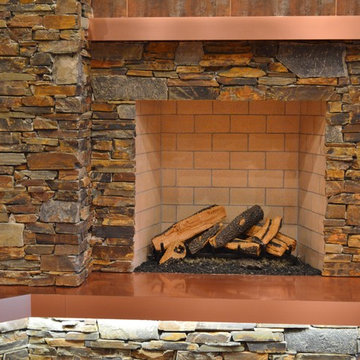
Copper work by An Original. This home was built by Platinum Homes, and designed by Bianca Olsson of Est Est.
フェニックスにある広いコンテンポラリースタイルのおしゃれなリビング (ベージュの壁、コンクリートの床、標準型暖炉、石材の暖炉まわり、テレビなし) の写真
フェニックスにある広いコンテンポラリースタイルのおしゃれなリビング (ベージュの壁、コンクリートの床、標準型暖炉、石材の暖炉まわり、テレビなし) の写真
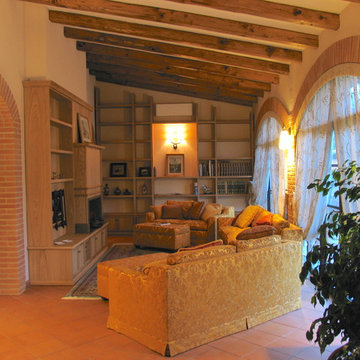
Trasformazione del portico esistente in ampliamento della zona living - Il portico pre-esistente, in legno e laterizio, grazie ad un massiccio intervento di rivisitazione e ricostruzione, è stato trasformato in un luminosissimo dehors nel quale è stata ricavata la zona ingresso e soggiorno.
Confortable sofas, a big bookshelf and a fireplace to spend evenings with all the family
木目調のリビング (コンクリートの床、テラコッタタイルの床、クッションフロア、ベージュの壁) の写真
1
