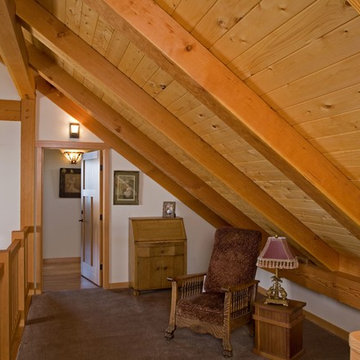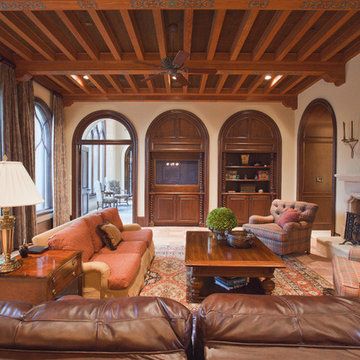木目調のリビング (石材の暖炉まわり、コンクリートの床、テラコッタタイルの床、クッションフロア) の写真
絞り込み:
資材コスト
並び替え:今日の人気順
写真 1〜20 枚目(全 27 枚)

Breathtaking views of the incomparable Big Sur Coast, this classic Tuscan design of an Italian farmhouse, combined with a modern approach creates an ambiance of relaxed sophistication for this magnificent 95.73-acre, private coastal estate on California’s Coastal Ridge. Five-bedroom, 5.5-bath, 7,030 sq. ft. main house, and 864 sq. ft. caretaker house over 864 sq. ft. of garage and laundry facility. Commanding a ridge above the Pacific Ocean and Post Ranch Inn, this spectacular property has sweeping views of the California coastline and surrounding hills. “It’s as if a contemporary house were overlaid on a Tuscan farm-house ruin,” says decorator Craig Wright who created the interiors. The main residence was designed by renowned architect Mickey Muenning—the architect of Big Sur’s Post Ranch Inn, —who artfully combined the contemporary sensibility and the Tuscan vernacular, featuring vaulted ceilings, stained concrete floors, reclaimed Tuscan wood beams, antique Italian roof tiles and a stone tower. Beautifully designed for indoor/outdoor living; the grounds offer a plethora of comfortable and inviting places to lounge and enjoy the stunning views. No expense was spared in the construction of this exquisite estate.
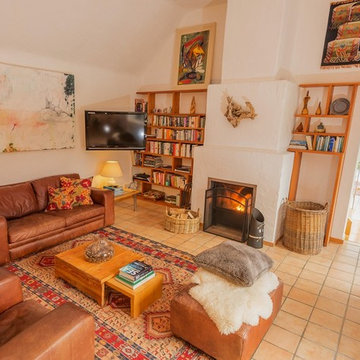
コークにある中くらいなトランジショナルスタイルのおしゃれな独立型リビング (白い壁、テラコッタタイルの床、標準型暖炉、石材の暖炉まわり、壁掛け型テレビ) の写真
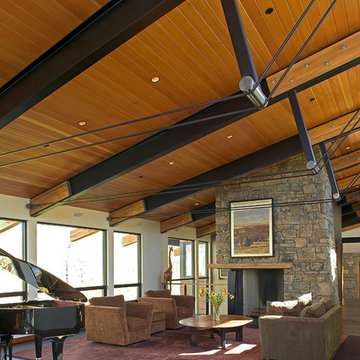
This mountain vacation residence places the living and sleeping space for a family of three on the main level with guest bedrooms, recreation rooms, and garage below. The sloped site allows approach and entry on the main level, achieving the appearance of a one-story house. The scheme is an L-shaped, open-plan building containing primary living space covered with a shed roof. This configuration forms a “courtyard” facing southeast, which contains the main entry. Intersected with the shed roof component the mudroom, bedroom, and master closet and bath are contained in “cabins” of stone with arced roofs. The roof support at the northwest corner has been eliminated to allow a sliding glass system which, when open, voids the corner of the family room. This allows the living space to extend onto an elevated concrete terrace overlooking the view.
The result is a living environment that distinguishes public from private uses with form and space, provides outdoor areas of contrasting characteristics in a place of sharp seasonal contrast, and creates an image that blends with the landscape.
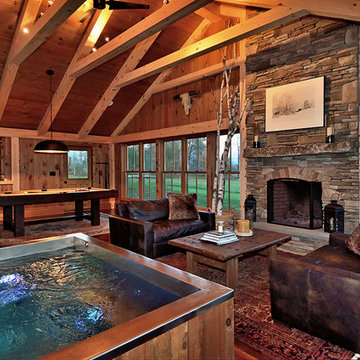
Jim Fuhrmann
バーリントンにある高級なラスティックスタイルのおしゃれなリビング (茶色い壁、コンクリートの床、標準型暖炉、石材の暖炉まわり) の写真
バーリントンにある高級なラスティックスタイルのおしゃれなリビング (茶色い壁、コンクリートの床、標準型暖炉、石材の暖炉まわり) の写真
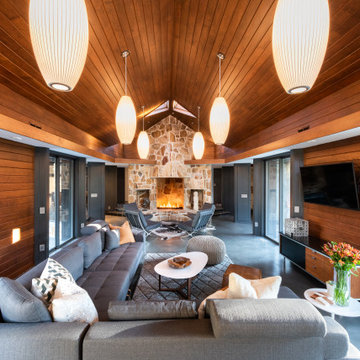
アトランタにあるお手頃価格の中くらいなミッドセンチュリースタイルのおしゃれなLDK (茶色い壁、コンクリートの床、標準型暖炉、石材の暖炉まわり、壁掛け型テレビ、グレーの床、板張り天井、板張り壁) の写真

Formal living room with stained concrete floors. Photo: Macario Giraldo
サクラメントにある中くらいなラスティックスタイルのおしゃれなLDK (グレーの壁、コンクリートの床、標準型暖炉、石材の暖炉まわり) の写真
サクラメントにある中くらいなラスティックスタイルのおしゃれなLDK (グレーの壁、コンクリートの床、標準型暖炉、石材の暖炉まわり) の写真
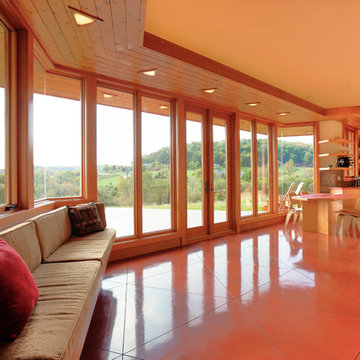
Ken Dahlin
シカゴにある小さなミッドセンチュリースタイルのおしゃれなLDK (ベージュの壁、コンクリートの床、コーナー設置型暖炉、石材の暖炉まわり、赤い床) の写真
シカゴにある小さなミッドセンチュリースタイルのおしゃれなLDK (ベージュの壁、コンクリートの床、コーナー設置型暖炉、石材の暖炉まわり、赤い床) の写真
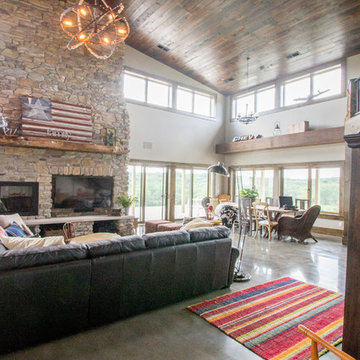
The concrete floor provides a cool industrial look while they wood ceiling and substantial stone keeps the space feeling warm and comfortable.
---
Project by Wiles Design Group. Their Cedar Rapids-based design studio serves the entire Midwest, including Iowa City, Dubuque, Davenport, and Waterloo, as well as North Missouri and St. Louis.
For more about Wiles Design Group, see here: https://wilesdesigngroup.com/
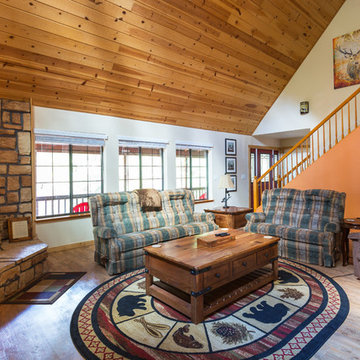
Great room remodel with new flooring, cedar trim and baseboard, and paint.
See more information and photos at https://www.airbnb.com/rooms/12190665
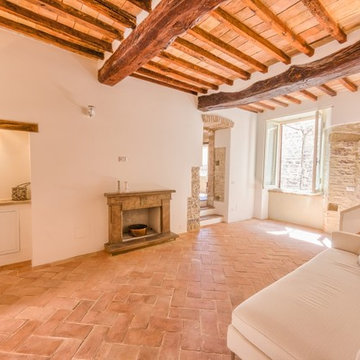
Borgo della Fortezza, Spello.
photo Michele Garramone
お手頃価格の中くらいな地中海スタイルのおしゃれな独立型リビング (白い壁、テラコッタタイルの床、標準型暖炉、石材の暖炉まわり) の写真
お手頃価格の中くらいな地中海スタイルのおしゃれな独立型リビング (白い壁、テラコッタタイルの床、標準型暖炉、石材の暖炉まわり) の写真
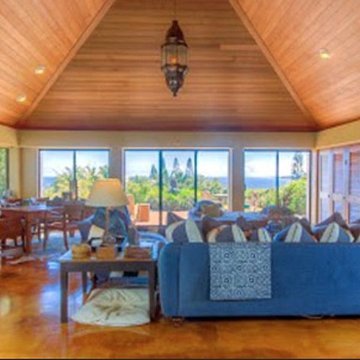
他の地域にある高級な広いエクレクティックスタイルのおしゃれなLDK (ミュージックルーム、ベージュの壁、コンクリートの床、標準型暖炉、石材の暖炉まわり、テレビなし、茶色い床) の写真
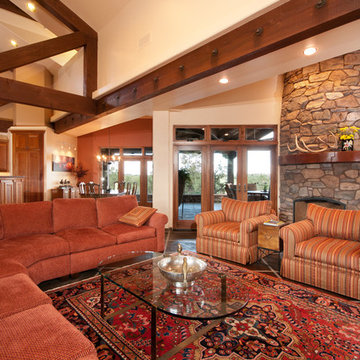
Ian Whitehead
フェニックスにある高級な広いトランジショナルスタイルのおしゃれなリビング (ベージュの壁、コンクリートの床、標準型暖炉、石材の暖炉まわり、壁掛け型テレビ) の写真
フェニックスにある高級な広いトランジショナルスタイルのおしゃれなリビング (ベージュの壁、コンクリートの床、標準型暖炉、石材の暖炉まわり、壁掛け型テレビ) の写真
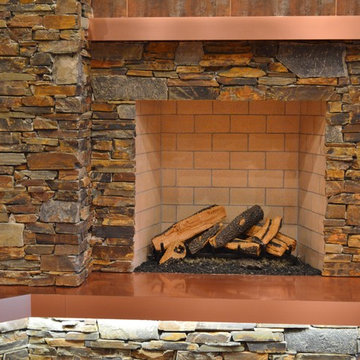
Copper work by An Original. This home was built by Platinum Homes, and designed by Bianca Olsson of Est Est.
フェニックスにある広いコンテンポラリースタイルのおしゃれなリビング (ベージュの壁、コンクリートの床、標準型暖炉、石材の暖炉まわり、テレビなし) の写真
フェニックスにある広いコンテンポラリースタイルのおしゃれなリビング (ベージュの壁、コンクリートの床、標準型暖炉、石材の暖炉まわり、テレビなし) の写真
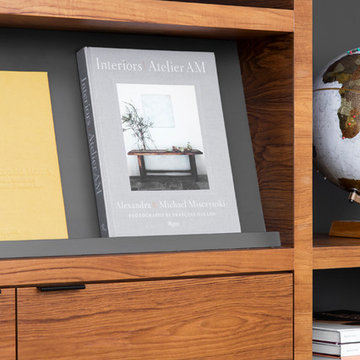
Eymeric Widling Photography
カルガリーにある広いコンテンポラリースタイルのおしゃれな独立型リビング (ライブラリー、グレーの壁、クッションフロア、横長型暖炉、石材の暖炉まわり、テレビなし、グレーの床) の写真
カルガリーにある広いコンテンポラリースタイルのおしゃれな独立型リビング (ライブラリー、グレーの壁、クッションフロア、横長型暖炉、石材の暖炉まわり、テレビなし、グレーの床) の写真
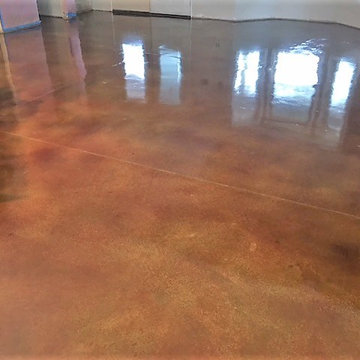
We were able to acid stain this newly built home using our Mission Brown. Project completed in Townsend Tennessee in 2017.
他の地域にある高級な広いおしゃれなLDK (コンクリートの床、コーナー設置型暖炉、石材の暖炉まわり、茶色い床) の写真
他の地域にある高級な広いおしゃれなLDK (コンクリートの床、コーナー設置型暖炉、石材の暖炉まわり、茶色い床) の写真
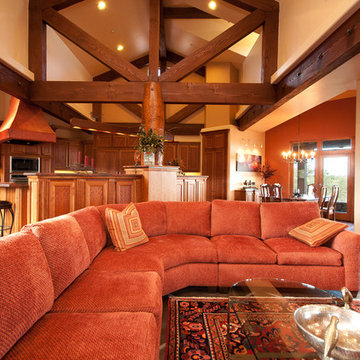
Ian Whitehead
フェニックスにあるラグジュアリーな巨大なトランジショナルスタイルのおしゃれなリビング (ベージュの壁、コンクリートの床、標準型暖炉、石材の暖炉まわり、壁掛け型テレビ) の写真
フェニックスにあるラグジュアリーな巨大なトランジショナルスタイルのおしゃれなリビング (ベージュの壁、コンクリートの床、標準型暖炉、石材の暖炉まわり、壁掛け型テレビ) の写真
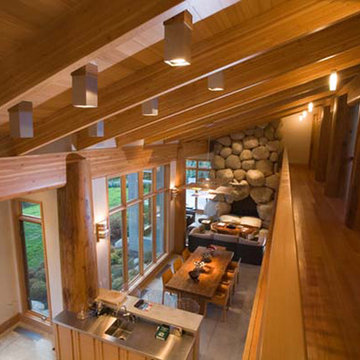
Tim Brown Photography
他の地域にあるラグジュアリーな中くらいなコンテンポラリースタイルのおしゃれなLDK (白い壁、コンクリートの床、標準型暖炉、石材の暖炉まわり) の写真
他の地域にあるラグジュアリーな中くらいなコンテンポラリースタイルのおしゃれなLDK (白い壁、コンクリートの床、標準型暖炉、石材の暖炉まわり) の写真
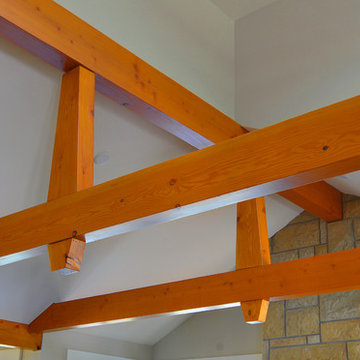
Great room with vaulted ceilings, dormer, acid washed concrete flooring, wood burning floor to ceiling sandstone fireplace with custom fir mantelpiece, and even an alcove for a baby grand!
木目調のリビング (石材の暖炉まわり、コンクリートの床、テラコッタタイルの床、クッションフロア) の写真
1
