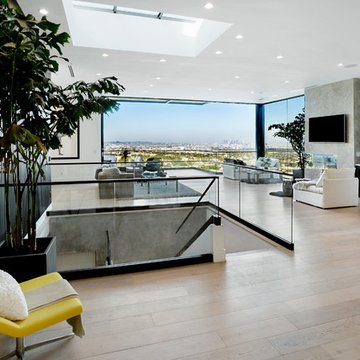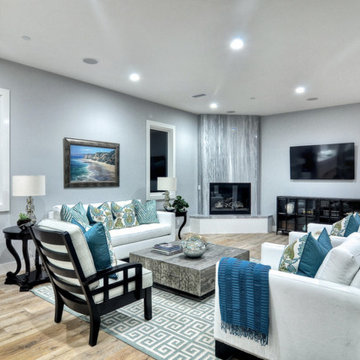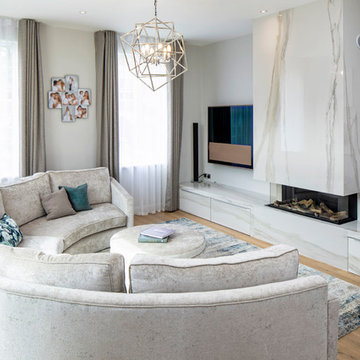広い白い、黄色いリビング (コーナー設置型暖炉、壁掛け型テレビ) の写真
絞り込み:
資材コスト
並び替え:今日の人気順
写真 1〜20 枚目(全 139 枚)

Living room fireplace with floor to ceiling two toned white brick, and custom reclaimed wood mantel. A 90" white couch and tan leather accent chairs surrounds it.

A mixture of classic construction and modern European furnishings redefines mountain living in this second home in charming Lahontan in Truckee, California. Designed for an active Bay Area family, this home is relaxed, comfortable and fun.
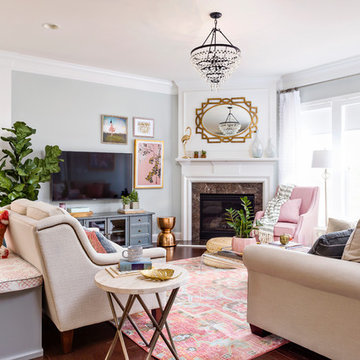
Cati Teague Photography
アトランタにある広いトランジショナルスタイルのおしゃれなLDK (グレーの壁、濃色無垢フローリング、コーナー設置型暖炉、石材の暖炉まわり、壁掛け型テレビ、茶色い床) の写真
アトランタにある広いトランジショナルスタイルのおしゃれなLDK (グレーの壁、濃色無垢フローリング、コーナー設置型暖炉、石材の暖炉まわり、壁掛け型テレビ、茶色い床) の写真
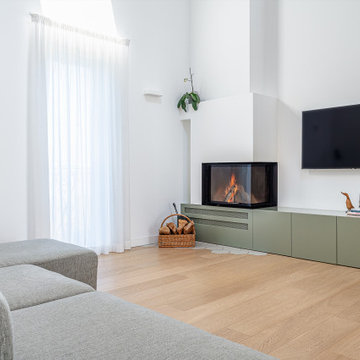
Il salotto di Casa DM è arricchito da un camino che da calore e luce all'ambiente.
Progetto: MID | architettura
Photo by: Roy Bisschops
他の地域にある高級な広いコンテンポラリースタイルのおしゃれなLDK (白い壁、コーナー設置型暖炉、漆喰の暖炉まわり、壁掛け型テレビ) の写真
他の地域にある高級な広いコンテンポラリースタイルのおしゃれなLDK (白い壁、コーナー設置型暖炉、漆喰の暖炉まわり、壁掛け型テレビ) の写真
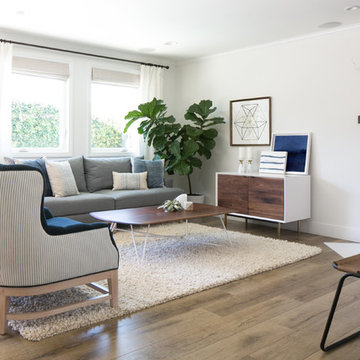
Modern Farmhouse interior design by Lindye Galloway Design. Bright white living room with hints of mid century modern comfort.
オレンジカウンティにある高級な広いカントリー風のおしゃれなリビング (白い壁、無垢フローリング、コーナー設置型暖炉、石材の暖炉まわり、壁掛け型テレビ) の写真
オレンジカウンティにある高級な広いカントリー風のおしゃれなリビング (白い壁、無垢フローリング、コーナー設置型暖炉、石材の暖炉まわり、壁掛け型テレビ) の写真
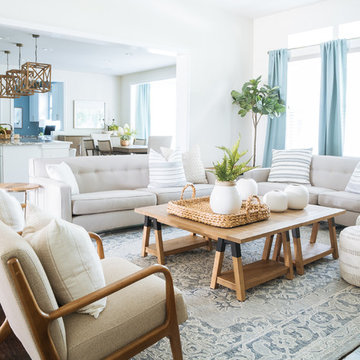
We renovated this fireplace and added stacked stone to the ceiling and a nice large mantel to give warmth. We also added all new furnishings included 2 long sideboards to fill the space and 2 coffee tables side by side for added greatness.
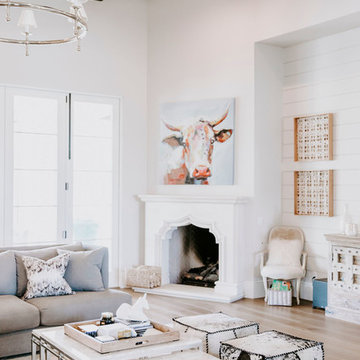
Kate Nelle Photo
フェニックスにある広いコンテンポラリースタイルのおしゃれなリビング (白い壁、淡色無垢フローリング、コーナー設置型暖炉、木材の暖炉まわり、壁掛け型テレビ、ベージュの床) の写真
フェニックスにある広いコンテンポラリースタイルのおしゃれなリビング (白い壁、淡色無垢フローリング、コーナー設置型暖炉、木材の暖炉まわり、壁掛け型テレビ、ベージュの床) の写真

Tumbled limestone features throughout, from the kitchen right through to the cosy double-doored family room at the far end and into the entrance hall
ダブリンにある高級な広いビーチスタイルのおしゃれな独立型リビング (緑の壁、ライムストーンの床、コーナー設置型暖炉、石材の暖炉まわり、壁掛け型テレビ、グレーの床、折り上げ天井) の写真
ダブリンにある高級な広いビーチスタイルのおしゃれな独立型リビング (緑の壁、ライムストーンの床、コーナー設置型暖炉、石材の暖炉まわり、壁掛け型テレビ、グレーの床、折り上げ天井) の写真
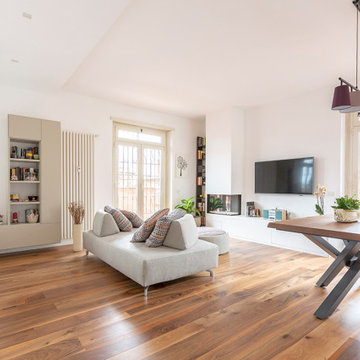
ローマにある広いコンテンポラリースタイルのおしゃれなLDK (白い壁、無垢フローリング、コーナー設置型暖炉、金属の暖炉まわり、壁掛け型テレビ、茶色い床) の写真
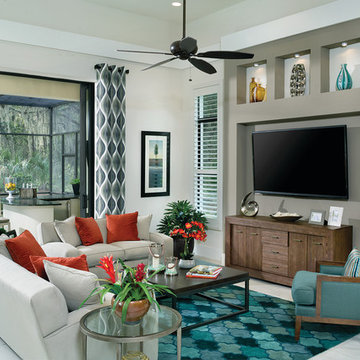
arthur rutenberg homes This living room opens onto the outdoor patio and bar. Perfect for entertaining.
タンパにあるお手頃価格の広いコンテンポラリースタイルのおしゃれなリビング (ベージュの壁、セラミックタイルの床、コーナー設置型暖炉、石材の暖炉まわり、壁掛け型テレビ) の写真
タンパにあるお手頃価格の広いコンテンポラリースタイルのおしゃれなリビング (ベージュの壁、セラミックタイルの床、コーナー設置型暖炉、石材の暖炉まわり、壁掛け型テレビ) の写真
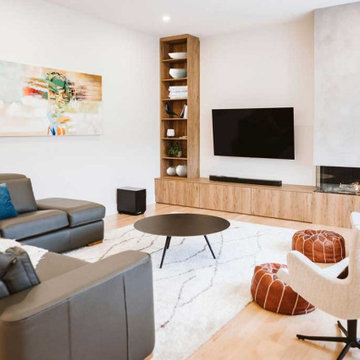
This modern and industrial living room gives space for lots of family moments. Having a practical space where the family is not afraid to laugh and play remains important. It is also very important that this space blends in with the design of the house.
--
Le design est toujours aussi recherché dans cette salle familiale. Mais cette fois, laisse plus de place à l'amusement et au divertissement. Avoir un espace pratique où la famille n'a pas peur de rigoler et jouer demeure important. Il est aussi très important que cet espace se mélange au design de la maison.
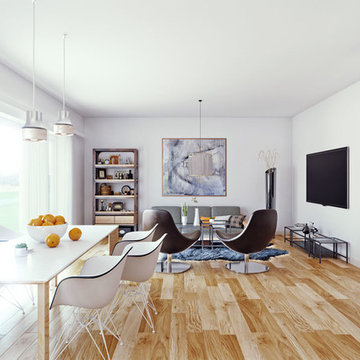
Interior Visualization / Scandinavian Style Interior Design by 3dvisdesign
Interior design by Olena Chyslova
他の地域にある広い北欧スタイルのおしゃれなリビング (白い壁、無垢フローリング、コーナー設置型暖炉、漆喰の暖炉まわり、壁掛け型テレビ) の写真
他の地域にある広い北欧スタイルのおしゃれなリビング (白い壁、無垢フローリング、コーナー設置型暖炉、漆喰の暖炉まわり、壁掛け型テレビ) の写真
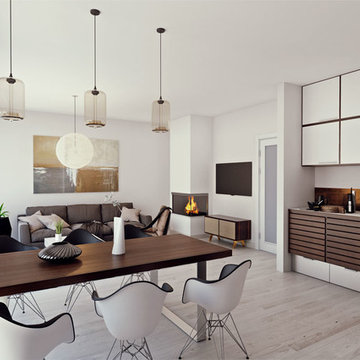
Interior Visualization / Scandinavian Style Interior Design by 3dvisdesign
Interior design by Olena Chyslova
他の地域にある広い北欧スタイルのおしゃれなリビング (白い壁、無垢フローリング、壁掛け型テレビ、コーナー設置型暖炉) の写真
他の地域にある広い北欧スタイルのおしゃれなリビング (白い壁、無垢フローリング、壁掛け型テレビ、コーナー設置型暖炉) の写真
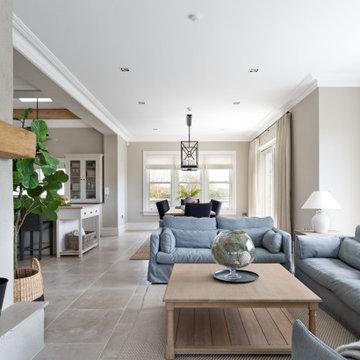
Tumbled limestone features throughout, from the kitchen right through to the cosy double-doored family room at the far end and into the entrance hall
ダブリンにある高級な広いビーチスタイルのおしゃれな独立型リビング (ベージュの壁、ライムストーンの床、コーナー設置型暖炉、石材の暖炉まわり、壁掛け型テレビ、グレーの床、表し梁) の写真
ダブリンにある高級な広いビーチスタイルのおしゃれな独立型リビング (ベージュの壁、ライムストーンの床、コーナー設置型暖炉、石材の暖炉まわり、壁掛け型テレビ、グレーの床、表し梁) の写真
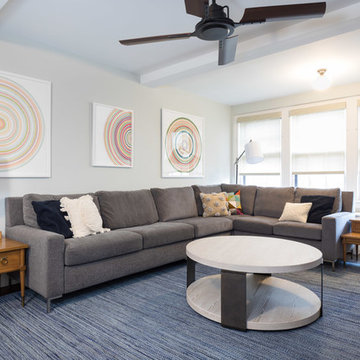
Furnishings were chosen carefully to wear well for this young family, but look polished even during play time.
Photography by Brett Beyer
Paint: Ben Moore “Gray Owl” OC-52.
Ceiling fan: Rejuvenation.
Artwork: original prints by Dawn Wolfe.
Sectional: Jensen Lewis.
Coffee Table: Wilder by Universal Furniture.
Side tables and lamps: vintage.
Rug: Restoration Hardware.
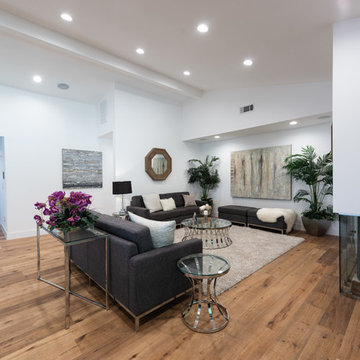
Located in Wrightwood Estates, Levi Construction’s latest residency is a two-story mid-century modern home that was re-imagined and extensively remodeled with a designer’s eye for detail, beauty and function. Beautifully positioned on a 9,600-square-foot lot with approximately 3,000 square feet of perfectly-lighted interior space. The open floorplan includes a great room with vaulted ceilings, gorgeous chef’s kitchen featuring Viking appliances, a smart WiFi refrigerator, and high-tech, smart home technology throughout. There are a total of 5 bedrooms and 4 bathrooms. On the first floor there are three large bedrooms, three bathrooms and a maid’s room with separate entrance. A custom walk-in closet and amazing bathroom complete the master retreat. The second floor has another large bedroom and bathroom with gorgeous views to the valley. The backyard area is an entertainer’s dream featuring a grassy lawn, covered patio, outdoor kitchen, dining pavilion, seating area with contemporary fire pit and an elevated deck to enjoy the beautiful mountain view.
Project designed and built by
Levi Construction
http://www.leviconstruction.com/
Levi Construction is specialized in designing and building custom homes, room additions, and complete home remodels. Contact us today for a quote.
広い白い、黄色いリビング (コーナー設置型暖炉、壁掛け型テレビ) の写真
1
