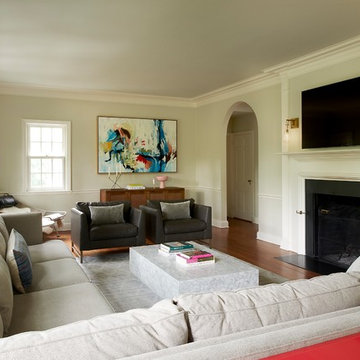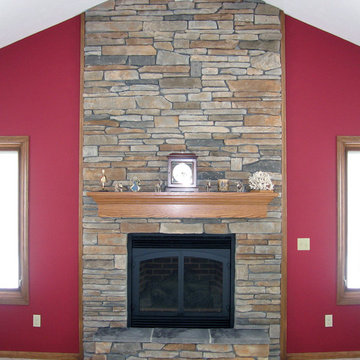ピンクのリビング (標準型暖炉、両方向型暖炉、赤い壁、白い壁) の写真
絞り込み:
資材コスト
並び替え:今日の人気順
写真 1〜20 枚目(全 59 枚)

Red walls, red light fixtures, dramatic but fun, doubles as a living room and music room, traditional house with eclectic furnishings, black and white photography of family over guitars, hanging guitars on walls to keep open space on floor, grand piano, custom #317 cocktail ottoman from the Christy Dillard Collection by Lorts, antique persian rug. Chris Little Photography

Salon in a Beaux Arts style townhouse. Client wanted Louis XVI meets contemporary. Custom furniture by Inson Wood and Herve Van der Straeten. Art by Jeff Koons. Photo by Nick Johnson.
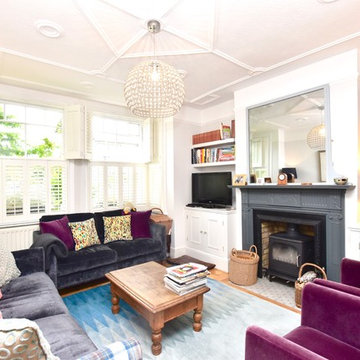
Fadi Metos Photography
他の地域にある中くらいなエクレクティックスタイルのおしゃれなリビング (淡色無垢フローリング、標準型暖炉、金属の暖炉まわり、据え置き型テレビ、茶色い床、白い壁) の写真
他の地域にある中くらいなエクレクティックスタイルのおしゃれなリビング (淡色無垢フローリング、標準型暖炉、金属の暖炉まわり、据え置き型テレビ、茶色い床、白い壁) の写真

Greg West Photography
ボストンにある高級な広いエクレクティックスタイルのおしゃれなリビング (赤い壁、無垢フローリング、標準型暖炉、石材の暖炉まわり、テレビなし、茶色い床) の写真
ボストンにある高級な広いエクレクティックスタイルのおしゃれなリビング (赤い壁、無垢フローリング、標準型暖炉、石材の暖炉まわり、テレビなし、茶色い床) の写真
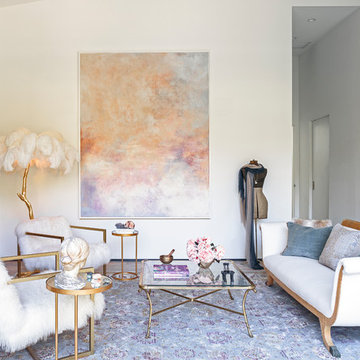
ロサンゼルスにあるトランジショナルスタイルのおしゃれなリビング (白い壁、濃色無垢フローリング、標準型暖炉、テレビなし、茶色い床、グレーとゴールド) の写真

A living room with large doors to help open up the space to other areas of the house.
ロンドンにある高級な中くらいなコンテンポラリースタイルのおしゃれなリビング (白い壁、無垢フローリング、標準型暖炉、レンガの暖炉まわり、コーナー型テレビ、茶色い床) の写真
ロンドンにある高級な中くらいなコンテンポラリースタイルのおしゃれなリビング (白い壁、無垢フローリング、標準型暖炉、レンガの暖炉まわり、コーナー型テレビ、茶色い床) の写真
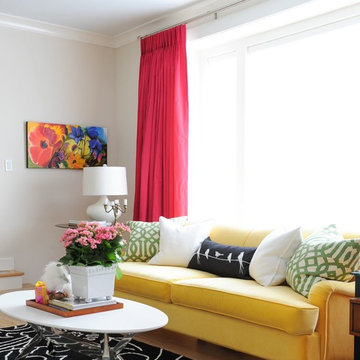
Photography by Tracey Ayton
バンクーバーにある中くらいなトランジショナルスタイルのおしゃれなリビング (白い壁、ラミネートの床、標準型暖炉、テレビなし、赤いカーテン) の写真
バンクーバーにある中くらいなトランジショナルスタイルのおしゃれなリビング (白い壁、ラミネートの床、標準型暖炉、テレビなし、赤いカーテン) の写真
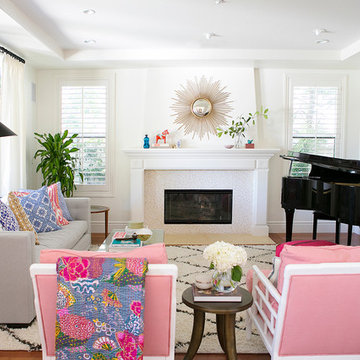
http://www.jillfacerphotography.com/
オレンジカウンティにあるトランジショナルスタイルのおしゃれな応接間 (白い壁、濃色無垢フローリング、標準型暖炉、テレビなし) の写真
オレンジカウンティにあるトランジショナルスタイルのおしゃれな応接間 (白い壁、濃色無垢フローリング、標準型暖炉、テレビなし) の写真

Modern living room
オースティンにあるラグジュアリーな広いコンテンポラリースタイルのおしゃれなLDK (白い壁、磁器タイルの床、白い床、標準型暖炉、タイルの暖炉まわり、テレビなし) の写真
オースティンにあるラグジュアリーな広いコンテンポラリースタイルのおしゃれなLDK (白い壁、磁器タイルの床、白い床、標準型暖炉、タイルの暖炉まわり、テレビなし) の写真
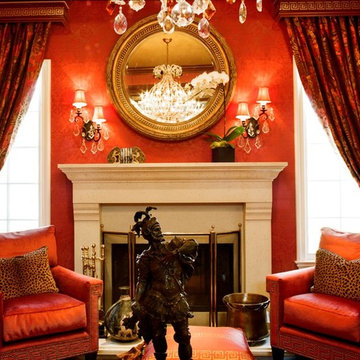
Luxurious silk drapery, velvet club chairs and antiques give this couple's formal living room the warmth it exudes.
ロサンゼルスにあるトラディショナルスタイルのおしゃれなリビング (赤い壁、標準型暖炉、赤いカーテン) の写真
ロサンゼルスにあるトラディショナルスタイルのおしゃれなリビング (赤い壁、標準型暖炉、赤いカーテン) の写真

Pietra Wood & Stone European Engineered Oak flooring with a natural oiled finish.
ロンドンにあるエクレクティックスタイルのおしゃれな応接間 (白い壁、淡色無垢フローリング、標準型暖炉、ベージュの床、グレーと黒) の写真
ロンドンにあるエクレクティックスタイルのおしゃれな応接間 (白い壁、淡色無垢フローリング、標準型暖炉、ベージュの床、グレーと黒) の写真

Located near the foot of the Teton Mountains, the site and a modest program led to placing the main house and guest quarters in separate buildings configured to form outdoor spaces. With mountains rising to the northwest and a stream cutting through the southeast corner of the lot, this placement of the main house and guest cabin distinctly responds to the two scales of the site. The public and private wings of the main house define a courtyard, which is visually enclosed by the prominence of the mountains beyond. At a more intimate scale, the garden walls of the main house and guest cabin create a private entry court.
A concrete wall, which extends into the landscape marks the entrance and defines the circulation of the main house. Public spaces open off this axis toward the views to the mountains. Secondary spaces branch off to the north and south forming the private wing of the main house and the guest cabin. With regulation restricting the roof forms, the structural trusses are shaped to lift the ceiling planes toward light and the views of the landscape.
A.I.A Wyoming Chapter Design Award of Citation 2017
Project Year: 2008
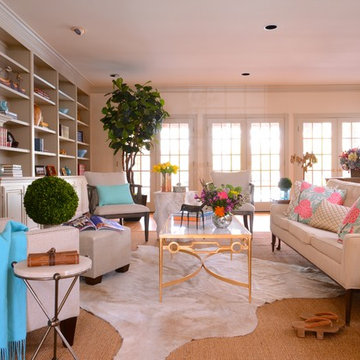
Michael hunter
ダラスにあるお手頃価格のエクレクティックスタイルのおしゃれなリビング (白い壁、淡色無垢フローリング、標準型暖炉、石材の暖炉まわり、テレビなし) の写真
ダラスにあるお手頃価格のエクレクティックスタイルのおしゃれなリビング (白い壁、淡色無垢フローリング、標準型暖炉、石材の暖炉まわり、テレビなし) の写真

Michael Hunter
ダラスにある高級な広いエクレクティックスタイルのおしゃれなリビング (白い壁、淡色無垢フローリング、標準型暖炉、タイルの暖炉まわり、壁掛け型テレビ、茶色い床) の写真
ダラスにある高級な広いエクレクティックスタイルのおしゃれなリビング (白い壁、淡色無垢フローリング、標準型暖炉、タイルの暖炉まわり、壁掛け型テレビ、茶色い床) の写真
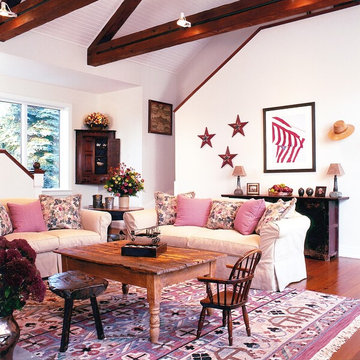
Winter look....all sofa covers, pillows and area rug are changed based on the season. Upzip and store!
Photography: Elizabeth Glasgow
ニューヨークにある広いカントリー風のおしゃれなリビング (白い壁、無垢フローリング、標準型暖炉、石材の暖炉まわり、テレビなし) の写真
ニューヨークにある広いカントリー風のおしゃれなリビング (白い壁、無垢フローリング、標準型暖炉、石材の暖炉まわり、テレビなし) の写真
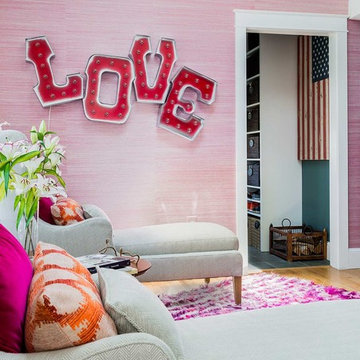
ボストンにある高級な中くらいなエクレクティックスタイルのおしゃれなリビング (白い壁、淡色無垢フローリング、標準型暖炉、金属の暖炉まわり、テレビなし) の写真
ピンクのリビング (標準型暖炉、両方向型暖炉、赤い壁、白い壁) の写真
1


