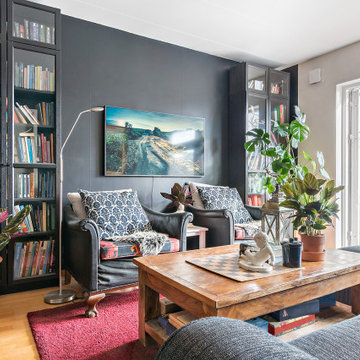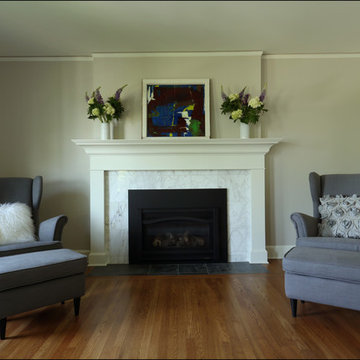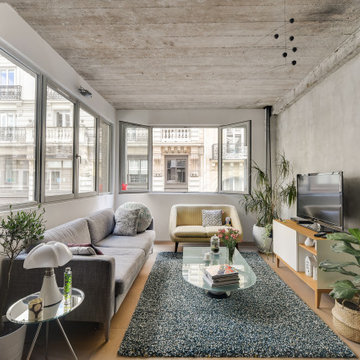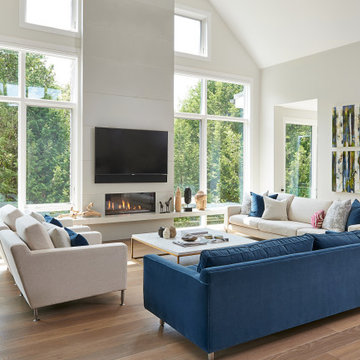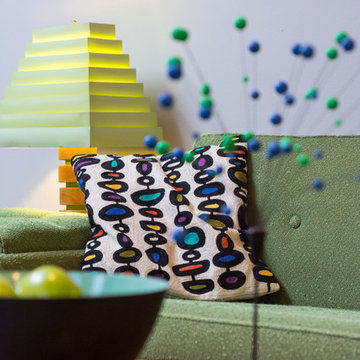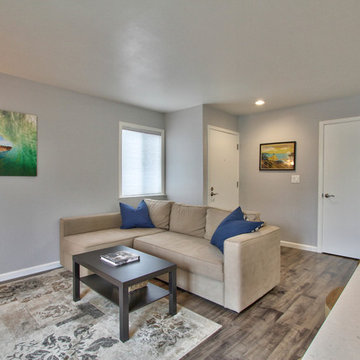緑色のリビング (無垢フローリング、畳、グレーの壁) の写真
絞り込み:
資材コスト
並び替え:今日の人気順
写真 1〜20 枚目(全 53 枚)

Photo: Robert Benson Photography
ニューヨークにあるインダストリアルスタイルのおしゃれなリビング (ライブラリー、グレーの壁、無垢フローリング、壁掛け型テレビ、茶色い床、三角天井、コンクリートの壁) の写真
ニューヨークにあるインダストリアルスタイルのおしゃれなリビング (ライブラリー、グレーの壁、無垢フローリング、壁掛け型テレビ、茶色い床、三角天井、コンクリートの壁) の写真
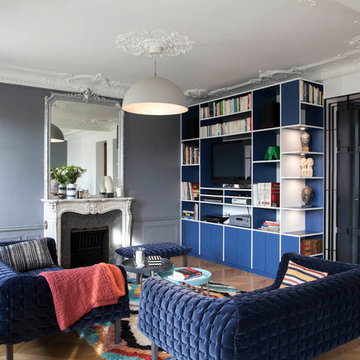
© Bertrand Fompeyrine
パリにあるお手頃価格の広いトランジショナルスタイルのおしゃれなリビング (グレーの壁、無垢フローリング、標準型暖炉、壁掛け型テレビ、茶色い床) の写真
パリにあるお手頃価格の広いトランジショナルスタイルのおしゃれなリビング (グレーの壁、無垢フローリング、標準型暖炉、壁掛け型テレビ、茶色い床) の写真
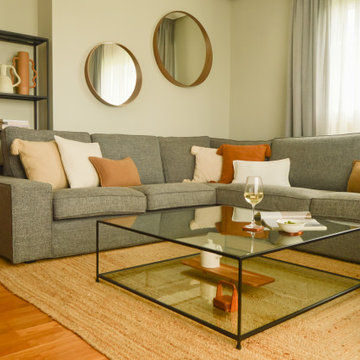
Equilibrio entre materiales, texturas y tonalidades.
他の地域にある中くらいなおしゃれなリビング (グレーの壁、無垢フローリング、壁掛け型テレビ、壁紙) の写真
他の地域にある中くらいなおしゃれなリビング (グレーの壁、無垢フローリング、壁掛け型テレビ、壁紙) の写真
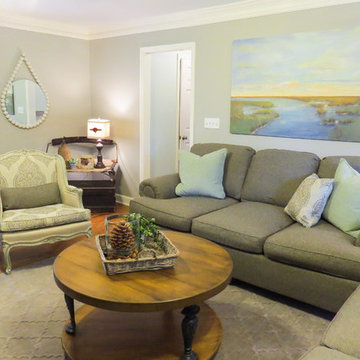
アトランタにあるお手頃価格の中くらいなトランジショナルスタイルのおしゃれなリビング (グレーの壁、無垢フローリング、標準型暖炉、石材の暖炉まわり、壁掛け型テレビ) の写真

Darlene Halaby
オレンジカウンティにある高級な中くらいなコンテンポラリースタイルのおしゃれなLDK (グレーの壁、無垢フローリング、暖炉なし、埋込式メディアウォール、茶色い床) の写真
オレンジカウンティにある高級な中くらいなコンテンポラリースタイルのおしゃれなLDK (グレーの壁、無垢フローリング、暖炉なし、埋込式メディアウォール、茶色い床) の写真
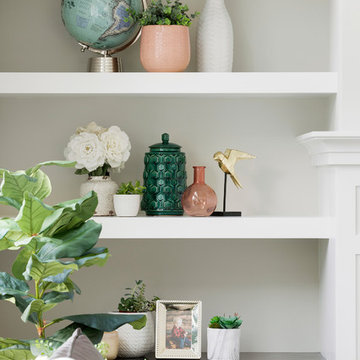
A close up of the shelving detail
There is no shortage of large windows and bright light in this happy home. Two-story painted millwork detailing and arched openings create the visual of a big-beautiful space. Floating bookshelves provide room for soft and colorful accessories. Herringbone marble surrounds the fireplace for an added soft detail.
Photo by Spacecrafting Photography Inc.
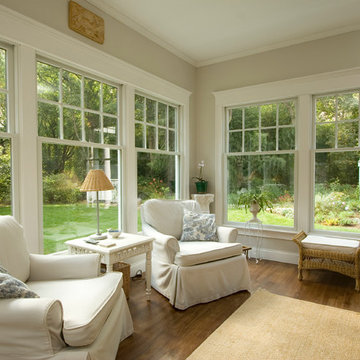
Brad Smith Photography
プロビデンスにある高級な中くらいなトラディショナルスタイルのおしゃれな独立型リビング (グレーの壁、無垢フローリング、暖炉なし、据え置き型テレビ、茶色い床) の写真
プロビデンスにある高級な中くらいなトラディショナルスタイルのおしゃれな独立型リビング (グレーの壁、無垢フローリング、暖炉なし、据え置き型テレビ、茶色い床) の写真
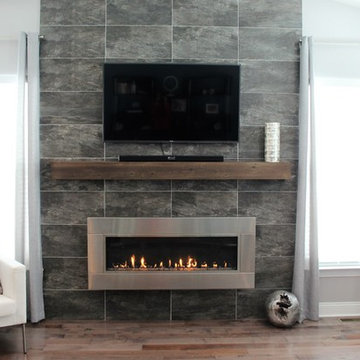
Lana Waibel
フィラデルフィアにあるラグジュアリーな広いモダンスタイルのおしゃれなリビング (グレーの壁、無垢フローリング、横長型暖炉、石材の暖炉まわり、壁掛け型テレビ) の写真
フィラデルフィアにあるラグジュアリーな広いモダンスタイルのおしゃれなリビング (グレーの壁、無垢フローリング、横長型暖炉、石材の暖炉まわり、壁掛け型テレビ) の写真
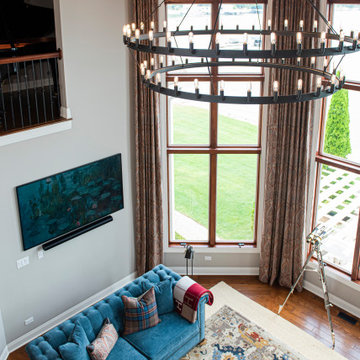
Every detail of this European villa-style home exudes a uniquely finished feel. Our design goals were to invoke a sense of travel while simultaneously cultivating a homely and inviting ambience. This project reflects our commitment to crafting spaces seamlessly blending luxury with functionality.
The living room drew its inspiration from a collection of pillows characterized by rich velvet, plaid, and paisley patterns in shades of blue and red. This design approach conveyed a British Colonial style with a touch of Ralph Lauren's distinctive flair. A blue chenille fabric was employed to upholster a tufted sofa adorned with leather and brass bridle bit accents on the sides. At the center of the room is a striking plaid ottoman, complemented by a pair of blood-red leather chairs positioned to capture a picturesque lake view. Enhancing this view are paisley drapes, which extend from floor to pine ceiling.
---
Project completed by Wendy Langston's Everything Home interior design firm, which serves Carmel, Zionsville, Fishers, Westfield, Noblesville, and Indianapolis.
For more about Everything Home, see here: https://everythinghomedesigns.com/
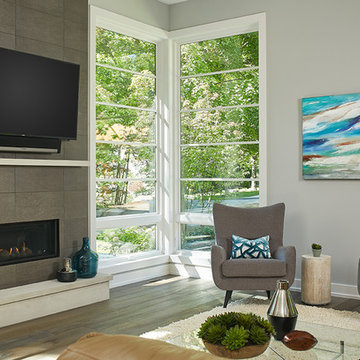
Tucked away in a densely wooded lot, this modern style home features crisp horizontal lines and outdoor patios that playfully offset a natural surrounding. A narrow front elevation with covered entry to the left and tall galvanized tower to the right help orient as many windows as possible to take advantage of natural daylight. Horizontal lap siding with a deep charcoal color wrap the perimeter of this home and are broken up by a horizontal windows and moments of natural wood siding.
Inside, the entry foyer immediately spills over to the right giving way to the living rooms twelve-foot tall ceilings, corner windows, and modern fireplace. In direct eyesight of the foyer, is the homes secondary entrance, which is across the dining room from a stairwell lined with a modern cabled railing system. A collection of rich chocolate colored cabinetry with crisp white counters organizes the kitchen around an island with seating for four. Access to the main level master suite can be granted off of the rear garage entryway/mudroom. A small room with custom cabinetry serves as a hub, connecting the master bedroom to a second walk-in closet and dual vanity bathroom.
Outdoor entertainment is provided by a series of landscaped terraces that serve as this homes alternate front facade. At the end of the terraces is a large fire pit that also terminates the axis created by the dining room doors.
Downstairs, an open concept family room is connected to a refreshment area and den. To the rear are two more bedrooms that share a large bathroom.
Photographer: Ashley Avila Photography
Builder: Bouwkamp Builders, Inc.
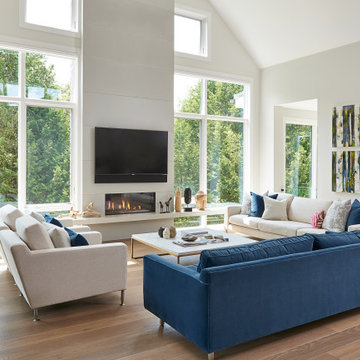
Designed by: Soda Pop Design inc
Photography by: Stephani Buchman Photography Construction by: PWR Construction
トロントにあるコンテンポラリースタイルのおしゃれなリビング (グレーの壁、無垢フローリング、横長型暖炉、壁掛け型テレビ、茶色い床) の写真
トロントにあるコンテンポラリースタイルのおしゃれなリビング (グレーの壁、無垢フローリング、横長型暖炉、壁掛け型テレビ、茶色い床) の写真
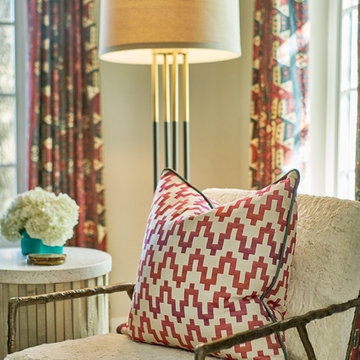
This secondary living space upstairs is perfect for watching TV and casual entertaining. This client loves the desert, so the color and pattern selections were born from there. The large sienna brown leather sectional is inviting and comfortable. The pillows and window treatment feature tribal patterns. With the use of softer sunset tones mixed with rich turquoise, we were able to add a bit of modernity as well as femininity. The original kitchen windows were floated in an acrylic box to be used as artwork that nod to the antiquities that were once part of the home's structure. A pair of faux lambswool upholstered chairs flank the fireplace for a cozy spot to curl up next to with a book. A large tree trunk cocktail table adds a natural element, color and texture.
Design by: Wesley-Wayne Interiors
Photo by: Stephen Karlisch
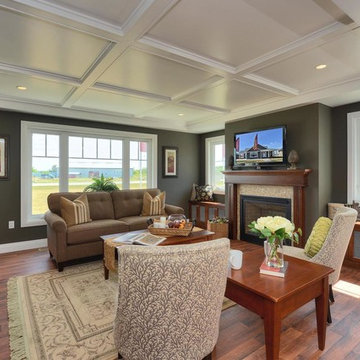
Walk in from the welcoming covered front porch to a perfect blend of comfort and style in this 3 bedroom, 3 bathroom bungalow. Once you have seen the optional trim roc coffered ceiling you will want to make this home your own.
The kitchen is the focus point of this open-concept design. The kitchen breakfast bar, large dining room and spacious living room make this home perfect for entertaining friends and family.
Additional windows bring in the warmth of natural light to all 3 bedrooms. The master bedroom has a full ensuite while the other two bedrooms share a jack-and-jill bathroom.
Factory built homes by Quality Homes. www.qualityhomes.ca
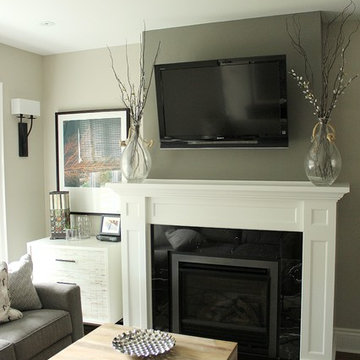
KMSalter Design
トロントにある高級な小さなトランジショナルスタイルのおしゃれなLDK (グレーの壁、無垢フローリング、標準型暖炉、石材の暖炉まわり、壁掛け型テレビ) の写真
トロントにある高級な小さなトランジショナルスタイルのおしゃれなLDK (グレーの壁、無垢フローリング、標準型暖炉、石材の暖炉まわり、壁掛け型テレビ) の写真
緑色のリビング (無垢フローリング、畳、グレーの壁) の写真
1
