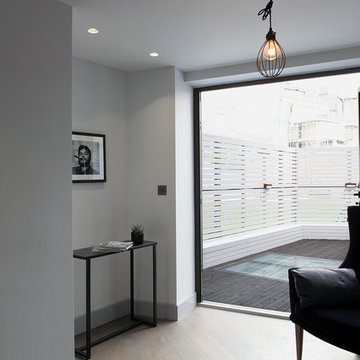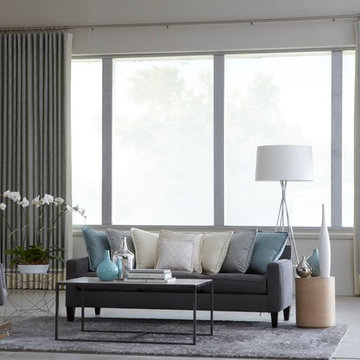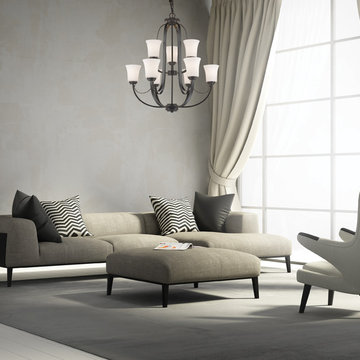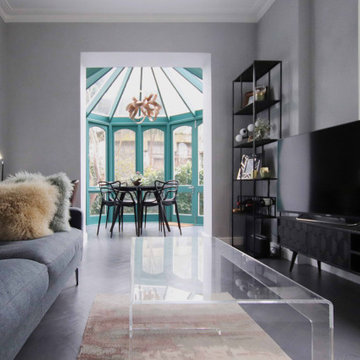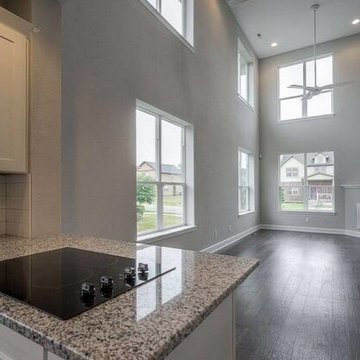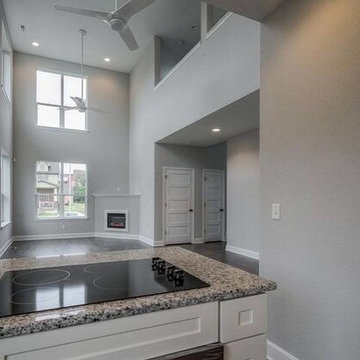グレーのリビング (塗装フローリング、黒い床、グレーの床、グレーの壁、マルチカラーの壁) の写真
絞り込み:
資材コスト
並び替え:今日の人気順
写真 1〜20 枚目(全 26 枚)
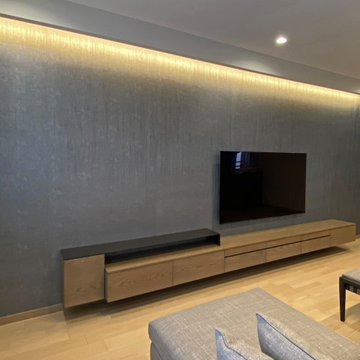
ブルーグレーのアクセントウォールと黒に近いダークグレーの鉄板を使ったリビングボード。
東京23区にある広いおしゃれなLDK (グレーの壁、塗装フローリング、壁掛け型テレビ、グレーの床、クロスの天井、壁紙、白い天井) の写真
東京23区にある広いおしゃれなLDK (グレーの壁、塗装フローリング、壁掛け型テレビ、グレーの床、クロスの天井、壁紙、白い天井) の写真
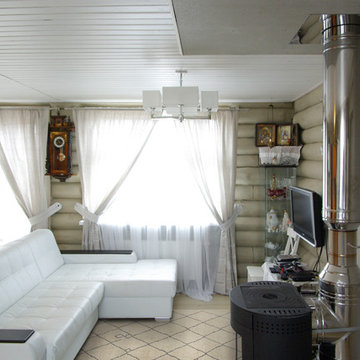
サンクトペテルブルクにあるお手頃価格の中くらいなカントリー風のおしゃれなLDK (ライブラリー、グレーの壁、塗装フローリング、標準型暖炉、金属の暖炉まわり、埋込式メディアウォール、グレーの床) の写真
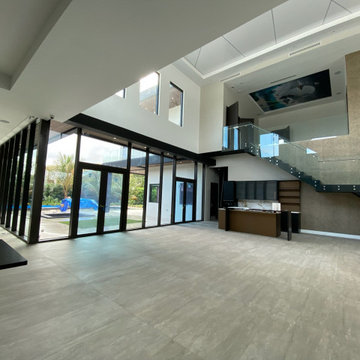
マイアミにあるラグジュアリーな広いモダンスタイルのおしゃれなリビング (マルチカラーの壁、塗装フローリング、暖炉なし、テレビなし、グレーの床、折り上げ天井、壁紙、白い天井) の写真
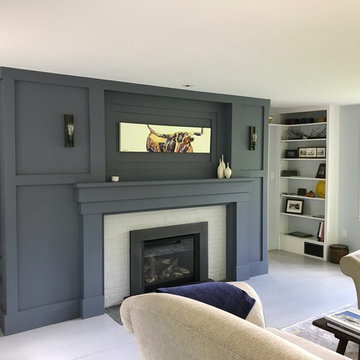
The new owners of this house in Harvard, Massachusetts loved its location and authentic Shaker characteristics, but weren’t fans of its curious layout. A dated first-floor full bathroom could only be accessed by going up a few steps to a landing, opening the bathroom door and then going down the same number of steps to enter the room. The dark kitchen faced the driveway to the north, rather than the bucolic backyard fields to the south. The dining space felt more like an enlarged hall and could only comfortably seat four. Upstairs, a den/office had a woefully low ceiling; the master bedroom had limited storage, and a sad full bathroom featured a cramped shower.
KHS proposed a number of changes to create an updated home where the owners could enjoy cooking, entertaining, and being connected to the outdoors from the first-floor living spaces, while also experiencing more inviting and more functional private spaces upstairs.
On the first floor, the primary change was to capture space that had been part of an upper-level screen porch and convert it to interior space. To make the interior expansion seamless, we raised the floor of the area that had been the upper-level porch, so it aligns with the main living level, and made sure there would be no soffits in the planes of the walls we removed. We also raised the floor of the remaining lower-level porch to reduce the number of steps required to circulate from it to the newly expanded interior. New patio door systems now fill the arched openings that used to be infilled with screen. The exterior interventions (which also included some new casement windows in the dining area) were designed to be subtle, while affording significant improvements on the interior. Additionally, the first-floor bathroom was reconfigured, shifting one of its walls to widen the dining space, and moving the entrance to the bathroom from the stair landing to the kitchen instead.
These changes (which involved significant structural interventions) resulted in a much more open space to accommodate a new kitchen with a view of the lush backyard and a new dining space defined by a new built-in banquette that comfortably seats six, and -- with the addition of a table extension -- up to eight people.
Upstairs in the den/office, replacing the low, board ceiling with a raised, plaster, tray ceiling that springs from above the original board-finish walls – newly painted a light color -- created a much more inviting, bright, and expansive space. Re-configuring the master bath to accommodate a larger shower and adding built-in storage cabinets in the master bedroom improved comfort and function. A new whole-house color palette rounds out the improvements.
Photos by Katie Hutchison
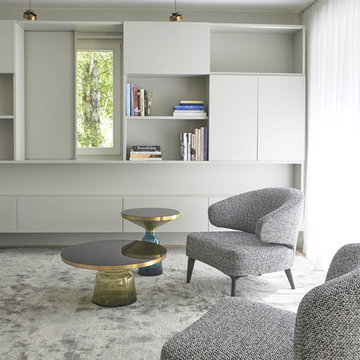
Auf diesem Foto sieht man den besonderen Kniff des Bücherregals. Das Fenster wurde umbaut und mit einer Schiebetür versehen, die so tief ist, daß darauf ein Bild gehängt werden kann. Auf diese Weise wird entweder die Aussicht wie ein Bild gerahmt oder das Fenster verdeckt (siehe nächstes Foto, leider ist noch kein Bild aufgehängt)

狭小敷地の2世帯住宅
Photo by 大島勝寛
LDからロフト
コンクリート打放しで建てた建売住宅の建て替え
大阪にある小さなモダンスタイルのおしゃれなLDK (グレーの壁、塗装フローリング、暖炉なし、据え置き型テレビ、グレーの床) の写真
大阪にある小さなモダンスタイルのおしゃれなLDK (グレーの壁、塗装フローリング、暖炉なし、据え置き型テレビ、グレーの床) の写真
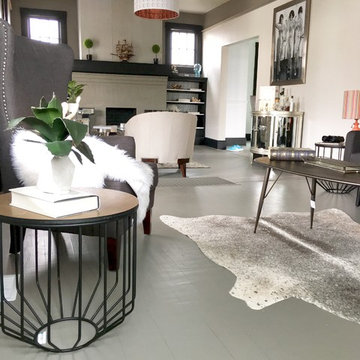
Rachel Matlick and Alethea wise
他の地域にあるお手頃価格の中くらいなトランジショナルスタイルのおしゃれなリビング (グレーの壁、塗装フローリング、標準型暖炉、レンガの暖炉まわり、グレーの床) の写真
他の地域にあるお手頃価格の中くらいなトランジショナルスタイルのおしゃれなリビング (グレーの壁、塗装フローリング、標準型暖炉、レンガの暖炉まわり、グレーの床) の写真
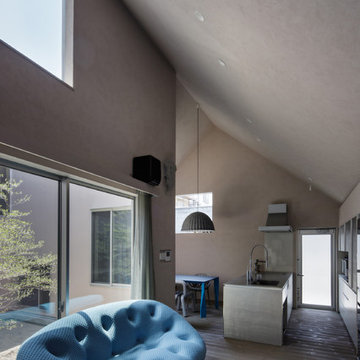
天井の高いリビングは、シラス材による漆喰と、床暖房用フローリングを同系色で合せています。
京都にあるモダンスタイルのおしゃれなLDK (グレーの壁、塗装フローリング、グレーの床) の写真
京都にあるモダンスタイルのおしゃれなLDK (グレーの壁、塗装フローリング、グレーの床) の写真
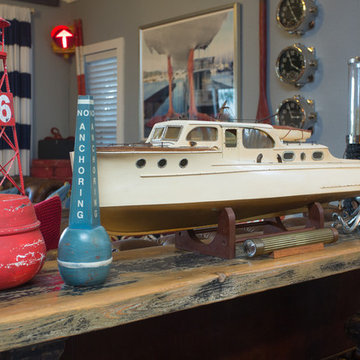
Brandi Image Photography
タンパにある高級な広いビーチスタイルのおしゃれなリビング (マルチカラーの壁、塗装フローリング、コーナー設置型暖炉、木材の暖炉まわり、壁掛け型テレビ、黒い床) の写真
タンパにある高級な広いビーチスタイルのおしゃれなリビング (マルチカラーの壁、塗装フローリング、コーナー設置型暖炉、木材の暖炉まわり、壁掛け型テレビ、黒い床) の写真
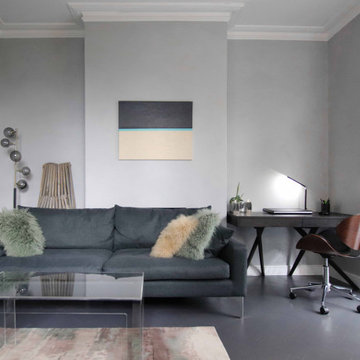
ロンドンにあるお手頃価格の中くらいなコンテンポラリースタイルのおしゃれなリビング (グレーの壁、塗装フローリング、据え置き型テレビ、グレーの床、壁紙、アクセントウォール) の写真
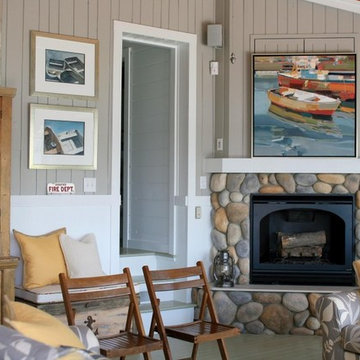
グランドラピッズにあるビーチスタイルのおしゃれな独立型リビング (グレーの壁、塗装フローリング、標準型暖炉、積石の暖炉まわり、内蔵型テレビ、グレーの床、板張り天井、パネル壁) の写真
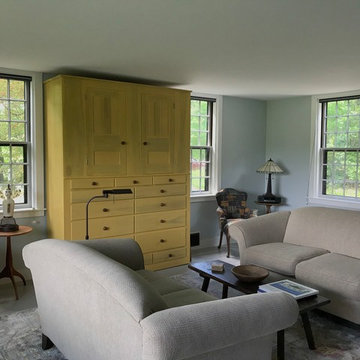
The new owners of this house in Harvard, Massachusetts loved its location and authentic Shaker characteristics, but weren’t fans of its curious layout. A dated first-floor full bathroom could only be accessed by going up a few steps to a landing, opening the bathroom door and then going down the same number of steps to enter the room. The dark kitchen faced the driveway to the north, rather than the bucolic backyard fields to the south. The dining space felt more like an enlarged hall and could only comfortably seat four. Upstairs, a den/office had a woefully low ceiling; the master bedroom had limited storage, and a sad full bathroom featured a cramped shower.
KHS proposed a number of changes to create an updated home where the owners could enjoy cooking, entertaining, and being connected to the outdoors from the first-floor living spaces, while also experiencing more inviting and more functional private spaces upstairs.
On the first floor, the primary change was to capture space that had been part of an upper-level screen porch and convert it to interior space. To make the interior expansion seamless, we raised the floor of the area that had been the upper-level porch, so it aligns with the main living level, and made sure there would be no soffits in the planes of the walls we removed. We also raised the floor of the remaining lower-level porch to reduce the number of steps required to circulate from it to the newly expanded interior. New patio door systems now fill the arched openings that used to be infilled with screen. The exterior interventions (which also included some new casement windows in the dining area) were designed to be subtle, while affording significant improvements on the interior. Additionally, the first-floor bathroom was reconfigured, shifting one of its walls to widen the dining space, and moving the entrance to the bathroom from the stair landing to the kitchen instead.
These changes (which involved significant structural interventions) resulted in a much more open space to accommodate a new kitchen with a view of the lush backyard and a new dining space defined by a new built-in banquette that comfortably seats six, and -- with the addition of a table extension -- up to eight people.
Upstairs in the den/office, replacing the low, board ceiling with a raised, plaster, tray ceiling that springs from above the original board-finish walls – newly painted a light color -- created a much more inviting, bright, and expansive space. Re-configuring the master bath to accommodate a larger shower and adding built-in storage cabinets in the master bedroom improved comfort and function. A new whole-house color palette rounds out the improvements.
Photos by Katie Hutchison
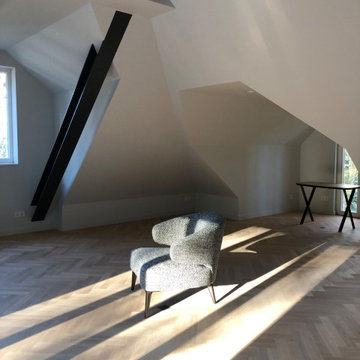
Ausbau Dachgeschoß Villa Frohnau
ベルリンにある高級な中くらいなコンテンポラリースタイルのおしゃれなリビング (グレーの壁、塗装フローリング、グレーの床、表し梁) の写真
ベルリンにある高級な中くらいなコンテンポラリースタイルのおしゃれなリビング (グレーの壁、塗装フローリング、グレーの床、表し梁) の写真
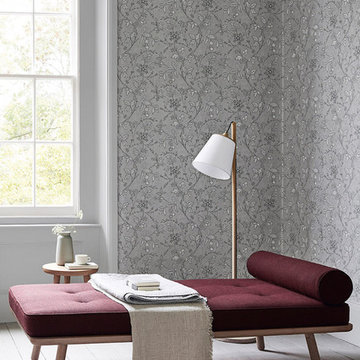
ケルンにある高級な広いトラディショナルスタイルのおしゃれなリビング (グレーの壁、塗装フローリング、暖炉なし、テレビなし、グレーの床) の写真
グレーのリビング (塗装フローリング、黒い床、グレーの床、グレーの壁、マルチカラーの壁) の写真
1
