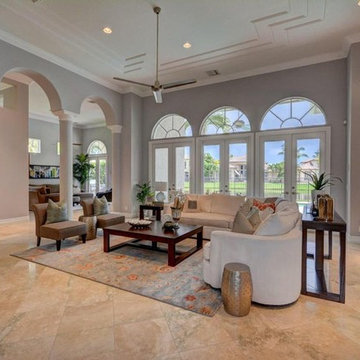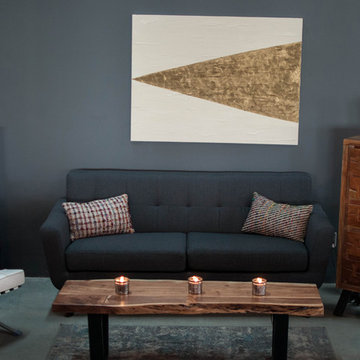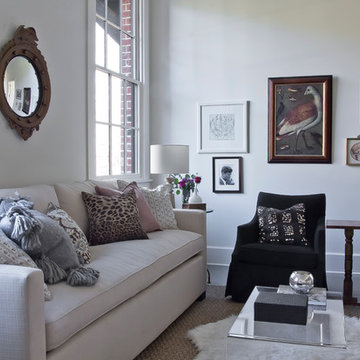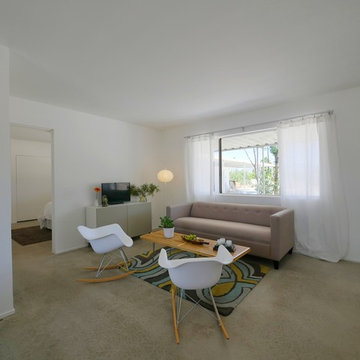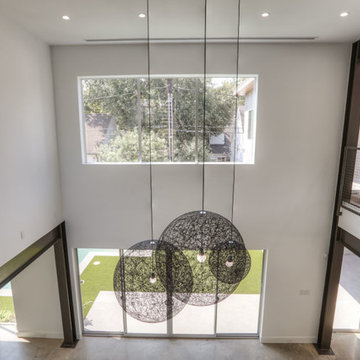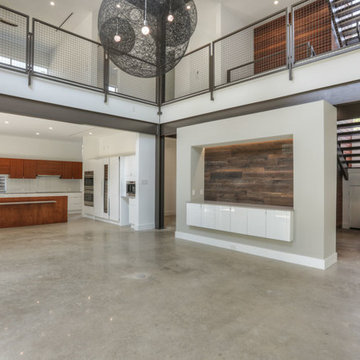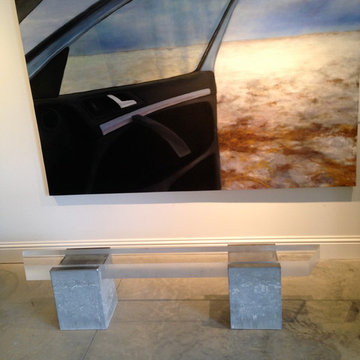グレーのリビング (暖炉なし、コンクリートの床、大理石の床) の写真
絞り込み:
資材コスト
並び替え:今日の人気順
写真 121〜140 枚目(全 412 枚)
1/5
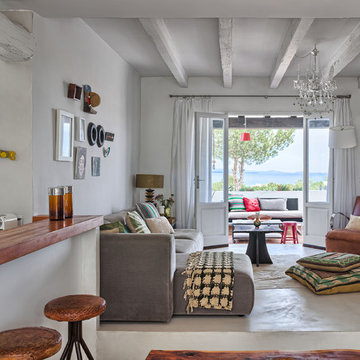
Fotografía: masfotogenica fotografia
他の地域にあるお手頃価格の中くらいなエクレクティックスタイルのおしゃれなリビング (白い壁、コンクリートの床、暖炉なし、テレビなし) の写真
他の地域にあるお手頃価格の中くらいなエクレクティックスタイルのおしゃれなリビング (白い壁、コンクリートの床、暖炉なし、テレビなし) の写真
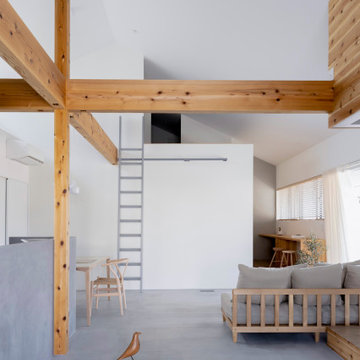
通り抜ける土間のある家
滋賀県野洲市の古くからの民家が立ち並ぶ敷地で530㎡の敷地にあった、古民家を解体し、住宅を新築する計画となりました。
南面、東面は、既存の民家が立ち並んでお、西側は、自己所有の空き地と、隣接して
同じく空き地があります。どちらの敷地も道路に接することのない敷地で今後、住宅を
建築する可能性は低い。このため、西面に開く家を計画することしました。
ご主人様は、バイクが趣味ということと、土間も希望されていました。そこで、
入り口である玄関から西面の空地に向けて住居空間を通り抜けるような開かれた
空間が作れないかと考えました。
この通り抜ける土間空間をコンセプト計画を行った。土間空間を中心に収納や居室部分
を配置していき、外と中を感じられる空間となってる。
広い敷地を生かし、平屋の住宅の計画となっていて東面から吹き抜けを通し、光を取り入れる計画となっている。西面は、大きく軒を出し、西日の対策と外部と内部を繋げる軒下空間
としています。
建物の奥へ行くほどプライベート空間が保たれる計画としています。
北側の玄関から西側のオープン敷地へと通り抜ける土間は、そこに訪れる人が自然と
オープンな敷地へと誘うような計画となっています。土間を中心に開かれた空間は、
外との繋がりを感じることができ豊かな気持ちになれる建物となりました。

View of open layout of condo.
Photo By Taci Fast
ウィチタにあるコンテンポラリースタイルのおしゃれなリビング (ベージュの壁、コンクリートの床、暖炉なし、テレビなし、グレーの床) の写真
ウィチタにあるコンテンポラリースタイルのおしゃれなリビング (ベージュの壁、コンクリートの床、暖炉なし、テレビなし、グレーの床) の写真
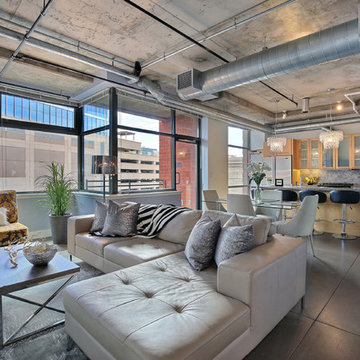
Tahvory Bunting
デンバーにある高級な小さなインダストリアルスタイルのおしゃれなLDK (青い壁、コンクリートの床、暖炉なし、壁掛け型テレビ) の写真
デンバーにある高級な小さなインダストリアルスタイルのおしゃれなLDK (青い壁、コンクリートの床、暖炉なし、壁掛け型テレビ) の写真
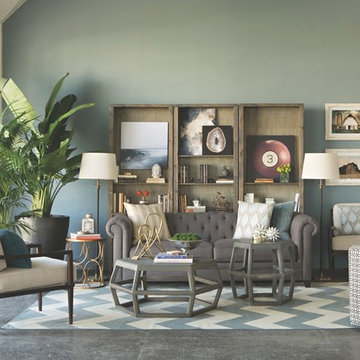
Those objects of affection in your prized, personalized collections are meant to be seen and admired, and Jeff put together a unique place for keepsakes with not one but three of our Ducar bookcases. You can even remove and rearrange the adjustable shelves, as Jeff did here, to install a mini art gallery. It’s clever decisions like this that give your space an unexpected twist and catch everyone’s attention.
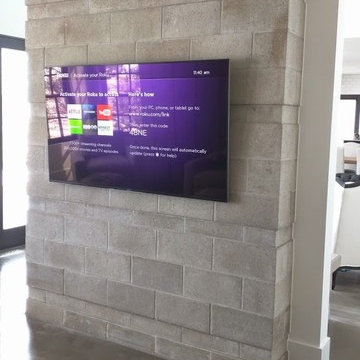
Zahn Builders
グランドラピッズにある高級な中くらいなコンテンポラリースタイルのおしゃれな独立型リビング (グレーの壁、コンクリートの床、暖炉なし、壁掛け型テレビ、グレーの床) の写真
グランドラピッズにある高級な中くらいなコンテンポラリースタイルのおしゃれな独立型リビング (グレーの壁、コンクリートの床、暖炉なし、壁掛け型テレビ、グレーの床) の写真
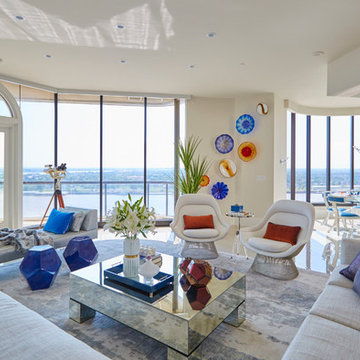
Colleen Duffley
ニューオリンズにある高級な中くらいなコンテンポラリースタイルのおしゃれなリビング (大理石の床、白い壁、暖炉なし、白い床、壁掛け型テレビ) の写真
ニューオリンズにある高級な中くらいなコンテンポラリースタイルのおしゃれなリビング (大理石の床、白い壁、暖炉なし、白い床、壁掛け型テレビ) の写真
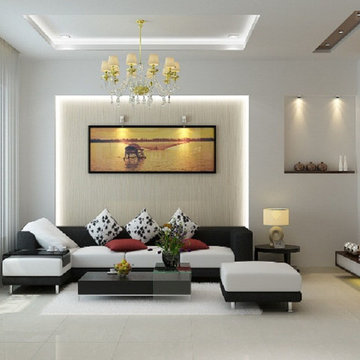
Phòng khách tông lạnh cho ngôi nhà cái nhìn sang trọng, điểm nhấn là đèn chùm màu vàng làm ấm màu tường xám lạnh, tạo nên sự cân bằng hoàn hảo. Ghế sofa trắng đen là tâm điểm của cả phòng, tạo cảm giác thân thiện hiếu khách.
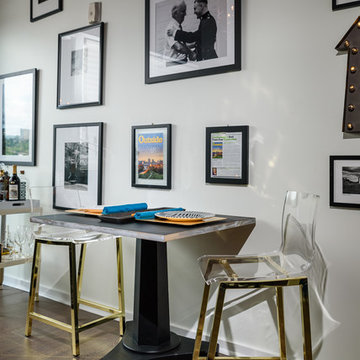
Dawn D Totty Designs- One North Shore Condo Design-
Chattanooga, TN. This wall of fun with electric marquis sign, pro photos from the condo owner and retro gold stools add a light and whimsy touch to this very custom design by Dawn D Totty Designs!
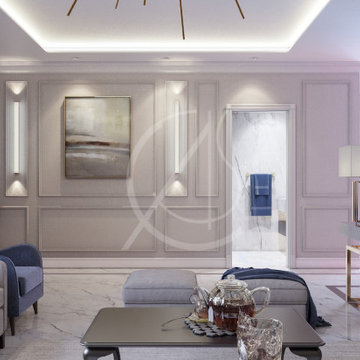
A cozy and inviting men’s majlis room of the classic house interior design in Riyadh, Saudi Arabia, with a mirror wall, fronted with a contemporary console table, makes the space appear larger, a subdued colour palette is accented with black and gold to add a sense of luxury.
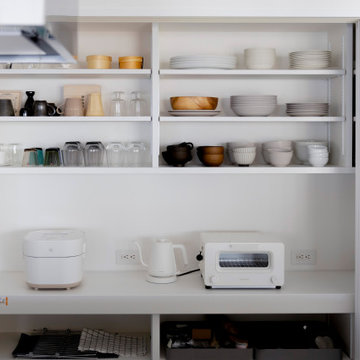
通り抜ける土間のある家
滋賀県野洲市の古くからの民家が立ち並ぶ敷地で530㎡の敷地にあった、古民家を解体し、住宅を新築する計画となりました。
南面、東面は、既存の民家が立ち並んでお、西側は、自己所有の空き地と、隣接して
同じく空き地があります。どちらの敷地も道路に接することのない敷地で今後、住宅を
建築する可能性は低い。このため、西面に開く家を計画することしました。
ご主人様は、バイクが趣味ということと、土間も希望されていました。そこで、
入り口である玄関から西面の空地に向けて住居空間を通り抜けるような開かれた
空間が作れないかと考えました。
この通り抜ける土間空間をコンセプト計画を行った。土間空間を中心に収納や居室部分
を配置していき、外と中を感じられる空間となってる。
広い敷地を生かし、平屋の住宅の計画となっていて東面から吹き抜けを通し、光を取り入れる計画となっている。西面は、大きく軒を出し、西日の対策と外部と内部を繋げる軒下空間
としています。
建物の奥へ行くほどプライベート空間が保たれる計画としています。
北側の玄関から西側のオープン敷地へと通り抜ける土間は、そこに訪れる人が自然と
オープンな敷地へと誘うような計画となっています。土間を中心に開かれた空間は、
外との繋がりを感じることができ豊かな気持ちになれる建物となりました。
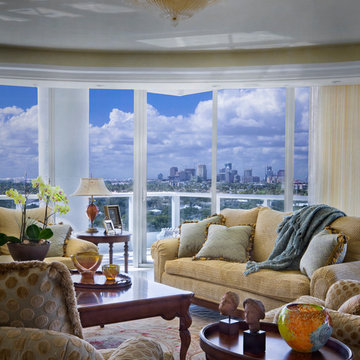
Dan Forer, Forer Incorporated
マイアミにある広いトラディショナルスタイルのおしゃれなLDK (ベージュの壁、大理石の床、暖炉なし、白い床) の写真
マイアミにある広いトラディショナルスタイルのおしゃれなLDK (ベージュの壁、大理石の床、暖炉なし、白い床) の写真
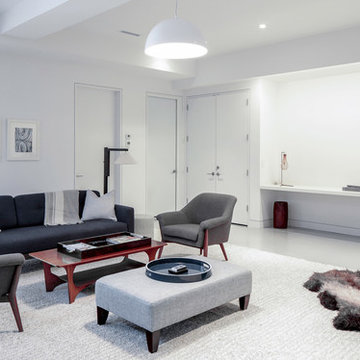
Modern luxury meets warm farmhouse in this Southampton home! Scandinavian inspired furnishings and light fixtures create a clean and tailored look, while the natural materials found in accent walls, casegoods, the staircase, and home decor hone in on a homey feel. An open-concept interior that proves less can be more is how we’d explain this interior. By accentuating the “negative space,” we’ve allowed the carefully chosen furnishings and artwork to steal the show, while the crisp whites and abundance of natural light create a rejuvenated and refreshed interior.
This sprawling 5,000 square foot home includes a salon, ballet room, two media rooms, a conference room, multifunctional study, and, lastly, a guest house (which is a mini version of the main house).
Project Location: Southamptons. Project designed by interior design firm, Betty Wasserman Art & Interiors. From their Chelsea base, they serve clients in Manhattan and throughout New York City, as well as across the tri-state area and in The Hamptons.
For more about Betty Wasserman, click here: https://www.bettywasserman.com/
To learn more about this project, click here: https://www.bettywasserman.com/spaces/southampton-modern-farmhouse/
グレーのリビング (暖炉なし、コンクリートの床、大理石の床) の写真
7
