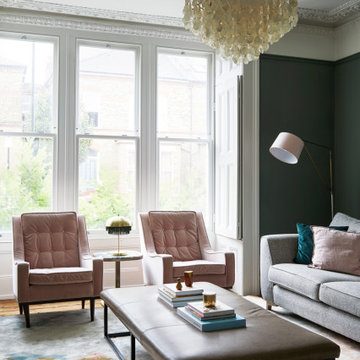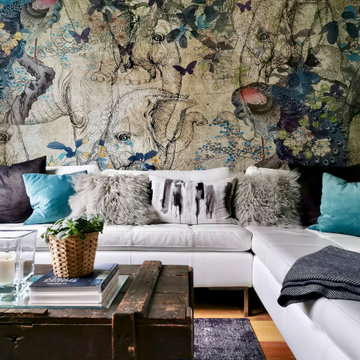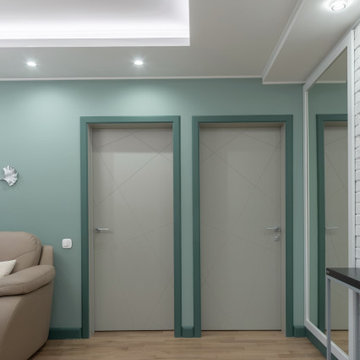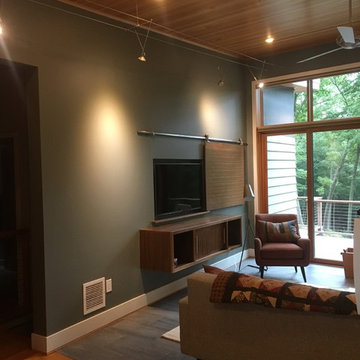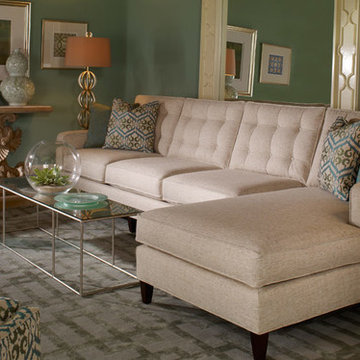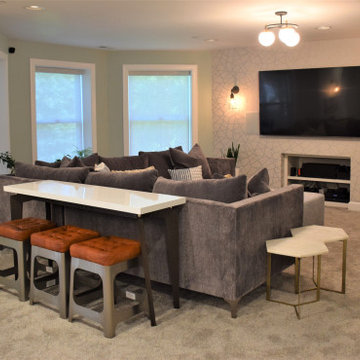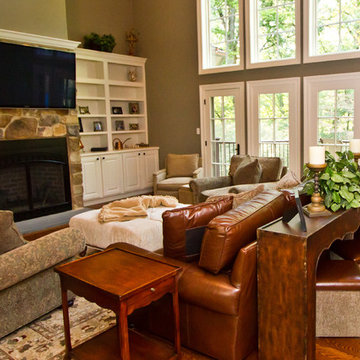ブラウンのリビング (壁掛け型テレビ、緑の壁) の写真
絞り込み:
資材コスト
並び替え:今日の人気順
写真 101〜120 枚目(全 405 枚)
1/4
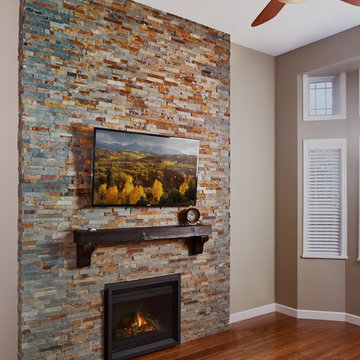
mkphotomedia
バンクーバーにあるお手頃価格の中くらいなトランジショナルスタイルのおしゃれなリビング (緑の壁、竹フローリング、標準型暖炉、石材の暖炉まわり、壁掛け型テレビ、茶色い床) の写真
バンクーバーにあるお手頃価格の中くらいなトランジショナルスタイルのおしゃれなリビング (緑の壁、竹フローリング、標準型暖炉、石材の暖炉まわり、壁掛け型テレビ、茶色い床) の写真
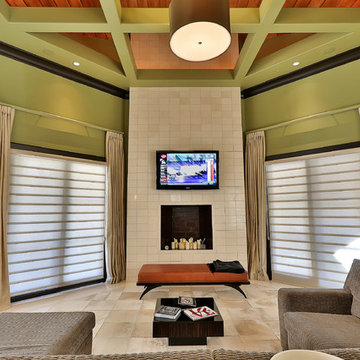
Modern living area with large doors that open to the backyard. Mounted television, high ceiling with panel detail work.
アトランタにある広いミッドセンチュリースタイルのおしゃれなLDK (緑の壁、セラミックタイルの床、標準型暖炉、タイルの暖炉まわり、壁掛け型テレビ、ベージュの床) の写真
アトランタにある広いミッドセンチュリースタイルのおしゃれなLDK (緑の壁、セラミックタイルの床、標準型暖炉、タイルの暖炉まわり、壁掛け型テレビ、ベージュの床) の写真
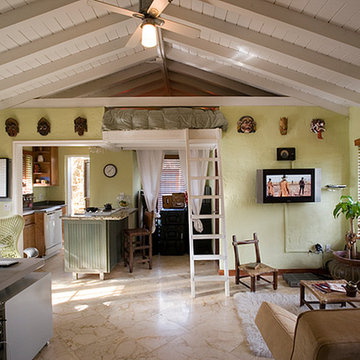
Open loft setup makes the small space feel large; open kitchen invites conversations. Mike Butler, Architectural Photographer
マイアミにある中くらいなトロピカルスタイルのおしゃれなリビングロフト (ミュージックルーム、緑の壁、大理石の床、壁掛け型テレビ) の写真
マイアミにある中くらいなトロピカルスタイルのおしゃれなリビングロフト (ミュージックルーム、緑の壁、大理石の床、壁掛け型テレビ) の写真
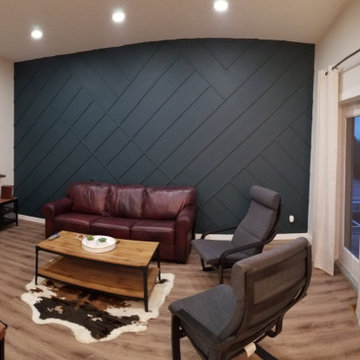
Masculine palette with modern feature wall
インダストリアルスタイルのおしゃれなリビング (緑の壁、クッションフロア、壁掛け型テレビ、茶色い床) の写真
インダストリアルスタイルのおしゃれなリビング (緑の壁、クッションフロア、壁掛け型テレビ、茶色い床) の写真
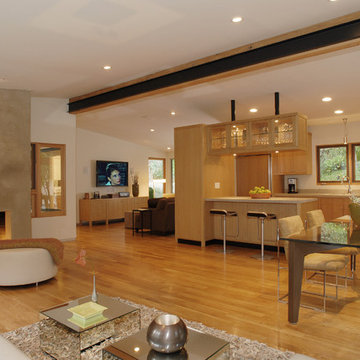
Nichols Canyon remodel by Tim Braseth and Willow Glen Partners, completed 2006. Architect: Michael Allan Eldridge of West Edge Studios. Contractor: Art Lopez of D+Con Design Plus Construction. Designer: Tim Braseth. Custom settees and ottoman by DAVINCI LA. Custom dining table by Built, Inc. Vintage dining chairs by Milo Baughman for Thayer Coggin. Sofa by Mitchell Gold + Bob Mitchell. Wall-mounted TV by Samsung. Photo by Michael McCreary.
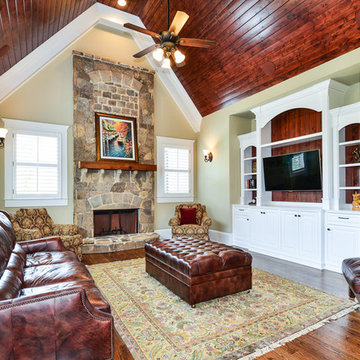
アトランタにある高級な中くらいなトランジショナルスタイルのおしゃれな独立型リビング (緑の壁、濃色無垢フローリング、標準型暖炉、石材の暖炉まわり、壁掛け型テレビ) の写真
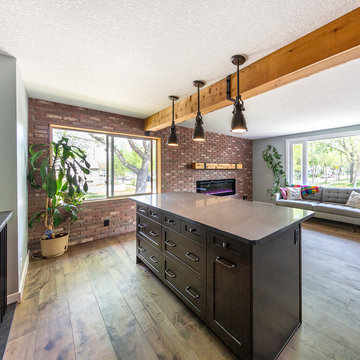
Our clients small two bedroom home was in a very popular and desirably located area of south Edmonton just off of Whyte Ave. The main floor was very partitioned and not suited for the clients' lifestyle and entertaining. They needed more functionality with a better and larger front entry and more storage/utility options. The exising living room, kitchen, and nook needed to be reconfigured to be more open and accommodating for larger gatherings. They also wanted a large garage in the back. They were interest in creating a Chelsea Market New Your City feel in their new great room. The 2nd bedroom was absorbed into a larger front entry with loads of storage options and the master bedroom was enlarged along with its closet. The existing bathroom was updated. The walls dividing the kitchen, nook, and living room were removed and a great room created. The result was fantastic and more functional living space for this young couple along with a larger and more functional garage.
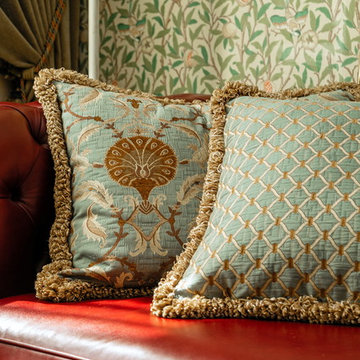
Гостиная в английском стиле, объединённая с кухней и столовой. Паркет уложен английской елочкой. Бархатные шторы с бахромой. Бумажные обои с растительным орнаментом. Белые двери и плинтуса. Гладкий потолочный карниз и лепная розетка. Белая кухня из массива с ручками из состаренного серебра фартуком из керамики и столешницей из кварца.
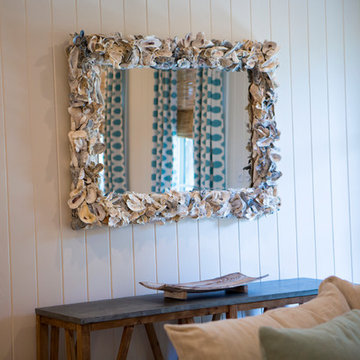
Lisa Konz Photography
アトランタにある高級な中くらいなビーチスタイルのおしゃれなリビング (緑の壁、無垢フローリング、暖炉なし、壁掛け型テレビ) の写真
アトランタにある高級な中くらいなビーチスタイルのおしゃれなリビング (緑の壁、無垢フローリング、暖炉なし、壁掛け型テレビ) の写真
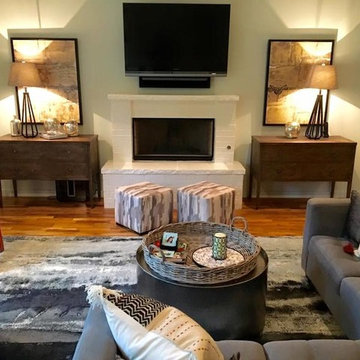
リトルロックにある高級な中くらいなトラディショナルスタイルのおしゃれなリビング (緑の壁、濃色無垢フローリング、標準型暖炉、レンガの暖炉まわり、壁掛け型テレビ、ベージュの床) の写真
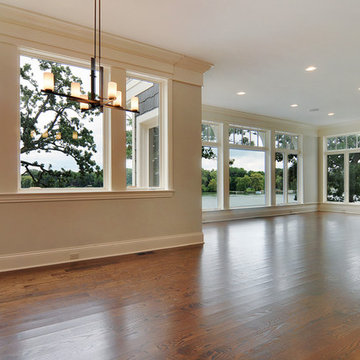
The Entry to the award-winning Parade Home
シカゴにあるトラディショナルスタイルのおしゃれなリビング (緑の壁、無垢フローリング、標準型暖炉、石材の暖炉まわり、壁掛け型テレビ) の写真
シカゴにあるトラディショナルスタイルのおしゃれなリビング (緑の壁、無垢フローリング、標準型暖炉、石材の暖炉まわり、壁掛け型テレビ) の写真
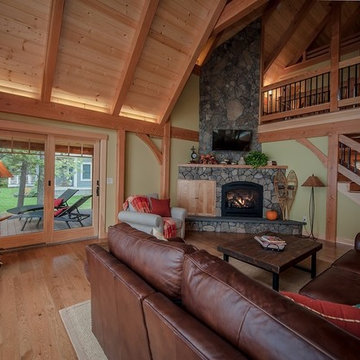
Northpeak Design
ポートランド(メイン)にある高級な広いラスティックスタイルのおしゃれなリビングロフト (緑の壁、無垢フローリング、コーナー設置型暖炉、石材の暖炉まわり、壁掛け型テレビ) の写真
ポートランド(メイン)にある高級な広いラスティックスタイルのおしゃれなリビングロフト (緑の壁、無垢フローリング、コーナー設置型暖炉、石材の暖炉まわり、壁掛け型テレビ) の写真
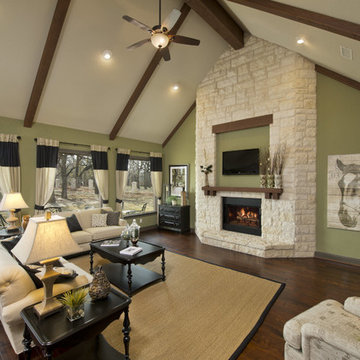
The Breckenridge is the perfect home for families, providing space and functionality. With 2,856 sq. ft. of living space and an attached two car garage, The Breckenridge has something to offer everyone. The kitchen is equipped with an oversized island with eating bar and flows into the family room with cathedral ceilings. The luxurious master suite is complete with dual walk-in closets, an oversized custom shower, and a soaking tub. The home also includes a built in desk area adjacent to the two additional bedrooms. The nearby study can easily be converted into a fourth bedroom. This home is also available with a finished upstairs bonus space.
ブラウンのリビング (壁掛け型テレビ、緑の壁) の写真
6
