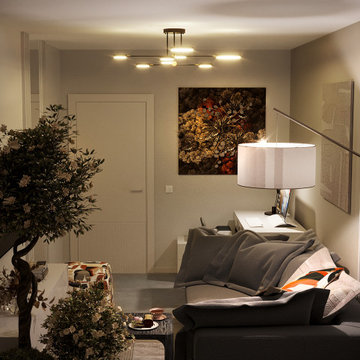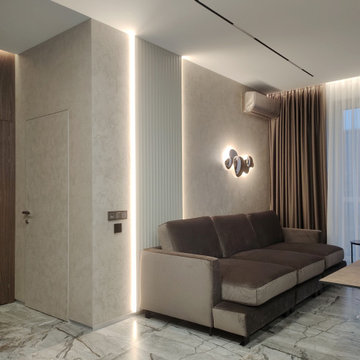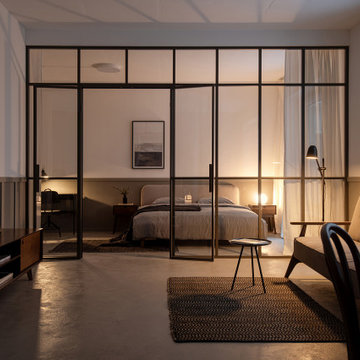ブラウンのリビング (グレーの床、黄色い床、パネル壁) の写真
絞り込み:
資材コスト
並び替え:今日の人気順
写真 1〜20 枚目(全 67 枚)
1/5
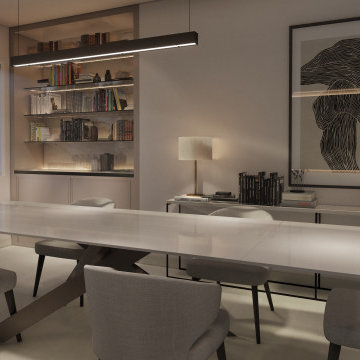
En tonos claros que generan una atmósfera de calidez y serenidad, planteamos este proyecto con el fin de lograr espacios reposados y tranquilos. En él cobran gran importancia los elementos naturales plasmados a través de una paleta de materiales en tonos tierra. Todo esto acompañado de una iluminación indirecta, integrada no solo de la manera convencional, sino incorporada en elementos del espacio que se convierten en componentes distintivos de este.

The architecture and layout of the dining room and great room in this Sarasota Vue penthouse has an Italian garden theme as if several buildings are stacked next to each other where each surface is unique in texture and color.

View from the main reception room out across the double-height dining space to the rear garden beyond. The new staircase linking to the lower ground floor level is striking in its detailing with conceal LED lighting and polished plaster walling.

This custom cottage designed and built by Aaron Bollman is nestled in the Saugerties, NY. Situated in virgin forest at the foot of the Catskill mountains overlooking a babling brook, this hand crafted home both charms and relaxes the senses.
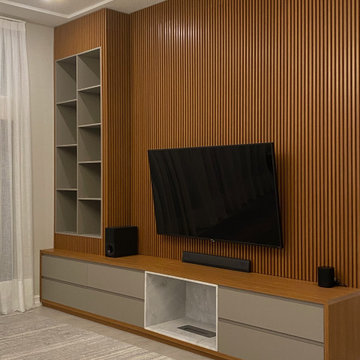
12' H MEDIA wall unit made with slatted wall panels, a 40" built in fireplace, soft close drawers and several niches for objects and books.
タンパにある高級な広いコンテンポラリースタイルのおしゃれなLDK (セラミックタイルの床、石材の暖炉まわり、壁掛け型テレビ、グレーの床、パネル壁) の写真
タンパにある高級な広いコンテンポラリースタイルのおしゃれなLDK (セラミックタイルの床、石材の暖炉まわり、壁掛け型テレビ、グレーの床、パネル壁) の写真

Original KAWS sculptures are placed in the corner of this expansive great room / living room of this Sarasota Vue penthouse build-out overlooking Sarasota Bay. The great room's pink sofa is much like a bright garden flower, and the custom-dyed feathers on the dining room chandelier add to the outdoor motif of the Italian garden design.

Wood Chandelier, 20’ sliding glass wall, poured concrete walls
フェニックスにあるラグジュアリーな広いコンテンポラリースタイルのおしゃれなLDK (グレーの壁、コンクリートの床、吊り下げ式暖炉、コンクリートの暖炉まわり、壁掛け型テレビ、グレーの床、格子天井、パネル壁) の写真
フェニックスにあるラグジュアリーな広いコンテンポラリースタイルのおしゃれなLDK (グレーの壁、コンクリートの床、吊り下げ式暖炉、コンクリートの暖炉まわり、壁掛け型テレビ、グレーの床、格子天井、パネル壁) の写真

There are several Interior Designers for a modern Living / kitchen / dining room open space concept. Today, the open layout idea is very popular; you must use the kitchen equipment and kitchen area in the kitchen, while the living room is nicely decorated and comfortable. living room interior concept with unique paintings, night lamp, table, sofa, dinning table, breakfast nook, kitchen cabinets, wooden flooring. This interior rendering of kitchen-living room gives you idea for your home designing.
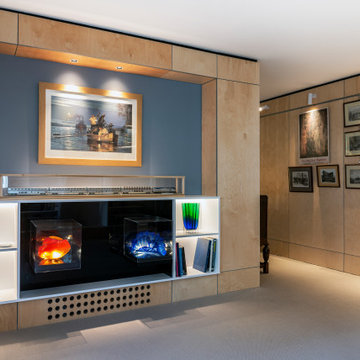
Birch plywood with white shelves. Concealed shelves for more storage behind panelling. Feature wall with Dave Chihuly glasswork
ロンドンにあるラグジュアリーな中くらいなコンテンポラリースタイルのおしゃれな独立型リビング (青い壁、カーペット敷き、テレビなし、グレーの床、パネル壁) の写真
ロンドンにあるラグジュアリーな中くらいなコンテンポラリースタイルのおしゃれな独立型リビング (青い壁、カーペット敷き、テレビなし、グレーの床、パネル壁) の写真
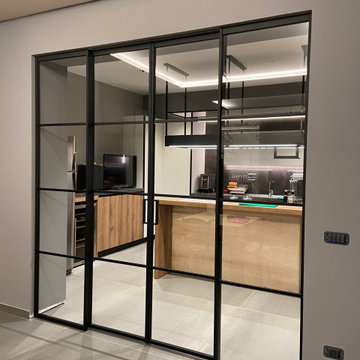
Porta scorrevole in ferro e vetro
ナポリにある高級な広いモダンスタイルのおしゃれなリビング (グレーの壁、磁器タイルの床、薪ストーブ、積石の暖炉まわり、グレーの床、折り上げ天井、パネル壁、白い天井) の写真
ナポリにある高級な広いモダンスタイルのおしゃれなリビング (グレーの壁、磁器タイルの床、薪ストーブ、積石の暖炉まわり、グレーの床、折り上げ天井、パネル壁、白い天井) の写真
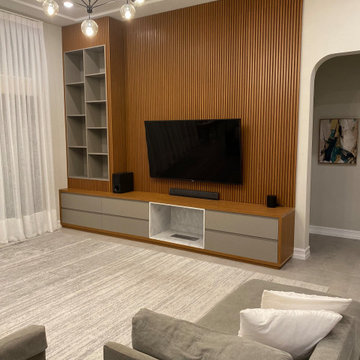
12' H MEDIA wall unit made with slatted wall panels, a 40" built in fireplace, soft close drawers and several niches for objects and books.
タンパにある高級な広いコンテンポラリースタイルのおしゃれなLDK (セラミックタイルの床、石材の暖炉まわり、壁掛け型テレビ、グレーの床、パネル壁) の写真
タンパにある高級な広いコンテンポラリースタイルのおしゃれなLDK (セラミックタイルの床、石材の暖炉まわり、壁掛け型テレビ、グレーの床、パネル壁) の写真

This project is an amenity living room and library space in Brooklyn New York. It is architecturally rhythmic and and orthogonal, which allows the objects in the space to shine in their character and sculptural quality. Greenery, handcrafted sculpture, wall art, and artisanal custom flooring softens the space and creates a unique personality.
Designed as Design Lead at SOM.
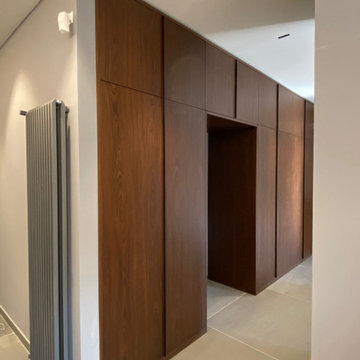
ナポリにある高級な中くらいなモダンスタイルのおしゃれなリビング (グレーの壁、磁器タイルの床、グレーの床、折り上げ天井、パネル壁、白い天井、グレーとブラウン) の写真
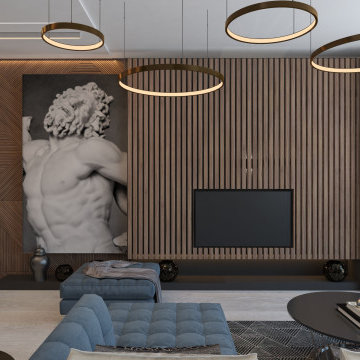
ストックホルムにある高級な中くらいなコンテンポラリースタイルのおしゃれなリビング (茶色い壁、淡色無垢フローリング、埋込式メディアウォール、グレーの床、折り上げ天井、パネル壁) の写真
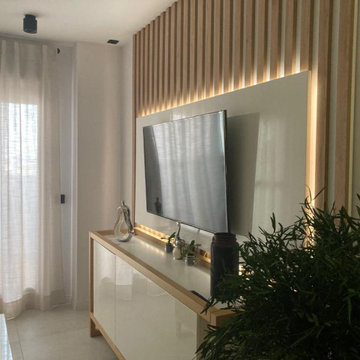
Salón con paleado de madera e iluminación led.
セビリアにある高級な中くらいなモダンスタイルのおしゃれなLDK (ミュージックルーム、茶色い壁、磁器タイルの床、壁掛け型テレビ、グレーの床、パネル壁) の写真
セビリアにある高級な中くらいなモダンスタイルのおしゃれなLDK (ミュージックルーム、茶色い壁、磁器タイルの床、壁掛け型テレビ、グレーの床、パネル壁) の写真
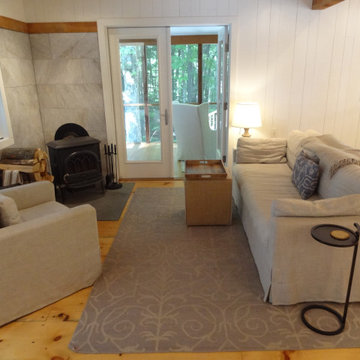
This custom cottage designed and built by Aaron Bollman is nestled in the Saugerties, NY. Situated in virgin forest at the foot of the Catskill mountains overlooking a babling brook, this hand crafted home both charms and relaxes the senses.
ブラウンのリビング (グレーの床、黄色い床、パネル壁) の写真
1
