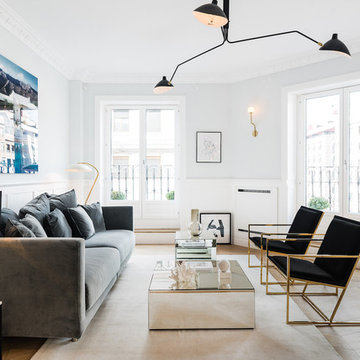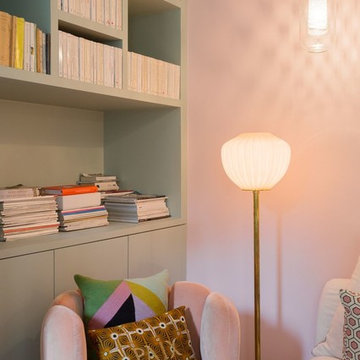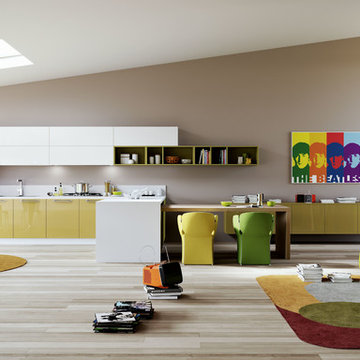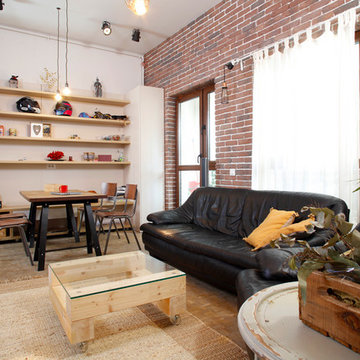ブラウンのリビング (淡色無垢フローリング、大理石の床、塗装フローリング、合板フローリング、マルチカラーの壁) の写真
絞り込み:
資材コスト
並び替え:今日の人気順
写真 1〜20 枚目(全 429 枚)

ロサンゼルスにある広いトラディショナルスタイルのおしゃれなリビング (マルチカラーの壁、淡色無垢フローリング、暖炉なし、テレビなし、ベージュの床) の写真
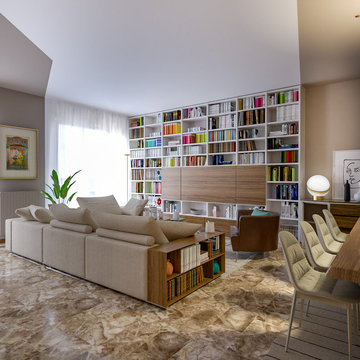
Liadesign
ミラノにある高級な広いコンテンポラリースタイルのおしゃれなLDK (ライブラリー、マルチカラーの壁、大理石の床、標準型暖炉、埋込式メディアウォール、茶色い床) の写真
ミラノにある高級な広いコンテンポラリースタイルのおしゃれなLDK (ライブラリー、マルチカラーの壁、大理石の床、標準型暖炉、埋込式メディアウォール、茶色い床) の写真

I built this on my property for my aging father who has some health issues. Handicap accessibility was a factor in design. His dream has always been to try retire to a cabin in the woods. This is what he got.
It is a 1 bedroom, 1 bath with a great room. It is 600 sqft of AC space. The footprint is 40' x 26' overall.
The site was the former home of our pig pen. I only had to take 1 tree to make this work and I planted 3 in its place. The axis is set from root ball to root ball. The rear center is aligned with mean sunset and is visible across a wetland.
The goal was to make the home feel like it was floating in the palms. The geometry had to simple and I didn't want it feeling heavy on the land so I cantilevered the structure beyond exposed foundation walls. My barn is nearby and it features old 1950's "S" corrugated metal panel walls. I used the same panel profile for my siding. I ran it vertical to match the barn, but also to balance the length of the structure and stretch the high point into the canopy, visually. The wood is all Southern Yellow Pine. This material came from clearing at the Babcock Ranch Development site. I ran it through the structure, end to end and horizontally, to create a seamless feel and to stretch the space. It worked. It feels MUCH bigger than it is.
I milled the material to specific sizes in specific areas to create precise alignments. Floor starters align with base. Wall tops adjoin ceiling starters to create the illusion of a seamless board. All light fixtures, HVAC supports, cabinets, switches, outlets, are set specifically to wood joints. The front and rear porch wood has three different milling profiles so the hypotenuse on the ceilings, align with the walls, and yield an aligned deck board below. Yes, I over did it. It is spectacular in its detailing. That's the benefit of small spaces.
Concrete counters and IKEA cabinets round out the conversation.
For those who cannot live tiny, I offer the Tiny-ish House.
Photos by Ryan Gamma
Staging by iStage Homes
Design Assistance Jimmy Thornton
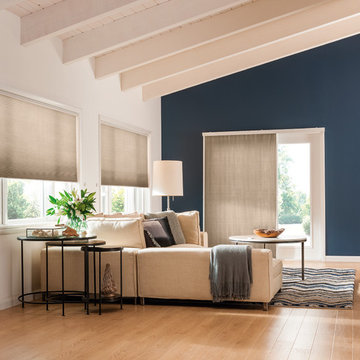
他の地域にある中くらいなビーチスタイルのおしゃれなリビング (マルチカラーの壁、淡色無垢フローリング、暖炉なし、テレビなし) の写真

Photographer - Alan Stretton - www.idisign.co.uk
ロンドンにあるラグジュアリーな広いトラディショナルスタイルのおしゃれなLDK (マルチカラーの壁、淡色無垢フローリング、薪ストーブ、石材の暖炉まわり、据え置き型テレビ、茶色い床) の写真
ロンドンにあるラグジュアリーな広いトラディショナルスタイルのおしゃれなLDK (マルチカラーの壁、淡色無垢フローリング、薪ストーブ、石材の暖炉まわり、据え置き型テレビ、茶色い床) の写真

L'angolo conversazione è caratterizzato da un ampio divano con chaise-longue e dalla famosa Archibald di Poltrona Frau. La parete su cui si attesta il divano è una quinta scenografica, decorata a mano e raffigurante una foresta nei toni del verde e del grigio.
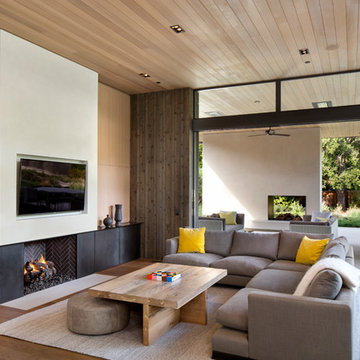
Bernard Andre
サンフランシスコにあるコンテンポラリースタイルのおしゃれなリビング (マルチカラーの壁、淡色無垢フローリング、標準型暖炉、壁掛け型テレビ) の写真
サンフランシスコにあるコンテンポラリースタイルのおしゃれなリビング (マルチカラーの壁、淡色無垢フローリング、標準型暖炉、壁掛け型テレビ) の写真
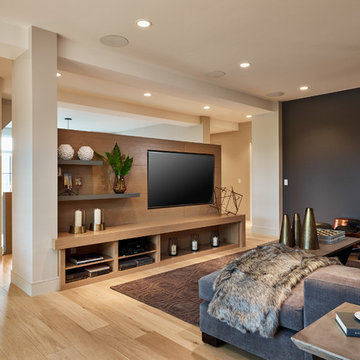
Calbridge Homes Lottery Home
Jean Perron Photography
カルガリーにある中くらいなコンテンポラリースタイルのおしゃれなLDK (マルチカラーの壁、淡色無垢フローリング、暖炉なし、埋込式メディアウォール) の写真
カルガリーにある中くらいなコンテンポラリースタイルのおしゃれなLDK (マルチカラーの壁、淡色無垢フローリング、暖炉なし、埋込式メディアウォール) の写真

Photo - Jessica Glynn Photography
ニューヨークにある中くらいなトランジショナルスタイルのおしゃれな独立型リビング (マルチカラーの壁、淡色無垢フローリング、標準型暖炉、石材の暖炉まわり、壁掛け型テレビ、ベージュの床) の写真
ニューヨークにある中くらいなトランジショナルスタイルのおしゃれな独立型リビング (マルチカラーの壁、淡色無垢フローリング、標準型暖炉、石材の暖炉まわり、壁掛け型テレビ、ベージュの床) の写真
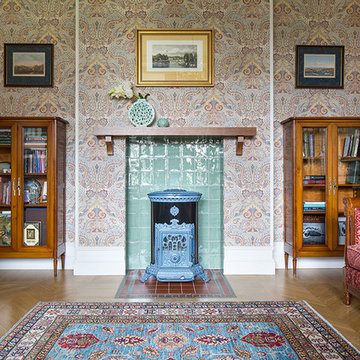
Фотограф Евгений Кулибаба.
モスクワにある中くらいなエクレクティックスタイルのおしゃれな応接間 (マルチカラーの壁、淡色無垢フローリング、薪ストーブ、タイルの暖炉まわり) の写真
モスクワにある中くらいなエクレクティックスタイルのおしゃれな応接間 (マルチカラーの壁、淡色無垢フローリング、薪ストーブ、タイルの暖炉まわり) の写真
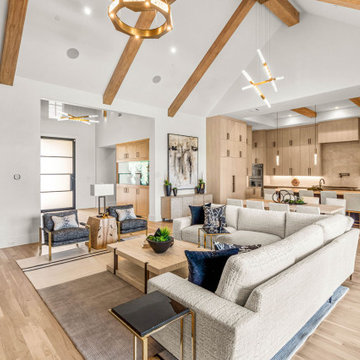
ダラスにあるラグジュアリーな広いモダンスタイルのおしゃれなLDK (マルチカラーの壁、淡色無垢フローリング、横長型暖炉、石材の暖炉まわり、表し梁) の写真

If this isn't the perfect place to take a nap or read a book, I don't know what is! This amazing farmhouse style living room brings a new definition to cozy. Everything from the comforting colors to a very comfortable couch and chair. With the addition of a new vinyl bow window, we were able to accent the bright colors and truly make them pop. It's also the perfect little nook for you or your kids to sit on and admire a sunny or rainy day!
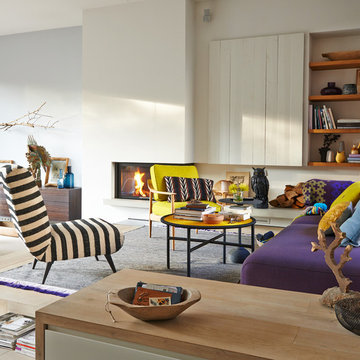
Foto: Stefan Thurmann
www.stefanthurmann.de
ハンブルクにある北欧スタイルのおしゃれなLDK (マルチカラーの壁、淡色無垢フローリング、両方向型暖炉、漆喰の暖炉まわり、テレビなし) の写真
ハンブルクにある北欧スタイルのおしゃれなLDK (マルチカラーの壁、淡色無垢フローリング、両方向型暖炉、漆喰の暖炉まわり、テレビなし) の写真

view of Dining Room toward Front Bay window (Interior Design By Studio D)
デンバーにあるラグジュアリーな中くらいなモダンスタイルのおしゃれなリビング (マルチカラーの壁、淡色無垢フローリング、横長型暖炉、石材の暖炉まわり、テレビなし、ベージュの床、板張り壁) の写真
デンバーにあるラグジュアリーな中くらいなモダンスタイルのおしゃれなリビング (マルチカラーの壁、淡色無垢フローリング、横長型暖炉、石材の暖炉まわり、テレビなし、ベージュの床、板張り壁) の写真
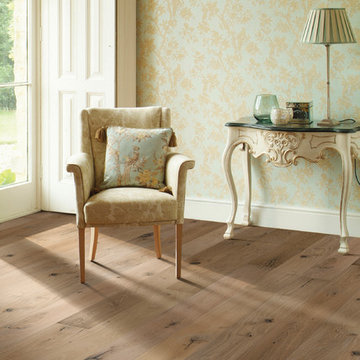
MacDonald Hardwoods, in Denver, Colorado is a retailer for Hallmark Floors. This is the Ventura Collection: Marina
デンバーにあるお手頃価格の広いヴィクトリアン調のおしゃれなリビングロフト (マルチカラーの壁、淡色無垢フローリング、暖炉なし、テレビなし) の写真
デンバーにあるお手頃価格の広いヴィクトリアン調のおしゃれなリビングロフト (マルチカラーの壁、淡色無垢フローリング、暖炉なし、テレビなし) の写真
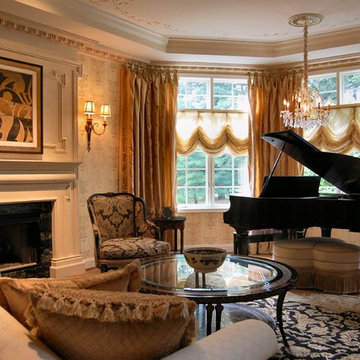
In this more formal Living Room/Music Room we highlighted the custom fireplace mantle with contemporary art. The touches of black in the Oushak area rug, art work and floral chair fabric tie the room together while keeping it neutral and timeless. The moldings around the room and onto the ceiling convey an opulent feel without being overwhelming
ブラウンのリビング (淡色無垢フローリング、大理石の床、塗装フローリング、合板フローリング、マルチカラーの壁) の写真
1
