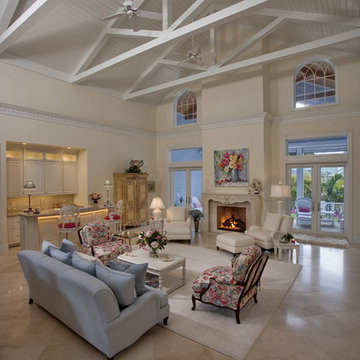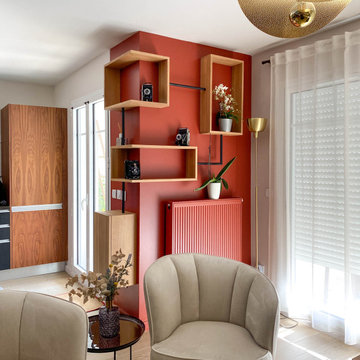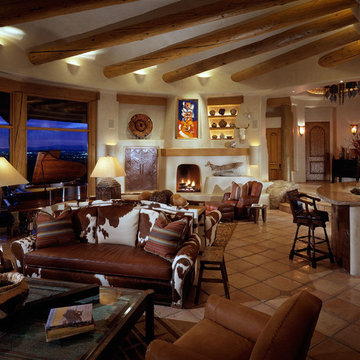ブラウンのリビングのホームバー (セラミックタイルの床、大理石の床、トラバーチンの床、ライブラリー) の写真
絞り込み:
資材コスト
並び替え:今日の人気順
写真 1〜20 枚目(全 499 枚)

This double-height great room includes a modern wine cellar with glass doors, a sleek concrete fireplace, and glass sliding doors that open to the rear outdoor courtyards at the heart of the home. Ceramic floor tiles, stone walls paired with white plaster walls, and high clerestory windows add to the natural palette of the home. A warm vaulted ceiling with reinforced wooden beams provides a cozy sanctuary to the residents.
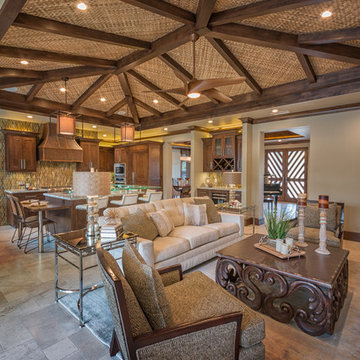
サンディエゴにある高級な中くらいなトロピカルスタイルのおしゃれなリビング (ベージュの壁、トラバーチンの床、横長型暖炉、石材の暖炉まわり、壁掛け型テレビ) の写真

This 5 BR, 5.5 BA residence was conceived, built and decorated within six months. Designed for use by multiple parties during simultaneous vacations and/or golf retreats, it offers five master suites, all with king-size beds, plus double vanities in private baths. Fabrics used are highly durable, like indoor/outdoor fabrics and leather. Sliding glass doors in the primary gathering area stay open when the weather allows.
A Bonisolli Photography

Vista del soggiorno dalla sala da pranzo. Vista parziale del volume della scala, realizzata in legno.
Arredi su misura che caratterizzano l'ambiente del soggiorno.
Falegnameria di IGOR LECCESE.
Illuminazione FLOS.
Pavimento realizzato in marmo CEPPO DI GRE.
Arredi su misura realizzati in ROVERE; nicchia e mensole finitura LACCATA.
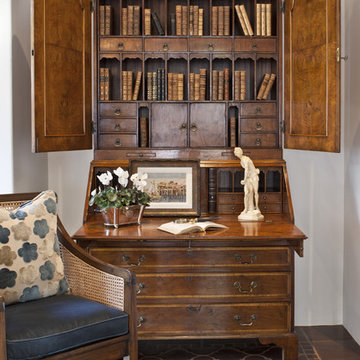
Photo by Grey Crawford
ロサンゼルスにある地中海スタイルのおしゃれな独立型リビング (白い壁、ライブラリー、セラミックタイルの床、暖炉なし、テレビなし、茶色い床) の写真
ロサンゼルスにある地中海スタイルのおしゃれな独立型リビング (白い壁、ライブラリー、セラミックタイルの床、暖炉なし、テレビなし、茶色い床) の写真
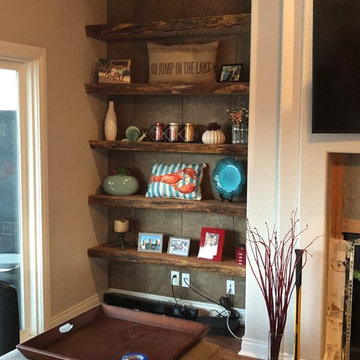
E. Weber
他の地域にある中くらいなトラディショナルスタイルのおしゃれなLDK (ライブラリー、ベージュの壁、セラミックタイルの床、標準型暖炉、漆喰の暖炉まわり、テレビなし、茶色い床) の写真
他の地域にある中くらいなトラディショナルスタイルのおしゃれなLDK (ライブラリー、ベージュの壁、セラミックタイルの床、標準型暖炉、漆喰の暖炉まわり、テレビなし、茶色い床) の写真

Custom glass mosaic tile and a mix of natural materials bring an wow feature to this bar face.
フェニックスにあるお手頃価格の中くらいなモダンスタイルのおしゃれなリビング (ベージュの壁、トラバーチンの床、両方向型暖炉、金属の暖炉まわり、ベージュの床) の写真
フェニックスにあるお手頃価格の中くらいなモダンスタイルのおしゃれなリビング (ベージュの壁、トラバーチンの床、両方向型暖炉、金属の暖炉まわり、ベージュの床) の写真

フェニックスにある広いモダンスタイルのおしゃれなリビング (白い壁、セラミックタイルの床、標準型暖炉、コンクリートの暖炉まわり、埋込式メディアウォール、塗装板張りの天井、塗装板張りの壁) の写真
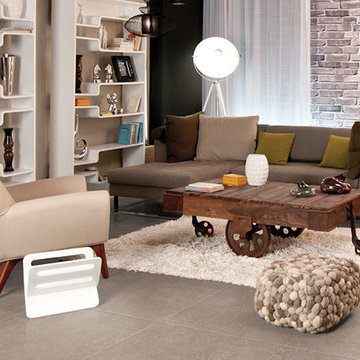
A modern living room featuring Olympia Tile porcelain tile from the Concrete Series, seen here in colour Brown. Great for use in both residential and commercial spaces, for both floor and wall applications. Available in 7 colours.
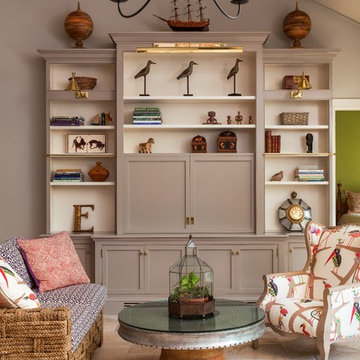
As seen on HGTV.com this custom design by Nautilus brings the best of the outdoors inside.
ニューヨークにある高級な中くらいなトラディショナルスタイルのおしゃれなリビング (ライブラリー、ベージュの壁、セラミックタイルの床、内蔵型テレビ、ベージュの床) の写真
ニューヨークにある高級な中くらいなトラディショナルスタイルのおしゃれなリビング (ライブラリー、ベージュの壁、セラミックタイルの床、内蔵型テレビ、ベージュの床) の写真
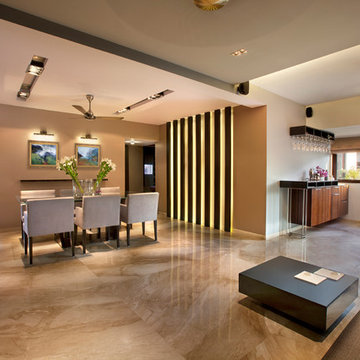
Design and Turnkey contracting by: Adapt Studios
Lead Designer: Maria Hill
www.adaptstudios.in
Photographed by: Martin Prihoda
www.martinprihoda.com

1200 sqft ADU with covered porches, beams, by fold doors, open floor plan , designer built
サンフランシスコにあるお手頃価格の中くらいなカントリー風のおしゃれなLDK (ライブラリー、マルチカラーの壁、セラミックタイルの床、薪ストーブ、石材の暖炉まわり、壁掛け型テレビ、マルチカラーの床、表し梁、羽目板の壁) の写真
サンフランシスコにあるお手頃価格の中くらいなカントリー風のおしゃれなLDK (ライブラリー、マルチカラーの壁、セラミックタイルの床、薪ストーブ、石材の暖炉まわり、壁掛け型テレビ、マルチカラーの床、表し梁、羽目板の壁) の写真
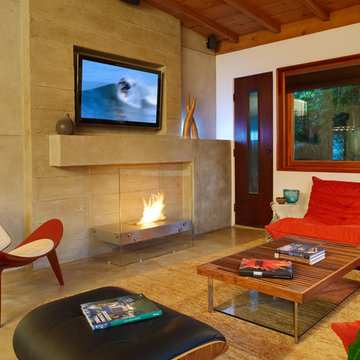
Stephen Whalen
サンディエゴにある中くらいなモダンスタイルのおしゃれなリビング (ライブラリー、ベージュの壁、トラバーチンの床、石材の暖炉まわり、壁掛け型テレビ) の写真
サンディエゴにある中くらいなモダンスタイルのおしゃれなリビング (ライブラリー、ベージュの壁、トラバーチンの床、石材の暖炉まわり、壁掛け型テレビ) の写真
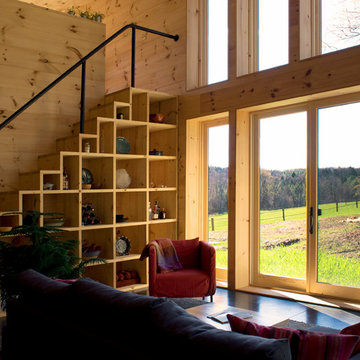
A couple of young college professors from Northern California wanted a modern, energy-efficient home, which is located in Chittenden County, Vermont. The home’s design provides a natural, unobtrusive aesthetic setting to a backdrop of the Green Mountains with the low-sloped roof matching the slope of the hills. Triple-pane windows from Integrity® were chosen for their superior energy efficiency ratings, affordability and clean lines that outlined the home’s openings and fit the contemporary architecture they were looking to create. In addition, the project met or exceeded Vermont’s Energy Star requirements.
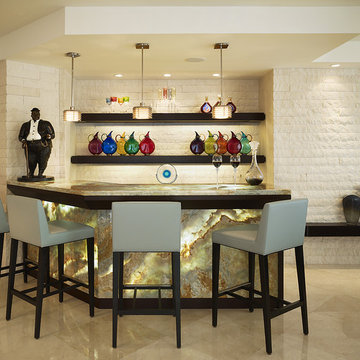
Photos by Brantley Photography
マイアミにある高級な広いコンテンポラリースタイルのおしゃれなリビング (白い壁、大理石の床、テレビなし) の写真
マイアミにある高級な広いコンテンポラリースタイルのおしゃれなリビング (白い壁、大理石の床、テレビなし) の写真
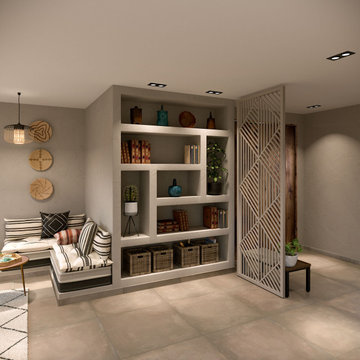
Bibliothèque
ニースにあるお手頃価格の中くらいな地中海スタイルのおしゃれなLDK (ライブラリー、ベージュの壁、セラミックタイルの床、暖炉なし、テレビなし、ベージュの床) の写真
ニースにあるお手頃価格の中くらいな地中海スタイルのおしゃれなLDK (ライブラリー、ベージュの壁、セラミックタイルの床、暖炉なし、テレビなし、ベージュの床) の写真
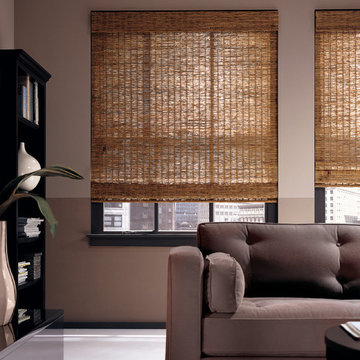
Woven Wood Roman Shades - Made from all natural reeds, bamboos and grasses, our Woven Wood Roman Shades enhance any décor from traditional to contemporary with stunning style. Our installation technicians will carefully measure your windows and expertly install your shades so they look perfect and last a lifetime.
ブラウンのリビングのホームバー (セラミックタイルの床、大理石の床、トラバーチンの床、ライブラリー) の写真
1
