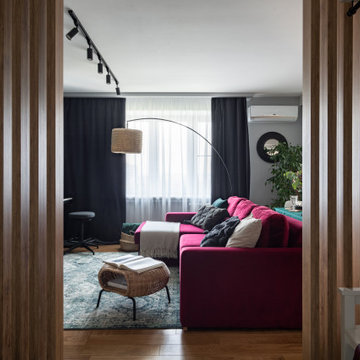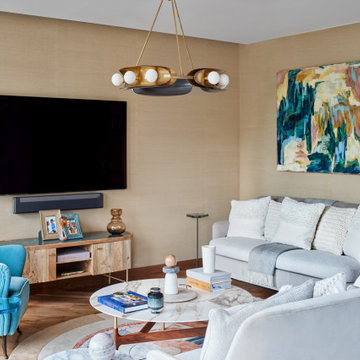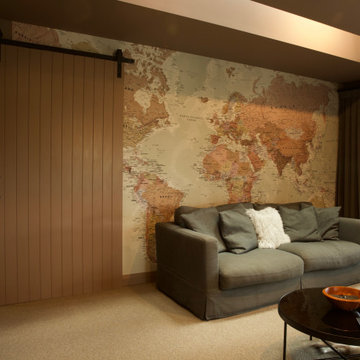ブラウンのリビング (カーペット敷き、コンクリートの床、無垢フローリング、テラコッタタイルの床、トラバーチンの床、壁掛け型テレビ、壁紙) の写真
絞り込み:
資材コスト
並び替え:今日の人気順
写真 1〜20 枚目(全 197 枚)

東京都下にあるお手頃価格の中くらいなコンテンポラリースタイルのおしゃれなリビング (グレーの壁、無垢フローリング、暖炉なし、壁掛け型テレビ、茶色い床、クロスの天井、壁紙、グレーの天井、グレーと黒) の写真

SE構法が可能にしたこの大開口・大空間。抜け感がたまらなく心地よい。道路側に土間収納と外部収納をまとめ、敷地奥に水回りをまとめ、真ん中の残りすべてを吹抜けのあるLDKとし、全体的に大きな一室空間として設計しました。
ダイニングの一角に洗面スペースを設けることで、朝の準備の動線を短くすることができます。

The experience was designed to begin as residents approach the development, we were asked to evoke the Art Deco history of local Paddington Station which starts with a contrast chevron patterned floor leading residents through the entrance. This architectural statement becomes a bold focal point, complementing the scale of the lobbies double height spaces. Brass metal work is layered throughout the space, adding touches of luxury, en-keeping with the development. This starts on entry, announcing ‘Paddington Exchange’ inset within the floor. Subtle and contemporary vertical polished plaster detailing also accentuates the double-height arrival points .
A series of black and bronze pendant lights sit in a crossed pattern to mirror the playful flooring. The central concierge desk has curves referencing Art Deco architecture, as well as elements of train and automobile design.
Completed at HLM Architects
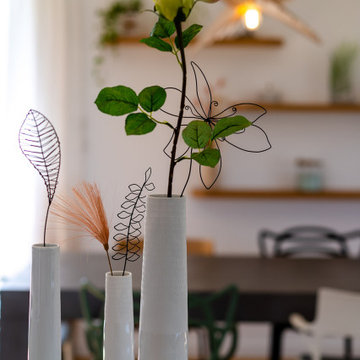
Nos clients ont fait appel à nous pour les aider à créer une ambiance qui leur ressemble.
Ils venaient d'emménager dans leur nouvelle maison neuve, dessinée par une architecte. La page était blanche pour ainsi dire. Après quelques échanges sur leurs goûts, leurs habitudes de vie, nous avons tous ensemble opté pour une ambiance familiale, naturelle et douce. En effet, leur maison est située dans un écrin de verdure, la vue de leur salon est reposante et on se devait de respecter cet environnement, cher à leur coeur.
Je leur ai donc proposé une palette de couleur, douce, intemporelle, un camaïeu de vert, du beige, du corail, le tout sublimé par des touches de noir.
Le mur de la TV se devait d'être habillé mais sans trop de motif, en effet la vue sur le parc agricole prenait déjà une grande place en terme de graphisme. Nous sommes donc partis sur un papier peint panoramique effet aquarelle. Le rendu est doux et on a vraiment cette impression d'avoir une peinture murale. Le reste des murs est dans une teinte beige très clair et blanc.
Afin de mettre en valeur des photos en noir et blanc, nous avons dessiné un color block couleur corail.
Côté mobilier, nous avions une ligne directrice, le canapé Bubble de nos clients, et ses lignes courbes. Pour l'agrémenter, nous avons opté pour deux deux fauteuils sur mesure, un trio de tables basses modulables, un bout de canapé minimaliste, un tapis corail. Nous avons habiller l'ensemble du meuble sur mesure sous les baies vitrées panoramiques, afin de créer un espace banquette.
Pour l'espace salle à manger, nous avons conservé la table initiale, et nous l'avons habillé de trois modèles de chaises différentes.
Pour habiller le mur de l'espace repas, nous avons dessiné un trio d'étagères sur mesure permettant de mettre en scène des objets chers à mes clients. La recherche des luminaires a été également minutieuse. Nous voulions des modèles en métal et en bois, tout en faisant référence à l'environnement naturel de la maison. Gros coup de coeur pour le lampadaire perchoir à oiseaux.
Enfin, chaque détail a été travailler, comme les voilages sur mesure posés sur rails au plafond.
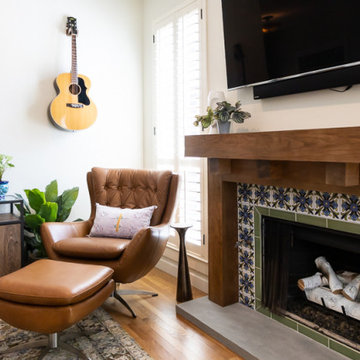
ダラスにあるお手頃価格の中くらいなトラディショナルスタイルのおしゃれなリビング (白い壁、無垢フローリング、標準型暖炉、タイルの暖炉まわり、壁掛け型テレビ、壁紙) の写真
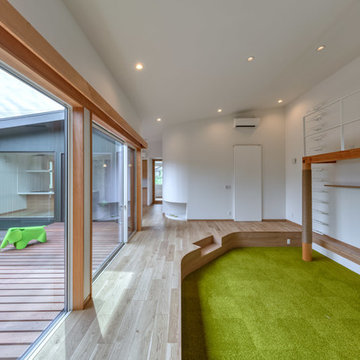
DK、廊下より一段下がったピットリビング。赤ちゃんや猫が汚しても部分的に取り外して洗えるタイルカーペットを採用。子供がが小さいうちはあえて大きな家具は置かずみんなでゴロゴロ。
他の地域にあるお手頃価格の中くらいな北欧スタイルのおしゃれなLDK (白い壁、カーペット敷き、壁掛け型テレビ、緑の床、クロスの天井、壁紙、白い天井) の写真
他の地域にあるお手頃価格の中くらいな北欧スタイルのおしゃれなLDK (白い壁、カーペット敷き、壁掛け型テレビ、緑の床、クロスの天井、壁紙、白い天井) の写真

カルガリーにある高級な広いトランジショナルスタイルのおしゃれなLDK (グレーの壁、無垢フローリング、標準型暖炉、石材の暖炉まわり、壁掛け型テレビ、茶色い床、三角天井、壁紙) の写真

Formal Living Room, Featuring Wood Burner, Bespoke Joinery , Coving
ウエストミッドランズにある高級な中くらいなエクレクティックスタイルのおしゃれな応接間 (グレーの壁、カーペット敷き、薪ストーブ、漆喰の暖炉まわり、壁掛け型テレビ、グレーの床、折り上げ天井、壁紙) の写真
ウエストミッドランズにある高級な中くらいなエクレクティックスタイルのおしゃれな応接間 (グレーの壁、カーペット敷き、薪ストーブ、漆喰の暖炉まわり、壁掛け型テレビ、グレーの床、折り上げ天井、壁紙) の写真
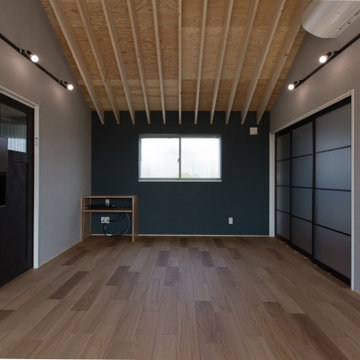
他の地域にある小さなインダストリアルスタイルのおしゃれなリビング (グレーの壁、無垢フローリング、暖炉なし、壁掛け型テレビ、ベージュの床、三角天井、壁紙、吹き抜け、ベージュの天井) の写真
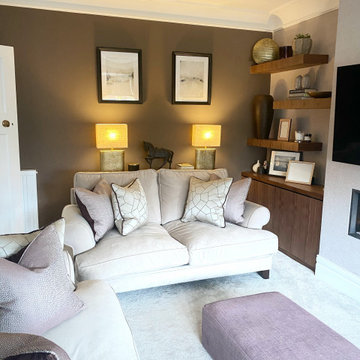
Warm tones of mulberry and browns tied in with accents of soft golds and beige. Two two seater sofas in a traditional style but also comfortable and compact
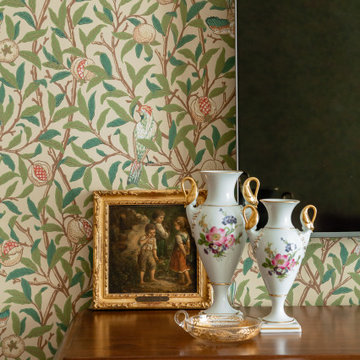
Гостиная в английском стиле, объединённая с кухней и столовой. Паркет уложен английской елочкой. Бархатные шторы с бахромой. Бумажные обои с растительным орнаментом. Белые двери и плинтуса. Гладкий потолочный карниз и лепная розетка. Белая кухня из массива с ручками из состаренного серебра фартуком из керамики и столешницей из кварца.
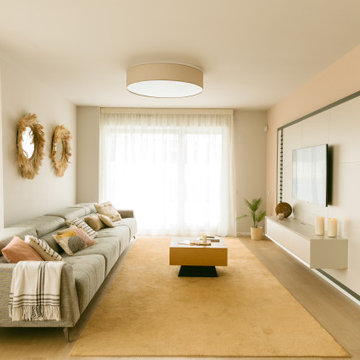
Nuestra propuesta de proyecto de decoración para este salón combina el estilo moderno con elementos naturales para crear un espacio acogedor, elegante y armonioso. A través del uso de líneas limpias, colores neutrales y materiales orgánicos, transformaremos este salón en un oasis contemporáneo que invita a la relajación y la conexión con la naturaleza.
El diseño se basará en líneas rectas y formas geométricas simples para lograr una apariencia moderna y sofisticada.
Incorporaremos materiales naturales como madera, piedra y fibras orgánicas para crear una sensación de conexión con la naturaleza.
Aprovecharemos al máximo la distribución del espacio para crear una sensación de amplitud y fluidez.
Utilizaremos una paleta de colores neutros como blanco, beige, gris y tonos tierra para fomentar la serenidad y la simplicidad.
Emplearemos una variedad de fuentes de luz, incluyendo luces empotradas y lámparas de pie, para crear un ambiente cálido y acogedor.
Seleccionaremos muebles modernos y versátiles que combinen la estética con la funcionalidad, como sofás de líneas limpias y mesas de centro con almacenamiento integrado.
Agregaremos texturas a través de cojines de lino, alfombras de yute y cortinas de algodón, para dar profundidad y dimensión al espacio.
Incorporaremos plantas de interior estratégicamente ubicadas para infundir vida y frescura al entorno.
Seleccionaremos accesorios cuidadosamente, manteniendo una estética minimalista que evite el exceso y el desorden.
En conjunto, nuestro proyecto de decoración para este salón combina la elegancia del estilo moderno con la calidez y la frescura de los elementos naturales.
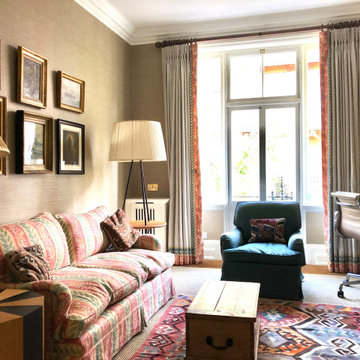
This room was converted from what had been the main bedroom into a cosy study/tv room. we deconstructed the existing wardrobes and partially rebuilt them into a new formation. We had all the original cornices copied and reinstated as necessary. All the furniture came from their previous home (which I had also done) and reused the curtains from there to border the new ones which also matched sofa which had been recently recovered.

The experience was designed to begin as residents approach the development, we were asked to evoke the Art Deco history of local Paddington Station which starts with a contrast chevron patterned floor leading residents through the entrance. This architectural statement becomes a bold focal point, complementing the scale of the lobbies double height spaces. Brass metal work is layered throughout the space, adding touches of luxury, en-keeping with the development. This starts on entry, announcing ‘Paddington Exchange’ inset within the floor. Subtle and contemporary vertical polished plaster detailing also accentuates the double-height arrival points .
A series of black and bronze pendant lights sit in a crossed pattern to mirror the playful flooring. The central concierge desk has curves referencing Art Deco architecture, as well as elements of train and automobile design.
Completed at HLM Architects
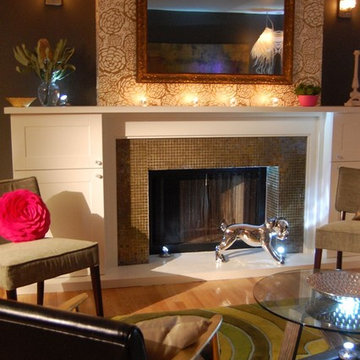
Re:modern was invited to guest design this living room in the 'Golden Glitz' episode of HGTV's Room Crashers show, hosted by Todd Davis. Key interior design elements include a hidden television behind a one-way glass mirror, a custom fireplace surround, wallpaper, vintage accents, and original commissioned art.
Project location: Rockridge / Claremont neighborhood of Oakland, California
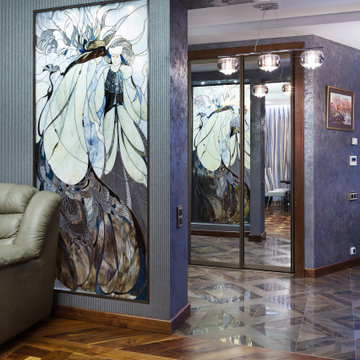
Гостиная объединена со столовой. Пол - модульный паркет из ореха с вставками из карельской берёзы. На стенах обои с бисером и мелкая стеклянная мозаика в коричнево-серых тонах. Нише в потолке трапециевидной формы. Книжные шкафы за диваном выполнены на российском производстве из двух пород дерева по идеям известной итальянской фабрики. Изюминка гостиной - авторский витраж.
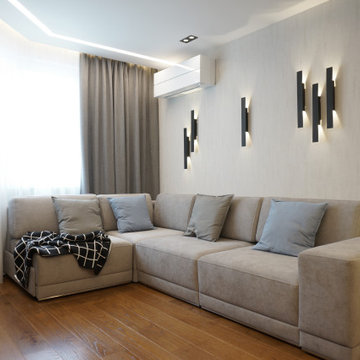
モスクワにあるお手頃価格の中くらいなコンテンポラリースタイルのおしゃれな独立型リビング (ライブラリー、ベージュの壁、無垢フローリング、横長型暖炉、壁掛け型テレビ、茶色い床、壁紙) の写真
ブラウンのリビング (カーペット敷き、コンクリートの床、無垢フローリング、テラコッタタイルの床、トラバーチンの床、壁掛け型テレビ、壁紙) の写真
1
