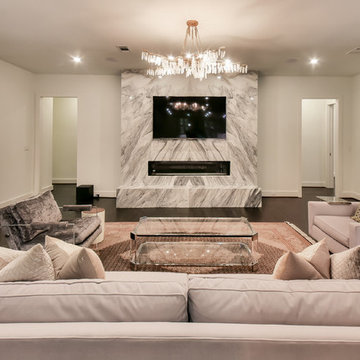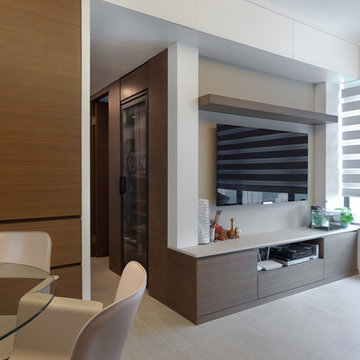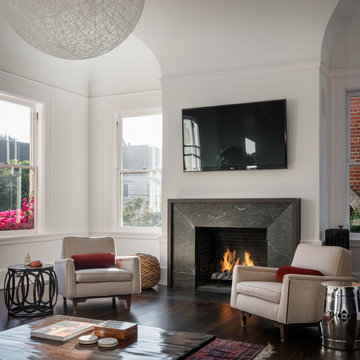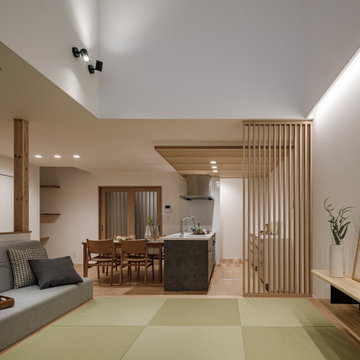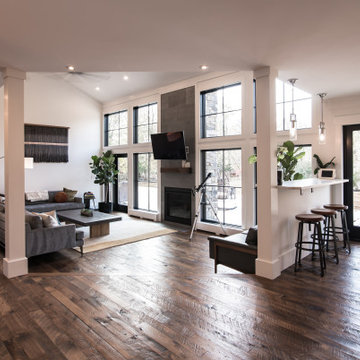ブラウンのリビング (カーペット敷き、セラミックタイルの床、濃色無垢フローリング、畳、白い壁) の写真
絞り込み:
資材コスト
並び替え:今日の人気順
写真 1〜20 枚目(全 2,297 枚)

Mountain modern living room with high vaulted ceilings.
他の地域にあるラグジュアリーなラスティックスタイルのおしゃれなLDK (白い壁、濃色無垢フローリング、標準型暖炉、石材の暖炉まわり、壁掛け型テレビ、茶色い床) の写真
他の地域にあるラグジュアリーなラスティックスタイルのおしゃれなLDK (白い壁、濃色無垢フローリング、標準型暖炉、石材の暖炉まわり、壁掛け型テレビ、茶色い床) の写真

John Buchan Homes
シアトルにある中くらいなトランジショナルスタイルのおしゃれなリビングロフト (石材の暖炉まわり、白い壁、濃色無垢フローリング、標準型暖炉、壁掛け型テレビ、茶色い床) の写真
シアトルにある中くらいなトランジショナルスタイルのおしゃれなリビングロフト (石材の暖炉まわり、白い壁、濃色無垢フローリング、標準型暖炉、壁掛け型テレビ、茶色い床) の写真
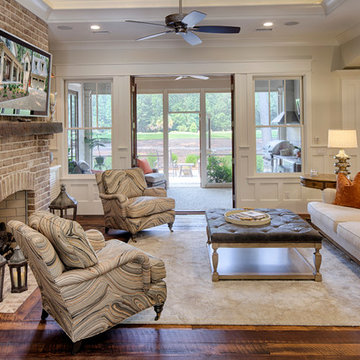
The best of past and present architectural styles combine in this welcoming, farmhouse-inspired design. Clad in low-maintenance siding, the distinctive exterior has plenty of street appeal, with its columned porch, multiple gables, shutters and interesting roof lines. Other exterior highlights included trusses over the garage doors, horizontal lap siding and brick and stone accents. The interior is equally impressive, with an open floor plan that accommodates today’s family and modern lifestyles. An eight-foot covered porch leads into a large foyer and a powder room. Beyond, the spacious first floor includes more than 2,000 square feet, with one side dominated by public spaces that include a large open living room, centrally located kitchen with a large island that seats six and a u-shaped counter plan, formal dining area that seats eight for holidays and special occasions and a convenient laundry and mud room. The left side of the floor plan contains the serene master suite, with an oversized master bath, large walk-in closet and 16 by 18-foot master bedroom that includes a large picture window that lets in maximum light and is perfect for capturing nearby views. Relax with a cup of morning coffee or an evening cocktail on the nearby covered patio, which can be accessed from both the living room and the master bedroom. Upstairs, an additional 900 square feet includes two 11 by 14-foot upper bedrooms with bath and closet and a an approximately 700 square foot guest suite over the garage that includes a relaxing sitting area, galley kitchen and bath, perfect for guests or in-laws.
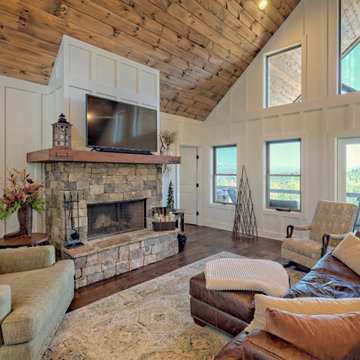
What a view! This custom-built, Craftsman style home overlooks the surrounding mountains and features board and batten and Farmhouse elements throughout.

Jeff Dow Photography.
他の地域にあるラグジュアリーな広いラスティックスタイルのおしゃれなLDK (石材の暖炉まわり、壁掛け型テレビ、ミュージックルーム、白い壁、濃色無垢フローリング、薪ストーブ、茶色い床) の写真
他の地域にあるラグジュアリーな広いラスティックスタイルのおしゃれなLDK (石材の暖炉まわり、壁掛け型テレビ、ミュージックルーム、白い壁、濃色無垢フローリング、薪ストーブ、茶色い床) の写真
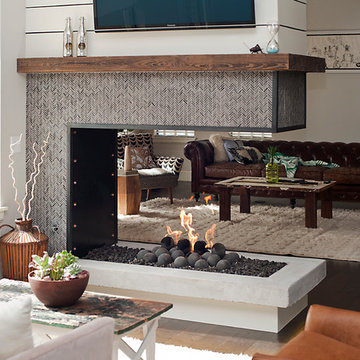
オクラホマシティにある高級な中くらいなモダンスタイルのおしゃれなLDK (両方向型暖炉、タイルの暖炉まわり、白い壁、濃色無垢フローリング、壁掛け型テレビ) の写真
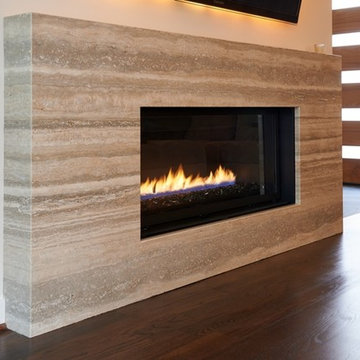
Travertine slab fireplace, Dale Lang Photography
シアトルにある高級な中くらいなミッドセンチュリースタイルのおしゃれな独立型リビング (壁掛け型テレビ、白い壁、濃色無垢フローリング、横長型暖炉、石材の暖炉まわり) の写真
シアトルにある高級な中くらいなミッドセンチュリースタイルのおしゃれな独立型リビング (壁掛け型テレビ、白い壁、濃色無垢フローリング、横長型暖炉、石材の暖炉まわり) の写真

To dwell and establish connections with a place is a basic human necessity often combined, amongst other things, with light and is performed in association with the elements that generate it, be they natural or artificial. And in the renovation of this purpose-built first floor flat in a quiet residential street in Kennington, the use of light in its varied forms is adopted to modulate the space and create a brand new dwelling, adapted to modern living standards.
From the intentionally darkened entrance lobby at the lower ground floor – as seen in Mackintosh’s Hill House – one is led to a brighter upper level where the insertion of wide pivot doors creates a flexible open plan centred around an unfinished plaster box-like pod. Kitchen and living room are connected and use a stair balustrade that doubles as a bench seat; this allows the landing to become an extension of the kitchen/dining area - rather than being merely circulation space – with a new external view towards the landscaped terrace at the rear.
The attic space is converted: a modernist black box, clad in natural slate tiles and with a wide sliding window, is inserted in the rear roof slope to accommodate a bedroom and a bathroom.
A new relationship can eventually be established with all new and existing exterior openings, now visible from the former landing space: traditional timber sash windows are re-introduced to replace unsightly UPVC frames, and skylights are put in to direct one’s view outwards and upwards.
photo: Gianluca Maver
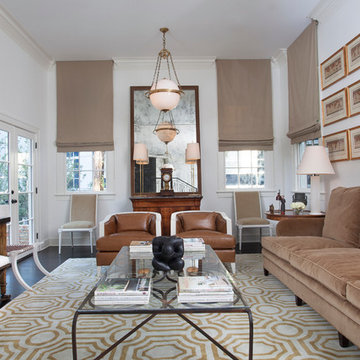
CHAD CHENIER PHOTOGRAPHY
ニューオリンズにあるトラディショナルスタイルのおしゃれなリビング (白い壁、濃色無垢フローリング、壁掛け型テレビ) の写真
ニューオリンズにあるトラディショナルスタイルのおしゃれなリビング (白い壁、濃色無垢フローリング、壁掛け型テレビ) の写真
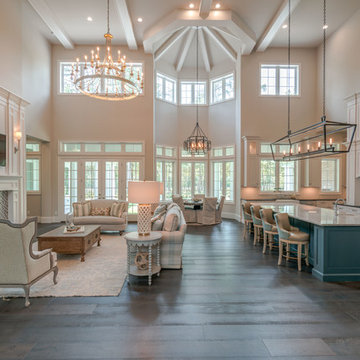
The family room and kitchen's open floorplan allow you to be with the whole family at all times.
ヒューストンにある広いビーチスタイルのおしゃれなリビング (濃色無垢フローリング、タイルの暖炉まわり、茶色い床、白い壁、標準型暖炉、壁掛け型テレビ) の写真
ヒューストンにある広いビーチスタイルのおしゃれなリビング (濃色無垢フローリング、タイルの暖炉まわり、茶色い床、白い壁、標準型暖炉、壁掛け型テレビ) の写真
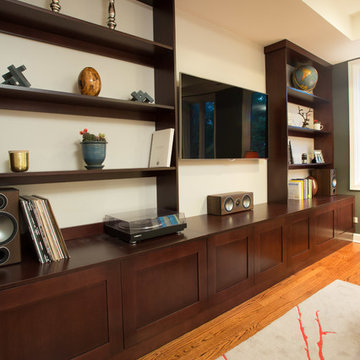
As a custom library with unique features such as stained cherry wood cabinetry with adjustable shelving and file drawers, a custom rolling ladder, open shelving unit with space for a flat screen TV and extra storage, and hardwood floors.
Project designed by Skokie renovation firm, Chi Renovation & Design. They serve the Chicagoland area, and it's surrounding suburbs, with an emphasis on the North Side and North Shore. You'll find their work from the Loop through Lincoln Park, Skokie, Evanston, Wilmette, and all of the way up to Lake Forest.
For more about Chi Renovation & Design, click here: https://www.chirenovation.com/
To learn more about this project, click here:
https://www.chirenovation.com/portfolio/custom-library-living-room-banquette/
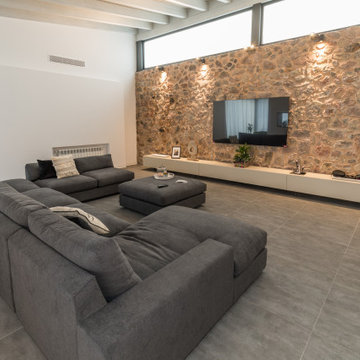
他の地域にあるお手頃価格の広いコンテンポラリースタイルのおしゃれな独立型リビング (白い壁、セラミックタイルの床、両方向型暖炉、金属の暖炉まわり、壁掛け型テレビ、グレーの床) の写真
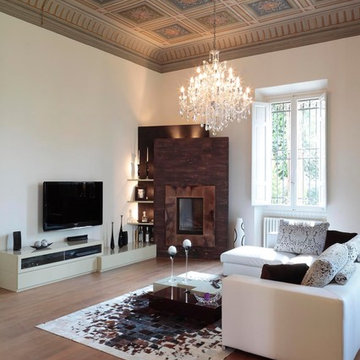
soffitto affrescato, con lampadario in cristallo.
Il caminetto è stato inserito in un rivestimento decorativo realizzato con resina, pigmenti metallici e lamiera di rame invecchiata.
ブラウンのリビング (カーペット敷き、セラミックタイルの床、濃色無垢フローリング、畳、白い壁) の写真
1

