ブラウンのリビング (漆喰の暖炉まわり、カーペット敷き、磁器タイルの床、畳、テラコッタタイルの床、マルチカラーの壁) の写真
絞り込み:
資材コスト
並び替え:今日の人気順
写真 1〜20 枚目(全 23 枚)
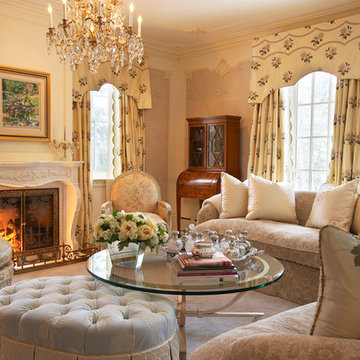
John Trigiani Photography
トロントにあるヴィクトリアン調のおしゃれなリビング (マルチカラーの壁、カーペット敷き、標準型暖炉、漆喰の暖炉まわり、マルチカラーの床) の写真
トロントにあるヴィクトリアン調のおしゃれなリビング (マルチカラーの壁、カーペット敷き、標準型暖炉、漆喰の暖炉まわり、マルチカラーの床) の写真

The large windows provide vast light into the immediate space. An open plan allows the light to be pulled into the northern rooms, which are actually submerged into the site.
Aidin Mariscal www.immagineint.com
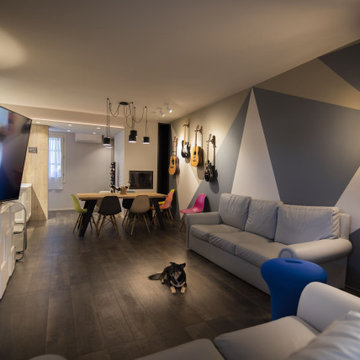
la personalità artistica delle padrone di casa, la voglia di creatività che le contraddistingue, ha portato come risultato un locale di impronta eclettica, dotato di una armonia unica. La parete a destra è stata decorata da un artista locale.
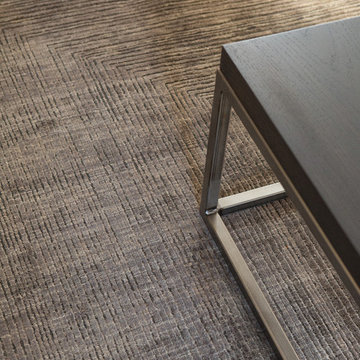
This beautiful showcase home offers a blend of crisp, uncomplicated modern lines and a touch of farmhouse architectural details. The 5,100 square feet single level home with 5 bedrooms, 3 ½ baths with a large vaulted bonus room over the garage is delightfully welcoming.
For more photos of this project visit our website: https://wendyobrienid.com.
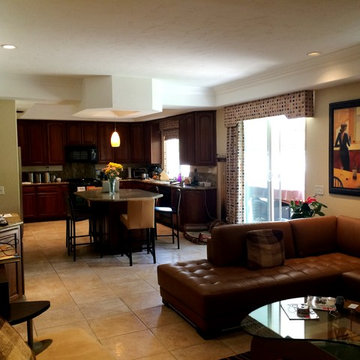
フィラデルフィアにある高級な中くらいなモダンスタイルのおしゃれな独立型リビング (マルチカラーの壁、磁器タイルの床、標準型暖炉、漆喰の暖炉まわり、壁掛け型テレビ、ベージュの床) の写真
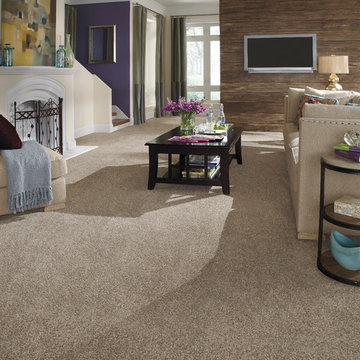
他の地域にある広いトラディショナルスタイルのおしゃれな独立型リビング (マルチカラーの壁、カーペット敷き、標準型暖炉、漆喰の暖炉まわり、壁掛け型テレビ、茶色い床) の写真
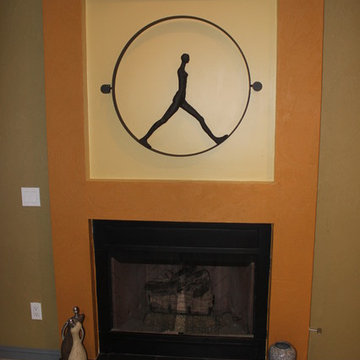
MH Construction
Fireplace with display niche in a very contemporary style. Hearth is in black granite tiles
他の地域にあるコンテンポラリースタイルのおしゃれなリビング (マルチカラーの壁、磁器タイルの床、標準型暖炉、漆喰の暖炉まわり) の写真
他の地域にあるコンテンポラリースタイルのおしゃれなリビング (マルチカラーの壁、磁器タイルの床、標準型暖炉、漆喰の暖炉まわり) の写真
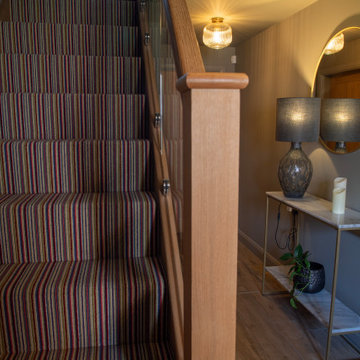
This project was all about adding life and colour to a new build home. Our clients love things colourful, they were feeling drained and uninspired by the builders white walls and grey carpets.
Taking inspiration from some of their artwork, we added a deep reddish pink to the walls, ceiling and woodwork, a custom mix by Little Greene, to add life to the pool room which was flat, cold and unwelcoming. In addition to the paint we added drinks shelves, a new cue rack and an upholstered pelmet with integrated uplighting to light the exposed beams and add some drama to the space.
The lounge originally had an inglenook fireplace and felt a little dated, so we added a media wall with built-in 3-sided fire. Taking inspiration from the existing Little Green Ormond Street wallpaper, we used pinks, oranges and blues to tie the room together.
The open plan space, light and bright, painted in Portland Stone, needed a casual but compact daytime seating area. We again used colour inspiration from our clients collection of artwork for the colour scheme and designed a fully bespoke curved sofa to soften the angular shape of the room.
We painted the hallway in Putti, a dark green/grey to add depth and interest when you enter the house. Using a crucial trading stripy stair carpet to add pops of colours from the adjoining rooms to tie it all together.
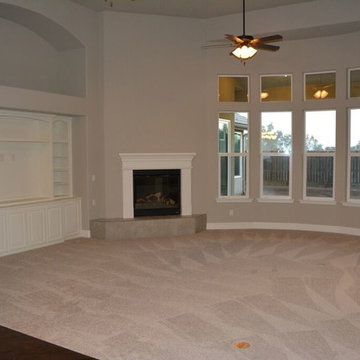
The light colors leave the living room with a clean and crisp look.
他の地域にある中くらいなモダンスタイルのおしゃれなLDK (カーペット敷き、標準型暖炉、漆喰の暖炉まわり、埋込式メディアウォール、マルチカラーの壁) の写真
他の地域にある中くらいなモダンスタイルのおしゃれなLDK (カーペット敷き、標準型暖炉、漆喰の暖炉まわり、埋込式メディアウォール、マルチカラーの壁) の写真
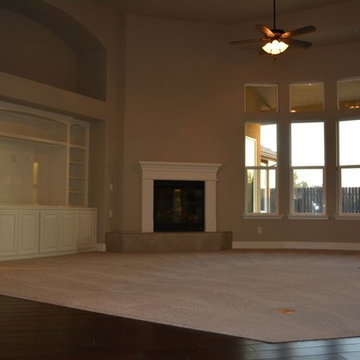
Perfect amount of living space but with a large, open feel. The high windows elongate the room.
他の地域にある中くらいなモダンスタイルのおしゃれなLDK (カーペット敷き、標準型暖炉、漆喰の暖炉まわり、埋込式メディアウォール、マルチカラーの壁) の写真
他の地域にある中くらいなモダンスタイルのおしゃれなLDK (カーペット敷き、標準型暖炉、漆喰の暖炉まわり、埋込式メディアウォール、マルチカラーの壁) の写真
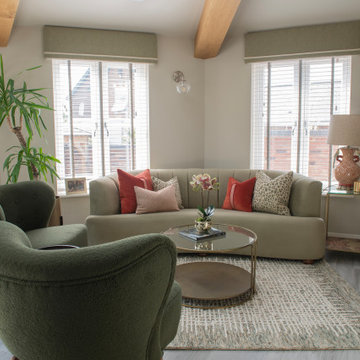
This project was all about adding life and colour to a new build home. Our clients love things colourful, they were feeling drained and uninspired by the builders white walls and grey carpets.
Taking inspiration from some of their artwork, we added a deep reddish pink to the walls, ceiling and woodwork, a custom mix by Little Greene, to add life to the pool room which was flat, cold and unwelcoming. In addition to the paint we added drinks shelves, a new cue rack and an upholstered pelmet with integrated uplighting to light the exposed beams and add some drama to the space.
The lounge originally had an inglenook fireplace and felt a little dated, so we added a media wall with built-in 3-sided fire. Taking inspiration from the existing Little Green Ormond Street wallpaper, we used pinks, oranges and blues to tie the room together.
The open plan space, light and bright, painted in Portland Stone, needed a casual but compact daytime seating area. We again used colour inspiration from our clients collection of artwork for the colour scheme and designed a fully bespoke curved sofa to soften the angular shape of the room.
We painted the hallway in Putti, a dark green/grey to add depth and interest when you enter the house. Using a crucial trading stripy stair carpet to add pops of colours from the adjoining rooms to tie it all together.
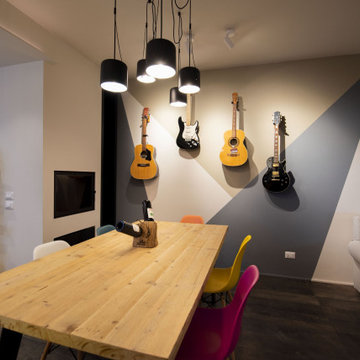
una piccola collezione di chitarre appese al muro in uno spazio appositamente dedicato, fa da punto focale della zona pranzo.
フィレンツェにある高級な中くらいなエクレクティックスタイルのおしゃれなLDK (ミュージックルーム、マルチカラーの壁、磁器タイルの床、吊り下げ式暖炉、漆喰の暖炉まわり、壁掛け型テレビ、茶色い床、折り上げ天井) の写真
フィレンツェにある高級な中くらいなエクレクティックスタイルのおしゃれなLDK (ミュージックルーム、マルチカラーの壁、磁器タイルの床、吊り下げ式暖炉、漆喰の暖炉まわり、壁掛け型テレビ、茶色い床、折り上げ天井) の写真
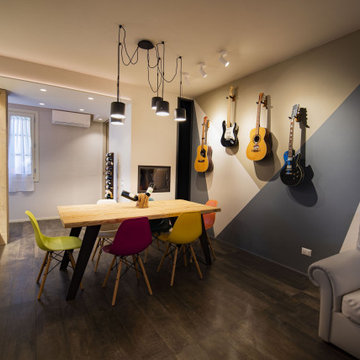
una piccola collezione di chitarre appese al muro in uno spazio appositamente dedicato, fa da punto focale della zona pranzo.
フィレンツェにある高級な中くらいなエクレクティックスタイルのおしゃれなLDK (ミュージックルーム、マルチカラーの壁、磁器タイルの床、吊り下げ式暖炉、漆喰の暖炉まわり、壁掛け型テレビ、茶色い床、折り上げ天井) の写真
フィレンツェにある高級な中くらいなエクレクティックスタイルのおしゃれなLDK (ミュージックルーム、マルチカラーの壁、磁器タイルの床、吊り下げ式暖炉、漆喰の暖炉まわり、壁掛け型テレビ、茶色い床、折り上げ天井) の写真
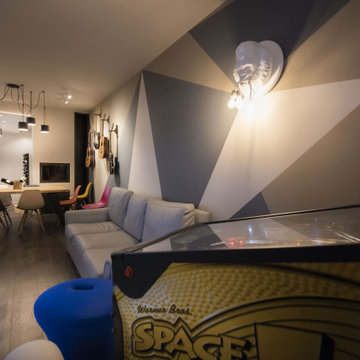
la personalità artistica delle padrone di casa, la voglia di creatività che le contraddistingue, ha portato come risultato un locale di impronta eclettica, dotato di una armonia unica.
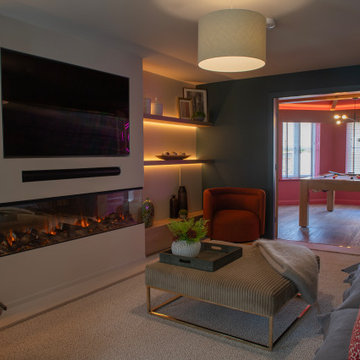
This project was all about adding life and colour to a new build home. Our clients love things colourful, they were feeling drained and uninspired by the builders white walls and grey carpets.
Taking inspiration from some of their artwork, we added a deep reddish pink to the walls, ceiling and woodwork, a custom mix by Little Greene, to add life to the pool room which was flat, cold and unwelcoming. In addition to the paint we added drinks shelves, a new cue rack and an upholstered pelmet with integrated uplighting to light the exposed beams and add some drama to the space.
The lounge originally had an inglenook fireplace and felt a little dated, so we added a media wall with built-in 3-sided fire. Taking inspiration from the existing Little Green Ormond Street wallpaper, we used pinks, oranges and blues to tie the room together.
The open plan space, light and bright, painted in Portland Stone, needed a casual but compact daytime seating area. We again used colour inspiration from our clients collection of artwork for the colour scheme and designed a fully bespoke curved sofa to soften the angular shape of the room.
We painted the hallway in Putti, a dark green/grey to add depth and interest when you enter the house. Using a crucial trading stripy stair carpet to add pops of colours from the adjoining rooms to tie it all together.
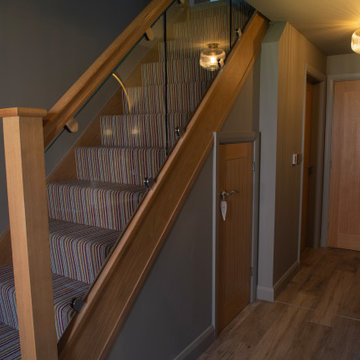
This project was all about adding life and colour to a new build home. Our clients love things colourful, they were feeling drained and uninspired by the builders white walls and grey carpets.
Taking inspiration from some of their artwork, we added a deep reddish pink to the walls, ceiling and woodwork, a custom mix by Little Greene, to add life to the pool room which was flat, cold and unwelcoming. In addition to the paint we added drinks shelves, a new cue rack and an upholstered pelmet with integrated uplighting to light the exposed beams and add some drama to the space.
The lounge originally had an inglenook fireplace and felt a little dated, so we added a media wall with built-in 3-sided fire. Taking inspiration from the existing Little Green Ormond Street wallpaper, we used pinks, oranges and blues to tie the room together.
The open plan space, light and bright, painted in Portland Stone, needed a casual but compact daytime seating area. We again used colour inspiration from our clients collection of artwork for the colour scheme and designed a fully bespoke curved sofa to soften the angular shape of the room.
We painted the hallway in Putti, a dark green/grey to add depth and interest when you enter the house. Using a crucial trading stripy stair carpet to add pops of colours from the adjoining rooms to tie it all together.
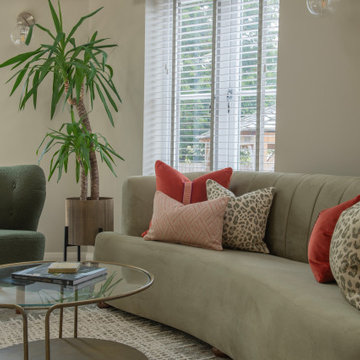
This project was all about adding life and colour to a new build home. Our clients love things colourful, they were feeling drained and uninspired by the builders white walls and grey carpets.
Taking inspiration from some of their artwork, we added a deep reddish pink to the walls, ceiling and woodwork, a custom mix by Little Greene, to add life to the pool room which was flat, cold and unwelcoming. In addition to the paint we added drinks shelves, a new cue rack and an upholstered pelmet with integrated uplighting to light the exposed beams and add some drama to the space.
The lounge originally had an inglenook fireplace and felt a little dated, so we added a media wall with built-in 3-sided fire. Taking inspiration from the existing Little Green Ormond Street wallpaper, we used pinks, oranges and blues to tie the room together.
The open plan space, light and bright, painted in Portland Stone, needed a casual but compact daytime seating area. We again used colour inspiration from our clients collection of artwork for the colour scheme and designed a fully bespoke curved sofa to soften the angular shape of the room.
We painted the hallway in Putti, a dark green/grey to add depth and interest when you enter the house. Using a crucial trading stripy stair carpet to add pops of colours from the adjoining rooms to tie it all together.
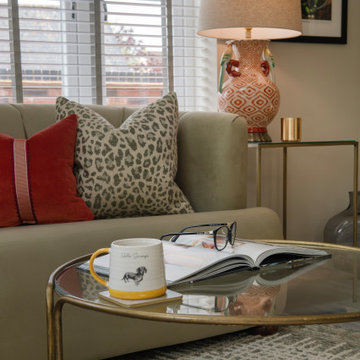
This project was all about adding life and colour to a new build home. Our clients love things colourful, they were feeling drained and uninspired by the builders white walls and grey carpets.
Taking inspiration from some of their artwork, we added a deep reddish pink to the walls, ceiling and woodwork, a custom mix by Little Greene, to add life to the pool room which was flat, cold and unwelcoming. In addition to the paint we added drinks shelves, a new cue rack and an upholstered pelmet with integrated uplighting to light the exposed beams and add some drama to the space.
The lounge originally had an inglenook fireplace and felt a little dated, so we added a media wall with built-in 3-sided fire. Taking inspiration from the existing Little Green Ormond Street wallpaper, we used pinks, oranges and blues to tie the room together.
The open plan space, light and bright, painted in Portland Stone, needed a casual but compact daytime seating area. We again used colour inspiration from our clients collection of artwork for the colour scheme and designed a fully bespoke curved sofa to soften the angular shape of the room.
We painted the hallway in Putti, a dark green/grey to add depth and interest when you enter the house. Using a crucial trading stripy stair carpet to add pops of colours from the adjoining rooms to tie it all together.
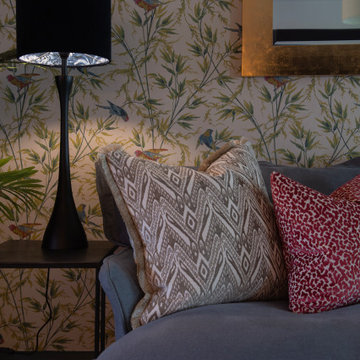
This project was all about adding life and colour to a new build home. Our clients love things colourful, they were feeling drained and uninspired by the builders white walls and grey carpets.
Taking inspiration from some of their artwork, we added a deep reddish pink to the walls, ceiling and woodwork, a custom mix by Little Greene, to add life to the pool room which was flat, cold and unwelcoming. In addition to the paint we added drinks shelves, a new cue rack and an upholstered pelmet with integrated uplighting to light the exposed beams and add some drama to the space.
The lounge originally had an inglenook fireplace and felt a little dated, so we added a media wall with built-in 3-sided fire. Taking inspiration from the existing Little Green Ormond Street wallpaper, we used pinks, oranges and blues to tie the room together.
The open plan space, light and bright, painted in Portland Stone, needed a casual but compact daytime seating area. We again used colour inspiration from our clients collection of artwork for the colour scheme and designed a fully bespoke curved sofa to soften the angular shape of the room.
We painted the hallway in Putti, a dark green/grey to add depth and interest when you enter the house. Using a crucial trading stripy stair carpet to add pops of colours from the adjoining rooms to tie it all together.
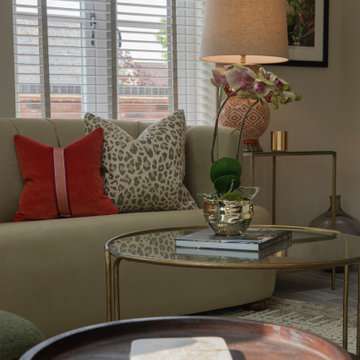
This project was all about adding life and colour to a new build home. Our clients love things colourful, they were feeling drained and uninspired by the builders white walls and grey carpets.
Taking inspiration from some of their artwork, we added a deep reddish pink to the walls, ceiling and woodwork, a custom mix by Little Greene, to add life to the pool room which was flat, cold and unwelcoming. In addition to the paint we added drinks shelves, a new cue rack and an upholstered pelmet with integrated uplighting to light the exposed beams and add some drama to the space.
The lounge originally had an inglenook fireplace and felt a little dated, so we added a media wall with built-in 3-sided fire. Taking inspiration from the existing Little Green Ormond Street wallpaper, we used pinks, oranges and blues to tie the room together.
The open plan space, light and bright, painted in Portland Stone, needed a casual but compact daytime seating area. We again used colour inspiration from our clients collection of artwork for the colour scheme and designed a fully bespoke curved sofa to soften the angular shape of the room.
We painted the hallway in Putti, a dark green/grey to add depth and interest when you enter the house. Using a crucial trading stripy stair carpet to add pops of colours from the adjoining rooms to tie it all together.
ブラウンのリビング (漆喰の暖炉まわり、カーペット敷き、磁器タイルの床、畳、テラコッタタイルの床、マルチカラーの壁) の写真
1