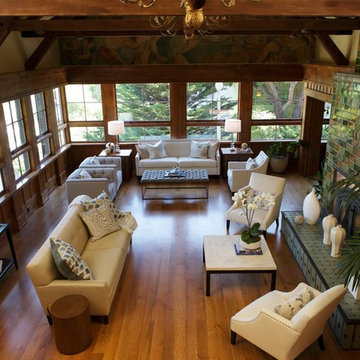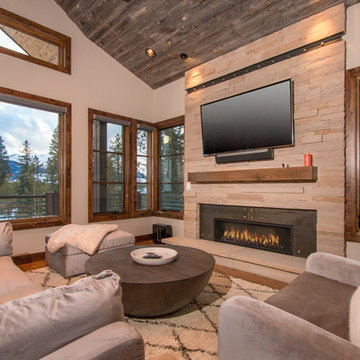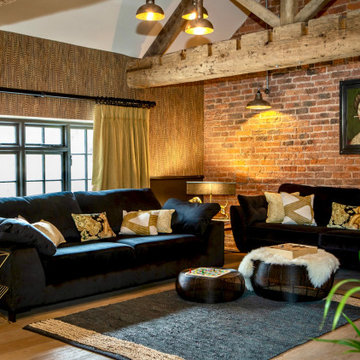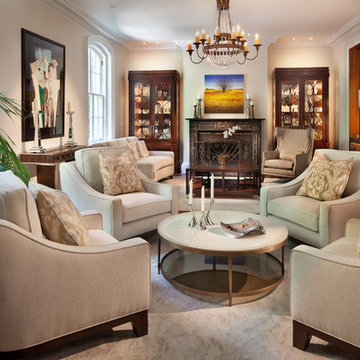ブラウンのリビング (金属の暖炉まわり、カーペット敷き、大理石の床、無垢フローリング) の写真
絞り込み:
資材コスト
並び替え:今日の人気順
写真 1〜20 枚目(全 881 枚)

This elegant Great Room celing is a T&G material that was custom stained, with wood beams to match. The custom made fireplace is surrounded by Full Bed Limestone. The hardwood Floors are imported from Europe
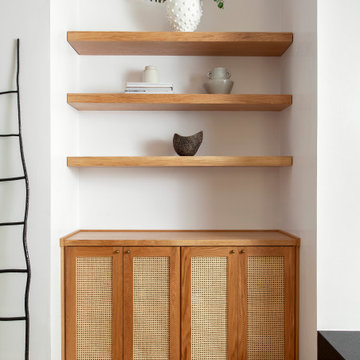
Our Austin studio gave this new build home a serene feel with earthy materials, cool blues, pops of color, and textural elements.
---
Project designed by Sara Barney’s Austin interior design studio BANDD DESIGN. They serve the entire Austin area and its surrounding towns, with an emphasis on Round Rock, Lake Travis, West Lake Hills, and Tarrytown.
For more about BANDD DESIGN, click here: https://bandddesign.com/
To learn more about this project, click here:
https://bandddesign.com/natural-modern-new-build-austin-home/
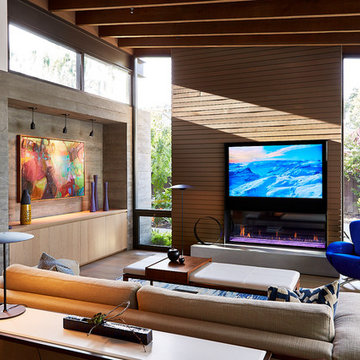
Photo by Eric Zepeda
サンフランシスコにあるコンテンポラリースタイルのおしゃれなLDK (金属の暖炉まわり、埋込式メディアウォール、無垢フローリング、横長型暖炉、茶色い床) の写真
サンフランシスコにあるコンテンポラリースタイルのおしゃれなLDK (金属の暖炉まわり、埋込式メディアウォール、無垢フローリング、横長型暖炉、茶色い床) の写真
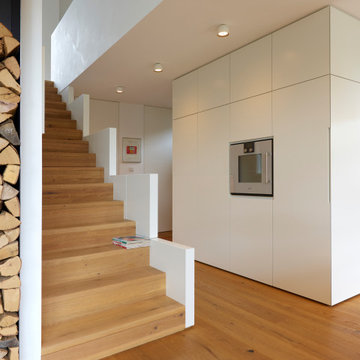
Der von allen Seiten bedienbare Würfel bildet den Mittelpunkt des Hauses. Er dient nicht nur als Schrankwand der Küche mit Kühlgerät und Backofen, sondern beinhaltet zugleich die Garderobe auf der Rückseite und das Reduit im Herzen. Die materialgleiche gegenüberliegende Treppe bietet ebenso Stauraum für den täglichen Gebrauch und ist für den Gast als solche nicht wahrzunehmen. Einzig und alleine die Arbeitszeilen der Küche setzen sich durch ein deftiges Grau ab.
Fotograf: Bodo Mertoglu
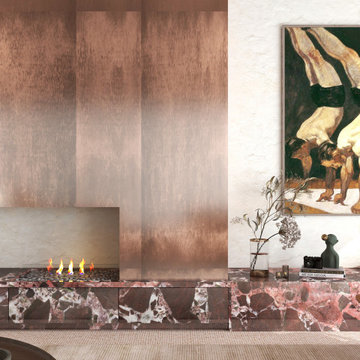
This Hampstead detached house was built specifically with a young professional in mind. We captured a classic 70s feel in our design, which makes the home a great place for entertaining. The main living area is large open space with an impressive fireplace that sits on a low board of Rosso Levanto marble and has been clad in oxidized copper. We've used the same copper to clad the kitchen cabinet doors, bringing out the texture of the Calacatta viola marble worktop and backsplash. Finally, iconic pieces of furniture by major designers help elevate this unique space, giving it an added touch of glamour.

Josh Johnson
デンバーにあるラグジュアリーな巨大なモダンスタイルのおしゃれなLDK (無垢フローリング、金属の暖炉まわり、壁掛け型テレビ) の写真
デンバーにあるラグジュアリーな巨大なモダンスタイルのおしゃれなLDK (無垢フローリング、金属の暖炉まわり、壁掛け型テレビ) の写真
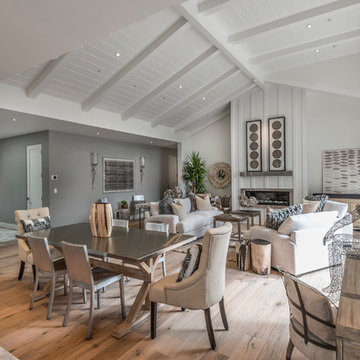
Interior Design by Pamala Deikel Design
Photos by Paul Rollis
サンフランシスコにある高級な広いカントリー風のおしゃれなリビング (白い壁、無垢フローリング、標準型暖炉、金属の暖炉まわり、テレビなし、ベージュの床) の写真
サンフランシスコにある高級な広いカントリー風のおしゃれなリビング (白い壁、無垢フローリング、標準型暖炉、金属の暖炉まわり、テレビなし、ベージュの床) の写真
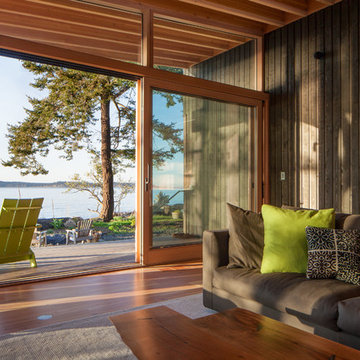
Sean Airhart
シアトルにあるコンテンポラリースタイルのおしゃれなLDK (無垢フローリング、ライブラリー、標準型暖炉、金属の暖炉まわり、内蔵型テレビ) の写真
シアトルにあるコンテンポラリースタイルのおしゃれなLDK (無垢フローリング、ライブラリー、標準型暖炉、金属の暖炉まわり、内蔵型テレビ) の写真
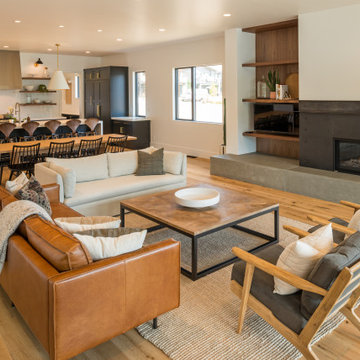
We hope this home is filled with wonderful memories for this sweet family. We love how the space has room to grow with them.
シアトルにあるミッドセンチュリースタイルのおしゃれなリビング (白い壁、無垢フローリング、金属の暖炉まわり、壁掛け型テレビ) の写真
シアトルにあるミッドセンチュリースタイルのおしゃれなリビング (白い壁、無垢フローリング、金属の暖炉まわり、壁掛け型テレビ) の写真
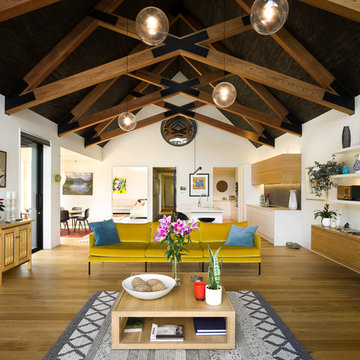
Living Room looking into Kitchen and Dining Room (Scullery beyond).
クライストチャーチにある高級な広いラスティックスタイルのおしゃれなリビングロフト (白い壁、無垢フローリング、標準型暖炉、金属の暖炉まわり、据え置き型テレビ、ベージュの床) の写真
クライストチャーチにある高級な広いラスティックスタイルのおしゃれなリビングロフト (白い壁、無垢フローリング、標準型暖炉、金属の暖炉まわり、据え置き型テレビ、ベージュの床) の写真
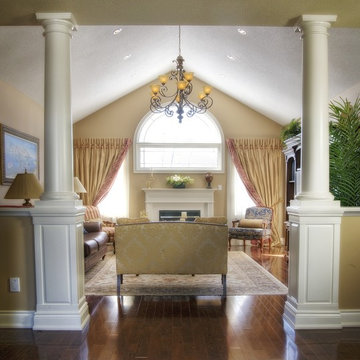
Our Paint Grade Columns are made of Finger Jointed Pine which is made up of smaller pieces of pine which are held together using an epoxy. One feature that you will like in our columns is the smoothness of the finish. They are manufactured using extremely sharp knives and are sanded thoroughly before they leave the shop. These columns can be used as a decorative accent in a home or as a Structural Support however they lose their load bearing capabilities once they are vertically cut in order to fit around a Round Steel Support Post.
The price listed is the cost of one of our 6" x 6' Round, Wood, Colonial, Smooth Tapered Column. The cap and base have a footprint of 8" square. The base and capitol are each 1 1/2" thick (3" in total) and the column shaft sits in between. This column may be split in half, at extra cost, to make two pilasters or to wrap around jack post or support. The inside diameter is 3 1/8". This column can be fluted as an option.
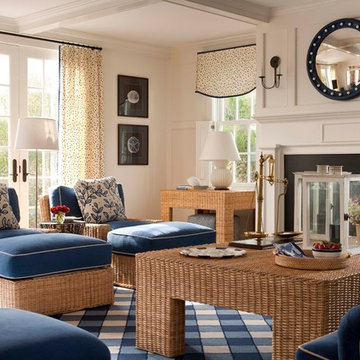
John Bessler Photography
http://www.besslerphoto.com
Interior Design By T. Keller Donovan
Pinemar, Inc.- Philadelphia General Contractor & Home Builder.
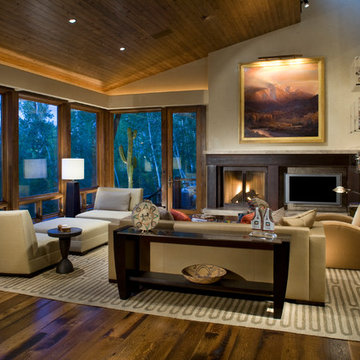
Brent Moss Photography
デンバーにある高級な中くらいなコンテンポラリースタイルのおしゃれなリビング (標準型暖炉、壁掛け型テレビ、ベージュの壁、無垢フローリング、金属の暖炉まわり、茶色い床) の写真
デンバーにある高級な中くらいなコンテンポラリースタイルのおしゃれなリビング (標準型暖炉、壁掛け型テレビ、ベージュの壁、無垢フローリング、金属の暖炉まわり、茶色い床) の写真
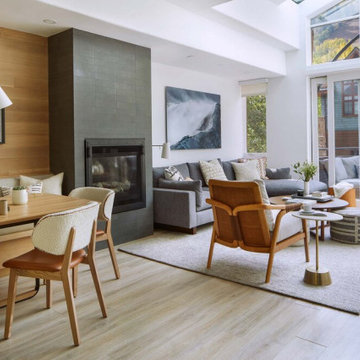
Our Boulder studio designed this stunning townhome to make it bright, airy, and pleasant. We used whites, greys, and wood tones to create a classic, sophisticated feel. We gave the kitchen a stylish refresh to make it a relaxing space for cooking, dining, and gathering.
The entry foyer is both elegant and practical with leather and brass accents with plenty of storage space below the custom floating bench to easily tuck away those boots. Soft furnishings and elegant decor throughout the house add a relaxed, charming touch.
---
Joe McGuire Design is an Aspen and Boulder interior design firm bringing a uniquely holistic approach to home interiors since 2005.
For more about Joe McGuire Design, see here: https://www.joemcguiredesign.com/
To learn more about this project, see here:
https://www.joemcguiredesign.com/summit-townhome

This handsome living room space is rich with color and wood. The fireplace is detailed in blue suede and zinc that is carried around the room in trim. The same blue suede wraps the doors to one part of the cabinetry across the room, concealing the bar. Two small coffee tables of varied height and length share the same materials: wood and steel. Lush fabrics for upholstery and pillows were chosen. The oversized rug is woven of wool and silk with custom design hardly visible.
Photography by Norman Sizemore
ブラウンのリビング (金属の暖炉まわり、カーペット敷き、大理石の床、無垢フローリング) の写真
1

