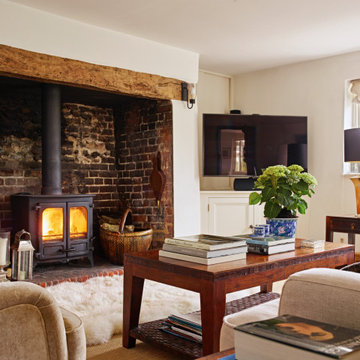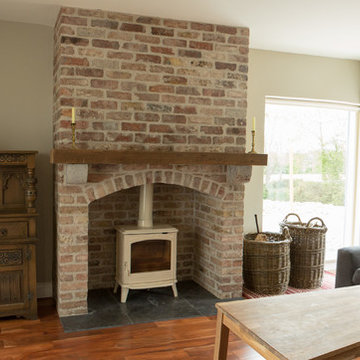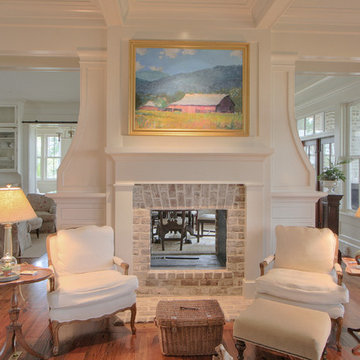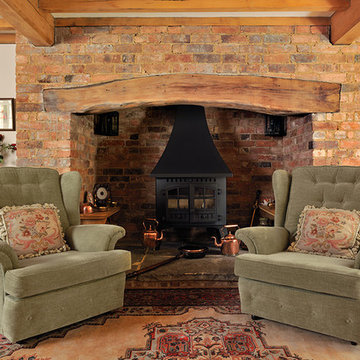ブラウンのリビング (両方向型暖炉、薪ストーブ、レンガの暖炉まわり) の写真
絞り込み:
資材コスト
並び替え:今日の人気順
写真 41〜60 枚目(全 556 枚)
1/5

Zona salotto: Collegamento con la zona cucina tramite porta in vetro ad arco. Soppalco in legno di larice con scala retrattile in ferro e legno. Divani realizzati con materassi in lana. Travi a vista verniciate bianche. Camino passante con vetro lato sala. Proiettore e biciclette su soppalco. La parete in legno di larice chiude la cabina armadio.
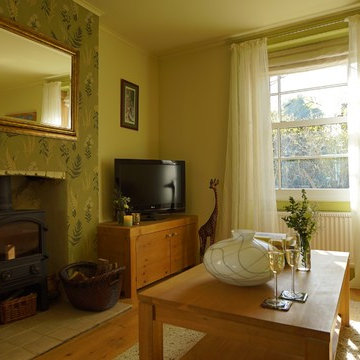
Window treatment to soften large expanse of architrave but keep fixed internal shutters in sight. Roman blinds in faux Dupion for privacy at night and for further insulation, without covering radiators
Fired Earth wallpaper
Farrow and Ball wall and woodwork paint

Home of Emily Wright of Nancybird.
Photography by Neil Preito
Sunken Living space with polished concrete floors, a built in fireplace and purpose-built shelving for indoor plants to catch the northern sunlight. Timber framed windows border an internal courtyard that provides natural light.
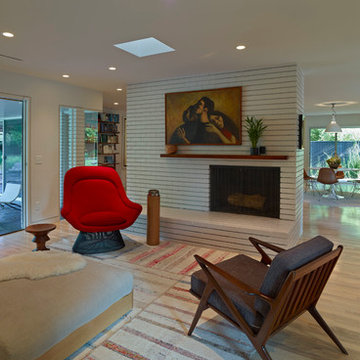
Tim Hursely
オクラホマシティにあるラグジュアリーな中くらいなミッドセンチュリースタイルのおしゃれなLDK (白い壁、淡色無垢フローリング、両方向型暖炉、レンガの暖炉まわり) の写真
オクラホマシティにあるラグジュアリーな中くらいなミッドセンチュリースタイルのおしゃれなLDK (白い壁、淡色無垢フローリング、両方向型暖炉、レンガの暖炉まわり) の写真
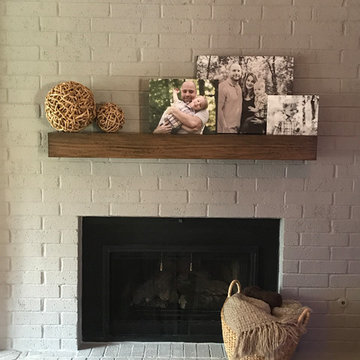
Simple style with a little bit of rustic mantel.
他の地域にある低価格の小さなトランジショナルスタイルのおしゃれなLDK (薪ストーブ、レンガの暖炉まわり、茶色い床) の写真
他の地域にある低価格の小さなトランジショナルスタイルのおしゃれなLDK (薪ストーブ、レンガの暖炉まわり、茶色い床) の写真
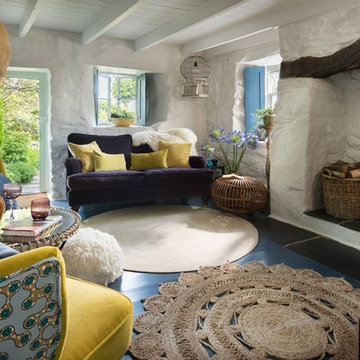
Unique Home Stays
コーンウォールにある小さなエクレクティックスタイルのおしゃれな独立型リビング (白い壁、リノリウムの床、薪ストーブ、レンガの暖炉まわり、青い床) の写真
コーンウォールにある小さなエクレクティックスタイルのおしゃれな独立型リビング (白い壁、リノリウムの床、薪ストーブ、レンガの暖炉まわり、青い床) の写真
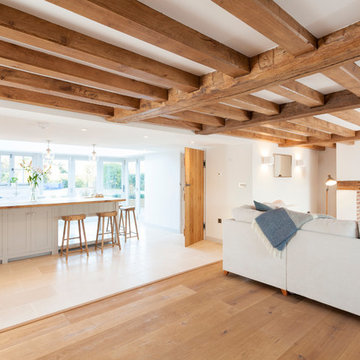
Open plan living & kitchen space - we knocked a wall through from the existing living room to kitchen, and added a kitchen extension. The beams have all been replaced in oak to match the existing. The flooring is engineered aged oak. The kitchen is by DeVOL.
Mike Waterman & Chris Kemp
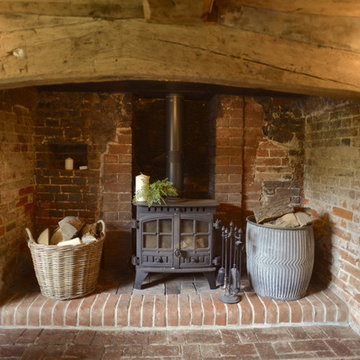
Home Staging Alx Gunn Interiors.
" I would thoroughly recommend Alx's home staging service. She made the whole process a pleasure and, having had our house on the market for nearly 2 years, we received 2 purchase offers within 2 days of the staging being complete. I wouldn't hesitate to enlist the services of Alx the next time I want to sell a house"
Home Owner Claire S
Photography by Alx Gunn Interiors
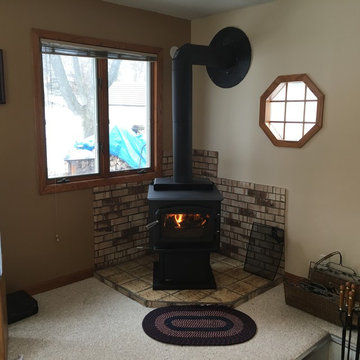
This is a Regency Freestanding Wood Stove. This stove is capable of burning for 8 hours! This wood stove also has the ability to be burned with the front door removed and a screen put in it's place.
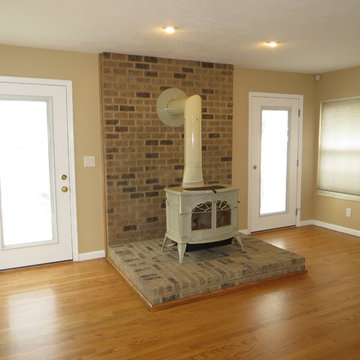
Moved Wood-burning Stove to Rear of house, Refinished Floors, Picture-framed Hearth, Added Exterior Doors, Re-textured Ceilings
他の地域にあるお手頃価格の中くらいなトラディショナルスタイルのおしゃれなリビング (黄色い壁、淡色無垢フローリング、薪ストーブ、レンガの暖炉まわり) の写真
他の地域にあるお手頃価格の中くらいなトラディショナルスタイルのおしゃれなリビング (黄色い壁、淡色無垢フローリング、薪ストーブ、レンガの暖炉まわり) の写真
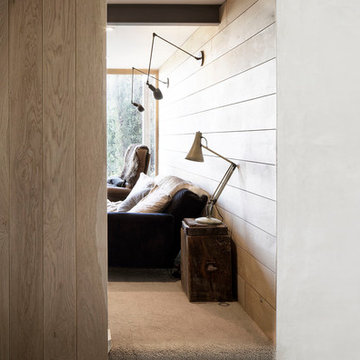
Photography by Richard Chivers https://www.rchivers.co.uk/
Island Cottage is an existing dwelling constructed in 1830, in a conservation area at the southern limit of Sidlesham Quay village, West Sussex. The property was highlighted by the local authority as a key example of rural vernacular character for homes in the area, but is also sited in a major flood risk area. Such a precarious context therefore demanded a considered approach, however the original building had been extended over many years mostly with insensitive and cumbersome extensions and additions.
Our clients purchased Island Cottage in 2015. They had a strong sense of belonging to the area, as both had childhood memories of visiting Pagham Harbour and were greatly drawn to live on the South Coast after many years working and living in London. We were keen to help them discover and create a home in which to dwell for many years to come. Our brief was to restore the cottage and reconcile it’s history of unsuitable extensions to the landscape of the nature reserve of Sidlesham and the bay of Pagham beyond. The original house could not be experienced amongst the labyrinthine rooms and corridors and it’s identity was lost to recent additions and refurbishments. Our first move was to establish the lines of the original cottage and draw a single route through the house. This is experienced as a simple door from the library at the formal end of the house, leading from north to south straight towards the rear garden on both floors.
By reinstating the library and guest bedroom/bathroom spaces above we were able to distinguish the original cottage from the later additions. We were then challenged by the new owners to provide a calm and protective series of spaces that make links to the landscape of the coast. Internally the cottage takes the natural materials of the surrounding coastline, such as flint and timber, and uses these to dress walls and floors. Our proposals included making sense of the downstairs spaces by allowing a flowing movement between the rooms. Views through and across the house are opened up so to help navigate the maze like spaces. Each room is open on many sides whilst limiting the number of corridor spaces, and the use of split levels help to mark one space to the next.
The first floor hosts three bedrooms, each of unique style and outlook. The main living space features a corner window, referencing an open book set into the wall at the height of a desk. Log burners, sliding doors, and uncovered historic materials are part of the main reception rooms. The roof is accessible with a steep stair and allows for informal gathering on a grass terrace which gains views far beyond the immediate gardens and neighbouring nature reserve. The external facades have been uplifted with larch cladding, new timber windows, and a series of timber loggias set into the gardens. Our landscaping strategy alleviates flood risk by providing a bung to the garden edge, whilst encouraging native species planting to take over the new timber structure that is directly connected to the house. This approach will help to plant the house in its surroundings, which is vital given the local connection to the Sidlesham Nature Reserve.
Throughout the project the client sourced much of the interior finishes and fixtures directly from salvage yards and online second hand boutiques. The house is decorated with reclaimed materials referencing the worn and weary effect of time spent on the beach or at the sea side.
Now complete, the house genuinely feels reconciled to its place, a haven for our clients, and an exemplary project for our future clients who wish to link their childhoods with their future homes.

Design by: H2D Architecture + Design
www.h2darchitects.com
Built by: Carlisle Classic Homes
Photos: Christopher Nelson Photography
シアトルにあるミッドセンチュリースタイルのおしゃれなリビング (白い壁、淡色無垢フローリング、両方向型暖炉、レンガの暖炉まわり、マルチカラーの床、三角天井) の写真
シアトルにあるミッドセンチュリースタイルのおしゃれなリビング (白い壁、淡色無垢フローリング、両方向型暖炉、レンガの暖炉まわり、マルチカラーの床、三角天井) の写真
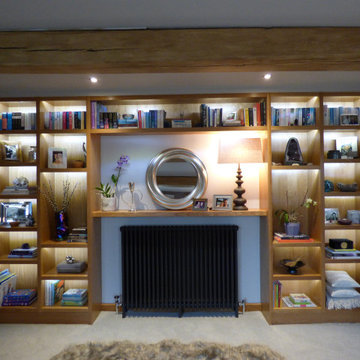
Bespoke Library area designed to showcase clients memorabilia along with books and photos.
recessed lighting helps all items be on view.
高級な広いコンテンポラリースタイルのおしゃれなリビング (紫の壁、カーペット敷き、薪ストーブ、レンガの暖炉まわり、コーナー型テレビ、グレーの床、表し梁) の写真
高級な広いコンテンポラリースタイルのおしゃれなリビング (紫の壁、カーペット敷き、薪ストーブ、レンガの暖炉まわり、コーナー型テレビ、グレーの床、表し梁) の写真
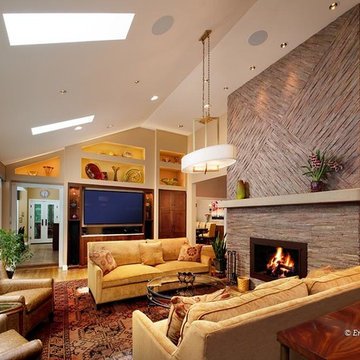
The living room side is treated with a contemporary diagonal; the sculptural fireplace provides an anchor in the space. Doorways were widened and raised to create better circulation. A lit niche wall was created to display the curated glass art collection and accommodate the need for instrument and TV storage.
Photographer - Eric Taylor
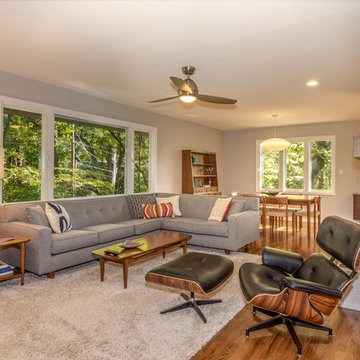
Jacob Thompson
他の地域にある高級な中くらいなミッドセンチュリースタイルのおしゃれなLDK (グレーの壁、無垢フローリング、両方向型暖炉、レンガの暖炉まわり、茶色い床) の写真
他の地域にある高級な中くらいなミッドセンチュリースタイルのおしゃれなLDK (グレーの壁、無垢フローリング、両方向型暖炉、レンガの暖炉まわり、茶色い床) の写真
ブラウンのリビング (両方向型暖炉、薪ストーブ、レンガの暖炉まわり) の写真
3
