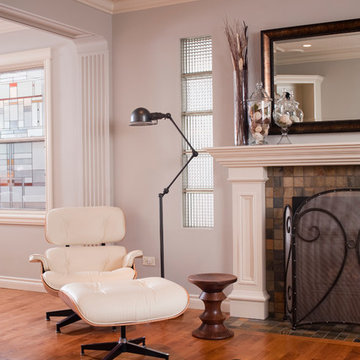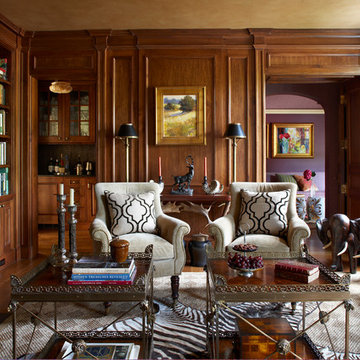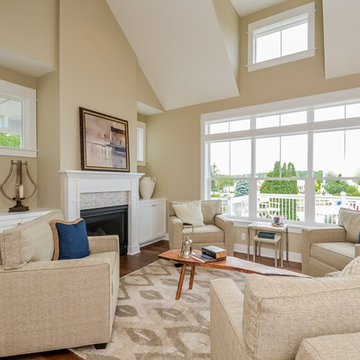ブラウンのリビング (横長型暖炉、標準型暖炉、無垢フローリング、ライブラリー) の写真
絞り込み:
資材コスト
並び替え:今日の人気順
写真 1〜20 枚目(全 527 枚)

Harbor View is a modern-day interpretation of the shingled vacation houses of its seaside community. The gambrel roof, horizontal, ground-hugging emphasis, and feeling of simplicity, are all part of the character of the place.
While fitting in with local traditions, Harbor View is meant for modern living. The kitchen is a central gathering spot, open to the main combined living/dining room and to the waterside porch. One easily moves between indoors and outdoors.
The house is designed for an active family, a couple with three grown children and a growing number of grandchildren. It is zoned so that the whole family can be there together but retain privacy. Living, dining, kitchen, library, and porch occupy the center of the main floor. One-story wings on each side house two bedrooms and bathrooms apiece, and two more bedrooms and bathrooms and a study occupy the second floor of the central block. The house is mostly one room deep, allowing cross breezes and light from both sides.
The porch, a third of which is screened, is a main dining and living space, with a stone fireplace offering a cozy place to gather on summer evenings.
A barn with a loft provides storage for a car or boat off-season and serves as a big space for projects or parties in summer.

To achieve the indoor/outdoor quality our client wanted, we installed multiple moment frames to carry the existing roof. It looks clean and organized in this photo but there is a lot going on in the structure. Don't be afraid to make big structural moves to achieve an open space. It is always worth it!
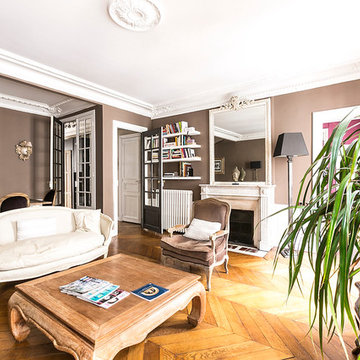
© 2014 stefanocandito.com
パリにある高級な広いトランジショナルスタイルのおしゃれなLDK (ライブラリー、ベージュの壁、無垢フローリング、標準型暖炉、石材の暖炉まわり、テレビなし) の写真
パリにある高級な広いトランジショナルスタイルのおしゃれなLDK (ライブラリー、ベージュの壁、無垢フローリング、標準型暖炉、石材の暖炉まわり、テレビなし) の写真
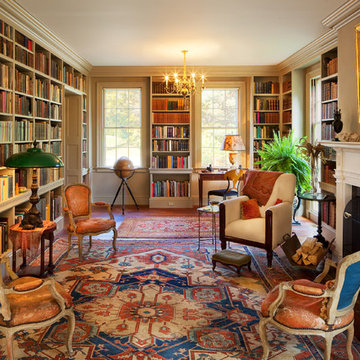
The library's bookshelves were designed to maximize collection capacity, featuring custom floor-to-ceiling painted wood bookshelves, even over the doorways. The existing federal fireplace was restored and a new wood cornice molding in matching style was added along with brass chandeliers of historically appropriate style.

Photography Morgan Sheff
ミネアポリスにあるラグジュアリーな広いトラディショナルスタイルのおしゃれなLDK (ライブラリー、無垢フローリング、標準型暖炉、テレビなし、石材の暖炉まわり) の写真
ミネアポリスにあるラグジュアリーな広いトラディショナルスタイルのおしゃれなLDK (ライブラリー、無垢フローリング、標準型暖炉、テレビなし、石材の暖炉まわり) の写真
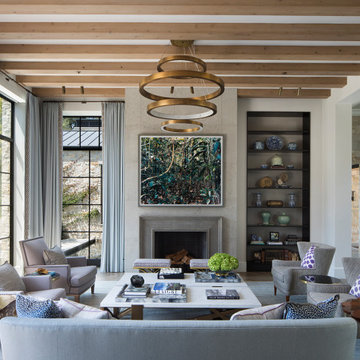
Paul Dyer Photography
サンフランシスコにあるトランジショナルスタイルのおしゃれな独立型リビング (ベージュの壁、標準型暖炉、ライブラリー、無垢フローリング、石材の暖炉まわり、茶色い床) の写真
サンフランシスコにあるトランジショナルスタイルのおしゃれな独立型リビング (ベージュの壁、標準型暖炉、ライブラリー、無垢フローリング、石材の暖炉まわり、茶色い床) の写真
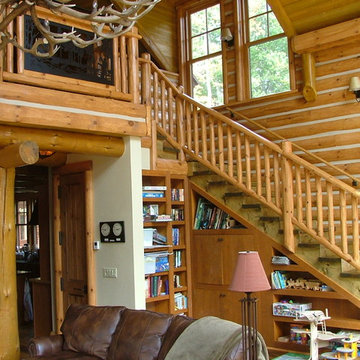
Photos by Damian Farrell Design Group.
デトロイトにある広いトラディショナルスタイルのおしゃれなリビングロフト (ライブラリー、ベージュの壁、無垢フローリング、標準型暖炉、石材の暖炉まわり) の写真
デトロイトにある広いトラディショナルスタイルのおしゃれなリビングロフト (ライブラリー、ベージュの壁、無垢フローリング、標準型暖炉、石材の暖炉まわり) の写真
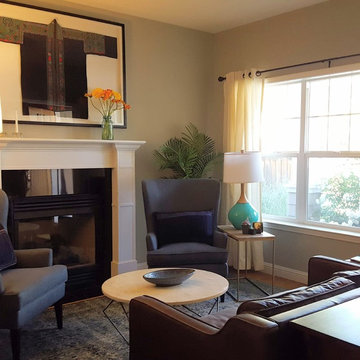
Mountain View, CA
This busy Silicon Valley family wanted a grown-up reading room, a soothing retreat from hectic schedules and everyday clutter. Our clients' collection of global textiles, inspired the color scheme of varied blues, while comfortable seating and good lighting make it a functional place to get lost in a book.
Note: custom framing of an embroidered jacket from China, and making pillows out of appliqued rectangles from Central America, make this room a uniquely personal space.
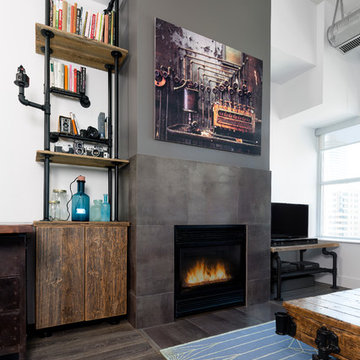
© Rad Design Inc
トロントにあるインダストリアルスタイルのおしゃれなリビング (ライブラリー、白い壁、無垢フローリング、標準型暖炉、タイルの暖炉まわり) の写真
トロントにあるインダストリアルスタイルのおしゃれなリビング (ライブラリー、白い壁、無垢フローリング、標準型暖炉、タイルの暖炉まわり) の写真
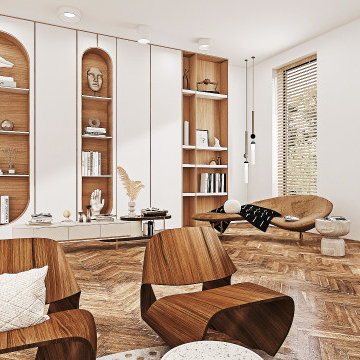
A new take on Japandi living. Distinct architectural elements found in European architecture from Spain and France, mixed with layout decisions of eastern philosophies, grounded in a warm minimalist color scheme, with lots of natural elements and textures. The room has been cleverly divided into different zones, for reading, gathering, relaxing by the fireplace, or playing the family’s heirloom baby grand piano.
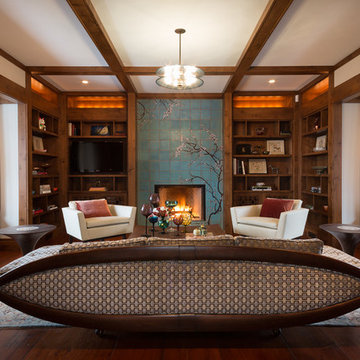
The Ladies Library features Ann Sacks handglazed tiles at the fireplace, and a mid century couch that was saved from a vintage shop and re-covered. The soft curves of the sofa are reflected in the Japanese walnut table and the custom made side chairs. The window seats offer a wonderful perch to gaze out at the lake and the garden.
Tyler Mallory Photography tylermallory.com
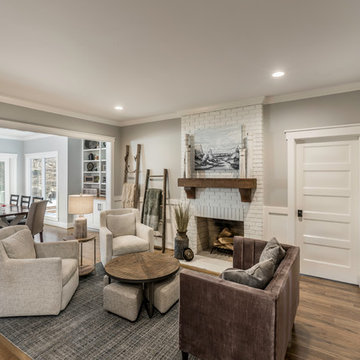
photo: Inspiro8
他の地域にあるラグジュアリーな中くらいなカントリー風のおしゃれなLDK (ライブラリー、グレーの壁、無垢フローリング、標準型暖炉、レンガの暖炉まわり) の写真
他の地域にあるラグジュアリーな中くらいなカントリー風のおしゃれなLDK (ライブラリー、グレーの壁、無垢フローリング、標準型暖炉、レンガの暖炉まわり) の写真
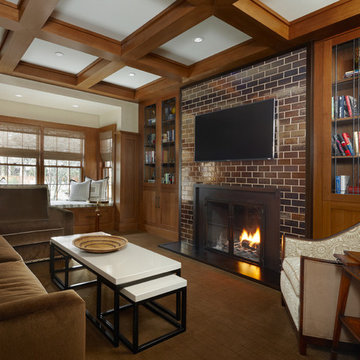
デトロイトにある高級な中くらいなコンテンポラリースタイルのおしゃれな独立型リビング (ライブラリー、ベージュの壁、無垢フローリング、標準型暖炉、金属の暖炉まわり、壁掛け型テレビ) の写真

Before the renovation, this 17th century farmhouse was a rabbit warren of small dark rooms with low ceilings. A new owner wanted to keep the character but modernize the house, so CTA obliged, transforming the house completely. The family room, a large but very low ceiling room, was radically transformed by removing the ceiling to expose the roof structure above and rebuilding a more open new stair; the exposed beams were salvaged from an historic barn elsewhere on the property. The kitchen was moved to the former Dining Room, and also opened up to show the vaulted roof. The mud room and laundry were rebuilt to connect the farmhouse to a Barn (See “Net Zero Barn” project), also using salvaged timbers. Original wide plank pine floors were carefully numbered, replaced, and matched where needed. Historic rooms in the front of the house were carefully restored and upgraded, and new bathrooms and other amenities inserted where possible. The project is also a net zero energy project, with solar panels, super insulated walls, and triple glazed windows. CTA also assisted the owner with selecting all interior finishes, furniture, and fixtures. This project won “Best in Massachusetts” at the 2019 International Interior Design Association and was the 2020 Recipient of a Design Citation by the Boston Society of Architects.
Photography by Nat Rea
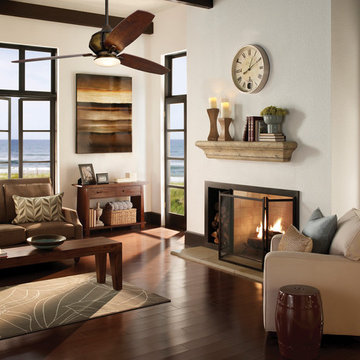
Roman Bronze Ceiling Fan http://www.wegotlites.net/Acura-52-Roman-Bronze-Ceiling-Fan-with-Light-3ACR52RBD_p_92095.html
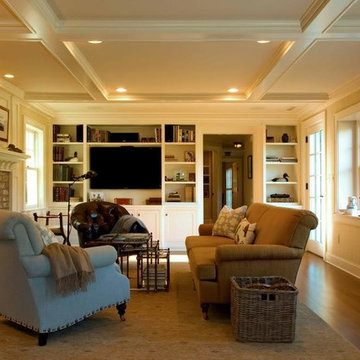
ニューヨークにあるお手頃価格の中くらいなカントリー風のおしゃれなLDK (ライブラリー、壁掛け型テレビ、ベージュの壁、無垢フローリング、標準型暖炉、レンガの暖炉まわり) の写真

This hand engraved limestone mantel was designed and fabricated specifically for this home. All of the wall panels are stained walnut.
www.press1photos.com
ブラウンのリビング (横長型暖炉、標準型暖炉、無垢フローリング、ライブラリー) の写真
1
