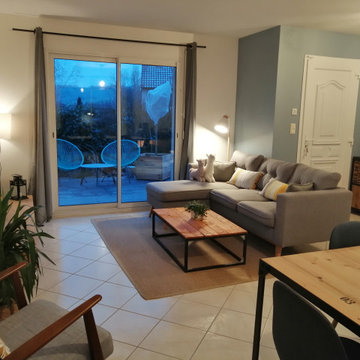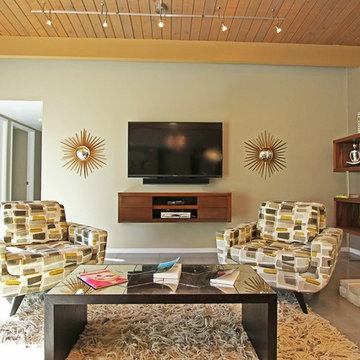ブラウンのリビング (吊り下げ式暖炉、薪ストーブ、セラミックタイルの床) の写真
絞り込み:
資材コスト
並び替え:今日の人気順
写真 1〜20 枚目(全 93 枚)
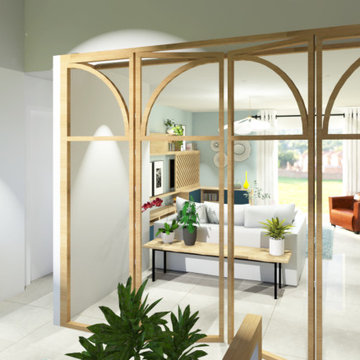
ボルドーにあるお手頃価格の巨大なコンテンポラリースタイルのおしゃれなLDK (青い壁、セラミックタイルの床、薪ストーブ、内蔵型テレビ、ベージュの床) の写真

Arredo con mobili sospesi Lago, e boiserie in legno realizzata da falegname su disegno
ミラノにある高級な中くらいなモダンスタイルのおしゃれなLDK (ライブラリー、茶色い壁、セラミックタイルの床、薪ストーブ、木材の暖炉まわり、埋込式メディアウォール、茶色い床、折り上げ天井、羽目板の壁) の写真
ミラノにある高級な中くらいなモダンスタイルのおしゃれなLDK (ライブラリー、茶色い壁、セラミックタイルの床、薪ストーブ、木材の暖炉まわり、埋込式メディアウォール、茶色い床、折り上げ天井、羽目板の壁) の写真
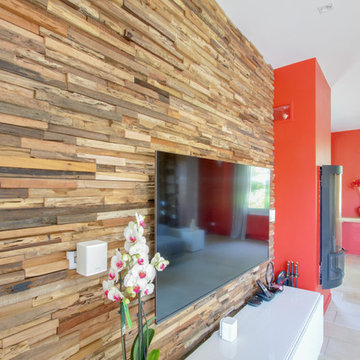
ランスにあるお手頃価格の中くらいなコンテンポラリースタイルのおしゃれなLDK (マルチカラーの壁、セラミックタイルの床、薪ストーブ、コンクリートの暖炉まわり、壁掛け型テレビ、ベージュの床) の写真
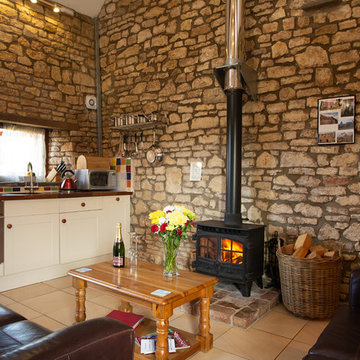
Fine House Photography
他の地域にあるお手頃価格の広いラスティックスタイルのおしゃれなリビングロフト (ライブラリー、茶色い壁、セラミックタイルの床、薪ストーブ、据え置き型テレビ、ベージュの床) の写真
他の地域にあるお手頃価格の広いラスティックスタイルのおしゃれなリビングロフト (ライブラリー、茶色い壁、セラミックタイルの床、薪ストーブ、据え置き型テレビ、ベージュの床) の写真
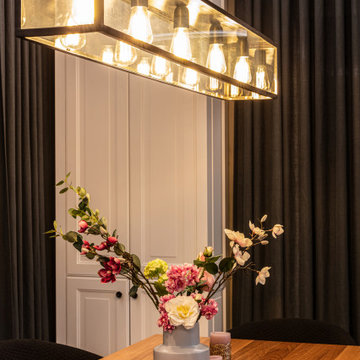
ベルリンにある高級な中くらいなインダストリアルスタイルのおしゃれなLDK (グレーの壁、セラミックタイルの床、薪ストーブ、金属の暖炉まわり、内蔵型テレビ、茶色い床) の写真
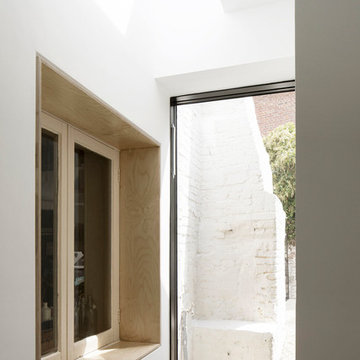
Photography by Richard Chivers https://www.rchivers.co.uk/
Marshall House is an extension to a Grade II listed dwelling in the village of Twyford, near Winchester, Hampshire. The original house dates from the 17th Century, although it had been remodelled and extended during the late 18th Century.
The clients contacted us to explore the potential to extend their home in order to suit their growing family and active lifestyle. Due to the constraints of living in a listed building, they were unsure as to what development possibilities were available. The brief was to replace an existing lean-to and 20th century conservatory with a new extension in a modern, contemporary approach. The design was developed in close consultation with the local authority as well as their historic environment department, in order to respect the existing property and work to achieve a positive planning outcome.
Like many older buildings, the dwelling had been adjusted here and there, and updated at numerous points over time. The interior of the existing property has a charm and a character - in part down to the age of the property, various bits of work over time and the wear and tear of the collective history of its past occupants. These spaces are dark, dimly lit and cosy. They have low ceilings, small windows, little cubby holes and odd corners. Walls are not parallel or perpendicular, there are steps up and down and places where you must watch not to bang your head.
The extension is accessed via a small link portion that provides a clear distinction between the old and new structures. The initial concept is centred on the idea of contrasts. The link aims to have the effect of walking through a portal into a seemingly different dwelling, that is modern, bright, light and airy with clean lines and white walls. However, complementary aspects are also incorporated, such as the strategic placement of windows and roof lights in order to cast light over walls and corners to create little nooks and private views. The overall form of the extension is informed by the awkward shape and uses of the site, resulting in the walls not being parallel in plan and splaying out at different irregular angles.
Externally, timber larch cladding is used as the primary material. This is painted black with a heavy duty barn paint, that is both long lasting and cost effective. The black finish of the extension contrasts with the white painted brickwork at the rear and side of the original house. The external colour palette of both structures is in opposition to the reality of the interior spaces. Although timber cladding is a fairly standard, commonplace material, visual depth and distinction has been created through the articulation of the boards. The inclusion of timber fins changes the way shadows are cast across the external surface during the day. Whilst at night, these are illuminated by external lighting.
A secondary entrance to the house is provided through a concealed door that is finished to match the profile of the cladding. This opens to a boot/utility room, from which a new shower room can be accessed, before proceeding to the new open plan living space and dining area.
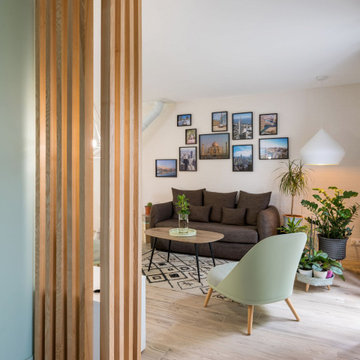
Les claustras offrent ici une séparation esthétique entre l'espace salon et l'entrée de la maison et permettent un jeu de lumière élégant aux deux espaces.
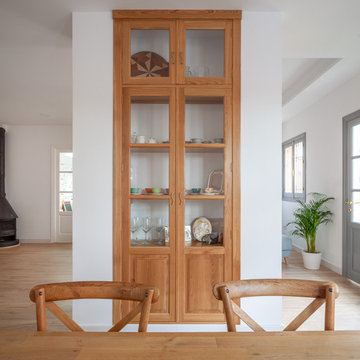
Frente a la escalera lineal existente y una planta baja fragmentada en habitaciones pequeñas divididas, Pinilla decide recuperar la escalera de dos tramos del proyecto original de los años 60 para “liberar” la habitación más cerca de la calle del recorrido de paso y convertirla en la nueva cocina. También redistribuye la planta baja por completo consiguiendo un espacio continuo que integra salón y el comedor en donde un mueble central separa ambos espacios. Este mueble, construido con placas de yeso laminado, funciona como aparador hacia el comedor y aloja una TV enrasada con la pared hacia el salón.
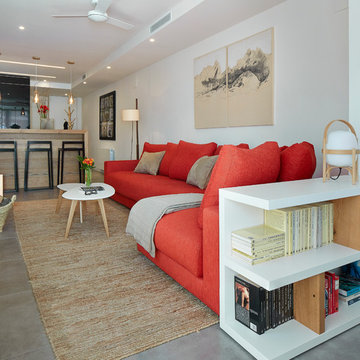
Jordi Miralles
バルセロナにあるお手頃価格の中くらいなコンテンポラリースタイルのおしゃれなリビング (白い壁、セラミックタイルの床、薪ストーブ、埋込式メディアウォール) の写真
バルセロナにあるお手頃価格の中くらいなコンテンポラリースタイルのおしゃれなリビング (白い壁、セラミックタイルの床、薪ストーブ、埋込式メディアウォール) の写真
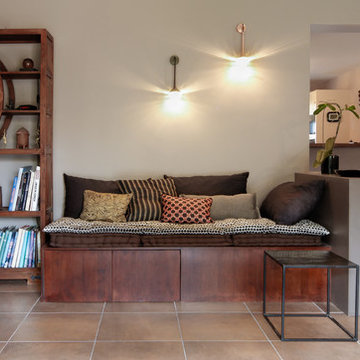
Aménagement d'un coin lecture. Afin d'intégrer la bibliothèque en bois exotique des clients, je crée un socle en bois avec des coffres de rangement, qui servira d'accueil pour le lit de repos. Comme dosseret, je crée transversalement un meuble à la double fonctionnalité de rangement-bar et d'appui-dos. Son esthétique radicale vient rompre avec l'ambiance plus ethnique des coussinages et de la bibliothèque.
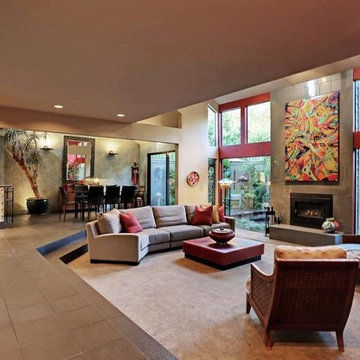
Contemporary Living Room
サクラメントにある中くらいなコンテンポラリースタイルのおしゃれなリビングロフト (赤い壁、セラミックタイルの床、薪ストーブ、タイルの暖炉まわり、壁掛け型テレビ、黒い床) の写真
サクラメントにある中くらいなコンテンポラリースタイルのおしゃれなリビングロフト (赤い壁、セラミックタイルの床、薪ストーブ、タイルの暖炉まわり、壁掛け型テレビ、黒い床) の写真
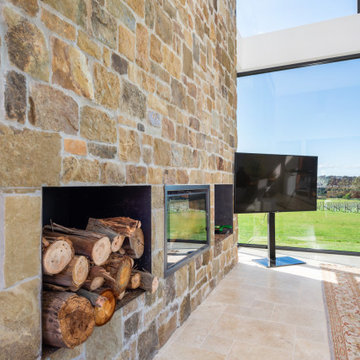
living / dining area with views to vineyard
メルボルンにある広いコンテンポラリースタイルのおしゃれなLDK (白い壁、セラミックタイルの床、薪ストーブ、積石の暖炉まわり、コーナー型テレビ、ベージュの床、格子天井) の写真
メルボルンにある広いコンテンポラリースタイルのおしゃれなLDK (白い壁、セラミックタイルの床、薪ストーブ、積石の暖炉まわり、コーナー型テレビ、ベージュの床、格子天井) の写真
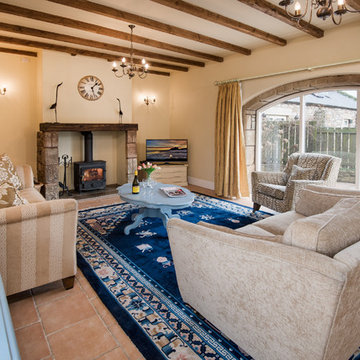
Sitting Room with wood burner
Tracey Bloxham, Inside Story Photography
他の地域にあるお手頃価格の中くらいなビーチスタイルのおしゃれな独立型リビング (ベージュの壁、セラミックタイルの床、薪ストーブ、石材の暖炉まわり、据え置き型テレビ、赤い床) の写真
他の地域にあるお手頃価格の中くらいなビーチスタイルのおしゃれな独立型リビング (ベージュの壁、セラミックタイルの床、薪ストーブ、石材の暖炉まわり、据え置き型テレビ、赤い床) の写真
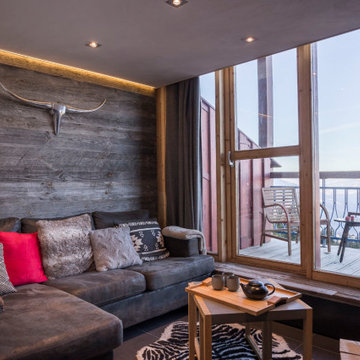
Petit salon, vue sur la vallée de la Tarentais.
Mur en bois de grange récupéré, enduit plâtre.
Radiateur minéral sous assise.
Rénovation et réunification de 2 appartements Charlotte Perriand de 40m² en un seul.
Le concept de ce projet était de créer un pied-à-terre montagnard qui brise les idées reçues des appartements d’altitude traditionnels : ouverture maximale des espaces, orientation des pièces de vies sur la vue extérieure, optimisation des rangements.
L’appartement est constitué au rez-de-chaussée d’un hall d’entrée récupéré sur les communs, d’une grande cuisine avec coin déjeuner ouverte sur séjour, d’un salon, d’une salle de bains et d’un toilette séparé. L’étage est composé d’une chambre, d’un coin montagne et d’une grande suite parentale composée d’une chambre, d’un dressing, d’une salle d’eau et d’un toilette séparé.
Le passage au rez-de-chaussée formé par la découpe béton du mur de refend est marqué et mis en valeur par un passage japonais au sol composé de 4 pas en grès-cérame imitant un bois vieilli ainsi que de galets japonais.
Chaque pièce au rez-de-chaussée dispose de 2 options d’éclairage : un éclairage central par spots LED orientables et un éclairage périphérique par ruban LED.
Surface totale : 80 m²
Matériaux : feuille de pierre, pierre naturelle, vieux bois de récupération (ancienne grange), enduit plâtre, ardoise
Résidence Le Vogel, Les Arcs 1800 (Savoie)
2018 — livré
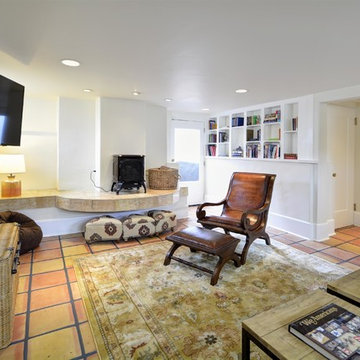
サンフランシスコにあるミッドセンチュリースタイルのおしゃれなリビング (ライブラリー、白い壁、セラミックタイルの床、薪ストーブ、石材の暖炉まわり、壁掛け型テレビ、茶色い床) の写真
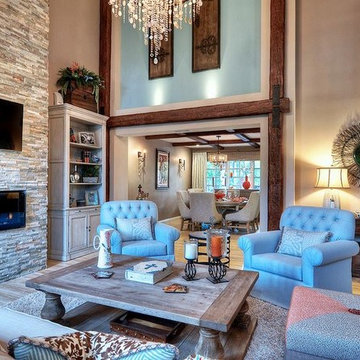
Formally an 80's style living room, this space was transformed into a rustic chic, adult style family room, complete with flat screen TV and fireplace displaying color changes and flame brilliance. The custom ottoman cover lifts to reveal hidden storage. These custom swivel chairs are a durable linen look alike fabric with a heavy duty rating. Industrial elements complete today's trending look.
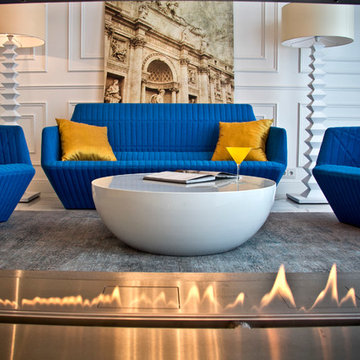
Стол журнальный светящийся Bonaldo Planet light,
エカテリンブルクにあるラグジュアリーな広いコンテンポラリースタイルのおしゃれなLDK (ミュージックルーム、白い壁、セラミックタイルの床、吊り下げ式暖炉、金属の暖炉まわり、埋込式メディアウォール) の写真
エカテリンブルクにあるラグジュアリーな広いコンテンポラリースタイルのおしゃれなLDK (ミュージックルーム、白い壁、セラミックタイルの床、吊り下げ式暖炉、金属の暖炉まわり、埋込式メディアウォール) の写真
ブラウンのリビング (吊り下げ式暖炉、薪ストーブ、セラミックタイルの床) の写真
1

