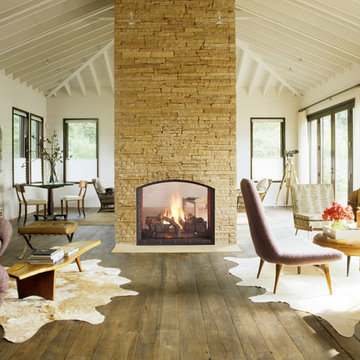ブラウンのリビング (吊り下げ式暖炉、両方向型暖炉、茶色い床、白い床、黄色い床) の写真
絞り込み:
資材コスト
並び替え:今日の人気順
写真 21〜40 枚目(全 888 枚)
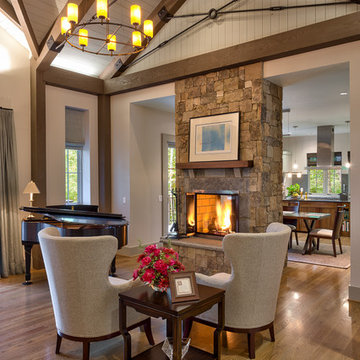
Kevin Meechan - Meechan Architectural Photography
他の地域にある中くらいなラスティックスタイルのおしゃれなLDK (グレーの壁、淡色無垢フローリング、両方向型暖炉、石材の暖炉まわり、ミュージックルーム、茶色い床) の写真
他の地域にある中くらいなラスティックスタイルのおしゃれなLDK (グレーの壁、淡色無垢フローリング、両方向型暖炉、石材の暖炉まわり、ミュージックルーム、茶色い床) の写真

The two sided fireplace is both a warm welcome and a cozy place to sit.
Custom niches and display lighting were built specifically for owners art collection.
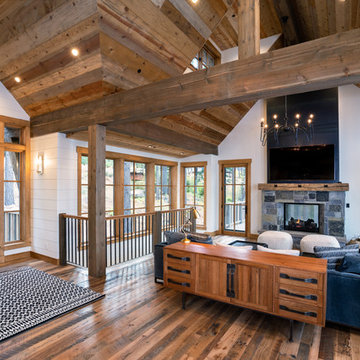
Tahoe Real Estate Photography
他の地域にあるラグジュアリーな中くらいなラスティックスタイルのおしゃれなLDK (白い壁、無垢フローリング、両方向型暖炉、石材の暖炉まわり、壁掛け型テレビ、茶色い床) の写真
他の地域にあるラグジュアリーな中くらいなラスティックスタイルのおしゃれなLDK (白い壁、無垢フローリング、両方向型暖炉、石材の暖炉まわり、壁掛け型テレビ、茶色い床) の写真
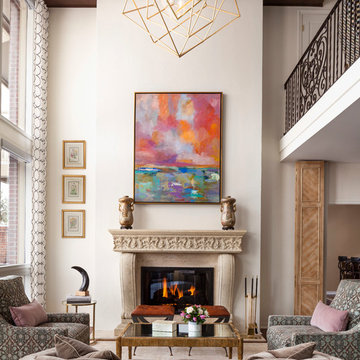
Susie Brenner Photography
デンバーにあるエクレクティックスタイルのおしゃれなLDK (白い壁、無垢フローリング、両方向型暖炉、石材の暖炉まわり、テレビなし、茶色い床) の写真
デンバーにあるエクレクティックスタイルのおしゃれなLDK (白い壁、無垢フローリング、両方向型暖炉、石材の暖炉まわり、テレビなし、茶色い床) の写真
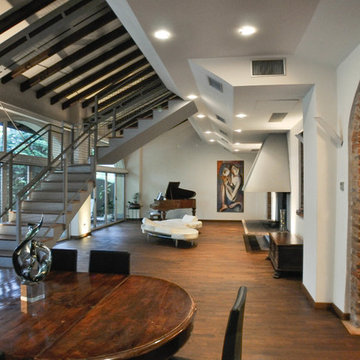
Veduta del salone con camino passante, pavimento in parquet. Pianoforte e divano sono posizionati al centro della sala.
Scala in metallo e pietra per accesso al soppalco a disimpegno delle camere
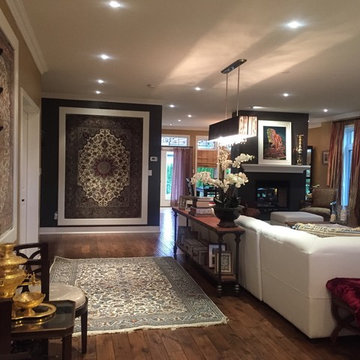
サンディエゴにあるお手頃価格の中くらいなエクレクティックスタイルのおしゃれなリビング (茶色い壁、無垢フローリング、両方向型暖炉、漆喰の暖炉まわり、テレビなし、茶色い床) の写真

Moore Photography
他の地域にあるラグジュアリーな巨大なラスティックスタイルのおしゃれなリビング (ベージュの壁、無垢フローリング、吊り下げ式暖炉、石材の暖炉まわり、テレビなし、茶色い床) の写真
他の地域にあるラグジュアリーな巨大なラスティックスタイルのおしゃれなリビング (ベージュの壁、無垢フローリング、吊り下げ式暖炉、石材の暖炉まわり、テレビなし、茶色い床) の写真

This stunning living room showcases large windows with a lake view, cathedral ceilings with exposed wood beams, and a gas double-sided fireplace with a custom blend of Augusta and Quincy natural ledgestone thin veneer. Quincy stones bring a variety of grays, blues, and tan tones to your stone project. The lighter colors help contrast the darker tones of this stone and create depth in any size project. The golden veins add some highlights the will brighten your project. The stones are rectangular with squared edges that are great for creating a staggered brick look. Most electronics and appliances blend well with this stone. The rustic look of antiques and various artwork are enhanced with Quincy stones in the background.
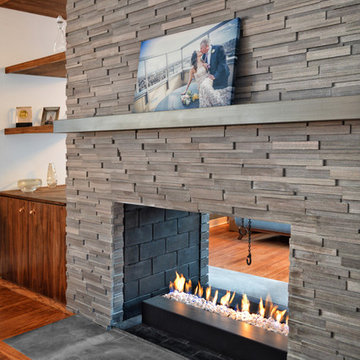
The G Series by European Home is a natural gas burner that can be used in custom built or pre-existing fireplaces. For floor level installations, use the optional cover as shown here to hide away the controls and burner parts, for a clean look.
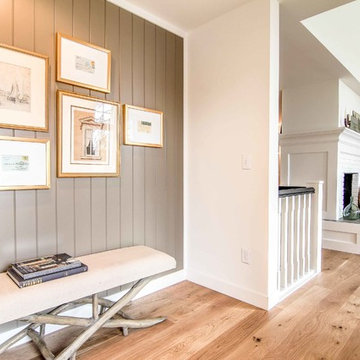
Allison Mathern Interior Design
ミネアポリスにあるお手頃価格の中くらいな北欧スタイルのおしゃれな独立型リビング (ライブラリー、白い壁、淡色無垢フローリング、両方向型暖炉、レンガの暖炉まわり、テレビなし、茶色い床) の写真
ミネアポリスにあるお手頃価格の中くらいな北欧スタイルのおしゃれな独立型リビング (ライブラリー、白い壁、淡色無垢フローリング、両方向型暖炉、レンガの暖炉まわり、テレビなし、茶色い床) の写真

リビングダイニングの中間領域に吹きぬけを配置。
光が生み出す陰影。上質な時間を堪能します。
東京23区にある中くらいなモダンスタイルのおしゃれなリビング (茶色い壁、合板フローリング、両方向型暖炉、木材の暖炉まわり、据え置き型テレビ、茶色い床) の写真
東京23区にある中くらいなモダンスタイルのおしゃれなリビング (茶色い壁、合板フローリング、両方向型暖炉、木材の暖炉まわり、据え置き型テレビ、茶色い床) の写真

Client wanted to use the space just off the dining area to sit and relax. I arranged for chairs to be re-upholstered with fabric available at Hogan Interiors, the wooden floor compliments the fabric creating a ward comfortable space, added to this was a rug to add comfort and minimise noise levels. Floor lamp created a beautiful space for reading or relaxing near the fire while still in the dining living areas. The shelving allowed for books, and ornaments to be displayed while the closed areas allowed for more private items to be stored.
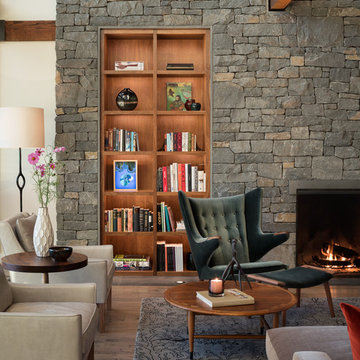
Eric Staudenmaier
他の地域にあるラグジュアリーな広いコンテンポラリースタイルのおしゃれなリビング (ベージュの壁、淡色無垢フローリング、吊り下げ式暖炉、石材の暖炉まわり、テレビなし、茶色い床) の写真
他の地域にあるラグジュアリーな広いコンテンポラリースタイルのおしゃれなリビング (ベージュの壁、淡色無垢フローリング、吊り下げ式暖炉、石材の暖炉まわり、テレビなし、茶色い床) の写真
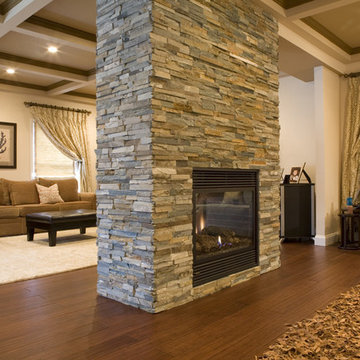
Open Floorplan: Family room & Living Room
Window treatments can pull a room together, as seen in this beautiful open floorplan. Six separate windows that were quite far apart, had made the rooms seem disconnected, before we went to work.
This window treatment style accented each window while adding texture and interest with the use of beautiful complementary fabrics that played off of the ceiling geometry. Roman blinds provided privacy, functionality and warmth.
"Denise helped us finish a family/living room. Her suggestions and follow-through took the two rooms to a new level. Her taste is impeccable but she also really listened to us regarding our needs and style preferences. We couldn't be happier with the end result." - Robin A.
Photography By Nick Daunys
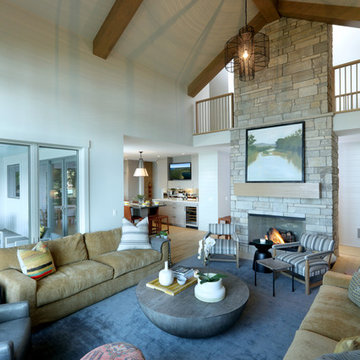
Builder: Falcon Custom Homes
Interior Designer: Mary Burns - Gallery
Photographer: Mike Buck
A perfectly proportioned story and a half cottage, the Farfield is full of traditional details and charm. The front is composed of matching board and batten gables flanking a covered porch featuring square columns with pegged capitols. A tour of the rear façade reveals an asymmetrical elevation with a tall living room gable anchoring the right and a low retractable-screened porch to the left.
Inside, the front foyer opens up to a wide staircase clad in horizontal boards for a more modern feel. To the left, and through a short hall, is a study with private access to the main levels public bathroom. Further back a corridor, framed on one side by the living rooms stone fireplace, connects the master suite to the rest of the house. Entrance to the living room can be gained through a pair of openings flanking the stone fireplace, or via the open concept kitchen/dining room. Neutral grey cabinets featuring a modern take on a recessed panel look, line the perimeter of the kitchen, framing the elongated kitchen island. Twelve leather wrapped chairs provide enough seating for a large family, or gathering of friends. Anchoring the rear of the main level is the screened in porch framed by square columns that match the style of those found at the front porch. Upstairs, there are a total of four separate sleeping chambers. The two bedrooms above the master suite share a bathroom, while the third bedroom to the rear features its own en suite. The fourth is a large bunkroom above the homes two-stall garage large enough to host an abundance of guests.
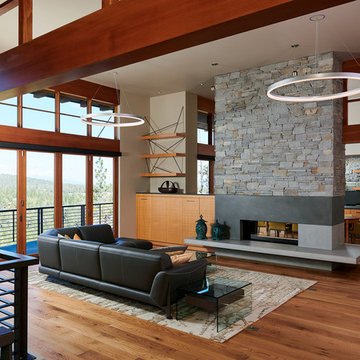
Photos by Steve Tague Studios
他の地域にあるコンテンポラリースタイルのおしゃれなLDK (無垢フローリング、両方向型暖炉、テレビなし、茶色い床) の写真
他の地域にあるコンテンポラリースタイルのおしゃれなLDK (無垢フローリング、両方向型暖炉、テレビなし、茶色い床) の写真

Red furniture Italian furniture against a white background with black accents always looks elegant!
Designer Debbie Anastassiou - Despina Design.
Cabinetry by Touchwood Interiors
Photography by Pearlin Design & Photography
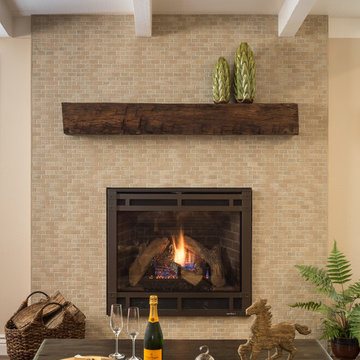
This gorgeous home renovation was a fun project to work on. The goal for the whole-house remodel was to infuse the home with a fresh new perspective while hinting at the traditional Mediterranean flare. We also wanted to balance the new and the old and help feature the customer’s existing character pieces. Let's begin with the custom front door, which is made with heavy distressing and a custom stain, along with glass and wrought iron hardware. The exterior sconces, dark light compliant, are rubbed bronze Hinkley with clear seedy glass and etched opal interior.
Moving on to the dining room, porcelain tile made to look like wood was installed throughout the main level. The dining room floor features a herringbone pattern inlay to define the space and add a custom touch. A reclaimed wood beam with a custom stain and oil-rubbed bronze chandelier creates a cozy and warm atmosphere.
In the kitchen, a hammered copper hood and matching undermount sink are the stars of the show. The tile backsplash is hand-painted and customized with a rustic texture, adding to the charm and character of this beautiful kitchen.
The powder room features a copper and steel vanity and a matching hammered copper framed mirror. A porcelain tile backsplash adds texture and uniqueness.
Lastly, a brick-backed hanging gas fireplace with a custom reclaimed wood mantle is the perfect finishing touch to this spectacular whole house remodel. It is a stunning transformation that truly showcases the artistry of our design and construction teams.
---
Project by Douglah Designs. Their Lafayette-based design-build studio serves San Francisco's East Bay areas, including Orinda, Moraga, Walnut Creek, Danville, Alamo Oaks, Diablo, Dublin, Pleasanton, Berkeley, Oakland, and Piedmont.
For more about Douglah Designs, click here: http://douglahdesigns.com/
To learn more about this project, see here: https://douglahdesigns.com/featured-portfolio/mediterranean-touch/
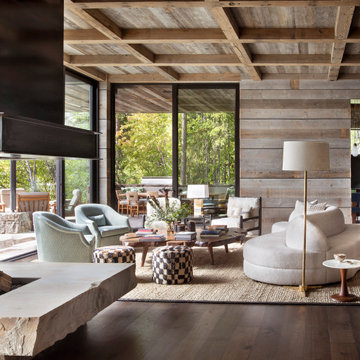
Modern Metal and Stone Fireplace
他の地域にあるラグジュアリーな広いラスティックスタイルのおしゃれなLDK (濃色無垢フローリング、両方向型暖炉、金属の暖炉まわり、ベージュの壁、茶色い床) の写真
他の地域にあるラグジュアリーな広いラスティックスタイルのおしゃれなLDK (濃色無垢フローリング、両方向型暖炉、金属の暖炉まわり、ベージュの壁、茶色い床) の写真
ブラウンのリビング (吊り下げ式暖炉、両方向型暖炉、茶色い床、白い床、黄色い床) の写真
2
