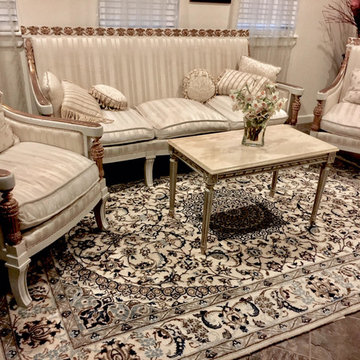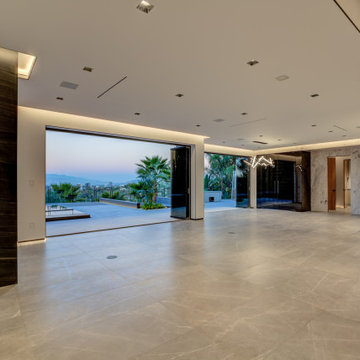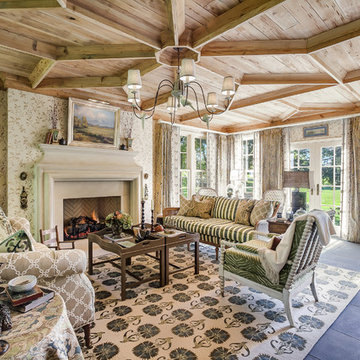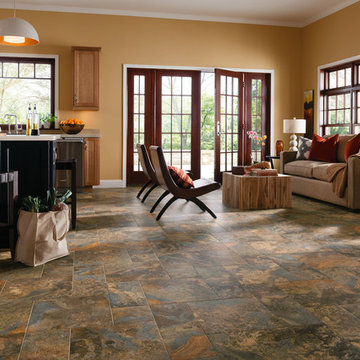ブラウンの、木目調の応接間 (スレートの床、茶色い床、グレーの床) の写真
絞り込み:
資材コスト
並び替え:今日の人気順
写真 1〜20 枚目(全 33 枚)

Mitchell Kearney Photography
シャーロットにあるラグジュアリーな広いモダンスタイルのおしゃれなリビング (ベージュの壁、スレートの床、標準型暖炉、石材の暖炉まわり、埋込式メディアウォール、グレーの床) の写真
シャーロットにあるラグジュアリーな広いモダンスタイルのおしゃれなリビング (ベージュの壁、スレートの床、標準型暖炉、石材の暖炉まわり、埋込式メディアウォール、グレーの床) の写真
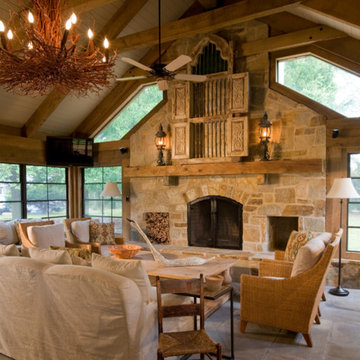
Photographer: Geoffrey Hodgdon
ワシントンD.C.にあるラグジュアリーな広いラスティックスタイルのおしゃれなリビング (ベージュの壁、スレートの床、標準型暖炉、石材の暖炉まわり、テレビなし、グレーの床) の写真
ワシントンD.C.にあるラグジュアリーな広いラスティックスタイルのおしゃれなリビング (ベージュの壁、スレートの床、標準型暖炉、石材の暖炉まわり、テレビなし、グレーの床) の写真
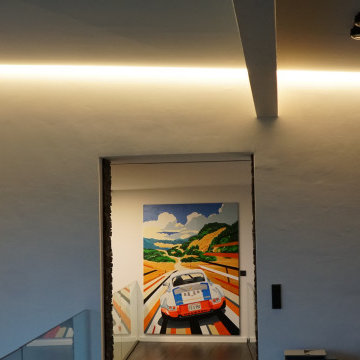
Die am Übergang Wand / Decke versteckte Lichtlinie spendet, je nach Dimmeinstellung, Allgemein- oder Ambientelicht
他の地域にある高級な巨大なモダンスタイルのおしゃれなリビング (白い壁、スレートの床、テレビなし、グレーの床) の写真
他の地域にある高級な巨大なモダンスタイルのおしゃれなリビング (白い壁、スレートの床、テレビなし、グレーの床) の写真

Foster Associates Architects
ボストンにある高級な巨大なコンテンポラリースタイルのおしゃれなリビング (オレンジの壁、スレートの床、標準型暖炉、石材の暖炉まわり、茶色い床、テレビなし) の写真
ボストンにある高級な巨大なコンテンポラリースタイルのおしゃれなリビング (オレンジの壁、スレートの床、標準型暖炉、石材の暖炉まわり、茶色い床、テレビなし) の写真

カルガリーにある高級な中くらいなトラディショナルスタイルのおしゃれなリビング (標準型暖炉、赤い壁、スレートの床、レンガの暖炉まわり、テレビなし、グレーの床) の写真
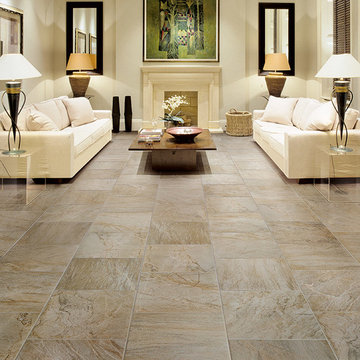
他の地域にある高級な中くらいなモダンスタイルのおしゃれなリビング (白い壁、スレートの床、標準型暖炉、石材の暖炉まわり、テレビなし、グレーの床) の写真
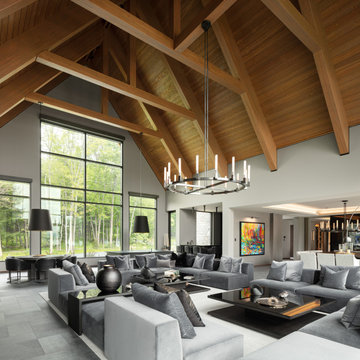
This 10,000 + sq ft timber frame home is stunningly located on the shore of Lake Memphremagog, QC. The kitchen and family room set the scene for the space and draw guests into the dining area. The right wing of the house boasts a 32 ft x 43 ft great room with vaulted ceiling and built in bar. The main floor also has access to the four car garage, along with a bathroom, mudroom and large pantry off the kitchen.
On the the second level, the 18 ft x 22 ft master bedroom is the center piece. This floor also houses two more bedrooms, a laundry area and a bathroom. Across the walkway above the garage is a gym and three ensuite bedooms with one featuring its own mezzanine.
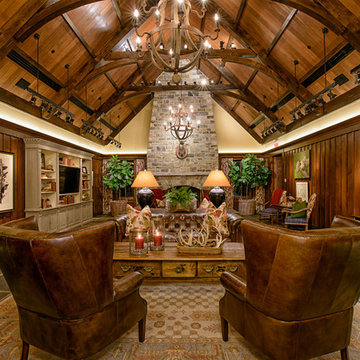
copyright 2014 Maxine Schnitzer Photography
ワシントンD.C.にある高級な広いトラディショナルスタイルのおしゃれなリビング (ベージュの壁、スレートの床、標準型暖炉、石材の暖炉まわり、テレビなし、グレーの床) の写真
ワシントンD.C.にある高級な広いトラディショナルスタイルのおしゃれなリビング (ベージュの壁、スレートの床、標準型暖炉、石材の暖炉まわり、テレビなし、グレーの床) の写真

The great room of the home draws focus not only for it's exceptional views but also it dramatic fireplace. The heather is made from polished concrete as are the panels that brace the rock fireplace.
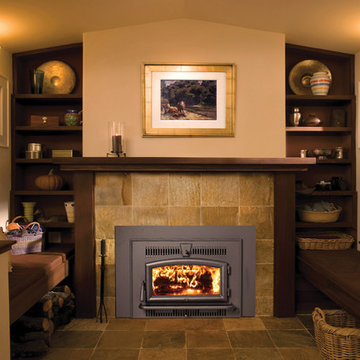
This fireplace insert is flush to the wall, for a more original look. Enjoy higher efficiency and lower heating bills with this Flush Wood insert.
他の地域にある中くらいなラスティックスタイルのおしゃれなリビング (ベージュの壁、スレートの床、薪ストーブ、石材の暖炉まわり、テレビなし、茶色い床) の写真
他の地域にある中くらいなラスティックスタイルのおしゃれなリビング (ベージュの壁、スレートの床、薪ストーブ、石材の暖炉まわり、テレビなし、茶色い床) の写真
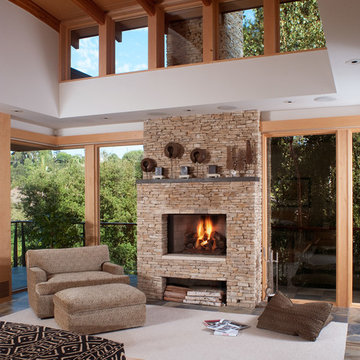
ロサンゼルスにあるお手頃価格の中くらいなトラディショナルスタイルのおしゃれなリビング (白い壁、スレートの床、標準型暖炉、石材の暖炉まわり、テレビなし、グレーの床) の写真
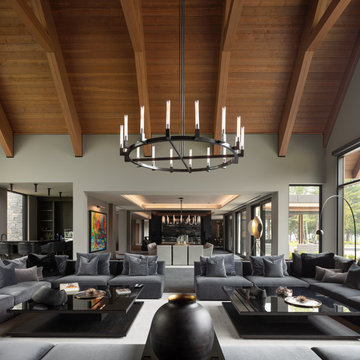
This 10,000 + sq ft timber frame home is stunningly located on the shore of Lake Memphremagog, QC. The kitchen and family room set the scene for the space and draw guests into the dining area. The right wing of the house boasts a 32 ft x 43 ft great room with vaulted ceiling and built in bar. The main floor also has access to the four car garage, along with a bathroom, mudroom and large pantry off the kitchen.
On the the second level, the 18 ft x 22 ft master bedroom is the center piece. This floor also houses two more bedrooms, a laundry area and a bathroom. Across the walkway above the garage is a gym and three ensuite bedooms with one featuring its own mezzanine.
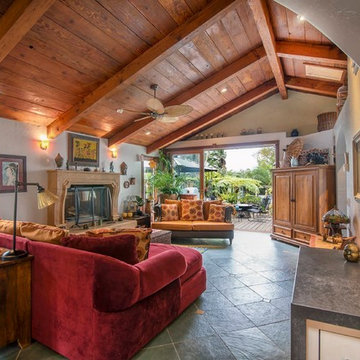
サンディエゴにあるトロピカルスタイルのおしゃれなリビング (ベージュの壁、スレートの床、標準型暖炉、木材の暖炉まわり、テレビなし、グレーの床) の写真
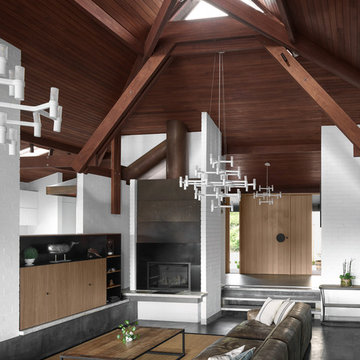
Engaged by the client to update this 1970's architecturally designed waterfront home by Frank Cavalier, we refreshed the interiors whilst highlighting the existing features such as the Queensland Rosewood timber ceilings.
The concept presented was a clean, industrial style interior and exterior lift, collaborating the existing Japanese and Mid Century hints of architecture and design.
A project we thoroughly enjoyed from start to finish, we hope you do too.
Photography: Luke Butterly
Construction: Glenstone Constructions
Tiles: Lulo Tiles
Upholstery: The Chair Man
Window Treatment: The Curtain Factory
Fixtures + Fittings: Parisi / Reece / Meir / Client Supplied
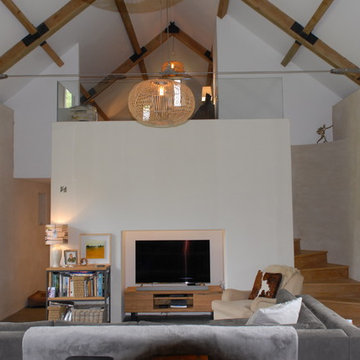
Complete conversion from threshing barn to full-height and two storey home. Contemporary interior with agricultural hints. Exterior remains true to the barn's original appearance.
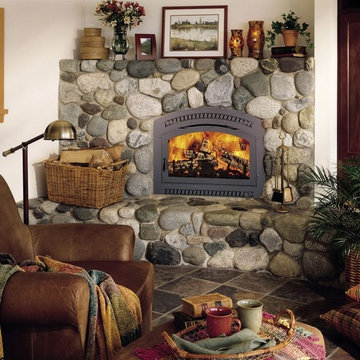
44 FPX Elite
他の地域にあるお手頃価格の中くらいなトラディショナルスタイルのおしゃれなリビング (標準型暖炉、石材の暖炉まわり、スレートの床、白い壁、グレーの床) の写真
他の地域にあるお手頃価格の中くらいなトラディショナルスタイルのおしゃれなリビング (標準型暖炉、石材の暖炉まわり、スレートの床、白い壁、グレーの床) の写真
ブラウンの、木目調の応接間 (スレートの床、茶色い床、グレーの床) の写真
1
