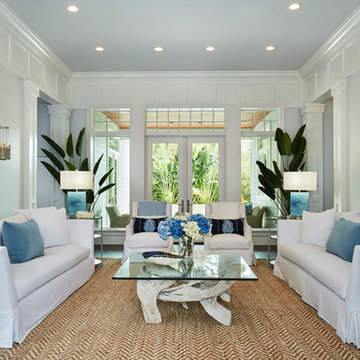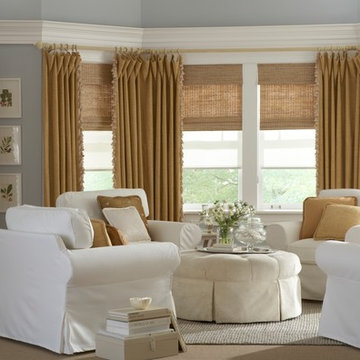広いブラウンの、白い独立型リビング (グレーの壁) の写真
絞り込み:
資材コスト
並び替え:今日の人気順
写真 1〜20 枚目(全 1,482 枚)
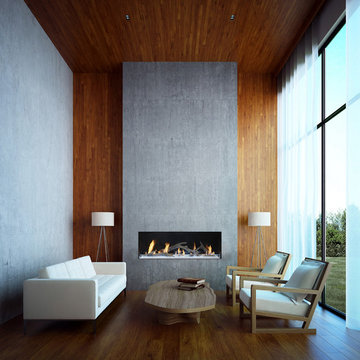
60" x 20" Single Sided, DaVinci Custom Fireplace featuring the Driftwood Log Set.
シアトルにある広いコンテンポラリースタイルのおしゃれなリビング (グレーの壁、無垢フローリング、横長型暖炉、コンクリートの暖炉まわり、茶色い床、テレビなし) の写真
シアトルにある広いコンテンポラリースタイルのおしゃれなリビング (グレーの壁、無垢フローリング、横長型暖炉、コンクリートの暖炉まわり、茶色い床、テレビなし) の写真

トロントにある広いコンテンポラリースタイルのおしゃれな独立型リビング (グレーの壁、淡色無垢フローリング、標準型暖炉、石材の暖炉まわり、グレーと黒、テレビなし、折り上げ天井、白い天井) の写真

Woodie Williams
アトランタにある広いトランジショナルスタイルのおしゃれなリビング (グレーの壁、標準型暖炉、テレビなし、濃色無垢フローリング、金属の暖炉まわり、茶色い床、グレーとクリーム色) の写真
アトランタにある広いトランジショナルスタイルのおしゃれなリビング (グレーの壁、標準型暖炉、テレビなし、濃色無垢フローリング、金属の暖炉まわり、茶色い床、グレーとクリーム色) の写真
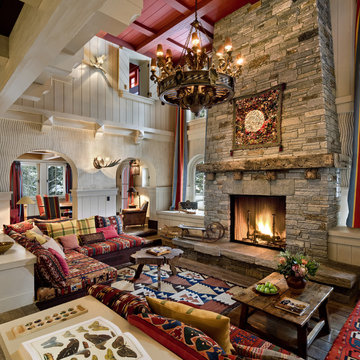
Alpine Ski Chalet
Architect: John Malick & Architects
Photograph by David Wakely
サンフランシスコにある広いラスティックスタイルのおしゃれなリビング (標準型暖炉、石材の暖炉まわり、グレーの壁、濃色無垢フローリング、テレビなし、茶色い床、黒いソファ) の写真
サンフランシスコにある広いラスティックスタイルのおしゃれなリビング (標準型暖炉、石材の暖炉まわり、グレーの壁、濃色無垢フローリング、テレビなし、茶色い床、黒いソファ) の写真
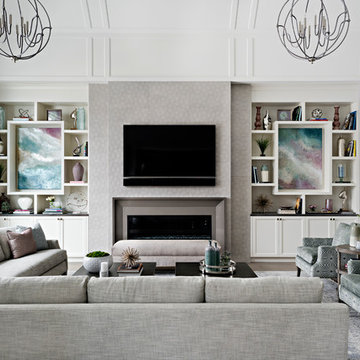
The living room offers a large space for the homeowners to socialize and entertain, while maintaining the comfort of their home. It outlooks into the kitchen and dining room spaces to offer an open concept floor plan, while still having defined rooms.
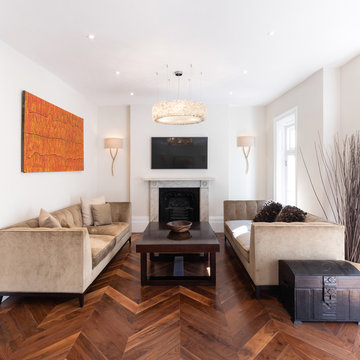
Landers Photography
ハートフォードシャーにある広いコンテンポラリースタイルのおしゃれな独立型リビング (グレーの壁、濃色無垢フローリング、標準型暖炉、石材の暖炉まわり、壁掛け型テレビ、茶色い床) の写真
ハートフォードシャーにある広いコンテンポラリースタイルのおしゃれな独立型リビング (グレーの壁、濃色無垢フローリング、標準型暖炉、石材の暖炉まわり、壁掛け型テレビ、茶色い床) の写真
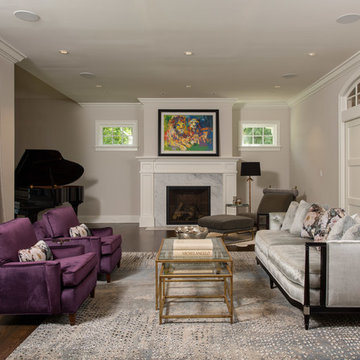
Formal Living Room with marble fireplace, grand piano, and barn doors leading into the Family Room
シカゴにある高級な広いトラディショナルスタイルのおしゃれな独立型リビング (濃色無垢フローリング、標準型暖炉、石材の暖炉まわり、テレビなし、ミュージックルーム、グレーの壁) の写真
シカゴにある高級な広いトラディショナルスタイルのおしゃれな独立型リビング (濃色無垢フローリング、標準型暖炉、石材の暖炉まわり、テレビなし、ミュージックルーム、グレーの壁) の写真
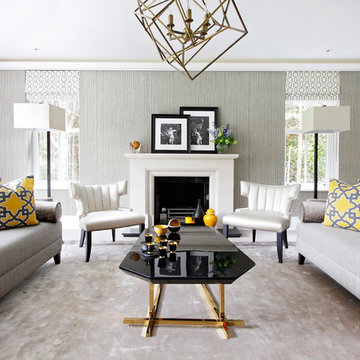
This warm, calm and elegant living space is energised by splashes of bold colour and contrasting geometric patterns. The luxury of the silk carpet balances the wrought industrial style of the lighting pendant.
Photo: Petra Mezei
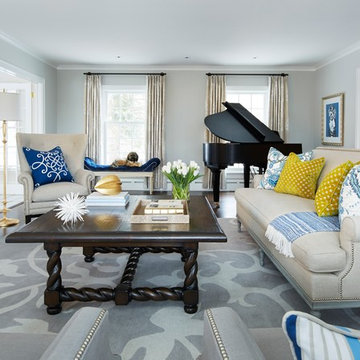
Martha O'Hara Interiors, Interior Design & Photo Styling | John Kraemer & Sons, Builder | Charlie and Co Design, Architect | Corey Gaffer Photography
Please Note: All “related,” “similar,” and “sponsored” products tagged or listed by Houzz are not actual products pictured. They have not been approved by Martha O’Hara Interiors nor any of the professionals credited. For information about our work, please contact design@oharainteriors.com.
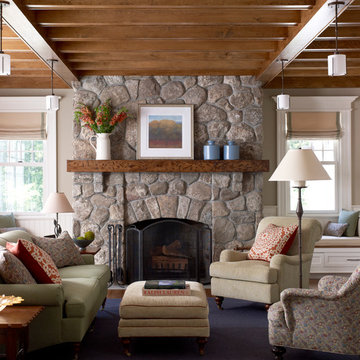
Laura Moss
ニューヨークにあるラグジュアリーな広いトラディショナルスタイルのおしゃれなリビング (グレーの壁、石材の暖炉まわり、無垢フローリング、標準型暖炉) の写真
ニューヨークにあるラグジュアリーな広いトラディショナルスタイルのおしゃれなリビング (グレーの壁、石材の暖炉まわり、無垢フローリング、標準型暖炉) の写真
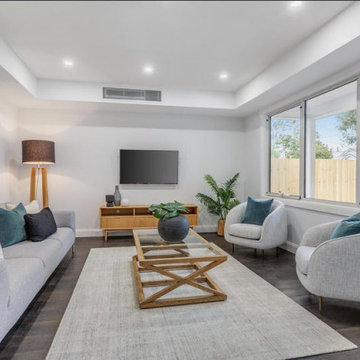
Flaunting Hamptons elegance and generous family proportions, this stunning new home has been beautifully designed for modern family living.
メルボルンにある高級な広いモダンスタイルのおしゃれなリビング (グレーの壁、濃色無垢フローリング、壁掛け型テレビ、格子天井) の写真
メルボルンにある高級な広いモダンスタイルのおしゃれなリビング (グレーの壁、濃色無垢フローリング、壁掛け型テレビ、格子天井) の写真
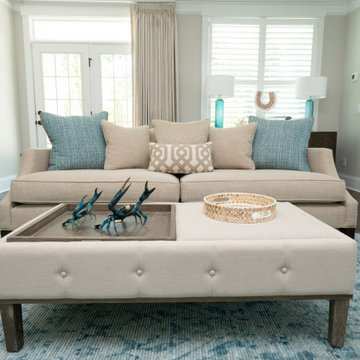
チャールストンにある広いビーチスタイルのおしゃれな独立型リビング (グレーの壁、濃色無垢フローリング、標準型暖炉、タイルの暖炉まわり、壁掛け型テレビ、茶色い床) の写真
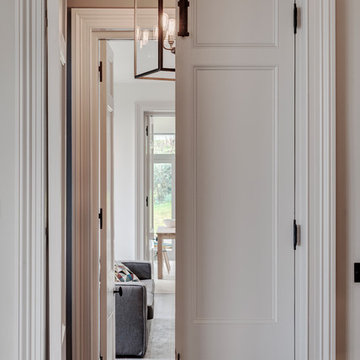
Richard Downer
This Georgian property is in an outstanding location with open views over Dartmoor and the sea beyond.
Our brief for this project was to transform the property which has seen many unsympathetic alterations over the years with a new internal layout, external renovation and interior design scheme to provide a timeless home for a young family. The property required extensive remodelling both internally and externally to create a home that our clients call their “forever home”.
Our refurbishment retains and restores original features such as fireplaces and panelling while incorporating the client's personal tastes and lifestyle. More specifically a dramatic dining room, a hard working boot room and a study/DJ room were requested. The interior scheme gives a nod to the Georgian architecture while integrating the technology for today's living.
Generally throughout the house a limited materials and colour palette have been applied to give our client's the timeless, refined interior scheme they desired. Granite, reclaimed slate and washed walnut floorboards make up the key materials.
Less
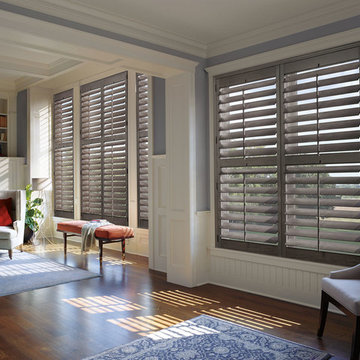
ニューヨークにある広いビーチスタイルのおしゃれな独立型リビング (グレーの壁、無垢フローリング、暖炉なし、テレビなし、茶色い床) の写真
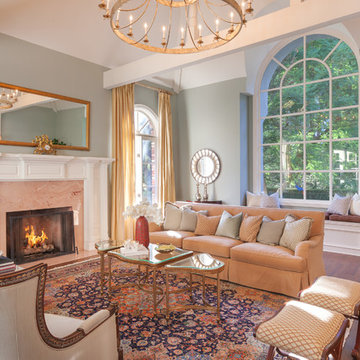
©Teague Hunziker
ロサンゼルスにある広いトラディショナルスタイルのおしゃれなリビング (石材の暖炉まわり、グレーの壁、濃色無垢フローリング、標準型暖炉、テレビなし) の写真
ロサンゼルスにある広いトラディショナルスタイルのおしゃれなリビング (石材の暖炉まわり、グレーの壁、濃色無垢フローリング、標準型暖炉、テレビなし) の写真
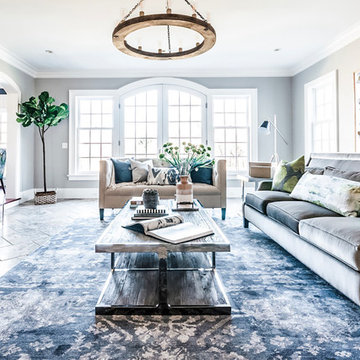
Formal living room: We played off symmetry of the windows and fireplace to create the spacious conversational layout, perfect for this chill family that enjoys quiet evenings at home. To achieve a farmhouse chic look, we used a blend of luxe, luminous materials and traditional farmhouse finishes (rustic & reclaimed wood, iron). Fabrics are high performance (kid friendly) and the coffee table is virtually indestructible to little ones! We choose a color palette of muted blues and citrine to blend with the lush natural scenery on the property, located in suburban New Jersery.
Photo Credit: Erin Coren, Curated Nest Interiors
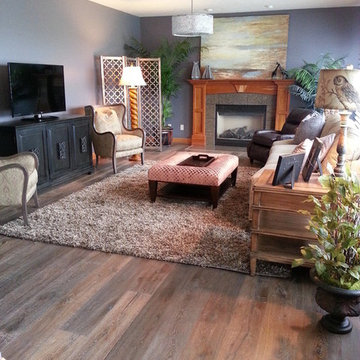
This living room had a complete makeover from the hardwood floors to the accessories.
シカゴにある広いトランジショナルスタイルのおしゃれな独立型リビング (グレーの壁、無垢フローリング、標準型暖炉、タイルの暖炉まわり、据え置き型テレビ) の写真
シカゴにある広いトランジショナルスタイルのおしゃれな独立型リビング (グレーの壁、無垢フローリング、標準型暖炉、タイルの暖炉まわり、据え置き型テレビ) の写真
広いブラウンの、白い独立型リビング (グレーの壁) の写真
1

