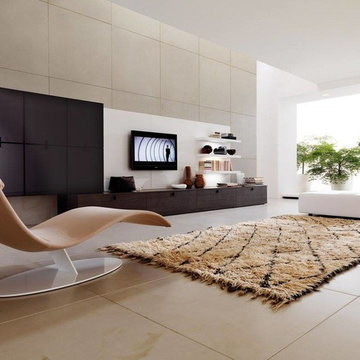ブラウンの、ターコイズブルーのリビング (コンクリートの床、埋込式メディアウォール、内蔵型テレビ) の写真
絞り込み:
資材コスト
並び替え:今日の人気順
写真 1〜20 枚目(全 222 枚)
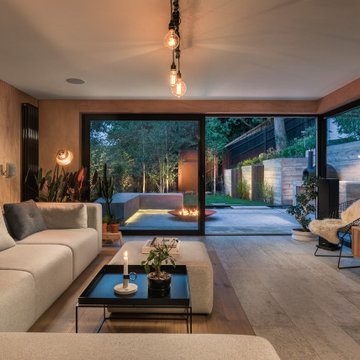
Basement living room extension with floor to ceiling sliding doors, plywood and stone tile walls and concrete and wood flooring create an inside-outside living space.
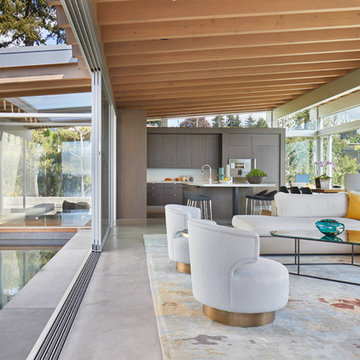
Photography by Benjamin Benschneider
シアトルにあるラグジュアリーな巨大なモダンスタイルのおしゃれなLDK (コンクリートの床、標準型暖炉、コンクリートの暖炉まわり、内蔵型テレビ、グレーの床) の写真
シアトルにあるラグジュアリーな巨大なモダンスタイルのおしゃれなLDK (コンクリートの床、標準型暖炉、コンクリートの暖炉まわり、内蔵型テレビ、グレーの床) の写真
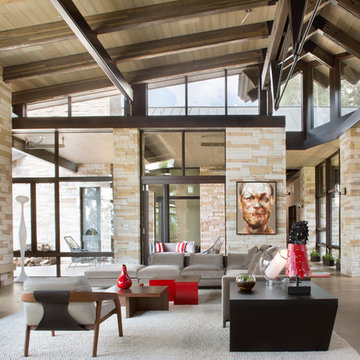
Kimberly Gavin Photography
デンバーにある広いコンテンポラリースタイルのおしゃれなリビング (コンクリートの床、標準型暖炉、石材の暖炉まわり、内蔵型テレビ) の写真
デンバーにある広いコンテンポラリースタイルのおしゃれなリビング (コンクリートの床、標準型暖炉、石材の暖炉まわり、内蔵型テレビ) の写真

オレンジカウンティにある高級な中くらいなコンテンポラリースタイルのおしゃれなリビング (ベージュの壁、コンクリートの床、標準型暖炉、漆喰の暖炉まわり、埋込式メディアウォール) の写真
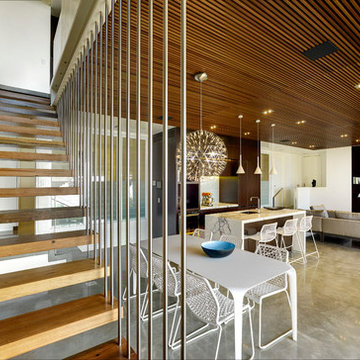
Michael Nicholson
ゴールドコーストにある中くらいなモダンスタイルのおしゃれなLDK (白い壁、コンクリートの床、暖炉なし、埋込式メディアウォール) の写真
ゴールドコーストにある中くらいなモダンスタイルのおしゃれなLDK (白い壁、コンクリートの床、暖炉なし、埋込式メディアウォール) の写真

The living room has walnut built-in cabinets housing home theater equipment over a border of black river rock which turns into a black granite plinth under the fireplace which is rimmed with luminescent tile.
Photo Credit: John Sutton Photography

Sean Airhart
シアトルにあるコンテンポラリースタイルのおしゃれなリビング (コンクリートの暖炉まわり、コンクリートの床、グレーの壁、標準型暖炉、埋込式メディアウォール、コンクリートの壁) の写真
シアトルにあるコンテンポラリースタイルのおしゃれなリビング (コンクリートの暖炉まわり、コンクリートの床、グレーの壁、標準型暖炉、埋込式メディアウォール、コンクリートの壁) の写真
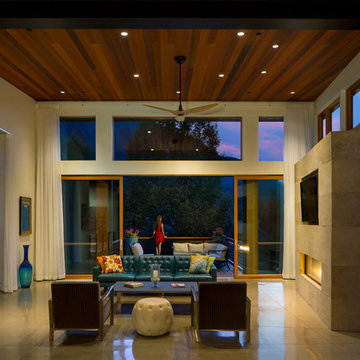
3900 sf (including garage) contemporary mountain home.
デンバーにある中くらいなコンテンポラリースタイルのおしゃれなリビング (ベージュの壁、コンクリートの床、埋込式メディアウォール) の写真
デンバーにある中くらいなコンテンポラリースタイルのおしゃれなリビング (ベージュの壁、コンクリートの床、埋込式メディアウォール) の写真
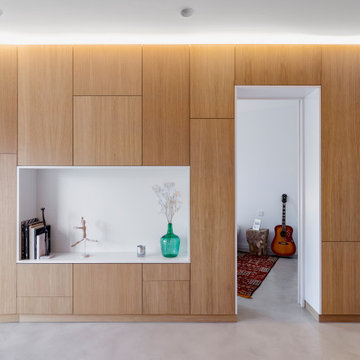
Mientras que la pared-mueble de madera une visualmente los espacios, también crea espacios en su interior: muebles para la tv, mesa de estudio, puertas, almacenaje, etc.
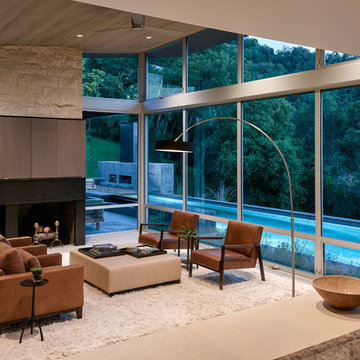
Flangeless, square LED lights integrated into the wood ceiling accent the fireplace wall and provide generous ambient light.
Architect: Feldman Architecturer
Photography: Joe Fletcher
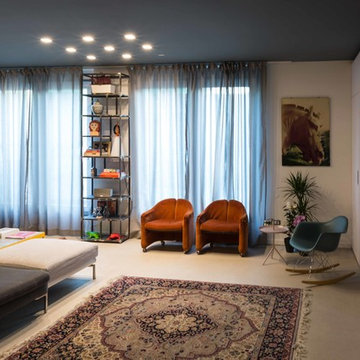
photo credit : claudia calegari
ミラノにある高級な巨大なエクレクティックスタイルのおしゃれなリビングロフト (ライブラリー、グレーの壁、コンクリートの床、埋込式メディアウォール) の写真
ミラノにある高級な巨大なエクレクティックスタイルのおしゃれなリビングロフト (ライブラリー、グレーの壁、コンクリートの床、埋込式メディアウォール) の写真
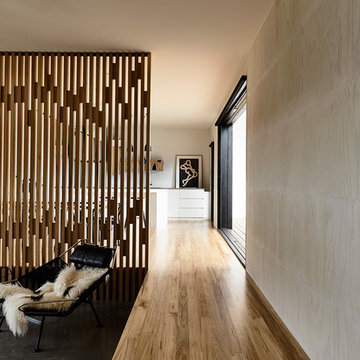
Derek Swalwell
メルボルンにあるお手頃価格の中くらいなコンテンポラリースタイルのおしゃれなリビング (白い壁、コンクリートの床、標準型暖炉、金属の暖炉まわり、内蔵型テレビ) の写真
メルボルンにあるお手頃価格の中くらいなコンテンポラリースタイルのおしゃれなリビング (白い壁、コンクリートの床、標準型暖炉、金属の暖炉まわり、内蔵型テレビ) の写真

In the case of the Ivy Lane residence, the al fresco lifestyle defines the design, with a sun-drenched private courtyard and swimming pool demanding regular outdoor entertainment.
By turning its back to the street and welcoming northern views, this courtyard-centred home invites guests to experience an exciting new version of its physical location.
A social lifestyle is also reflected through the interior living spaces, led by the sunken lounge, complete with polished concrete finishes and custom-designed seating. The kitchen, additional living areas and bedroom wings then open onto the central courtyard space, completing a sanctuary of sheltered, social living.
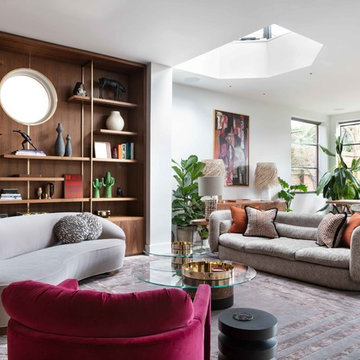
Nathalie Priem photography
ロンドンにある高級な巨大なコンテンポラリースタイルのおしゃれなLDK (白い壁、コンクリートの床、埋込式メディアウォール、グレーの床) の写真
ロンドンにある高級な巨大なコンテンポラリースタイルのおしゃれなLDK (白い壁、コンクリートの床、埋込式メディアウォール、グレーの床) の写真
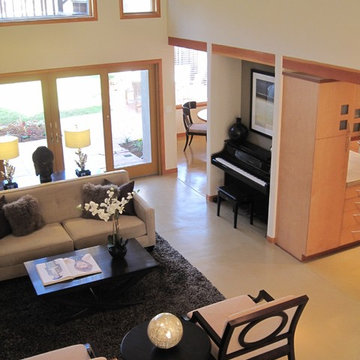
View from stair of the living room and piano niche. A concrete floor with radiant heating is finished in natural tones acid wash. Laser cut leaves from slate, embedded in the floor, seem 'blown in' through the front door. A raised platform behind shoji screens offer japanese style seating at a 'sunken' table.

The heavy use of wood and substantial stone allows the room to be a cozy gathering space while keeping it open and filled with natural light.
---
Project by Wiles Design Group. Their Cedar Rapids-based design studio serves the entire Midwest, including Iowa City, Dubuque, Davenport, and Waterloo, as well as North Missouri and St. Louis.
For more about Wiles Design Group, see here: https://wilesdesigngroup.com/
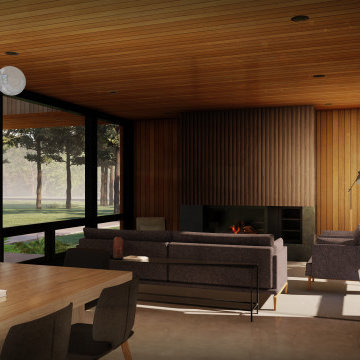
Living Room
-
Like what you see? Visit www.mymodernhome.com for more detail, or to see yourself in one of our architect-designed home plans.
他の地域にあるモダンスタイルのおしゃれなLDK (コンクリートの床、標準型暖炉、石材の暖炉まわり、内蔵型テレビ、グレーの床、板張り天井、板張り壁) の写真
他の地域にあるモダンスタイルのおしゃれなLDK (コンクリートの床、標準型暖炉、石材の暖炉まわり、内蔵型テレビ、グレーの床、板張り天井、板張り壁) の写真
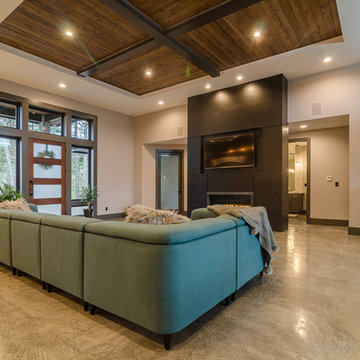
Liane Candice Photography
他の地域にある高級な広いモダンスタイルのおしゃれなLDK (コンクリートの床、標準型暖炉、埋込式メディアウォール、グレーの床) の写真
他の地域にある高級な広いモダンスタイルのおしゃれなLDK (コンクリートの床、標準型暖炉、埋込式メディアウォール、グレーの床) の写真
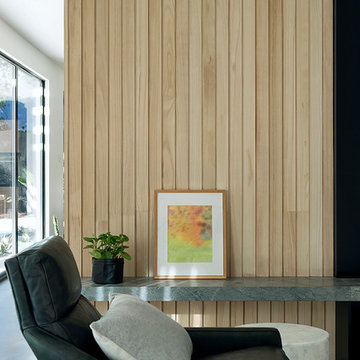
Living room
photo by Jody Darcy
パースにあるお手頃価格の中くらいなコンテンポラリースタイルのおしゃれなLDK (白い壁、コンクリートの床、埋込式メディアウォール、グレーの床) の写真
パースにあるお手頃価格の中くらいなコンテンポラリースタイルのおしゃれなLDK (白い壁、コンクリートの床、埋込式メディアウォール、グレーの床) の写真
ブラウンの、ターコイズブルーのリビング (コンクリートの床、埋込式メディアウォール、内蔵型テレビ) の写真
1
