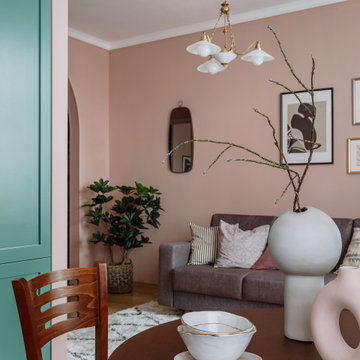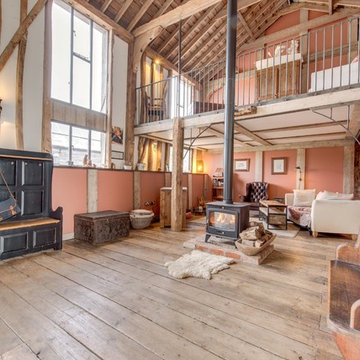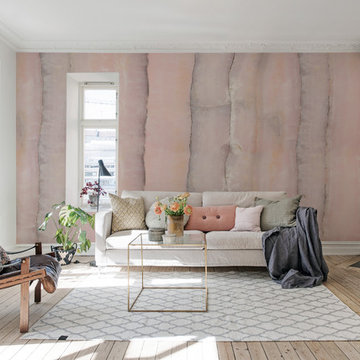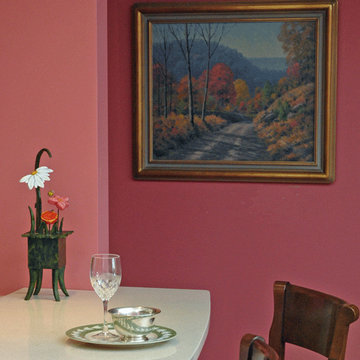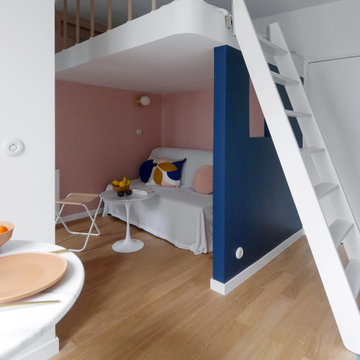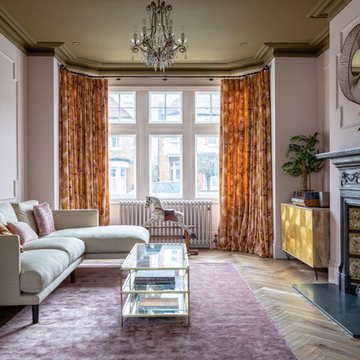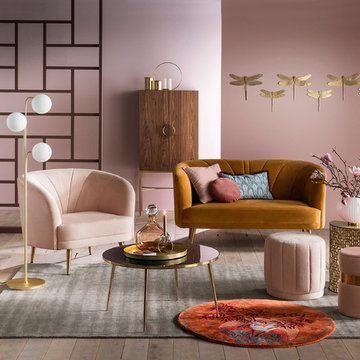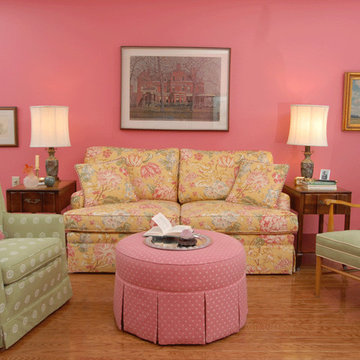ブラウンの、赤いリビング (竹フローリング、淡色無垢フローリング、ライムストーンの床、ピンクの壁) の写真
絞り込み:
資材コスト
並び替え:今日の人気順
写真 1〜20 枚目(全 106 枚)

サセックスにあるラグジュアリーな広いトランジショナルスタイルのおしゃれなLDK (ミュージックルーム、ピンクの壁、淡色無垢フローリング、薪ストーブ、石材の暖炉まわり、ベージュの床、三角天井、アクセントウォール) の写真
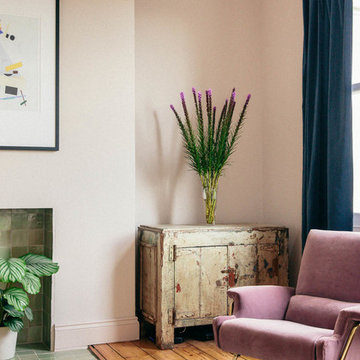
The open plan living and dining room benefited from huge windows that allowed sunlight to fill the room, as well original flooring. The light pink walls, navy velvet curtains and vintage pink velvet chair added glamour to the room.
Photo by Daniel R Morgan
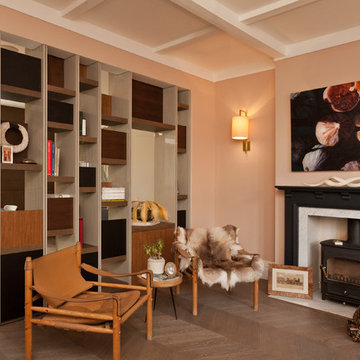
Rosangela Borgese
ロンドンにある高級な中くらいなコンテンポラリースタイルのおしゃれな独立型リビング (ライブラリー、ピンクの壁、淡色無垢フローリング、標準型暖炉、石材の暖炉まわり) の写真
ロンドンにある高級な中くらいなコンテンポラリースタイルのおしゃれな独立型リビング (ライブラリー、ピンクの壁、淡色無垢フローリング、標準型暖炉、石材の暖炉まわり) の写真
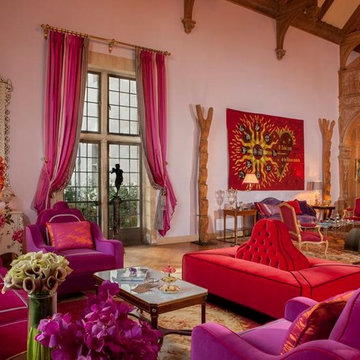
Ball room at Greystone Mansion.
ロサンゼルスにある高級な広いエクレクティックスタイルのおしゃれなリビング (ピンクの壁、淡色無垢フローリング、テレビなし、ベージュの床、暖炉なし) の写真
ロサンゼルスにある高級な広いエクレクティックスタイルのおしゃれなリビング (ピンクの壁、淡色無垢フローリング、テレビなし、ベージュの床、暖炉なし) の写真
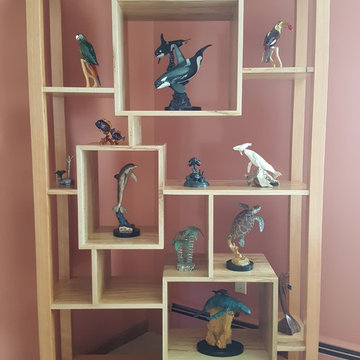
This piece was specifically designed to fit all these sculptures in the spaces. The whole piece has a clear polyurethane finish.
ニューヨークにある高級な中くらいなモダンスタイルのおしゃれなリビング (ピンクの壁、ライムストーンの床、暖炉なし、テレビなし、ベージュの床) の写真
ニューヨークにある高級な中くらいなモダンスタイルのおしゃれなリビング (ピンクの壁、ライムストーンの床、暖炉なし、テレビなし、ベージュの床) の写真

The room is designed with the palette of a Conch shell in mind. Pale pink silk-look wallpaper lines the walls, while a Florentine inspired watercolor mural adorns the ceiling and backsplash of the custom built bookcases.
A French caned daybed centers the room-- a place to relax and take an afternoon nap, while a silk velvet clad chaise is ideal for reading.
Books of natural wonders adorn the lacquered oak table in the corner. A vintage mirror coffee table reflects the light. Shagreen end tables add a bit of texture befitting the coastal atmosphere.

The brief for this project involved a full house renovation, and extension to reconfigure the ground floor layout. To maximise the untapped potential and make the most out of the existing space for a busy family home.
When we spoke with the homeowner about their project, it was clear that for them, this wasn’t just about a renovation or extension. It was about creating a home that really worked for them and their lifestyle. We built in plenty of storage, a large dining area so they could entertain family and friends easily. And instead of treating each space as a box with no connections between them, we designed a space to create a seamless flow throughout.
A complete refurbishment and interior design project, for this bold and brave colourful client. The kitchen was designed and all finishes were specified to create a warm modern take on a classic kitchen. Layered lighting was used in all the rooms to create a moody atmosphere. We designed fitted seating in the dining area and bespoke joinery to complete the look. We created a light filled dining space extension full of personality, with black glazing to connect to the garden and outdoor living.
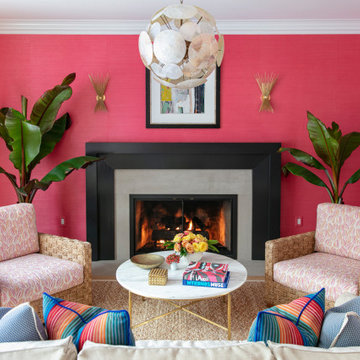
Rick Lozier Photography
他の地域にある中くらいなトランジショナルスタイルのおしゃれな応接間 (ピンクの壁、淡色無垢フローリング、標準型暖炉、石材の暖炉まわり、テレビなし、茶色い床) の写真
他の地域にある中くらいなトランジショナルスタイルのおしゃれな応接間 (ピンクの壁、淡色無垢フローリング、標準型暖炉、石材の暖炉まわり、テレビなし、茶色い床) の写真
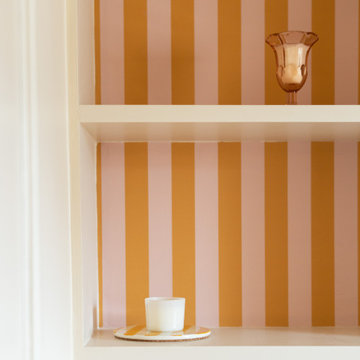
Dans la pièce de vie pensée au millimètre près, on craque pour sa bibliothèque nichée au papier peint rayé parfaitement assumé, pour ses penderies encastrées qui encadrent un bureau idéal pour télétravailler, sans oublier le choix du mobilier.
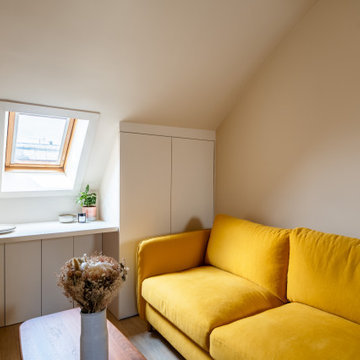
Dans la pièce de vie pensée au millimètre près, on craque pour sa bibliothèque nichée au papier peint rayé parfaitement assumé, pour ses penderies encastrées qui encadrent un bureau idéal pour télétravailler, sans oublier le choix du mobilier.
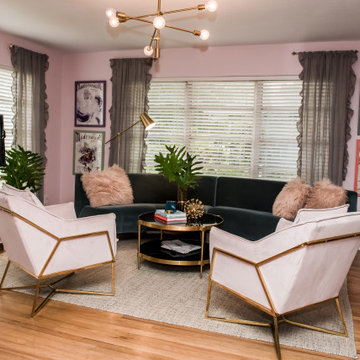
A touch of Paris was the inspiration for the design of our client's 1957 pool bungalow. Being a single female executive she was excited to have us to incorporate the right amount of femininity. Pink is on trend right now and we thought this was the perfect project to use soft hues and pair it with shades of gray and teal.
It was important to the client to preserve some of the history of the home. We loved the idea of doing this while coordinating it with modern, clean-line furniture and decor pieces.
The main living area needed to serve multiple purposes, from seating for entertaining and relaxing while watching TV alone. Selecting a curved sofa helped maximized seating while lending itself to the client's goal of creating a feminine space. The hardwood floors were refinished to bring back their original charm. The artwork and oversized French mirror were a nod to the Paris inspiration. While the large windows add great natural light to the room, they also created the design challenge for TV placement. To solve this, we chose a modern easel meant to hold a TV. Hints of brass and marble finish the room with a glitzy flare.
We encountered a second design challenge directly off the living room: a long, narrow room that served no real purpose. To create a more open floor-plan we removed a kitchen wall and incorporated a bar area for entertaining. We furnished the space with a refinished vintage art deco buffet converted to a bar. Room styling included vintage glasses and decanters as well as a touch of coastal art for the home's nearness to the beach. We accented the kitchen and bar area with stone countertops that held the perfect amount of pinks and grays in the veining.
Our client was committed to preserving the original pink tile in the home's bathroom. We achieved a more updated feel by pairing it with a beautiful, bold, floral-print wallpaper, a glamorous mirror, and modern brass sconces. This proves that demolition isn't always necessary for an outdated bathroom.
The homeowner now loves entertaining in her updated space

A fun printed wallpaper paired with a printed sofa made this little space a haven.
ロンドンにあるお手頃価格の中くらいなエクレクティックスタイルのおしゃれなリビング (ピンクの壁、淡色無垢フローリング、標準型暖炉、木材の暖炉まわり、テレビなし、ベージュの床、三角天井、壁紙) の写真
ロンドンにあるお手頃価格の中くらいなエクレクティックスタイルのおしゃれなリビング (ピンクの壁、淡色無垢フローリング、標準型暖炉、木材の暖炉まわり、テレビなし、ベージュの床、三角天井、壁紙) の写真
ブラウンの、赤いリビング (竹フローリング、淡色無垢フローリング、ライムストーンの床、ピンクの壁) の写真
1
