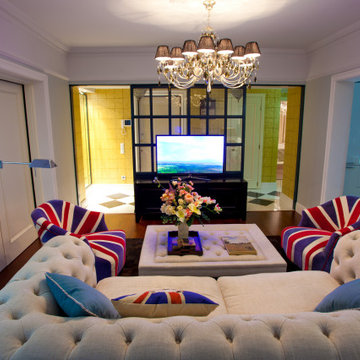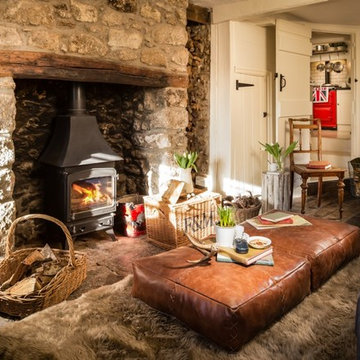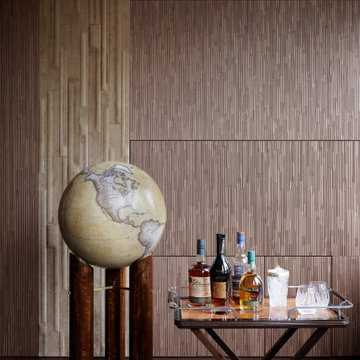中くらいなブラウンの、グレーの独立型リビング (濃色無垢フローリング、全タイプの壁の仕上げ) の写真
絞り込み:
資材コスト
並び替え:今日の人気順
写真 1〜20 枚目(全 71 枚)
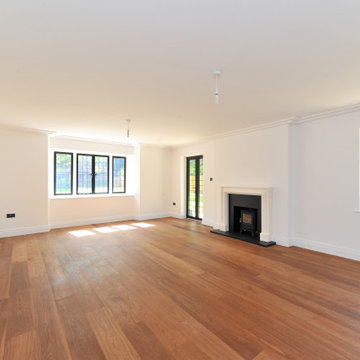
We completed this living room (unfurnished) for our client's lovely arts and crafts style property.
サリーにあるお手頃価格の中くらいなトラディショナルスタイルのおしゃれな独立型リビング (ライブラリー、白い壁、濃色無垢フローリング、薪ストーブ、漆喰の暖炉まわり、テレビなし、茶色い床、レンガ壁) の写真
サリーにあるお手頃価格の中くらいなトラディショナルスタイルのおしゃれな独立型リビング (ライブラリー、白い壁、濃色無垢フローリング、薪ストーブ、漆喰の暖炉まわり、テレビなし、茶色い床、レンガ壁) の写真

This grand and historic home renovation transformed the structure from the ground up, creating a versatile, multifunctional space. Meticulous planning and creative design brought the client's vision to life, optimizing functionality throughout.
This living room exudes luxury with plush furnishings, inviting seating, and a striking fireplace adorned with art. Open shelving displays curated decor, adding to the room's thoughtful design.
---
Project by Wiles Design Group. Their Cedar Rapids-based design studio serves the entire Midwest, including Iowa City, Dubuque, Davenport, and Waterloo, as well as North Missouri and St. Louis.
For more about Wiles Design Group, see here: https://wilesdesigngroup.com/
To learn more about this project, see here: https://wilesdesigngroup.com/st-louis-historic-home-renovation

This 1990s brick home had decent square footage and a massive front yard, but no way to enjoy it. Each room needed an update, so the entire house was renovated and remodeled, and an addition was put on over the existing garage to create a symmetrical front. The old brown brick was painted a distressed white.
The 500sf 2nd floor addition includes 2 new bedrooms for their teen children, and the 12'x30' front porch lanai with standing seam metal roof is a nod to the homeowners' love for the Islands. Each room is beautifully appointed with large windows, wood floors, white walls, white bead board ceilings, glass doors and knobs, and interior wood details reminiscent of Hawaiian plantation architecture.
The kitchen was remodeled to increase width and flow, and a new laundry / mudroom was added in the back of the existing garage. The master bath was completely remodeled. Every room is filled with books, and shelves, many made by the homeowner.
Project photography by Kmiecik Imagery.
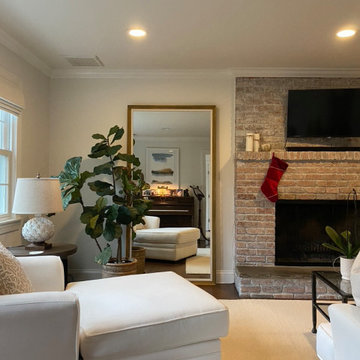
New paint and furniture transofmred this tired space to a bright, neutral semi-formal lounge type living room. Visible immediately upon entering the front door, this living room had to be both decorative and practical.
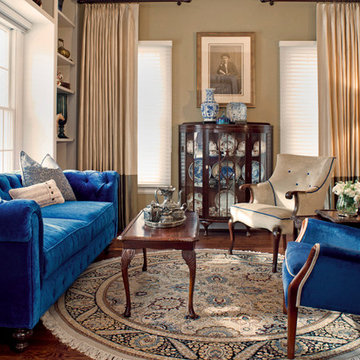
Dan Davis Design designed this colorful take on a Welsh tearoom to highlight the client's family heirlooms. The clients grandmother's blue china set the tone and her mother's chairs were recovered in velvet. Family photos were retouched and enlarged as art. Antiques mix with contemporary pieces for punches of color and pattern. The cobalt blue chesterfield sofa was custom made to fit in the built-in nook. This home was featured as the cover story in the Homestyle section of the Detroit Free Press and News. Photos by Gene Meadows
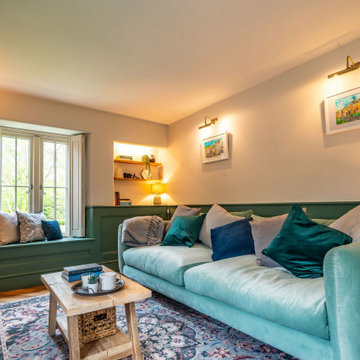
グロスタシャーにある高級な中くらいなカントリー風のおしゃれなリビング (緑の壁、濃色無垢フローリング、標準型暖炉、漆喰の暖炉まわり、壁掛け型テレビ、茶色い床、パネル壁) の写真
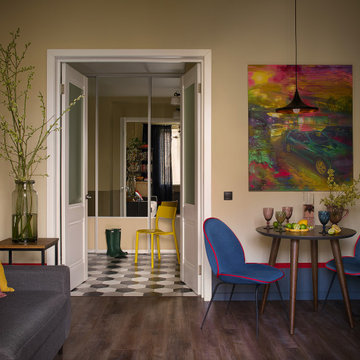
Диван — Allant; подушки из IKEA; стулья — Gabi; столик — Moonzana. На стене картина Сергея Акрамова “Осенний градиент” из серии “Текстуры улиц”, Alvitr Gallery.
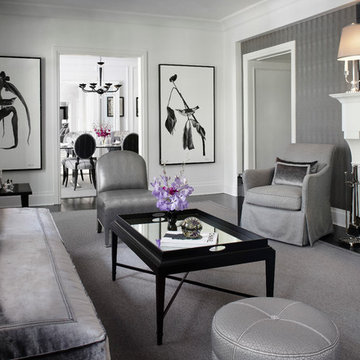
Werner Straube Photography
シカゴにあるラグジュアリーな中くらいなトランジショナルスタイルのおしゃれなリビング (グレーの壁、標準型暖炉、濃色無垢フローリング、木材の暖炉まわり、茶色い床、折り上げ天井、壁紙、アクセントウォール) の写真
シカゴにあるラグジュアリーな中くらいなトランジショナルスタイルのおしゃれなリビング (グレーの壁、標準型暖炉、濃色無垢フローリング、木材の暖炉まわり、茶色い床、折り上げ天井、壁紙、アクセントウォール) の写真
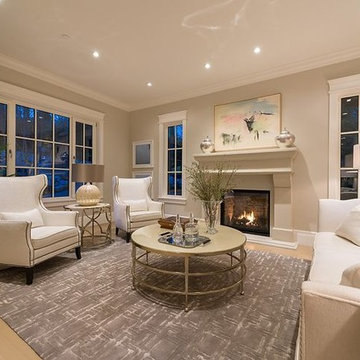
Our French Country is a traditional fireplace surrounded by timeless appeal. It is one of our most sought-after designs that easily match any interior with its classic details and elegant presence. This fireplace mantel creates a stunning focal point for great rooms or smaller living spaces if using one of the more compact sizes.
Colors :
-Haze
-Charcoal
-London Fog
-Chalk
-Moonlight
-Portobello
-Chocolate
-Mist
Finishes:
-Simply White
-Cloud White
-Ice White
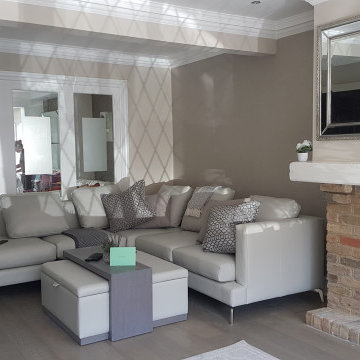
エセックスにあるお手頃価格の中くらいなコンテンポラリースタイルのおしゃれな独立型リビング (グレーの壁、濃色無垢フローリング、レンガの暖炉まわり、内蔵型テレビ、グレーの床、壁紙) の写真
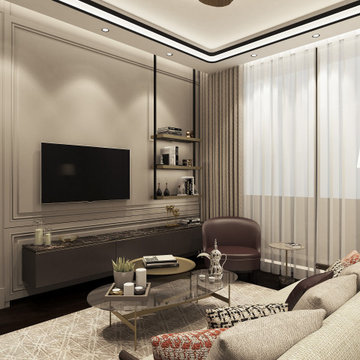
Master Bedroom Sitting Area
他の地域にあるラグジュアリーな中くらいなコンテンポラリースタイルのおしゃれな独立型リビング (ベージュの壁、茶色い床、濃色無垢フローリング、壁掛け型テレビ、折り上げ天井、パネル壁) の写真
他の地域にあるラグジュアリーな中くらいなコンテンポラリースタイルのおしゃれな独立型リビング (ベージュの壁、茶色い床、濃色無垢フローリング、壁掛け型テレビ、折り上げ天井、パネル壁) の写真
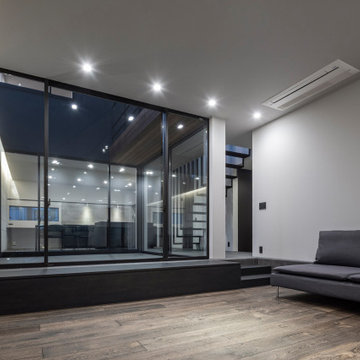
東京都下にある高級な中くらいなコンテンポラリースタイルのおしゃれなリビング (グレーの壁、濃色無垢フローリング、暖炉なし、壁掛け型テレビ、黒い床、クロスの天井、コンクリートの壁、黒いソファ、グレーの天井、グレーと黒) の写真
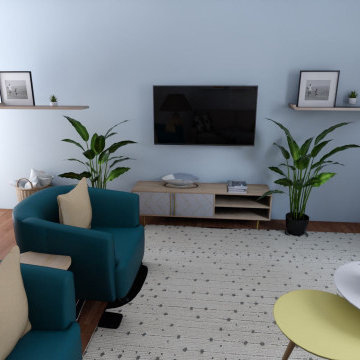
ナッシュビルにあるお手頃価格の中くらいなミッドセンチュリースタイルのおしゃれな独立型リビング (青い壁、濃色無垢フローリング、壁掛け型テレビ、茶色い床、板張り天井、壁紙) の写真
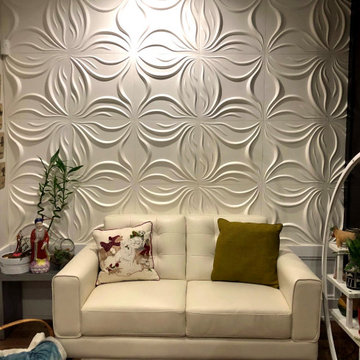
The Homeowner was searching to add luxury to their plain and dull wall of their new home. InterioMasters wallcoverings redefined the luxury and added uniqueness to their walls.
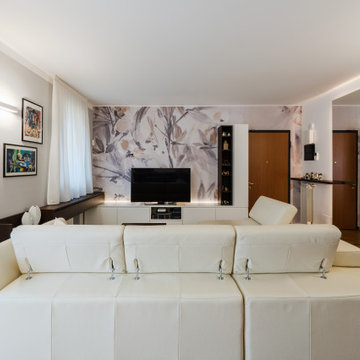
Vista dell'ingresso all'appartamento con zona divani e parete attrezzata TV.
Foto di Simone Marulli
ミラノにある高級な中くらいなコンテンポラリースタイルのおしゃれな独立型リビング (ライブラリー、マルチカラーの壁、濃色無垢フローリング、埋込式メディアウォール、茶色い床、壁紙) の写真
ミラノにある高級な中くらいなコンテンポラリースタイルのおしゃれな独立型リビング (ライブラリー、マルチカラーの壁、濃色無垢フローリング、埋込式メディアウォール、茶色い床、壁紙) の写真
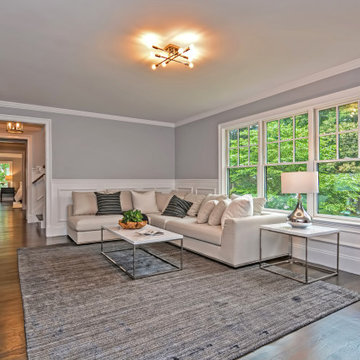
Furniture provided by others. Living room walls in gray with white semi gloss paneling. Hardwood floors stained dark gray.
ボストンにある中くらいなトランジショナルスタイルのおしゃれなリビング (グレーの壁、濃色無垢フローリング、壁掛け型テレビ、グレーの床、パネル壁) の写真
ボストンにある中くらいなトランジショナルスタイルのおしゃれなリビング (グレーの壁、濃色無垢フローリング、壁掛け型テレビ、グレーの床、パネル壁) の写真
中くらいなブラウンの、グレーの独立型リビング (濃色無垢フローリング、全タイプの壁の仕上げ) の写真
1

