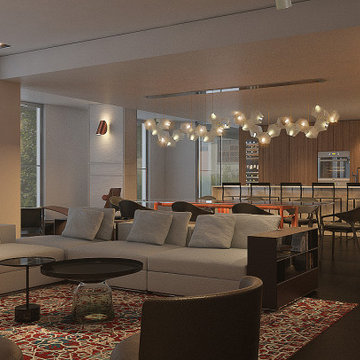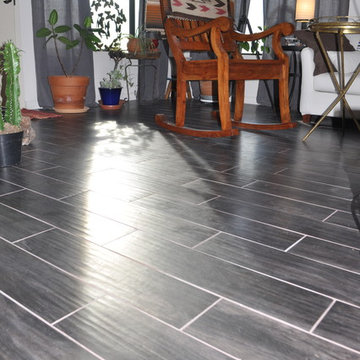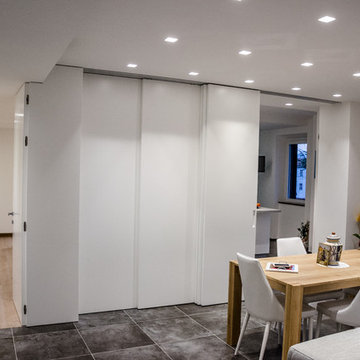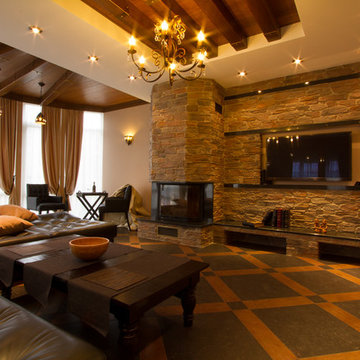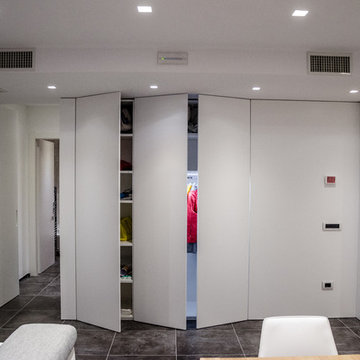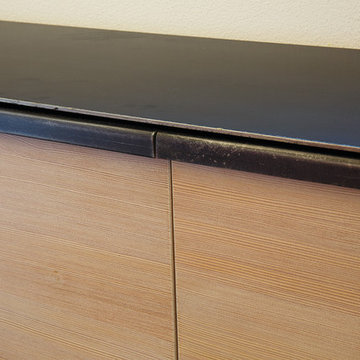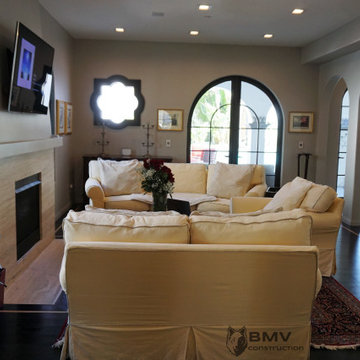ブラウンの、グレーのリビング (竹フローリング、大理石の床、磁器タイルの床、黒い床、壁掛け型テレビ) の写真
絞り込み:
資材コスト
並び替え:今日の人気順
写真 1〜20 枚目(全 45 枚)

When the homeowners purchased this sprawling 1950’s rambler, the aesthetics would have discouraged all but the most intrepid. The décor was an unfortunate time capsule from the early 70s. And not in the cool way - in the what-were-they-thinking way. When unsightly wall-to-wall carpeting and heavy obtrusive draperies were removed, they discovered the room rested on a slab. Knowing carpet or vinyl was not a desirable option, they selected honed marble. Situated between the formal living room and kitchen, the family room is now a perfect spot for casual lounging in front of the television. The space proffers additional duty for hosting casual meals in front of the fireplace and rowdy game nights. The designer’s inspiration for a room resembling a cozy club came from an English pub located in the countryside of Cotswold. With extreme winters and cold feet, they installed radiant heat under the marble to achieve year 'round warmth. The time-honored, existing millwork was painted the same shade of British racing green adorning the adjacent kitchen's judiciously-chosen details. Reclaimed light fixtures both flanking the walls and suspended from the ceiling are dimmable to add to the room's cozy charms. Floor-to-ceiling windows on either side of the space provide ample natural light to provide relief to the sumptuous color palette. A whimsical collection of art, artifacts and textiles buttress the club atmosphere.

Modern rustic pool table installed in a client's lounge.
フィラデルフィアにある高級な広いモダンスタイルのおしゃれな独立型リビング (白い壁、磁器タイルの床、壁掛け型テレビ、黒い床) の写真
フィラデルフィアにある高級な広いモダンスタイルのおしゃれな独立型リビング (白い壁、磁器タイルの床、壁掛け型テレビ、黒い床) の写真
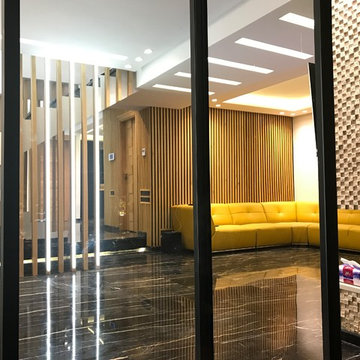
Adil TAKY
他の地域にある中くらいなモダンスタイルのおしゃれなリビング (ベージュの壁、大理石の床、吊り下げ式暖炉、石材の暖炉まわり、壁掛け型テレビ、黒い床) の写真
他の地域にある中くらいなモダンスタイルのおしゃれなリビング (ベージュの壁、大理石の床、吊り下げ式暖炉、石材の暖炉まわり、壁掛け型テレビ、黒い床) の写真
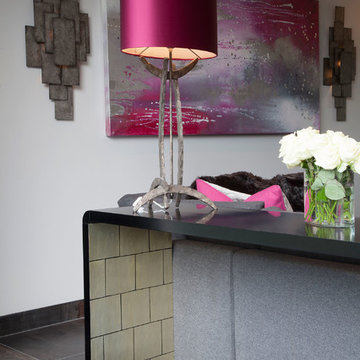
The brief for this room was for a neutral palette that would retain a sense of warmth and luxury. This was achieved with the use of various shades of grey, accented with fuchsia. The walls are painted an ethereal shade of pale grey, which is contrasted beautifully by the dark grey Venetian polished plaster finish on the chimney breast, which itself is highlighted with a subtle scattering of mica flecks. The floor to ceiling mirrored walls enhance the light from the full height wall of bifolding doors.
The large L shaped sofa is upholstered in dark grey wool, which is balanced by bespoke cushions and throw in fuchsia pink wool and lush grey velvet. The armchairs are upholstered in a dark grey velvet which has metallic detailing, echoing the effect of the mica against the dark grey chimney breast finish.
The bespoke lampshades pick up the pink accents which are a stunning foil to the distressed silver finish of the lamp bases.
The metallic ceramic floor tiles also lend a light reflective quality, enhancing the feeling of light and space.
The large abstract painting was commissioned with a brief to continue the grey and fuchsia scheme, and is flanked by a pair of heavily distressed steel wall lights.
The dramatic full length curtains are of luscious black velvet.
The various accessories and finishes create a wonderful balance of femininity and masculinity.
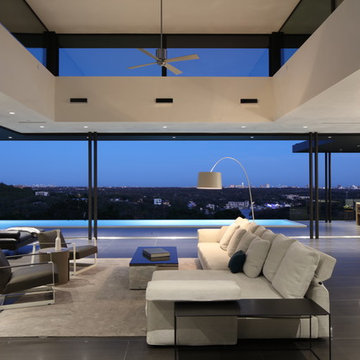
オースティンにある広いコンテンポラリースタイルのおしゃれなLDK (白い壁、磁器タイルの床、吊り下げ式暖炉、タイルの暖炉まわり、壁掛け型テレビ、黒い床) の写真
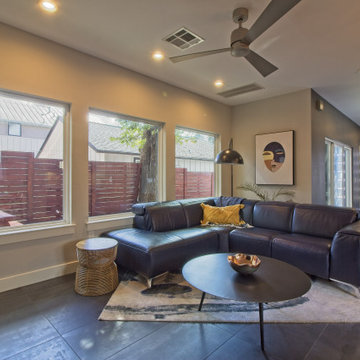
Furniture arrangement and selection was the biggest challenge with this open but compact space.
オースティンにある高級な中くらいなモダンスタイルのおしゃれなLDK (グレーの壁、磁器タイルの床、暖炉なし、壁掛け型テレビ、黒い床、壁紙) の写真
オースティンにある高級な中くらいなモダンスタイルのおしゃれなLDK (グレーの壁、磁器タイルの床、暖炉なし、壁掛け型テレビ、黒い床、壁紙) の写真
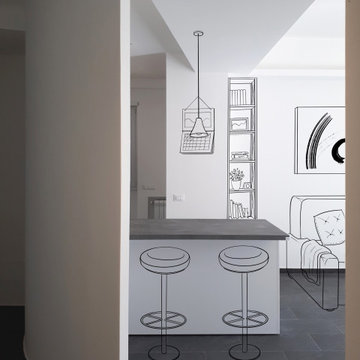
Soggiorno con angolo cottura. Finiture: pavimento in gress porcellanato effetto ardesia e pareti in tinta color bianco opaco. Illuminazione: strip led da appoggio su veletta in cartongesso.
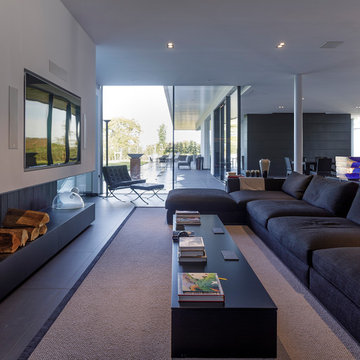
Andy Marshall
チェシャーにあるラグジュアリーな広いコンテンポラリースタイルのおしゃれなLDK (白い壁、磁器タイルの床、横長型暖炉、金属の暖炉まわり、壁掛け型テレビ、黒い床) の写真
チェシャーにあるラグジュアリーな広いコンテンポラリースタイルのおしゃれなLDK (白い壁、磁器タイルの床、横長型暖炉、金属の暖炉まわり、壁掛け型テレビ、黒い床) の写真
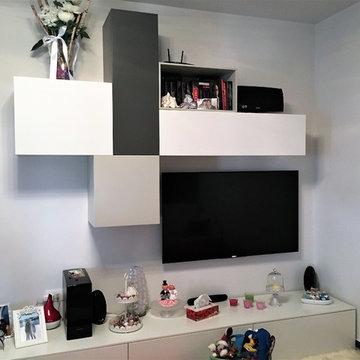
La parete attrezzata del soggiorno è stata realizzata nelle variazioni cromatiche del bianco, grigio chiaro e antracite. Nei contenitori a terra sono stati inseriti dei cestelli, gli elementi sospesi posizionati secondo una disposizione sfalsata, sia per un motivo estetico sia perché è possibile in questo modo sfruttare al meglio i ripiani. Gli elementi modulari chiusi da ante offrono delle ottime soluzioni di contenimento. La televisione è stata fissata a parete lasciando libero il mobile sottostante.
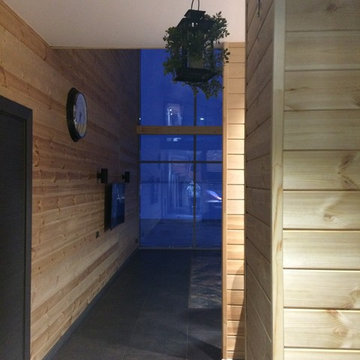
Алсу Юнусова
他の地域にある中くらいなコンテンポラリースタイルのおしゃれなリビング (ベージュの壁、磁器タイルの床、両方向型暖炉、金属の暖炉まわり、壁掛け型テレビ、黒い床) の写真
他の地域にある中くらいなコンテンポラリースタイルのおしゃれなリビング (ベージュの壁、磁器タイルの床、両方向型暖炉、金属の暖炉まわり、壁掛け型テレビ、黒い床) の写真
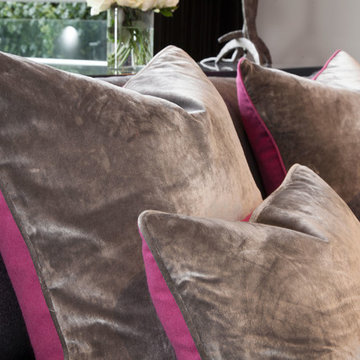
The brief for this room was for a neutral palette that would retain a sense of warmth and luxury. This was achieved with the use of various shades of grey, accented with fuchsia. The walls are painted an ethereal shade of pale grey, which is contrasted beautifully by the dark grey Venetian polished plaster finish on the chimney breast, which itself is highlighted with a subtle scattering of mica flecks. The floor to ceiling mirrored walls enhance the light from the full height wall of bifolding doors.
The large L shaped sofa is upholstered in dark grey wool, which is balanced by bespoke cushions and throw in fuchsia pink wool and lush grey velvet. The armchairs are upholstered in a dark grey velvet which has metallic detailing, echoing the effect of the mica against the dark grey chimney breast finish.
The bespoke lampshades pick up the pink accents which are a stunning foil to the distressed silver finish of the lamp bases.
The metallic ceramic floor tiles also lend a light reflective quality, enhancing the feeling of light and space.
The large abstract painting was commissioned with a brief to continue the grey and fuchsia scheme, and is flanked by a pair of heavily distressed steel wall lights.
The dramatic full length curtains are of luscious black velvet.
The various accessories and finishes create a wonderful balance of femininity and masculinity.
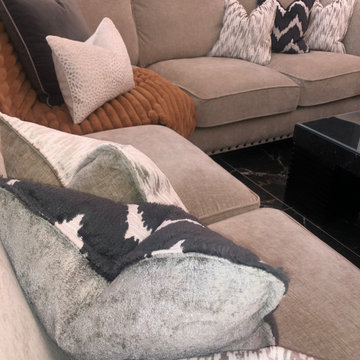
The client wanted to soften the room while maintaining the drama of the bold floors. So, we focused on fabrics and texture in here to create a more inviting atmosphere, to soften. While paired with the oversized black leather wall mirror and tables brings the bold to the space.
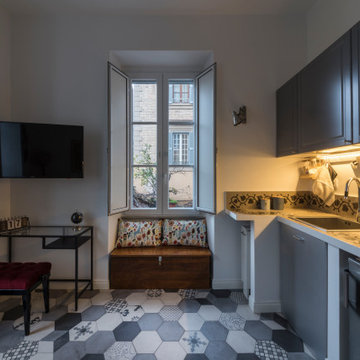
Soggiorno con angolo cottura. Finiture: pavimento in gress porcellanato effetto cementine e pareti in tinta color bianco opaco. Illuminazione: con applique da parete e punti luce da terra. Arredo: riciclo dei materiali e cucina in muratura con il piano realizzato con mattonelle di riuso del vecchio pavimento.
ブラウンの、グレーのリビング (竹フローリング、大理石の床、磁器タイルの床、黒い床、壁掛け型テレビ) の写真
1
