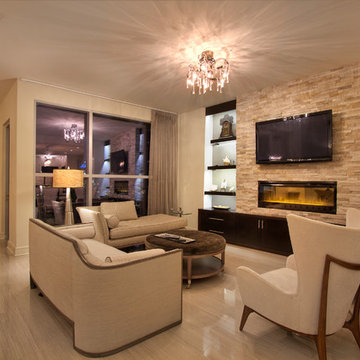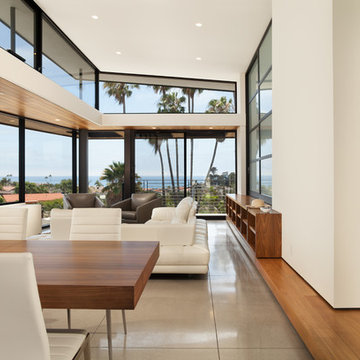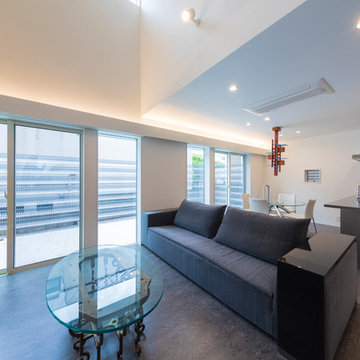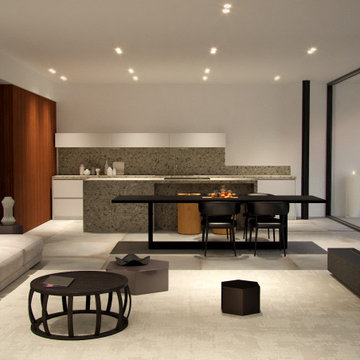青い、ブラウンのリビング (リノリウムの床、磁器タイルの床、グレーの床、白い壁) の写真
絞り込み:
資材コスト
並び替え:今日の人気順
写真 1〜20 枚目(全 253 枚)

The game room with views to the hills beyond as seen from the living room area. The entry hallway connects the two spaces. High clerestory windows frame views of the surrounding oak trees.
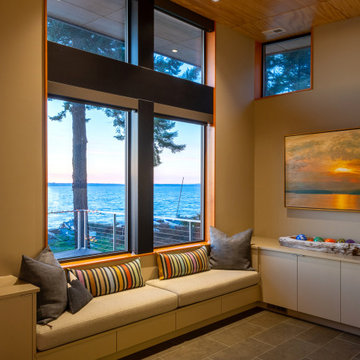
シアトルにある高級な中くらいなモダンスタイルのおしゃれなLDK (白い壁、磁器タイルの床、標準型暖炉、石材の暖炉まわり、グレーの床) の写真

En tonos claros que generan una atmósfera de calidez y serenidad, planteamos este proyecto con el fin de lograr espacios reposados y tranquilos. En él cobran gran importancia los elementos naturales plasmados a través de una paleta de materiales en tonos tierra. Todo esto acompañado de una iluminación indirecta, integrada no solo de la manera convencional, sino incorporada en elementos del espacio que se convierten en componentes distintivos de este.
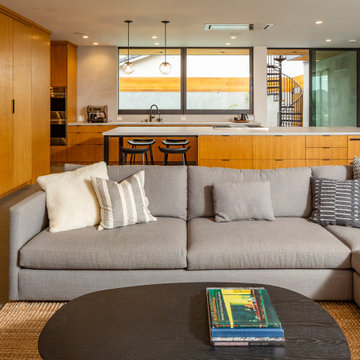
ロサンゼルスにある高級な中くらいなモダンスタイルのおしゃれなLDK (白い壁、磁器タイルの床、コーナー設置型暖炉、壁掛け型テレビ、グレーの床) の写真
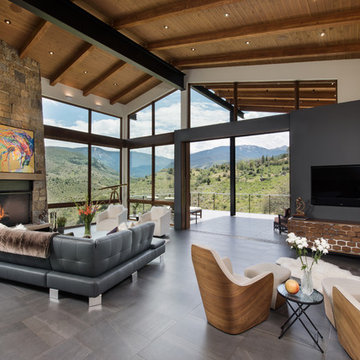
Ric Stovall
デンバーにあるラグジュアリーな巨大なコンテンポラリースタイルのおしゃれなLDK (白い壁、磁器タイルの床、標準型暖炉、石材の暖炉まわり、壁掛け型テレビ、グレーの床) の写真
デンバーにあるラグジュアリーな巨大なコンテンポラリースタイルのおしゃれなLDK (白い壁、磁器タイルの床、標準型暖炉、石材の暖炉まわり、壁掛け型テレビ、グレーの床) の写真
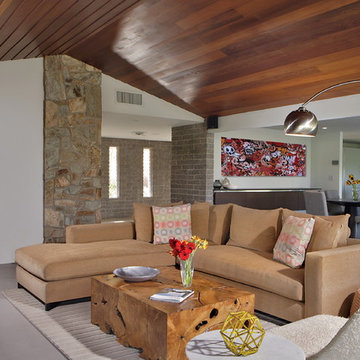
A wheat colored sectional provides contrast with the neutral porcelain tile floor and white walls. Natural stone columns and a toungue in groove wood ceiling bring the mountain landscape to the interior.
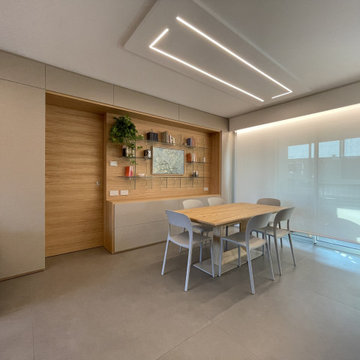
ミラノにある高級な中くらいなモダンスタイルのおしゃれなLDK (ライブラリー、磁器タイルの床、埋込式メディアウォール、グレーの床、羽目板の壁、白い壁、折り上げ天井) の写真
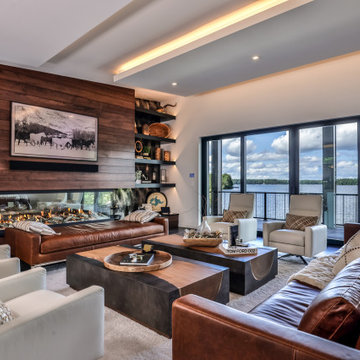
Birds Eye Maple Fireplace Surround with Floating Shelves, Bay Style Fireplace, Vertical Aluminum Cable Railings at Interior Catwalk / Loft and at Exterior Deck, Porcelain Tile Floor, Custom Drywall Ceiling Panel with Accent Lighting, Custom Finished Pine Ship Lap Paneling Tray Ceiling in Background with Accent Lighting, Multi-slide Door to Deck Allows for 16' Clear Opening to combine indoor living with outdoor decks as one space.
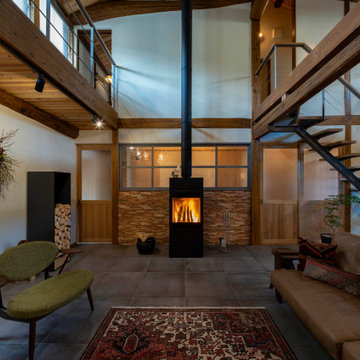
薪ストーブを囲むリビング。大屋根の東西に新設した連窓から、一日を通して柔らかな光が入る。(撮影:山田圭司郎)
他の地域にある高級な広い和モダンなおしゃれなリビング (白い壁、薪ストーブ、タイルの暖炉まわり、グレーの床、折り上げ天井、レンガ壁、吹き抜け、グレーとブラウン、壁掛け型テレビ、磁器タイルの床) の写真
他の地域にある高級な広い和モダンなおしゃれなリビング (白い壁、薪ストーブ、タイルの暖炉まわり、グレーの床、折り上げ天井、レンガ壁、吹き抜け、グレーとブラウン、壁掛け型テレビ、磁器タイルの床) の写真
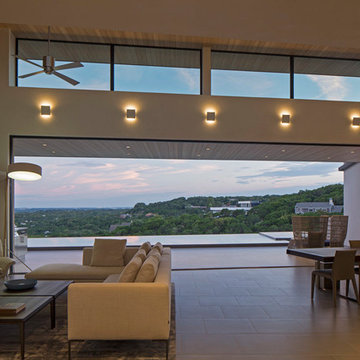
Nestled in the hill country along Redbud Trail, this home sits on top of a ridge and is defined by its views. The drop-off in the sloping terrain is enhanced by a low-slung building form, creating its own drama through expressive angles in the living room and each bedroom as they turn to face the landscape. Deep overhangs follow the perimeter of the house to create shade and shelter along the outdoor spaces.
Photography by Paul Bardagjy
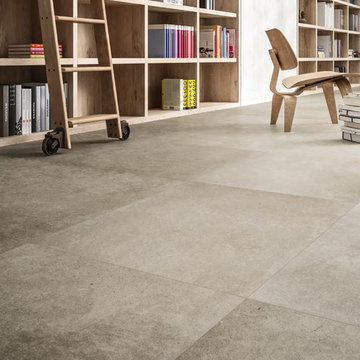
This modern living room library has a large cement look porcelain tile called Astor Greige. There are other colors and styles available. This tile is great for indoor and outdoor use.
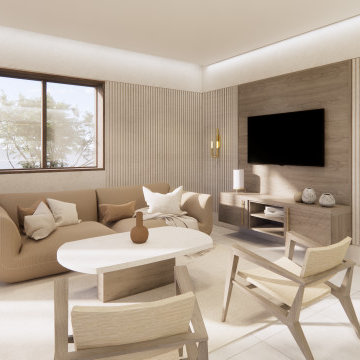
Sala de estar principal de la vivienda donde se combinan colores tierra con la madera
お手頃価格の広いモダンスタイルのおしゃれなリビング (白い壁、磁器タイルの床、壁掛け型テレビ、グレーの床、折り上げ天井、羽目板の壁) の写真
お手頃価格の広いモダンスタイルのおしゃれなリビング (白い壁、磁器タイルの床、壁掛け型テレビ、グレーの床、折り上げ天井、羽目板の壁) の写真
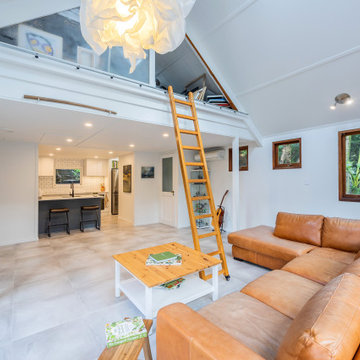
By transforming a bedroom into a captivating kitchen, repurposing the former kitchen area into a living space, and expanding the doorways to the exterior, we achieved a remarkable transformation of the entire home.
A previously unused storage room, which once accommodated a ladder to the mezzanine office, has been elegantly transformed into a functional scullery, seamlessly integrated with the kitchen.
In addition, a sliding ladder in the lounge now connects the mezzanine office space with the living area, ensuring uninterrupted connectivity between the family members.
The play area, once simply an extension of the living space, has been magically reimagined as an enchanting bedroom.
As for the renovated bathroom and laundry, they now offer improved functionality and unmatched storage solutions. The cabinetry design provides convenient drawers beneath the washer and dryer, along with ample storage options on the sides and above.
The client expressed a newfound passion for cooking and delight in the optimized utilization of the spaces.

The Living Room and Lounge areas are separated by a double sided custom steel fireplace, that creates two almost cube spaces on each side of it. The spaces are unified by a continuous cove ceiling finished in hand troweled white Venetian plaster. The wall is the Lounge area is a reclaimed wood sculpture by artist Peter Glassford. The Living room Pelican chairs by Finn Juhl sit atop custom "Labyrinth" wool and silk rugs by FORMA Design. The furniture in the Lounge area are by Stephen Ken, and a custom console by Tod Von Mertens sits under a Venetian Glass chandelier that is reimagined as a glass wall sculpture.
Photography: Geoffrey Hodgdon
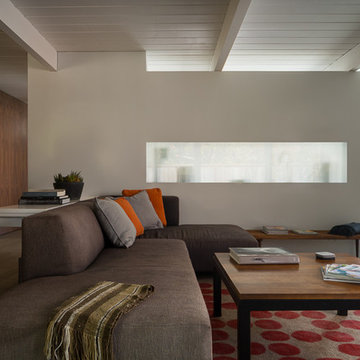
Eichler in Marinwood - The primary organizational element of the interior is the kitchen. Embedded within the simple post and beam structure, the kitchen was conceived as a programmatic block from which we would carve in order to contribute to both sense of function and organization.
photo: scott hargis
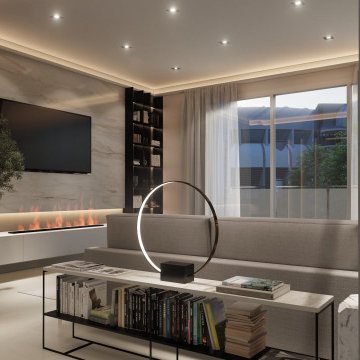
En tonos claros que generan una atmósfera de calidez y serenidad, planteamos este proyecto con el fin de lograr espacios reposados y tranquilos. En él cobran gran importancia los elementos naturales plasmados a través de una paleta de materiales en tonos tierra. Todo esto acompañado de una iluminación indirecta, integrada no solo de la manera convencional, sino incorporada en elementos del espacio que se convierten en componentes distintivos de este.
青い、ブラウンのリビング (リノリウムの床、磁器タイルの床、グレーの床、白い壁) の写真
1
