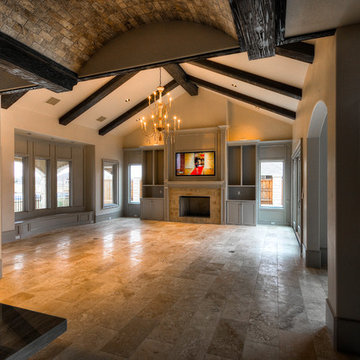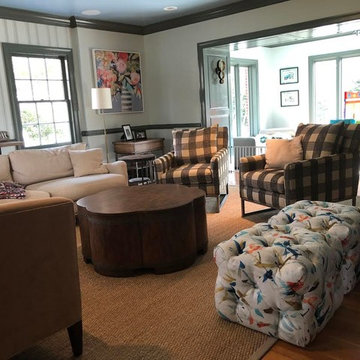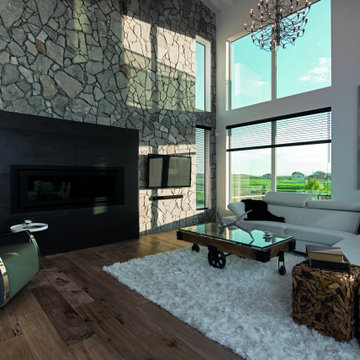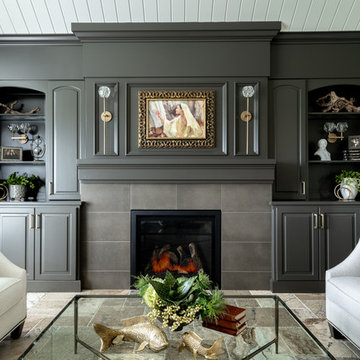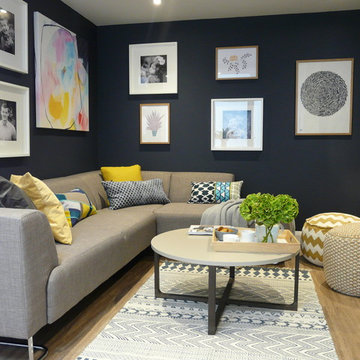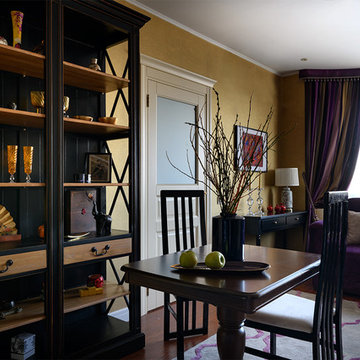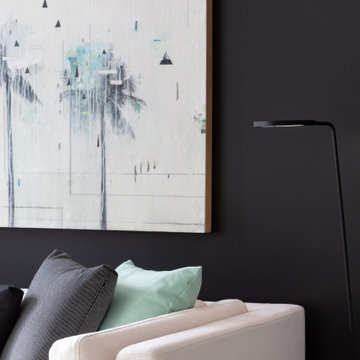黒いリビング (ラミネートの床、トラバーチンの床、茶色い床) の写真
絞り込み:
資材コスト
並び替え:今日の人気順
写真 21〜40 枚目(全 136 枚)
1/5
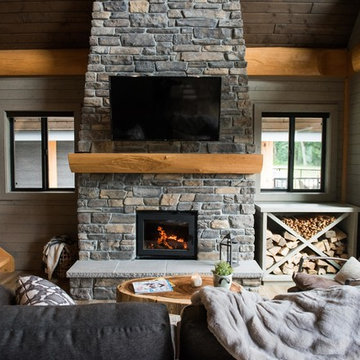
Gorgeous custom rental cabins built for the Sandpiper Resort in Harrison Mills, BC. Some key features include timber frame, quality Woodtone siding, and interior design finishes to create a luxury cabin experience. Photo by Brooklyn D Photography
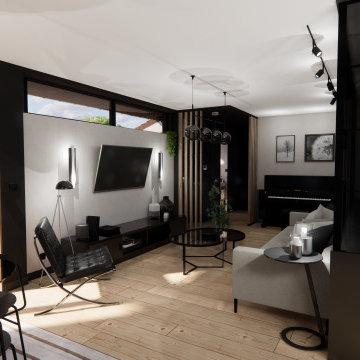
On retrouve un véritable espace salon avec une télévision suspendue, un canapé et une table basse. Les claustras permettent de bien séparer l'espace entrée de l'espace salon sans pour autant avoir une cloison fermée.
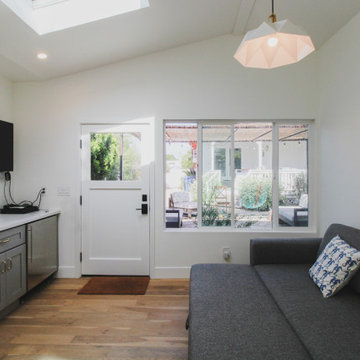
This main room in the Accessory Dwelling Unit. /with a full kitchenette, granite counter top, brass colored cabinet drawer pulls and kitchen sink faucet. Stainless steel mini-refrigerator and stove. Gray shaker styled kitchen cabinets. Laminate floor with white painted walls. The highlight, a Skylight for beautiful natural lighting with recessed and suspended lighting.
The room also provides a wall mounted flat screen TV and a pull-out couch/bed for extra sleeping guest accessability.
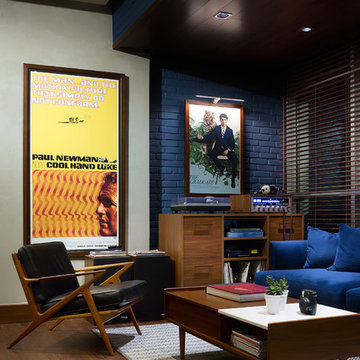
Harold Lambertus
他の地域にある中くらいなミッドセンチュリースタイルのおしゃれなリビングロフト (ミュージックルーム、青い壁、ラミネートの床、暖炉なし、レンガの暖炉まわり、テレビなし、茶色い床) の写真
他の地域にある中くらいなミッドセンチュリースタイルのおしゃれなリビングロフト (ミュージックルーム、青い壁、ラミネートの床、暖炉なし、レンガの暖炉まわり、テレビなし、茶色い床) の写真

Reeded Alcove Units, Canford Cliffs
- Steel reinforced, floating shelves
- LED spot downlights on remote control
- Oak veneer carcasses finished in clear lacquer
- Professional white spray finish
- Reeded shaker doors
- Custom TV panel to hide cabling
- Knurled brass knobs
- Socket access through cupboards
- Colour matched skirting
- 25mm Sprayed worktops
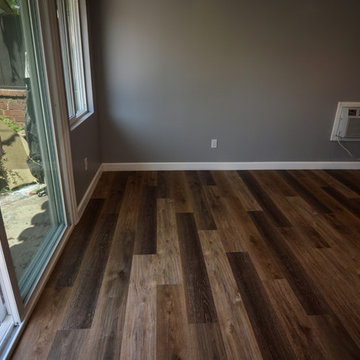
The loss of this guest home was a devastation to this family in Lynwood, California, so we wanted to make their new guest house as comforting as possible. Originally this guest house had a sauna and some niche spaces, with swing out doors that took up the small floor space it had to offer, so we streamlined the area to give it us much usable space as possible. We replaced the front door with a new 6 foot slider with a screen and a lock for privacy and safety. Added a wall of closet closing where the sauna once was, that is closed in with new six panel sliding doors, and a matching pocket door for the restroom. New recessed lighting, a new dual function air conditioning and heating unit fill the main room of the home. In the bathroom we created storage with a linen cupboard and some shelving, and utilized a quartz counter top to match the vanity. The vanity is made of that same quartz that mimics Carrera marble, with a square edge profile for a contemporary feel. With only a 16” space to work with we placed a small undermount sink, and a corner mounted chrome faucet, which tops an accented, custom built navy blue cabinet. The 3’x3’ shower fits snugly in the corner of the room and offers a wall mounted rain shower head by Moen, also in chrome. A wall niche filled with blue hexagon glass tile adds usable space, with a 2”x2” mosaic porcelain tile on the floor that has the look of calacatta marble. A simple brick pattern was used to line the walls of the shower for simplicity in a small space. To finish the area and make the rooms flow, we utilized a waterproof laminate that has a wonderful warm tone, and looks like a 7 inch hard wood plank flooring. All in all, this space, although there was loss, is now better than it had ever been, and is a great new guest home for this family.
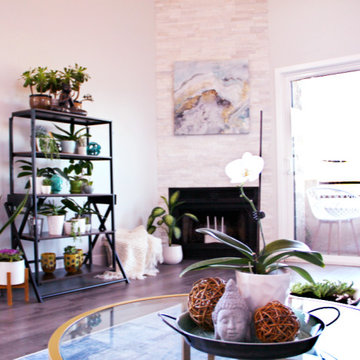
アトランタにある高級な広いトランジショナルスタイルのおしゃれなLDK (ライブラリー、グレーの壁、ラミネートの床、コーナー設置型暖炉、積石の暖炉まわり、テレビなし、茶色い床、白い天井) の写真
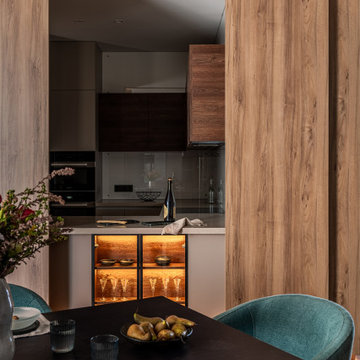
Гостиная в скандинавском стиле. Сочетание серого, синего, малинового и коричневого. Оригинальные светильники.
Living room in Scandinavian style. A combination of gray, blue, raspberry and brown. Original lamps.
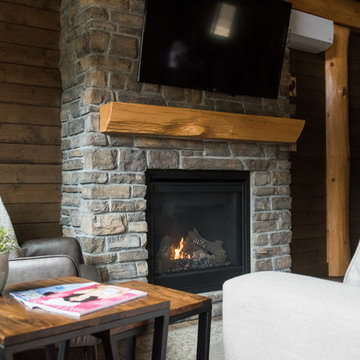
Gorgeous custom rental cabins built for the Sandpiper Resort in Harrison Mills, BC. Some key features include timber frame, quality Wodotone siding, and interior design finishes to create a luxury cabin experience.
Photo by Brooklyn D Photography
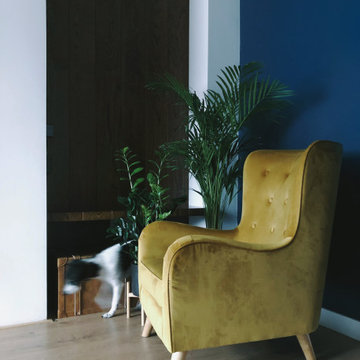
マンチェスターにあるお手頃価格の小さなエクレクティックスタイルのおしゃれなリビング (青い壁、ラミネートの床、両方向型暖炉、漆喰の暖炉まわり、壁掛け型テレビ、茶色い床、折り上げ天井) の写真
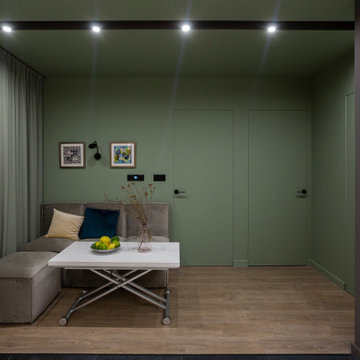
Мы убедили расположить в этом пространстве кухни гостиную (изначально зону гостиной заказчики не хотели вообще).
Причём кухню большую, а гостиную - маленькую)
Разделили их напольным покрытием, и цветом стен.
И даже потолок в зоне гостиной покрасили оттенком плотного зелёного цвета.
Поставили небольшой уютный диван, который можно разделить на пуф и три мягких сиденья со спинкой. В пару к дивану - журнальный стол, который превращается в обеденный "по первому требованию".
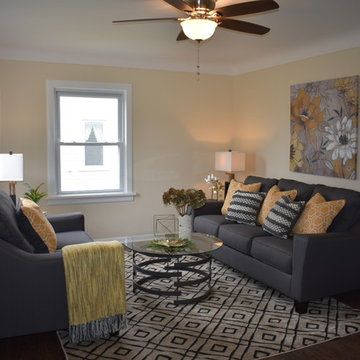
Small living room decorated in pale yellows and grays with hints of gold and green.
他の地域にあるトランジショナルスタイルのおしゃれなリビング (黄色い壁、ラミネートの床、茶色い床) の写真
他の地域にあるトランジショナルスタイルのおしゃれなリビング (黄色い壁、ラミネートの床、茶色い床) の写真
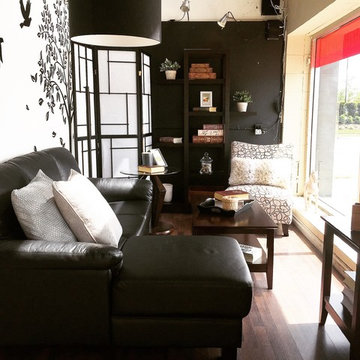
A black and white zen living room space where you can relax and get away from all the "busyness" in this world. Rex black top grain sectional sofa with soft and thick cushions is a place where you can sink in after long day of work or a circular pattern accent chair where you can sit and read your favorite book to read on your day off. And to balance the monotone color, add dark wood coffee table and side table to complete your living space. You can never go wrong with black and white style for your living space!
黒いリビング (ラミネートの床、トラバーチンの床、茶色い床) の写真
2
