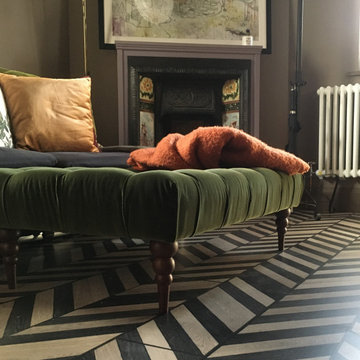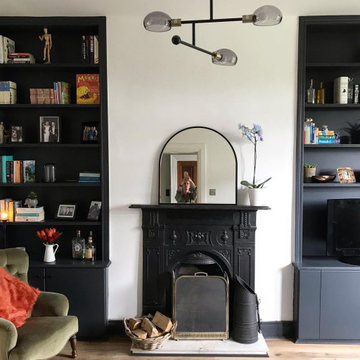黒いリビング (標準型暖炉、ラミネートの床、茶色い壁、紫の壁、白い壁) の写真
絞り込み:
資材コスト
並び替え:今日の人気順
写真 1〜20 枚目(全 22 枚)
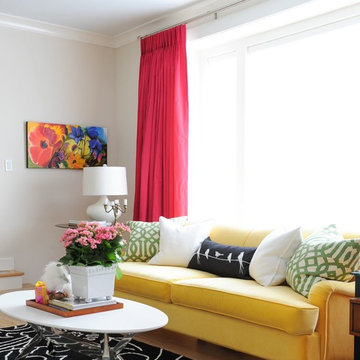
Photography by Tracey Ayton
バンクーバーにある中くらいなトランジショナルスタイルのおしゃれなリビング (白い壁、ラミネートの床、標準型暖炉、テレビなし、赤いカーテン) の写真
バンクーバーにある中くらいなトランジショナルスタイルのおしゃれなリビング (白い壁、ラミネートの床、標準型暖炉、テレビなし、赤いカーテン) の写真
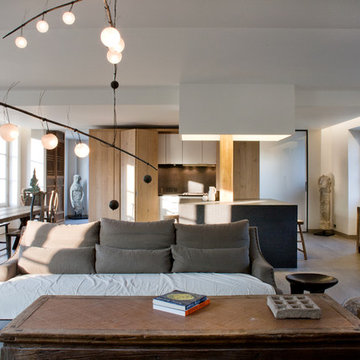
Olivier Chabaud
パリにあるエクレクティックスタイルのおしゃれなLDK (白い壁、ラミネートの床、標準型暖炉、グレーの床、折り上げ天井) の写真
パリにあるエクレクティックスタイルのおしゃれなLDK (白い壁、ラミネートの床、標準型暖炉、グレーの床、折り上げ天井) の写真
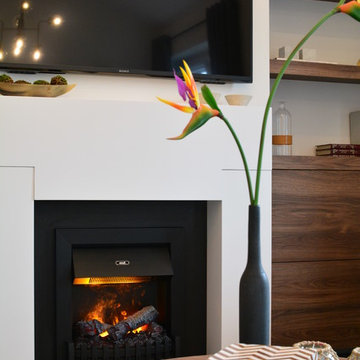
他の地域にあるお手頃価格の小さなモダンスタイルのおしゃれなリビングロフト (白い壁、ラミネートの床、標準型暖炉、木材の暖炉まわり、壁掛け型テレビ、グレーの床) の写真
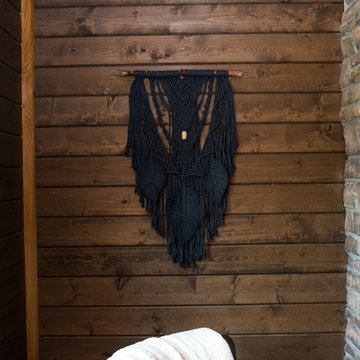
Gorgeous custom rental cabins built for the Sandpiper Resort in Harrison Mills, BC. Some key features include timber frame, quality Wodotone siding, and interior design finishes to create a luxury cabin experience.
Photo by Brooklyn D Photography
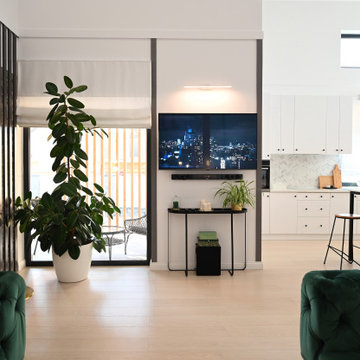
他の地域にある中くらいなコンテンポラリースタイルのおしゃれなLDK (白い壁、ラミネートの床、標準型暖炉、石材の暖炉まわり、壁掛け型テレビ) の写真
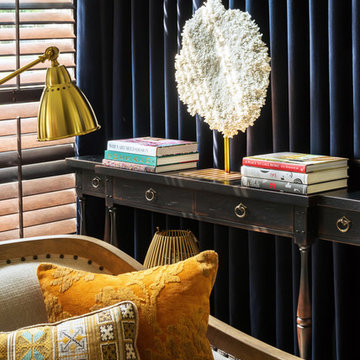
A white 'coral' & brass sculpture contrasts in both color and texture to the navy velvet curtains. A variety of colorful Loloi throw pillows add interest and sophistication to the seating area.
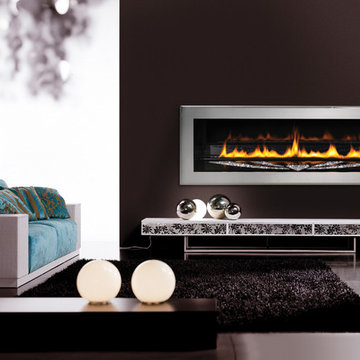
LHD50 Linear Gas Fireplace with Swarovski Crystals Room set
[Napoleon]
デンバーにあるラグジュアリーな中くらいなコンテンポラリースタイルのおしゃれなリビング (茶色い壁、ラミネートの床、標準型暖炉、テレビなし) の写真
デンバーにあるラグジュアリーな中くらいなコンテンポラリースタイルのおしゃれなリビング (茶色い壁、ラミネートの床、標準型暖炉、テレビなし) の写真
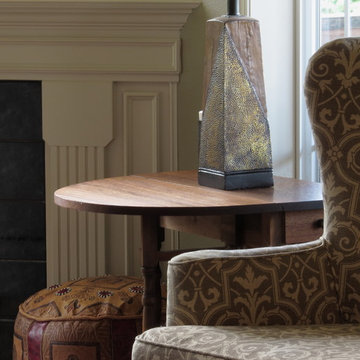
Redesign: Wall and fireplace paint, furniture layout.
Photographer ~ jennyraedezigns.com
ポートランドにあるお手頃価格の中くらいなトランジショナルスタイルのおしゃれなLDK (茶色い壁、ラミネートの床、標準型暖炉、木材の暖炉まわり、埋込式メディアウォール) の写真
ポートランドにあるお手頃価格の中くらいなトランジショナルスタイルのおしゃれなLDK (茶色い壁、ラミネートの床、標準型暖炉、木材の暖炉まわり、埋込式メディアウォール) の写真
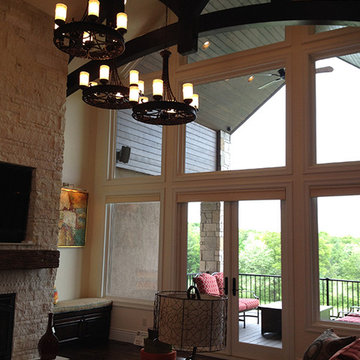
This 5,150 sq.ft. consisted of 4 bedrooms, 5 bathrooms and a 3 car garage. Custom cabinetry and countertops. Custom beamwork througout the house. Two separate outdoor recreational sites. The fire pit was designed for gas or wood fire. The house included 3 fireplaces and a four season room.
This house was awarded Best of Show in a category of $1,000,000 and up.
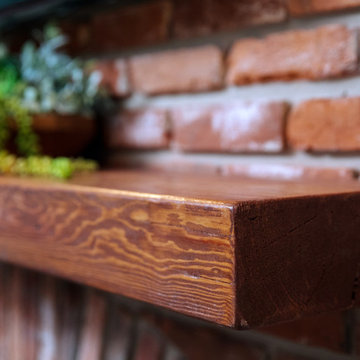
Transitional style remodel with rustic elements. Space planning by Ourso Designs. Beams, door casings, and mantel by The Olde Mill.
Photo by Collin Richie
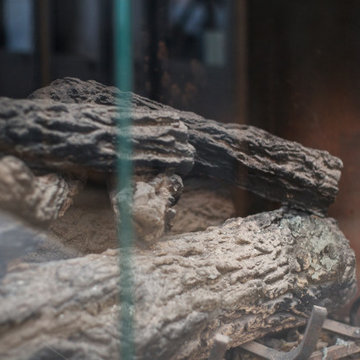
オレンジカウンティにある低価格の中くらいなトランジショナルスタイルのおしゃれなLDK (白い壁、ラミネートの床、標準型暖炉、タイルの暖炉まわり、壁掛け型テレビ、茶色い床) の写真
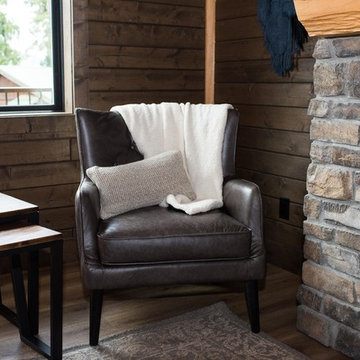
Gorgeous custom rental cabins built for the Sandpiper Resort in Harrison Mills, BC. Some key features include timber frame, quality Wodotone siding, and interior design finishes to create a luxury cabin experience.
Photo by Brooklyn D Photography
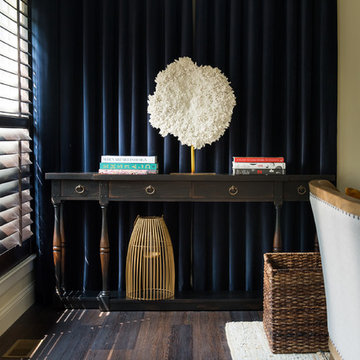
Custom blinds by The Blind Broker reign in the bright sunlight and add a polished, warm, and sophisticated vibe to the formal living room.
A white 'coral' & brass sculpture contrasts in both color and texture to the navy velvet curtains. A variety of colorful Loloi throw pillows add interest and sophistication to the seating area.
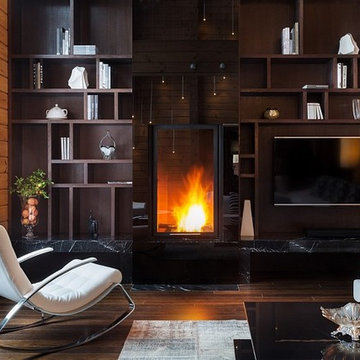
Проектированием интерьера в подмосковном поселке Никольские озера занимались архитекторы московского бюро Lofting Илья Шульгин и Кирилл Кочетов. Деревянный жилой дом, простой и лаконичный снаружи, внутри имеет сложную взаимосвязь пространств различной высоты. Основным помещением, вокруг которого строится весь интерьер и которое задает основное стилевое направление, является просторная двухсветная гостиная с большими окнами и открытой скатной кровлей. Композиционный центр этого помещения представляет собой выразительный стеллаж, занимающий всю торцевую стену и включающий встроенный в него камин специально разработанный авторами. Открытые полки, которые доходят до потолка, подчеркивают ощущение простора и высоты гостиной, а грамотно подобранные интерьерные детали усиливают его. Одна из основных задач, стоящих перед архитекторами, заключалась в том, чтобы связать пространства, различные по объему и высоте, не теряя при этом цельности. Осуществить это удалось за счет единой контрастной цветовой гаммы: темные и светлые акценты в интерьере выгодно выделяются на фоне натурального цвета дерева, из которого возведен дом, и объединяют переходящие друг в друга прихожую и гостиную с кухней и столовой. Характерной чертой интерьера является то, что изначально сложный внутренний объем здания служит всего лишь фоном для ярких локальных акцентов. Светильники-нити, спущенные на разной высоте с потолка, светильники-паруса на наклонном потолке в гостиной, дизайнерская мебель и аксессуары – все это делает интерьер оригинальным и свежим.
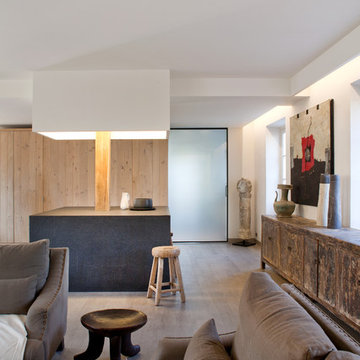
Olivier Chabaud
パリにあるエクレクティックスタイルのおしゃれなLDK (白い壁、ラミネートの床、標準型暖炉、グレーの床、折り上げ天井) の写真
パリにあるエクレクティックスタイルのおしゃれなLDK (白い壁、ラミネートの床、標準型暖炉、グレーの床、折り上げ天井) の写真
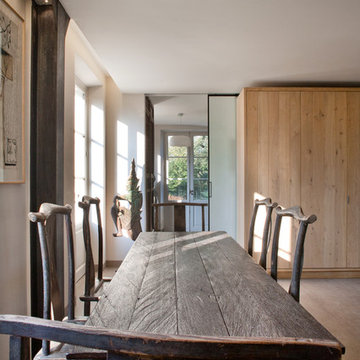
Olivier Chabaud
パリにあるエクレクティックスタイルのおしゃれなLDK (白い壁、ラミネートの床、標準型暖炉、グレーの床、折り上げ天井) の写真
パリにあるエクレクティックスタイルのおしゃれなLDK (白い壁、ラミネートの床、標準型暖炉、グレーの床、折り上げ天井) の写真
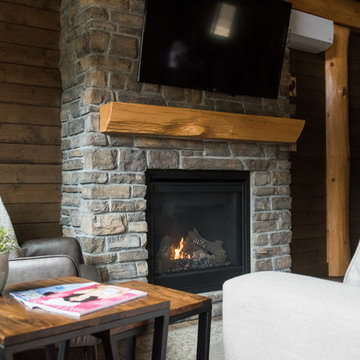
Gorgeous custom rental cabins built for the Sandpiper Resort in Harrison Mills, BC. Some key features include timber frame, quality Wodotone siding, and interior design finishes to create a luxury cabin experience.
Photo by Brooklyn D Photography
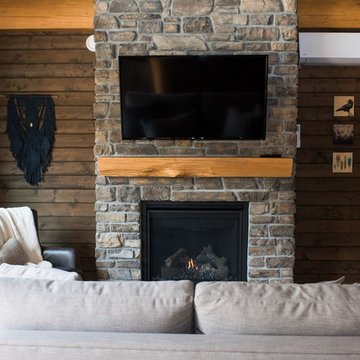
Gorgeous custom rental cabins built for the Sandpiper Resort in Harrison Mills, BC. Some key features include timber frame, quality Wodotone siding, and interior design finishes to create a luxury cabin experience.
Photo by Brooklyn D Photography
黒いリビング (標準型暖炉、ラミネートの床、茶色い壁、紫の壁、白い壁) の写真
1
