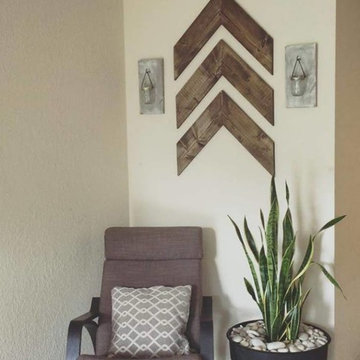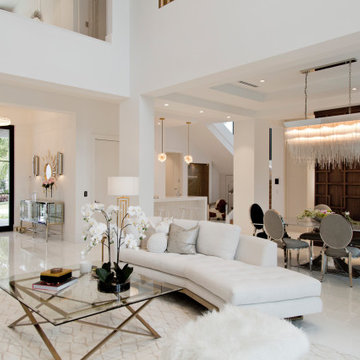ベージュのリビング (セラミックタイルの床、コンクリートの床、ライムストーンの床、スレートの床、トラバーチンの床、白い床) の写真
絞り込み:
資材コスト
並び替え:今日の人気順
写真 1〜20 枚目(全 136 枚)

Chic but casual Palm Beach Apartment, incorporating seaside colors in an ocean view apartment. Mixing transitional with contemporary. This apartment is Malibu meets the Hampton's in Palm Beach
Photo by Robert Brantley

Which one, 5 or 2? That depends on your perspective. Nevertheless in regards function this unit can do 2 or 5 things:
1. TV unit with a 270 degree rotation angle
2. Media console
3. See Through Fireplace
4. Room Divider
5. Mirror Art.
Designer Debbie Anastassiou - Despina Design.
Cabinetry by Touchwood Interiors
Photography by Pearlin Design & Photography
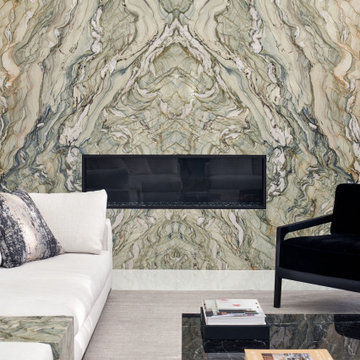
The Atherton House is a family compound for a professional couple in the tech industry, and their two teenage children. After living in Singapore, then Hong Kong, and building homes there, they looked forward to continuing their search for a new place to start a life and set down roots.
The site is located on Atherton Avenue on a flat, 1 acre lot. The neighboring lots are of a similar size, and are filled with mature planting and gardens. The brief on this site was to create a house that would comfortably accommodate the busy lives of each of the family members, as well as provide opportunities for wonder and awe. Views on the site are internal. Our goal was to create an indoor- outdoor home that embraced the benign California climate.
The building was conceived as a classic “H” plan with two wings attached by a double height entertaining space. The “H” shape allows for alcoves of the yard to be embraced by the mass of the building, creating different types of exterior space. The two wings of the home provide some sense of enclosure and privacy along the side property lines. The south wing contains three bedroom suites at the second level, as well as laundry. At the first level there is a guest suite facing east, powder room and a Library facing west.
The north wing is entirely given over to the Primary suite at the top level, including the main bedroom, dressing and bathroom. The bedroom opens out to a roof terrace to the west, overlooking a pool and courtyard below. At the ground floor, the north wing contains the family room, kitchen and dining room. The family room and dining room each have pocketing sliding glass doors that dissolve the boundary between inside and outside.
Connecting the wings is a double high living space meant to be comfortable, delightful and awe-inspiring. A custom fabricated two story circular stair of steel and glass connects the upper level to the main level, and down to the basement “lounge” below. An acrylic and steel bridge begins near one end of the stair landing and flies 40 feet to the children’s bedroom wing. People going about their day moving through the stair and bridge become both observed and observer.
The front (EAST) wall is the all important receiving place for guests and family alike. There the interplay between yin and yang, weathering steel and the mature olive tree, empower the entrance. Most other materials are white and pure.
The mechanical systems are efficiently combined hydronic heating and cooling, with no forced air required.
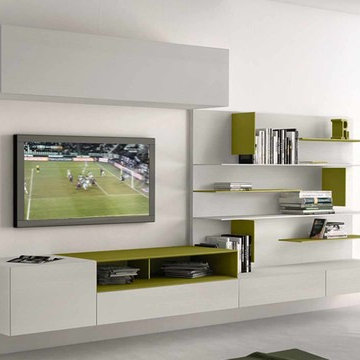
Manufactured by Presotto Italy, from the I-ModulArt collection. A sleek combination of a tv unit, wall mounted cabinet and wall mountable bookshelves gives storage and sophistication. A detail of Matt Verde Sporting lacquer brings color to the bright Matt Bianco Candido colored wood.

サンディエゴにあるラグジュアリーな広いコンテンポラリースタイルのおしゃれな独立型リビング (白い壁、横長型暖炉、タイルの暖炉まわり、白い床、ライムストーンの床、壁掛け型テレビ) の写真

The great room is devoted to the entertainment of stunning views and meaningful conversation. The open floor plan connects seamlessly with family room, dining room, and a parlor. The two-sided fireplace hosts the entry on its opposite side.
Project Details // White Box No. 2
Architecture: Drewett Works
Builder: Argue Custom Homes
Interior Design: Ownby Design
Landscape Design (hardscape): Greey | Pickett
Landscape Design: Refined Gardens
Photographer: Jeff Zaruba
See more of this project here: https://www.drewettworks.com/white-box-no-2/
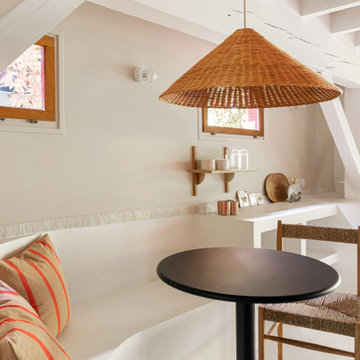
Vue banquette sur mesure en béton ciré.
Projet La Cabane du Lac, Lacanau, par Studio Pépites.
Photographies Lionel Moreau.
ボルドーにあるお手頃価格の地中海スタイルのおしゃれなLDK (ベージュの壁、コンクリートの床、白い床、板張り天井、壁紙) の写真
ボルドーにあるお手頃価格の地中海スタイルのおしゃれなLDK (ベージュの壁、コンクリートの床、白い床、板張り天井、壁紙) の写真

Some of the finishes, fixtures and decor have a contemporary feel, but overall with the inclusion of stone and a few more traditional elements, the interior of this home features a transitional design-style. Double entry doors lead into a large open floor-plan with a spiral staircase and loft area overlooking the great room. White wood tile floors are found throughout the main level and the large windows on the rear elevation of the home offer a beautiful view of the property and outdoor space.
This home is perfect for entertaining with the large open space in the great room, kitchen and dining. A stone archway separates the great room from the kitchen and dining. The kitchen brings more technology into the home with smart appliances. A very comfortable, well-spaced kitchen, large island and two sinks makes cooking for large groups a breeze.
Photography by: KC Media Team
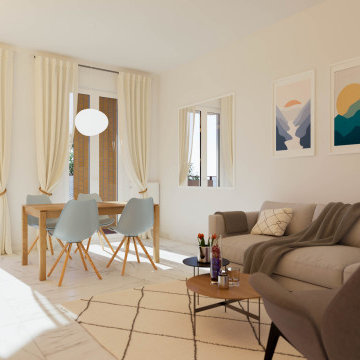
ミラノにある小さなコンテンポラリースタイルのおしゃれなLDK (白い壁、セラミックタイルの床、暖炉なし、埋込式メディアウォール、白い床、全タイプの天井の仕上げ、全タイプの壁の仕上げ) の写真
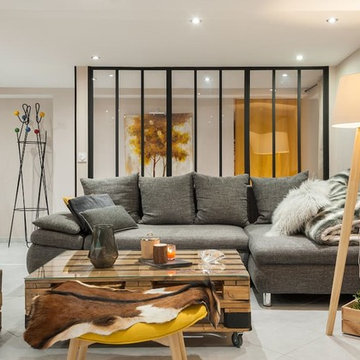
Un bel espace salon pour des soirées cocooning ou entre amis. Un canapé lit offrant un couchage supplémentaire à ce loft.
他の地域にあるラグジュアリーな広いインダストリアルスタイルのおしゃれなLDK (ベージュの壁、セラミックタイルの床、暖炉なし、白い床) の写真
他の地域にあるラグジュアリーな広いインダストリアルスタイルのおしゃれなLDK (ベージュの壁、セラミックタイルの床、暖炉なし、白い床) の写真
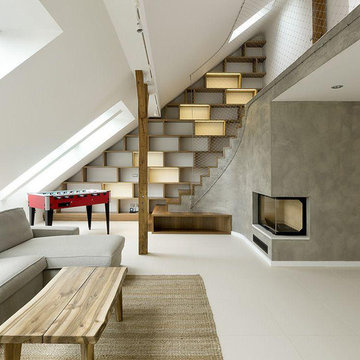
Mobilier en bois pour la chaleur de ce matériaux afin de contraster avec l'aspect minimaliste souhaité imposé par les couleurs blanches des revêtements et le Béton ciré utilisé pour la cheminée et l'escalier.
Une bibliothèque originale sur mesure qui suit la montée d'escalier et sa rambarde aérienne.
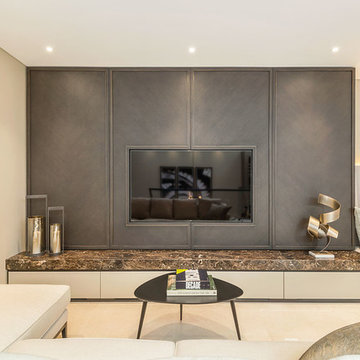
#nu projects specialises in luxury refurbishments- extensions - basements - new builds.
ロンドンにある高級な小さなコンテンポラリースタイルのおしゃれなリビングロフト (ベージュの壁、セラミックタイルの床、壁掛け型テレビ、白い床、格子天井、壁紙) の写真
ロンドンにある高級な小さなコンテンポラリースタイルのおしゃれなリビングロフト (ベージュの壁、セラミックタイルの床、壁掛け型テレビ、白い床、格子天井、壁紙) の写真
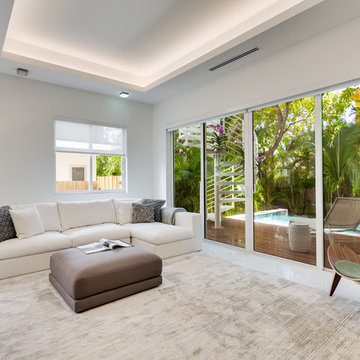
マイアミにあるラグジュアリーな広いコンテンポラリースタイルのおしゃれなリビング (白い壁、セラミックタイルの床、暖炉なし、壁掛け型テレビ、白い床) の写真
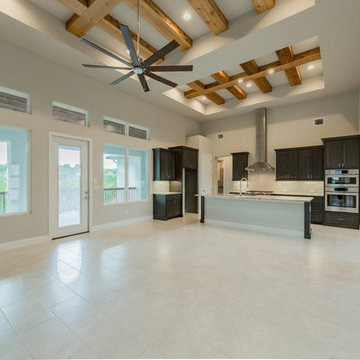
San Antonio Real Estate Photography
オースティンにあるお手頃価格の中くらいなトランジショナルスタイルのおしゃれなリビング (グレーの壁、セラミックタイルの床、標準型暖炉、タイルの暖炉まわり、壁掛け型テレビ、白い床) の写真
オースティンにあるお手頃価格の中くらいなトランジショナルスタイルのおしゃれなリビング (グレーの壁、セラミックタイルの床、標準型暖炉、タイルの暖炉まわり、壁掛け型テレビ、白い床) の写真
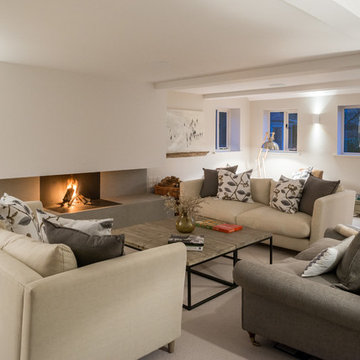
Conversion and renovation of a Grade II listed barn into a bright contemporary home
他の地域にある高級な広いカントリー風のおしゃれなLDK (白い壁、ライムストーンの床、標準型暖炉、金属の暖炉まわり、白い床、テレビなし) の写真
他の地域にある高級な広いカントリー風のおしゃれなLDK (白い壁、ライムストーンの床、標準型暖炉、金属の暖炉まわり、白い床、テレビなし) の写真
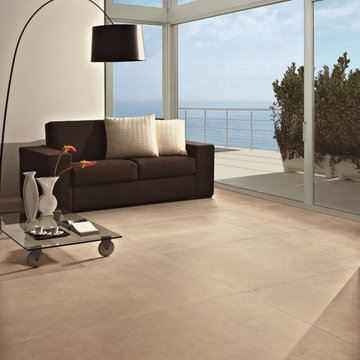
Contemporary concrete look tile that is thin! 3.5mm thin tile in large formats suitable for tile over tile installation, floors and walls.
ダラスにあるお手頃価格の中くらいなコンテンポラリースタイルのおしゃれなLDK (白い壁、セラミックタイルの床、標準型暖炉、コンクリートの暖炉まわり、白い床、黒いソファ) の写真
ダラスにあるお手頃価格の中くらいなコンテンポラリースタイルのおしゃれなLDK (白い壁、セラミックタイルの床、標準型暖炉、コンクリートの暖炉まわり、白い床、黒いソファ) の写真
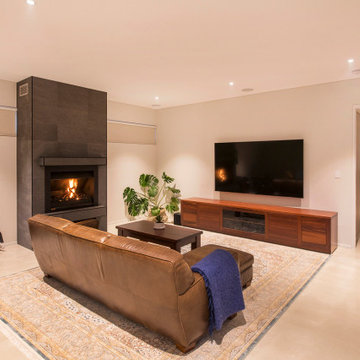
TV / Living area
他の地域にある高級なモダンスタイルのおしゃれなリビング (コンクリートの床、タイルの暖炉まわり、白い床) の写真
他の地域にある高級なモダンスタイルのおしゃれなリビング (コンクリートの床、タイルの暖炉まわり、白い床) の写真
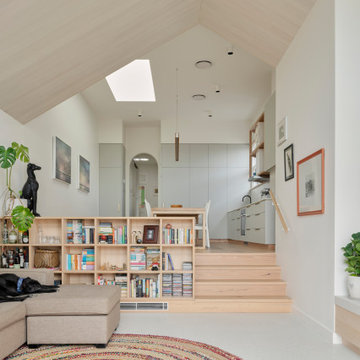
The living room is housed within the new rear extension, formed as a gable structure with vaulted ceilings. It steps down again from the kitchen ad dining to further enhance the play of space in the additions.
A piece of integrated joinery separates the two levels, providing a mixture of storage and a place to sit up top.
ベージュのリビング (セラミックタイルの床、コンクリートの床、ライムストーンの床、スレートの床、トラバーチンの床、白い床) の写真
1
