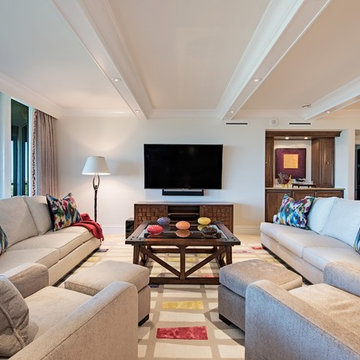ベージュの、ブラウンのリビング (セラミックタイルの床、トラバーチンの床、マルチカラーの床) の写真
絞り込み:
資材コスト
並び替え:今日の人気順
写真 121〜140 枚目(全 141 枚)
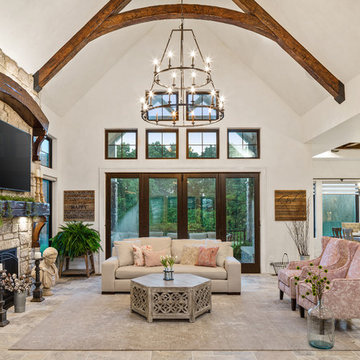
This luxurious farmhouse living area features custom beams and all natural finishes. It brings old world luxury and pairs it with a farmhouse feel. The stone archway and soaring ceilings make this space unforgettable!
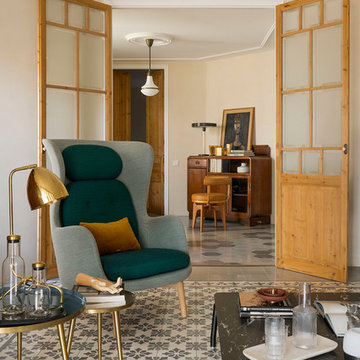
Proyecto realizado por Meritxell Ribé - The Room Studio
Construcción: The Room Work
Fotografías: Mauricio Fuertes
バルセロナにある中くらいな地中海スタイルのおしゃれなリビング (ベージュの壁、セラミックタイルの床、テレビなし、マルチカラーの床) の写真
バルセロナにある中くらいな地中海スタイルのおしゃれなリビング (ベージュの壁、セラミックタイルの床、テレビなし、マルチカラーの床) の写真
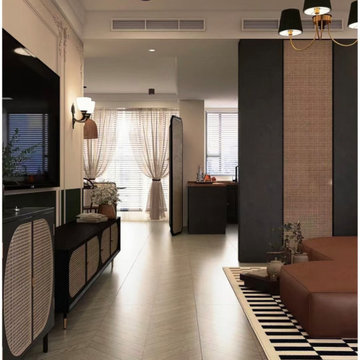
This project is a customer case located in Manila, the Philippines. The client's residence is a 95-square-meter apartment. The overall interior design style chosen by the client is a fusion of Nanyang and French vintage styles, combining retro elegance. The entire home features a color palette of charcoal gray, ink green, and brown coffee, creating a unique and exotic ambiance.
The client desired suitable pendant lights for the living room, dining area, and hallway, and based on their preferences, we selected pendant lights made from bamboo and rattan materials for the open kitchen and hallway. French vintage pendant lights were chosen for the living room. Upon receiving the products, the client expressed complete satisfaction, as these lighting fixtures perfectly matched their requirements.
I am sharing this case with everyone in the hope that it provides inspiration and ideas for your own interior decoration projects.
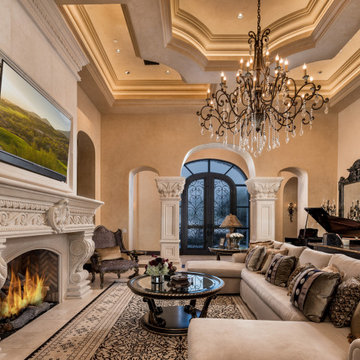
This neutral & moody living room has a long beige couch with two chaise lounges filled with dark brown and gold throw pillows. A round coffee table sits in the middle over a black and tan rug. A built-in fireplace with custom molding acts as the focal point in the room with a large flat-screen TV mounted to the wall. A large bronze and crystal chandelier hangs from the coffered ceiling, and a grand piano sits in the corner of the room.
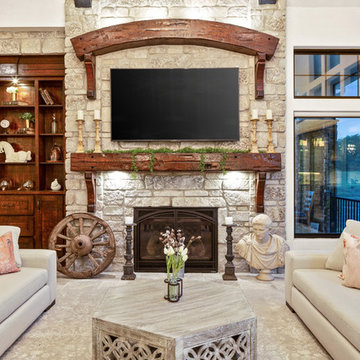
This luxurious farmhouse entry and living area features custom beams and all natural finishes. It brings old world luxury and pairs it with a farmhouse feel. The stone archway and soaring ceilings make this space unforgettable!
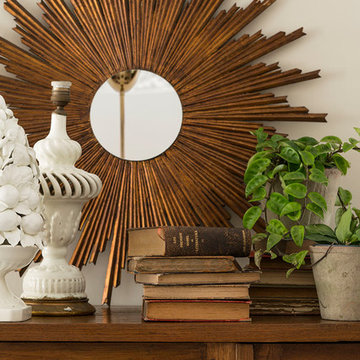
Proyecto realizado por Meritxell Ribé - The Room Studio
Construcción: The Room Work
Fotografías: Mauricio Fuertes
バルセロナにある中くらいな地中海スタイルのおしゃれなリビング (ベージュの壁、セラミックタイルの床、テレビなし、マルチカラーの床) の写真
バルセロナにある中くらいな地中海スタイルのおしゃれなリビング (ベージュの壁、セラミックタイルの床、テレビなし、マルチカラーの床) の写真
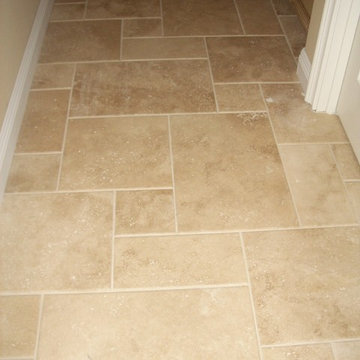
Travertine tiles with versai pattern are used in the entire flooring remodeling to make it look more Mediterranean.
ロサンゼルスにある中くらいな地中海スタイルのおしゃれなリビング (ベージュの壁、暖炉なし、テレビなし、トラバーチンの床、マルチカラーの床) の写真
ロサンゼルスにある中くらいな地中海スタイルのおしゃれなリビング (ベージュの壁、暖炉なし、テレビなし、トラバーチンの床、マルチカラーの床) の写真
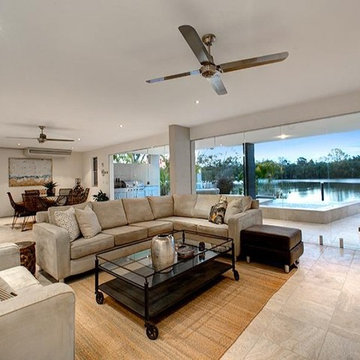
This unique riverfront home at the enviable 101 Brisbane Corso, Fairfield address has been designed to capture every aspect of the panoramic views of the river, and perfect northerly breezes that flow throughout the home.
Meticulous attention to detail in the design phase has ensured that every specification reflects unwavering quality and future practicality. No expense has been spared in producing a design that will surpass all expectations with an extensive list of features only a home of this calibre would possess.
The open layout encompasses three levels of multiple living spaces that blend together seamlessly and all accessible by the private lift. Easy, yet sophisticated interior details combine travertine marble and Blackbutt hardwood floors with calming tones, while oversized windows and glass doors open onto a range of outdoor spaces all designed around the spectacular river back drop. This relaxed and balanced design maximises on natural light while creating a number of vantage points from which to enjoy the sweeping views over the Brisbane River and city skyline.
The centrally located kitchen brings function and form with a spacious walk through, butler style pantry; oversized island bench; Miele appliances including plate warmer, steam oven, combination microwave & induction cooktop; granite benchtops and an abundance of storage sure to impress.
Four large bedrooms, 3 of which are ensuited, offer a degree of flexibility and privacy for families of all ages and sizes. The tranquil master retreat is perfectly positioned at the back of the home enjoying the stunning river & city view, river breezes and privacy.
The lower level has been created with entertaining in mind. With both indoor and outdoor entertaining spaces flowing beautifully to the architecturally designed saltwater pool with heated spa, through to the 10m x 3.5m pontoon creating the ultimate water paradise! The large indoor space with full glass backdrop ensures you can enjoy all that is on offer. Complete the package with a 4 car garage with room for all the toys and you have a home you will never want to leave.
A host of outstanding additional features further assures optimal comfort, including a dedicated study perfect for a home office; home theatre complete with projector & HDD recorder; private glass walled lift; commercial quality air-conditioning throughout; colour video intercom; 8 zone audio system; vacuum maid; back to base alarm just to name a few.
Located beside one of the many beautiful parks in the area, with only one neighbour and uninterrupted river views, it is hard to believe you are only 4km to the CBD and so close to every convenience imaginable. With easy access to the Green Bridge, QLD Tennis Centre, Major Hospitals, Major Universities, Private Schools, Transport & Fairfield Shopping Centre.
Features of 101 Brisbane Corso, Fairfield at a glance:
- Large 881 sqm block, beside the park with only one neighbour
- Panoramic views of the river, through to the Green Bridge and City
- 10m x 3.5m pontoon with 22m walkway
- Glass walled lift, a unique feature perfect for families of all ages & sizes
- 4 bedrooms, 3 with ensuite
- Tranquil master retreat perfectly positioned at the back of the home enjoying the stunning river & city view & river breezes
- Gourmet kitchen with Miele appliances - plate warmer, steam oven, combination microwave & induction cook top
- Granite benches in the kitchen, large island bench and spacious walk in pantry sure to impress
- Multiple living areas spread over 3 distinct levels
- Indoor and outdoor entertaining spaces to enjoy everything the river has to offer
- Beautiful saltwater pool & heated spa
- Dedicated study perfect for a home office
- Home theatre complete with Panasonic 3D Blue Ray HDD recorder, projector & home theatre speaker system
- Commercial quality air-conditioning throughout + vacuum maid
- Back to base alarm system & video intercom
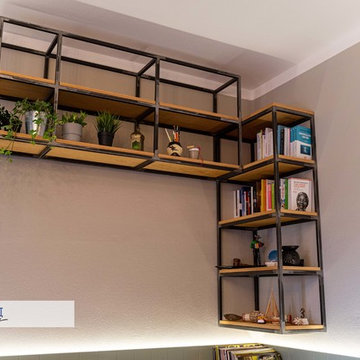
ボローニャにある高級な小さなコンテンポラリースタイルのおしゃれなLDK (ライブラリー、グレーの壁、セラミックタイルの床、壁掛け型テレビ、マルチカラーの床) の写真
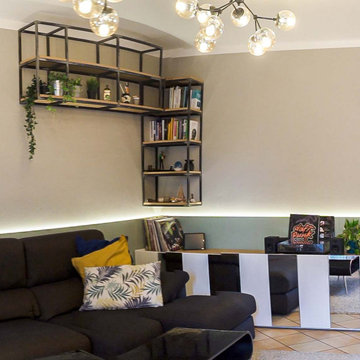
ボローニャにある高級な小さなコンテンポラリースタイルのおしゃれなLDK (ライブラリー、グレーの壁、セラミックタイルの床、壁掛け型テレビ、マルチカラーの床) の写真
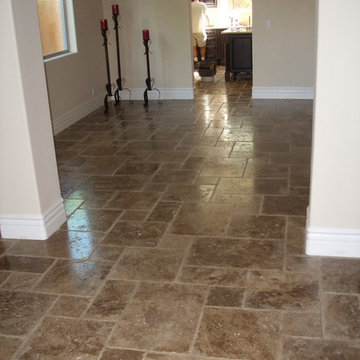
Living room of the new house construction in Sherman Oaks which included installation of beige wall painting, sliding glass window and travertine tiled flooring.
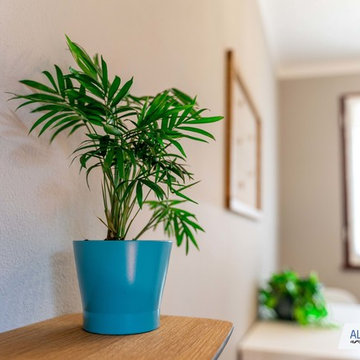
ボローニャにある高級な小さなコンテンポラリースタイルのおしゃれなLDK (ライブラリー、グレーの壁、セラミックタイルの床、壁掛け型テレビ、マルチカラーの床) の写真
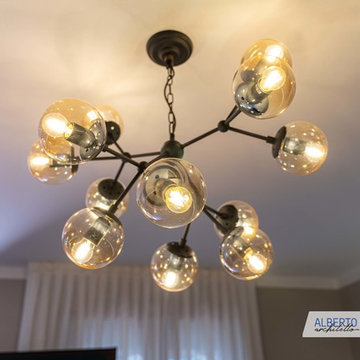
ボローニャにある高級な小さなコンテンポラリースタイルのおしゃれなLDK (ライブラリー、グレーの壁、セラミックタイルの床、壁掛け型テレビ、マルチカラーの床) の写真
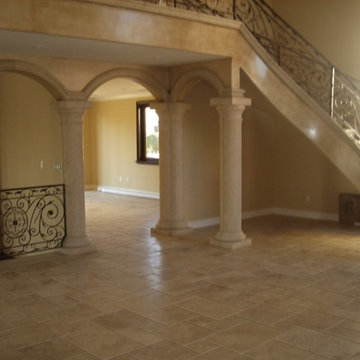
Living room of the remodeled house construction in Hollywood Hills which included installation of
tiled flooring, arched entrance hallway and metal railings.
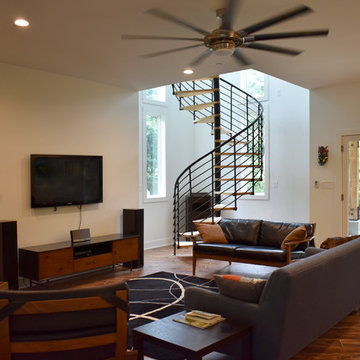
This living area opens itself to the kitchen and dining areas of the house. The spiral stair located in its own alcove in the corner of the room leads to the rooftop terrace.
Photo: Shelby Browning - Exoterra
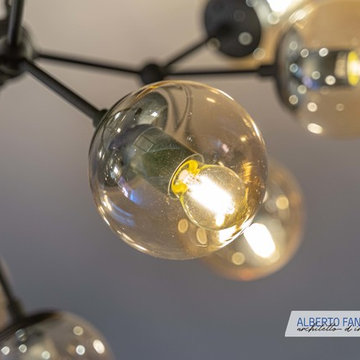
ボローニャにある高級な小さなコンテンポラリースタイルのおしゃれなLDK (ライブラリー、グレーの壁、セラミックタイルの床、壁掛け型テレビ、マルチカラーの床) の写真
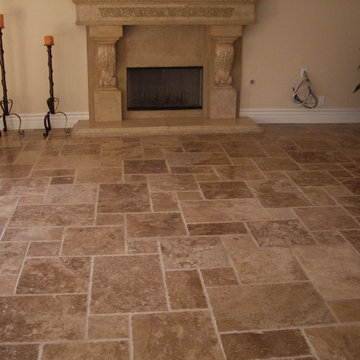
Living room of the new house construction in Sherman Oaks which included installation of fireplace with concrete surround on a travertine tile flooring.
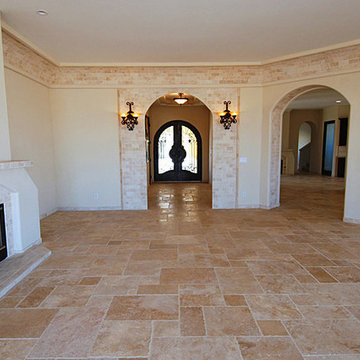
This living room included installation of fireplace with concrete surround, wall mounted lighting, travertine tiles for wall and floors and recessed lighting.
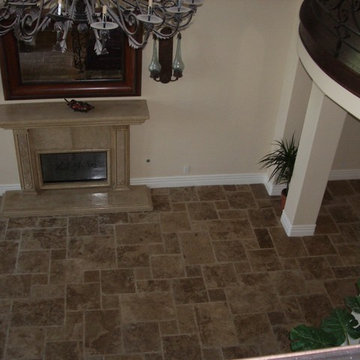
Living room of the new house construction in Sherman Oaks which included installation of fireplace with concrete surround and travertine tiled flooring.
ベージュの、ブラウンのリビング (セラミックタイルの床、トラバーチンの床、マルチカラーの床) の写真
7
