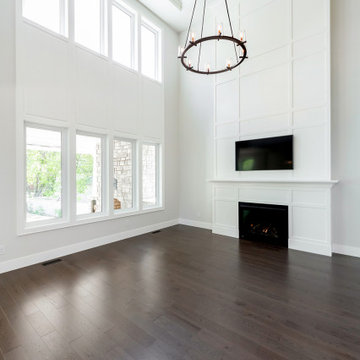巨大なリビング (折り上げ天井、青い壁、グレーの壁、緑の壁) の写真
絞り込み:
資材コスト
並び替え:今日の人気順
写真 1〜20 枚目(全 38 枚)

Il soggiorno vede protagonista la struttura che ospita il camino al bioetanolo e la tv, con una rifinitura decorativa.
Le tre ampie finestre che troviamo lungo la parete esposta ad est, garantiscono un'ampia illuminazione naturale durante tutto l'arco della giornata.
Di notevole interesse gli arredi vintage originali di proprietà del committente a cui sono state affiancate due poltroncine di Gio Ponti.

他の地域にあるお手頃価格の巨大なおしゃれなLDK (グレーの壁、ラミネートの床、標準型暖炉、タイルの暖炉まわり、壁掛け型テレビ、グレーの床、折り上げ天井) の写真

Home bar arched entryway, custom millwork, crown molding, and marble floor.
フェニックスにあるラグジュアリーな巨大な地中海スタイルのおしゃれなリビング (グレーの壁、大理石の床、標準型暖炉、石材の暖炉まわり、壁掛け型テレビ、グレーの床、折り上げ天井) の写真
フェニックスにあるラグジュアリーな巨大な地中海スタイルのおしゃれなリビング (グレーの壁、大理石の床、標準型暖炉、石材の暖炉まわり、壁掛け型テレビ、グレーの床、折り上げ天井) の写真
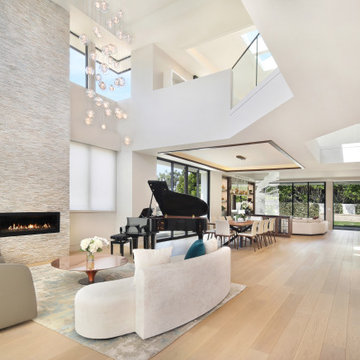
ロサンゼルスにある巨大なモダンスタイルのおしゃれなLDK (ベージュの床、淡色無垢フローリング、石材の暖炉まわり、白い天井、グレーの壁、折り上げ天井、吹き抜け) の写真

サンフランシスコにある巨大なシャビーシック調のおしゃれなLDK (無垢フローリング、標準型暖炉、石材の暖炉まわり、茶色い床、折り上げ天井、青い壁、テレビなし、白い天井) の写真
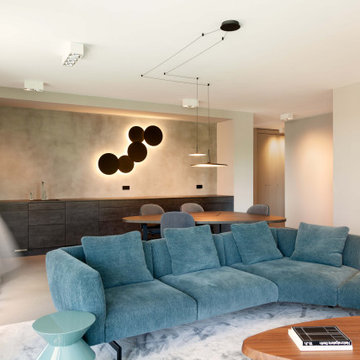
Klare Linien, klare Farben, viel Licht und Luft – mit Blick in den Berliner Himmel. Die Realisierung der Komplettplanung dieser Privatwohnung in Berlin aus dem Jahr 2019 erfüllte alle Wünsche der Bewohner. Auch die, von denen sie nicht gewusst hatten, dass sie sie haben.
Fotos: Jordana Schramm
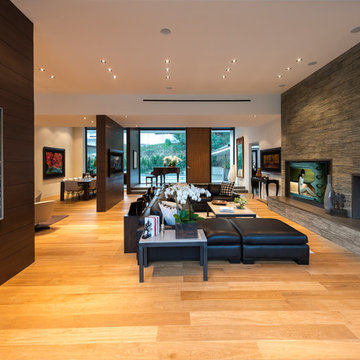
Wallace Ridge Beverly Hills luxury home modern open plan living room. Photo by William MacCollum.
ロサンゼルスにある巨大なモダンスタイルのおしゃれなリビング (グレーの壁、淡色無垢フローリング、標準型暖炉、積石の暖炉まわり、内蔵型テレビ、ベージュの床、折り上げ天井、白い天井) の写真
ロサンゼルスにある巨大なモダンスタイルのおしゃれなリビング (グレーの壁、淡色無垢フローリング、標準型暖炉、積石の暖炉まわり、内蔵型テレビ、ベージュの床、折り上げ天井、白い天井) の写真

One large expansive room in this townhome was separated by tall columns and then elegant French portierre drapery to define two separate areas insteal of one room for both spaces. sheer motorized shades provide just the right touch when the sun glares intot he room. The sectional upholstery may look untouchable but it is extremely confortable and perfect for relaxing and watching the TV while a warm fire is blazing.
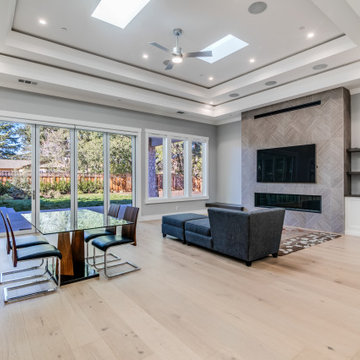
Transitional classic living room with white oak hardwood floors, white painted cabinets, wood stained shelves, indoor-outdoor style doors, and tiled fireplace.
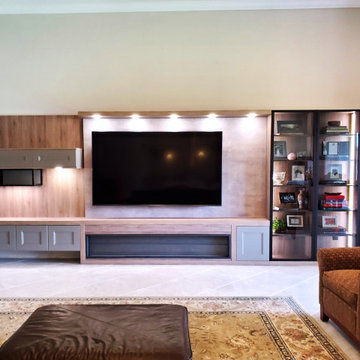
Very Large Living Room wall. Needed storage and furniture to help with scale pf the room. Open concept space has gray shaker kitchen cabinets and so gray shaker was chosen to reflect it. Television is on articulating arm for adjusted viewing particularly useful while entertaining. Furnishings are next!
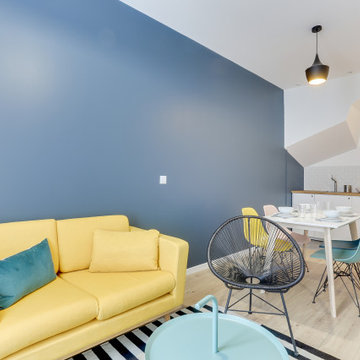
Pour cette rénovation complète que les clients souhaitaient pop et colorée il a fallut revoir l'ensemble des revêtements mais aussi la proportion de chaque pièce qui était mal pensée. Nous nous sommes servis des fenêtres existantes pour créer d'un côté une chambre spacieuse et de l'autre la pièce de vie.
L'agencement vient offrir une circulation tout en longueur de la cuisine au coin TV en passant par la salle à manger. Chaque élément, des assises dépareillées aux suspensions contemporaines ont été soigneusement choisis pour que les couleurs vives et complémentaires se répondent en harmonie, qu'elles se situent aux murs ou dans les accessoires.
Côté chambre, nous avons joué la carte de la douceur avec un rose poudré ponctué de décorations à la teinte brique.
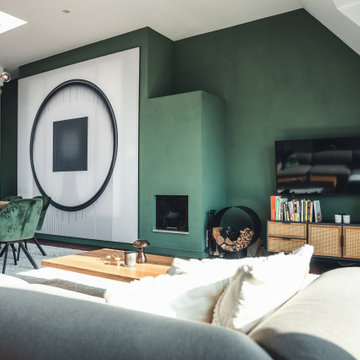
ベルリンにある高級な巨大なモダンスタイルのおしゃれなリビング (緑の壁、カーペット敷き、標準型暖炉、漆喰の暖炉まわり、壁掛け型テレビ、ベージュの床、折り上げ天井、パネル壁) の写真
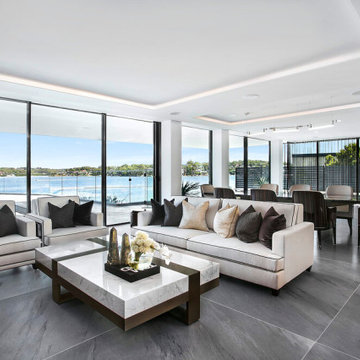
Secondary living area connects with instant and expansive waterviews, joins an entertainers balcony.
Studio Parisi architectual design, Blainy North Interiors.
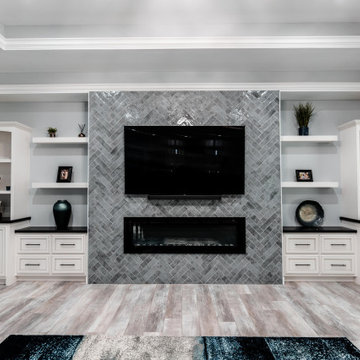
他の地域にあるお手頃価格の巨大なおしゃれなLDK (グレーの壁、ラミネートの床、標準型暖炉、タイルの暖炉まわり、壁掛け型テレビ、グレーの床、折り上げ天井) の写真
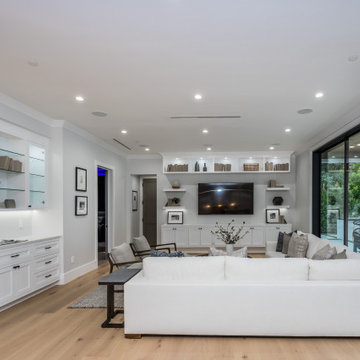
Newly constructed Smart home with attached 3 car garage in Encino! A proud oak tree beckons you to this blend of beauty & function offering recessed lighting, LED accents, large windows, wide plank wood floors & built-ins throughout. Enter the open floorplan including a light filled dining room, airy living room offering decorative ceiling beams, fireplace & access to the front patio, powder room, office space & vibrant family room with a view of the backyard. A gourmets delight is this kitchen showcasing built-in stainless-steel appliances, double kitchen island & dining nook. There’s even an ensuite guest bedroom & butler’s pantry. Hosting fun filled movie nights is turned up a notch with the home theater featuring LED lights along the ceiling, creating an immersive cinematic experience. Upstairs, find a large laundry room, 4 ensuite bedrooms with walk-in closets & a lounge space. The master bedroom has His & Hers walk-in closets, dual shower, soaking tub & dual vanity. Outside is an entertainer’s dream from the barbecue kitchen to the refreshing pool & playing court, plus added patio space, a cabana with bathroom & separate exercise/massage room. With lovely landscaping & fully fenced yard, this home has everything a homeowner could dream of!

Wallace Ridge Beverly Hills modern luxury home stacked stone tv wall. William MacCollum.
ロサンゼルスにある巨大なモダンスタイルのおしゃれなリビング (グレーの壁、淡色無垢フローリング、標準型暖炉、積石の暖炉まわり、埋込式メディアウォール、ベージュの床、折り上げ天井、アクセントウォール、白い天井) の写真
ロサンゼルスにある巨大なモダンスタイルのおしゃれなリビング (グレーの壁、淡色無垢フローリング、標準型暖炉、積石の暖炉まわり、埋込式メディアウォール、ベージュの床、折り上げ天井、アクセントウォール、白い天井) の写真
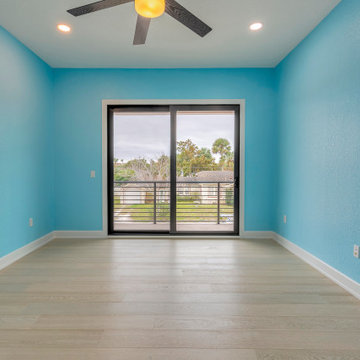
Welcome to our latest project, where we fuse functionality with elegance to create your dream living space. From the moment you step through the wooden doors, you'll be greeted by the warm glow of our carefully selected ceiling lights, illuminating the path to luxury and comfort.
Feel the breeze of sophistication with our luxury fan, designed to complement the modern aesthetic of your home. As you walk across the meticulously laid tiles floor, each step whispers of quality and craftsmanship.
Gaze through the expansive glass window, framing picturesque views and inviting natural light to dance across your interiors. Enhance privacy and ambiance with our Window Blinds and Shutters, offering both style and functionality.
Nestled in the heart of the vibrant 33756 area, our team of General Contracting experts is dedicated to bringing your vision to life. With a focus on Clearwater Fl's coastal charm, we specialize in crafting Custom Homes and seamless Home Additions that seamlessly blend with the surrounding landscape.
Explore endless Interior Ideas and Remodeling Ideas tailored to your tastes, as we reimagine your space with a touch of modern elegance. Step into the future with our designs for the Modern House, where every detail is thoughtfully curated to reflect your unique style.
Unwind in your private balcony room, an oasis of tranquility amidst the hustle and bustle of Tampa life. At our project, we don't just build houses – we create homes where memories are made, dreams are realized, and modern luxury meets timeless comfort. Welcome to your new beginning.
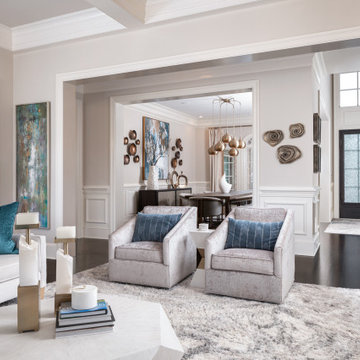
This open-concept living, kitchen, dining, and front foyer has an upscale design.
シャーロットにある巨大なコンテンポラリースタイルのおしゃれなLDK (グレーの壁、茶色い床、折り上げ天井) の写真
シャーロットにある巨大なコンテンポラリースタイルのおしゃれなLDK (グレーの壁、茶色い床、折り上げ天井) の写真
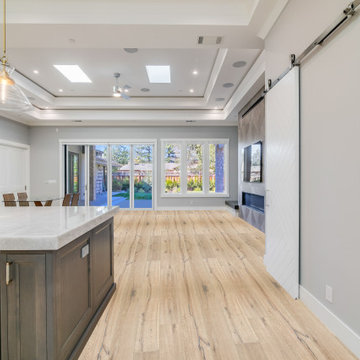
Transitional classic living room with white oak hardwood floors, wood-stained cabinets, tone-toned hardware, white ceiling paint, gray wall paint, stained shelves, indoor-outdoor style doors, tiled fireplace, high-end pendants, and quartzite countertop.
巨大なリビング (折り上げ天井、青い壁、グレーの壁、緑の壁) の写真
1
