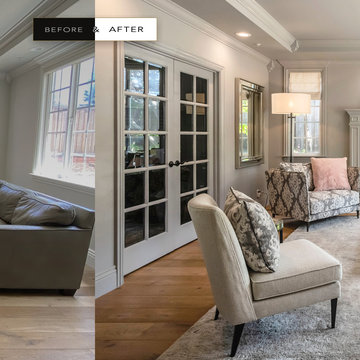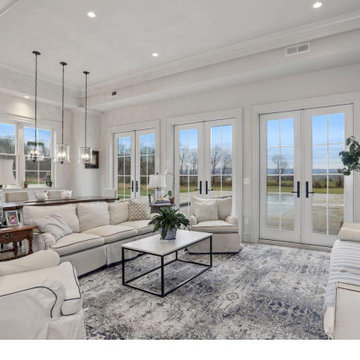グレーの応接間 (折り上げ天井、グレーの壁) の写真
絞り込み:
資材コスト
並び替え:今日の人気順
写真 1〜20 枚目(全 41 枚)
1/5

The sleek chandelier is an exciting focal point in this space while the open concept keeps the space informal and great for entertaining guests.
Photography by John Richards
---
Project by Wiles Design Group. Their Cedar Rapids-based design studio serves the entire Midwest, including Iowa City, Dubuque, Davenport, and Waterloo, as well as North Missouri and St. Louis.
For more about Wiles Design Group, see here: https://wilesdesigngroup.com/

ヒューストンにある高級な中くらいなコンテンポラリースタイルのおしゃれなリビング (グレーの壁、濃色無垢フローリング、暖炉なし、テレビなし、茶色い床、折り上げ天井) の写真

Formal Living Room, Featuring Wood Burner, Bespoke Joinery , Coving
ウエストミッドランズにある高級な中くらいなエクレクティックスタイルのおしゃれな応接間 (グレーの壁、カーペット敷き、薪ストーブ、漆喰の暖炉まわり、壁掛け型テレビ、グレーの床、折り上げ天井、壁紙) の写真
ウエストミッドランズにある高級な中くらいなエクレクティックスタイルのおしゃれな応接間 (グレーの壁、カーペット敷き、薪ストーブ、漆喰の暖炉まわり、壁掛け型テレビ、グレーの床、折り上げ天井、壁紙) の写真
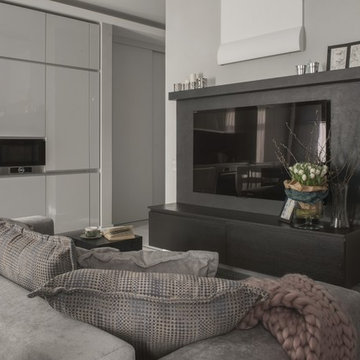
архитектор Илона Болейшиц. фотограф Меликсенцева Ольга
モスクワにあるお手頃価格の小さなコンテンポラリースタイルのおしゃれなリビング (グレーの壁、暖炉なし、壁掛け型テレビ、ラミネートの床、グレーの床、折り上げ天井、壁紙、アクセントウォール、白い天井、グレーと黒) の写真
モスクワにあるお手頃価格の小さなコンテンポラリースタイルのおしゃれなリビング (グレーの壁、暖炉なし、壁掛け型テレビ、ラミネートの床、グレーの床、折り上げ天井、壁紙、アクセントウォール、白い天井、グレーと黒) の写真

Ristrutturazione completa appartamento da 120mq con carta da parati e camino effetto corten
他の地域にある高級な広いコンテンポラリースタイルのおしゃれなリビング (グレーの壁、横長型暖炉、金属の暖炉まわり、壁掛け型テレビ、グレーの床、折り上げ天井、壁紙、グレーの天井、グレーとブラウン) の写真
他の地域にある高級な広いコンテンポラリースタイルのおしゃれなリビング (グレーの壁、横長型暖炉、金属の暖炉まわり、壁掛け型テレビ、グレーの床、折り上げ天井、壁紙、グレーの天井、グレーとブラウン) の写真
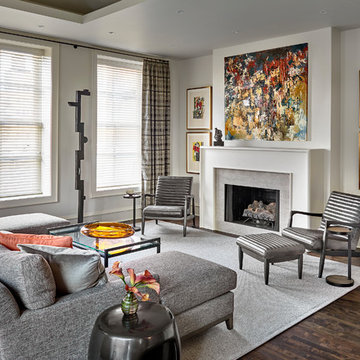
Fabulous renovation of a River North living room.
シカゴにある高級な広いコンテンポラリースタイルのおしゃれなリビング (グレーの壁、濃色無垢フローリング、横長型暖炉、テレビなし、石材の暖炉まわり、茶色い床、折り上げ天井、アクセントウォール、グレーの天井) の写真
シカゴにある高級な広いコンテンポラリースタイルのおしゃれなリビング (グレーの壁、濃色無垢フローリング、横長型暖炉、テレビなし、石材の暖炉まわり、茶色い床、折り上げ天井、アクセントウォール、グレーの天井) の写真
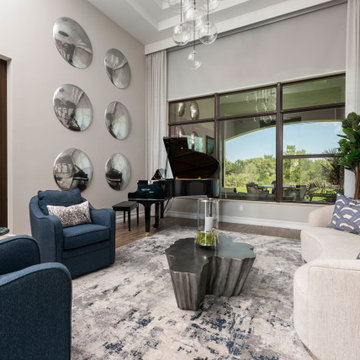
This living room was designed to showcase the piano and create an intimate seating space for when the family gathers around to play piano. The gray wall paneling and art flow effortlessly in the space and compliment the pops of blue furniture.
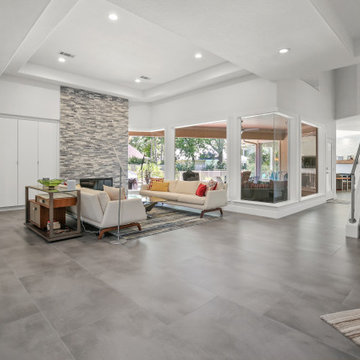
Chic, streamlined, luxury textures and materials, bright, welcoming....we could go on and on about this amazing home! We overhauled this interior into a contemporary dream! Chrome Delta fixtures, custom cabinetry, beautiful field tiles by Eleganza throughout the open areas, and custom-built glass stair rail by Ironwood all come together to transform this home.
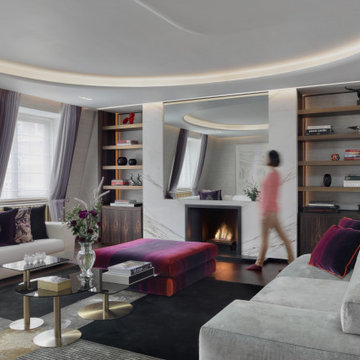
ロンドンにあるコンテンポラリースタイルのおしゃれな応接間 (グレーの壁、濃色無垢フローリング、標準型暖炉、石材の暖炉まわり、テレビなし、折り上げ天井、壁紙) の写真
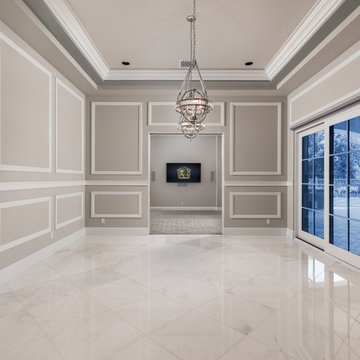
Sliding glass doors lead to the exterior living areas and marble floors.
フェニックスにあるラグジュアリーな巨大な地中海スタイルのおしゃれなリビング (グレーの壁、大理石の床、標準型暖炉、石材の暖炉まわり、壁掛け型テレビ、グレーの床、折り上げ天井) の写真
フェニックスにあるラグジュアリーな巨大な地中海スタイルのおしゃれなリビング (グレーの壁、大理石の床、標準型暖炉、石材の暖炉まわり、壁掛け型テレビ、グレーの床、折り上げ天井) の写真
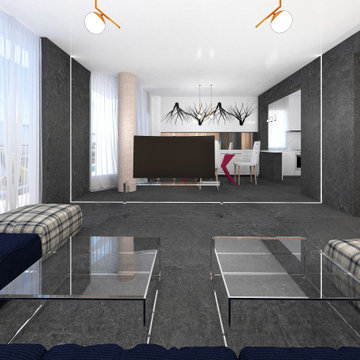
An inspiring project for grey and white living room. If you are looking for an idea how to decorate your living room in a modern urban style, this project will help you. The space is open to the dining room and kitchen. All furniture are bespoke, designed and manufactured according to customer requirements. There are small decorative elements of rose gold and elegant lighting.
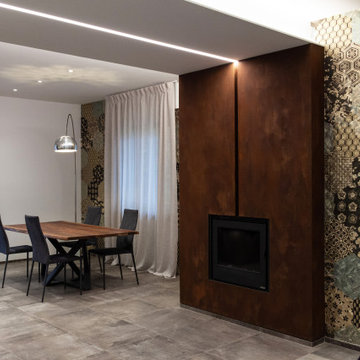
Ristrutturazione completa appartamento da 120mq con carta da parati e camino effetto corten
他の地域にある高級な広いコンテンポラリースタイルのおしゃれなリビング (横長型暖炉、金属の暖炉まわり、グレーの床、グレーの壁、壁掛け型テレビ、折り上げ天井、壁紙、グレーの天井、グレーとブラウン) の写真
他の地域にある高級な広いコンテンポラリースタイルのおしゃれなリビング (横長型暖炉、金属の暖炉まわり、グレーの床、グレーの壁、壁掛け型テレビ、折り上げ天井、壁紙、グレーの天井、グレーとブラウン) の写真
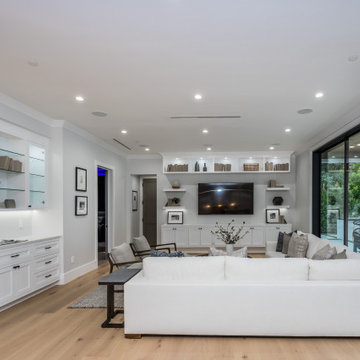
Newly constructed Smart home with attached 3 car garage in Encino! A proud oak tree beckons you to this blend of beauty & function offering recessed lighting, LED accents, large windows, wide plank wood floors & built-ins throughout. Enter the open floorplan including a light filled dining room, airy living room offering decorative ceiling beams, fireplace & access to the front patio, powder room, office space & vibrant family room with a view of the backyard. A gourmets delight is this kitchen showcasing built-in stainless-steel appliances, double kitchen island & dining nook. There’s even an ensuite guest bedroom & butler’s pantry. Hosting fun filled movie nights is turned up a notch with the home theater featuring LED lights along the ceiling, creating an immersive cinematic experience. Upstairs, find a large laundry room, 4 ensuite bedrooms with walk-in closets & a lounge space. The master bedroom has His & Hers walk-in closets, dual shower, soaking tub & dual vanity. Outside is an entertainer’s dream from the barbecue kitchen to the refreshing pool & playing court, plus added patio space, a cabana with bathroom & separate exercise/massage room. With lovely landscaping & fully fenced yard, this home has everything a homeowner could dream of!
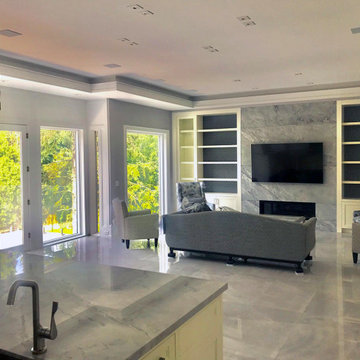
Living Room and TV Wall Unit View
トロントにある高級な中くらいなトランジショナルスタイルのおしゃれなリビング (グレーの壁、磁器タイルの床、標準型暖炉、タイルの暖炉まわり、壁掛け型テレビ、グレーの床、折り上げ天井、壁紙) の写真
トロントにある高級な中くらいなトランジショナルスタイルのおしゃれなリビング (グレーの壁、磁器タイルの床、標準型暖炉、タイルの暖炉まわり、壁掛け型テレビ、グレーの床、折り上げ天井、壁紙) の写真
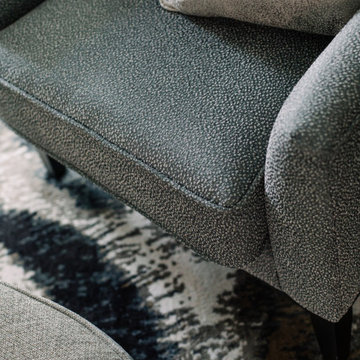
Bespoke Armchair and stool shown in this Luxury Sitting Room in Belfast. Includes cushions and hand made rug.
ベルファストにあるラグジュアリーな広いコンテンポラリースタイルのおしゃれな応接間 (グレーの壁、濃色無垢フローリング、標準型暖炉、石材の暖炉まわり、埋込式メディアウォール、茶色い床、折り上げ天井、羽目板の壁) の写真
ベルファストにあるラグジュアリーな広いコンテンポラリースタイルのおしゃれな応接間 (グレーの壁、濃色無垢フローリング、標準型暖炉、石材の暖炉まわり、埋込式メディアウォール、茶色い床、折り上げ天井、羽目板の壁) の写真
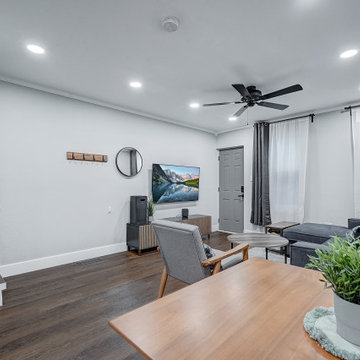
Rich deep brown tones of walnut and chocolate, finished with a subtle wire brush. A classic color range that is comfortable in both traditional and modern designs. With the Modin Collection, we have raised the bar on luxury vinyl plank. The result is a new standard in resilient flooring. Modin offers true embossed in register texture, a low sheen level, a rigid SPC core, an industry-leading wear layer, and so much more.
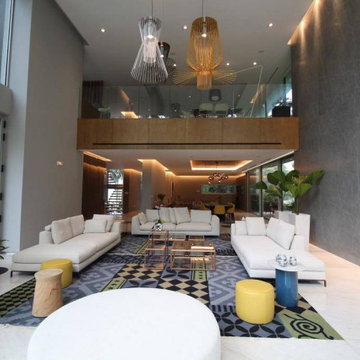
Un proyecto encantador y ambicioso, realmente satisfactorio participar en su formación y concebir en él espacios de amplitud, calidad, confort y sobre todo lograr que sea realmente funcional para sus usuarios, esta vivienda se creo en base a la conexión directa con la naturaleza, por tanto era elemental crear el contacto visual de exterior - interior mediante grandes ventanales de cristal suelo a techo, espacios a doble altura.
Lo mas increíble es haber podido llevar a cabo este proyecto con dos visitas y todo realizado a distancia, contando con una increíble empresa de construcción que nos ha colaborado en Boston para llevar a cabo este trabajo sin mayores imprevistos, aportando un resultado de 10 en todos los aspectos.
グレーの応接間 (折り上げ天井、グレーの壁) の写真
1

