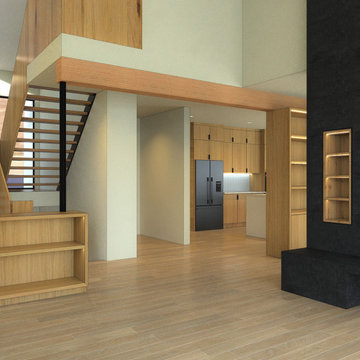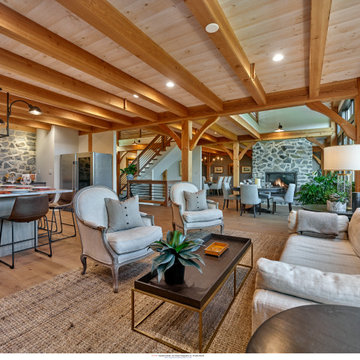ブラウンのリビング (表し梁、石材の暖炉まわり、ベージュの床、オレンジの床、白い床) の写真
絞り込み:
資材コスト
並び替え:今日の人気順
写真 1〜20 枚目(全 47 枚)

デンバーにある高級な広いトランジショナルスタイルのおしゃれなリビングロフト (白い壁、無垢フローリング、標準型暖炉、石材の暖炉まわり、壁掛け型テレビ、ベージュの床、表し梁) の写真

Our newly completed living room project exudes opulence and elegance, reminiscent of a luxurious resort. Creamy whites and sandy beige create a sense of serenity, while accents of brown, green, and subtle gold add warmth and richness. The magnificent new marble veined tile floor is softened with an earthy jute rug. The ceiling soars overhead, adorned with rustic wood beams and a resplendent chandelier. Two sumptuous Chesterfield sofas in a rich, dark chocolate leather already owned by the client provide ample seating for relaxation around the warm fire. Magnificent mirrors flanked by wall sconces reflect the beautiful garden outside. We added wall paneling to add a beautiful rhythm to the walls. Decorative elements add personality and charm. In this space, you're enveloped in an atmosphere of refined comfort and tranquility, making it the perfect retreat to escape the cares of the outside world.

Seashell Oak Hardwood – The Ventura Hardwood Flooring Collection is contemporary and designed to look gently aged and weathered, while still being durable and stain resistant. Hallmark Floor’s 2mm slice-cut style, combined with a wire brushed texture applied by hand, offers a truly natural look for contemporary living.

Our clients wanted the ultimate modern farmhouse custom dream home. They found property in the Santa Rosa Valley with an existing house on 3 ½ acres. They could envision a new home with a pool, a barn, and a place to raise horses. JRP and the clients went all in, sparing no expense. Thus, the old house was demolished and the couple’s dream home began to come to fruition.
The result is a simple, contemporary layout with ample light thanks to the open floor plan. When it comes to a modern farmhouse aesthetic, it’s all about neutral hues, wood accents, and furniture with clean lines. Every room is thoughtfully crafted with its own personality. Yet still reflects a bit of that farmhouse charm.
Their considerable-sized kitchen is a union of rustic warmth and industrial simplicity. The all-white shaker cabinetry and subway backsplash light up the room. All white everything complimented by warm wood flooring and matte black fixtures. The stunning custom Raw Urth reclaimed steel hood is also a star focal point in this gorgeous space. Not to mention the wet bar area with its unique open shelves above not one, but two integrated wine chillers. It’s also thoughtfully positioned next to the large pantry with a farmhouse style staple: a sliding barn door.
The master bathroom is relaxation at its finest. Monochromatic colors and a pop of pattern on the floor lend a fashionable look to this private retreat. Matte black finishes stand out against a stark white backsplash, complement charcoal veins in the marble looking countertop, and is cohesive with the entire look. The matte black shower units really add a dramatic finish to this luxurious large walk-in shower.
Photographer: Andrew - OpenHouse VC
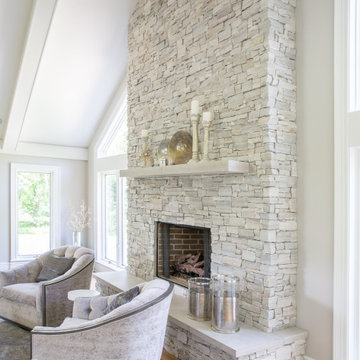
Project by Wiles Design Group. Their Cedar Rapids-based design studio serves the entire Midwest, including Iowa City, Dubuque, Davenport, and Waterloo, as well as North Missouri and St. Louis.
For more about Wiles Design Group, see here: https://wilesdesigngroup.com/
To learn more about this project, see here: https://wilesdesigngroup.com/stately-family-home
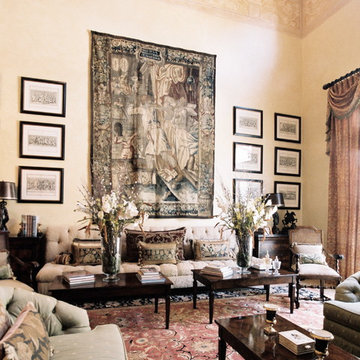
ボルチモアにあるラグジュアリーな巨大な地中海スタイルのおしゃれなリビング (マルチカラーの壁、トラバーチンの床、標準型暖炉、石材の暖炉まわり、ベージュの床、表し梁) の写真
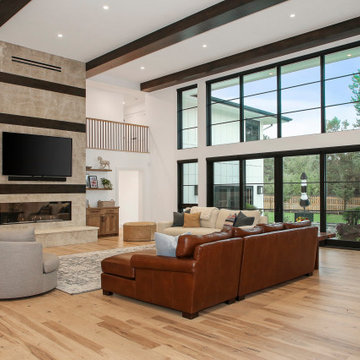
This beautiful Great room has ceilings vaulting to 25 feet high, with a gorgeous stone slab extending from floor to ceiling. The shelving and cabinets that flank this massive Slab Structure helps soften the fireplace space as well. The beautiful wall of Windows accents the scale of this room, with natural light coming through all day long. The elegant yet simple custom stair railing and balisters are made of wood, to soften the perimeter of this Great Room. The Beams in the ceiling also helps bring down the massive height in this room.
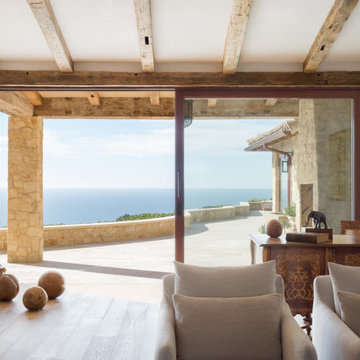
Living Room looking toward Ocean
ロサンゼルスにあるラグジュアリーな中くらいな地中海スタイルのおしゃれなリビング (ベージュの壁、淡色無垢フローリング、標準型暖炉、石材の暖炉まわり、ベージュの床、表し梁) の写真
ロサンゼルスにあるラグジュアリーな中くらいな地中海スタイルのおしゃれなリビング (ベージュの壁、淡色無垢フローリング、標準型暖炉、石材の暖炉まわり、ベージュの床、表し梁) の写真
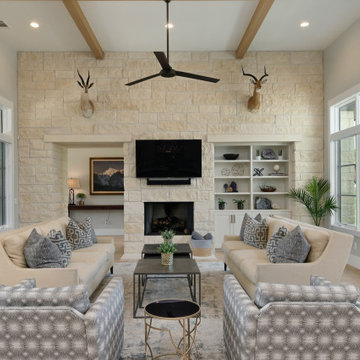
オースティンにある高級な広いトランジショナルスタイルのおしゃれなLDK (グレーの壁、淡色無垢フローリング、両方向型暖炉、石材の暖炉まわり、壁掛け型テレビ、ベージュの床、表し梁) の写真
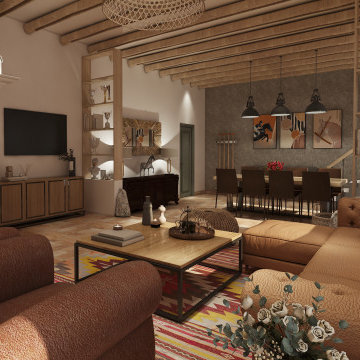
Création d'un salon plus convivial avec des matières facile d'entretien, dans une ambiance industrielle et coloré.
Grâce au ponçage des poutres au plafond cela apporte plus de chaleur à la pièce.
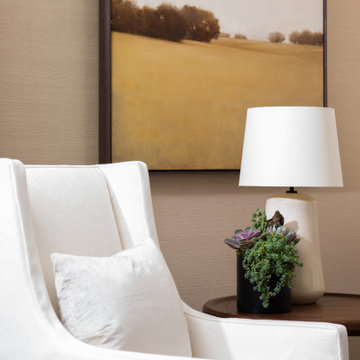
ロサンゼルスにある高級な広いトランジショナルスタイルのおしゃれなリビング (ベージュの壁、カーペット敷き、標準型暖炉、石材の暖炉まわり、テレビなし、ベージュの床、表し梁、壁紙) の写真
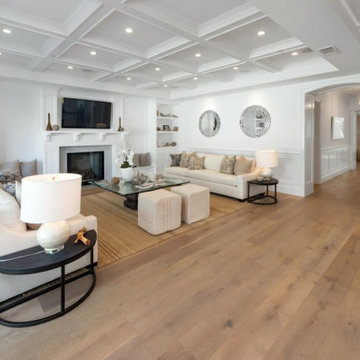
@BuildCisco 1-877-BUILD-57
ロサンゼルスにある広いトラディショナルスタイルのおしゃれなLDK (白い壁、無垢フローリング、標準型暖炉、石材の暖炉まわり、壁掛け型テレビ、ベージュの床、表し梁、パネル壁) の写真
ロサンゼルスにある広いトラディショナルスタイルのおしゃれなLDK (白い壁、無垢フローリング、標準型暖炉、石材の暖炉まわり、壁掛け型テレビ、ベージュの床、表し梁、パネル壁) の写真
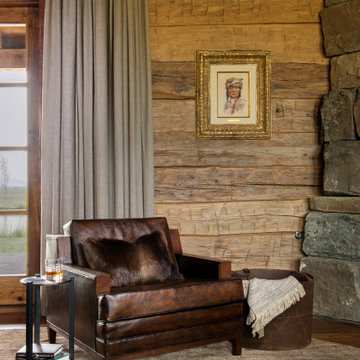
他の地域にあるラグジュアリーな中くらいなトランジショナルスタイルのおしゃれなLDK (茶色い壁、コーナー設置型暖炉、石材の暖炉まわり、内蔵型テレビ、ベージュの床、表し梁、板張り壁) の写真
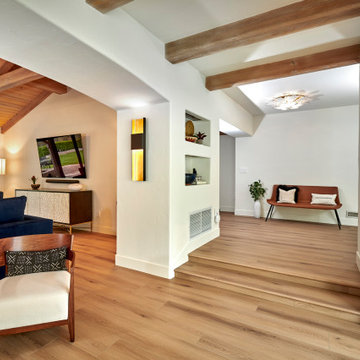
サンディエゴにある高級な巨大なコンテンポラリースタイルのおしゃれなリビング (白い壁、クッションフロア、標準型暖炉、石材の暖炉まわり、壁掛け型テレビ、ベージュの床、表し梁) の写真
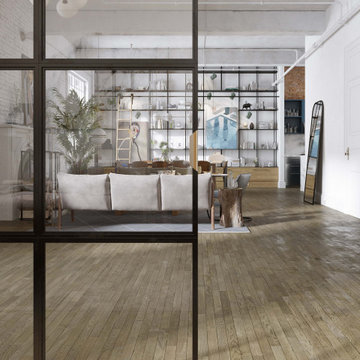
This loft-style living room is a testament to Arsight's skill in crafting spaces where luxury coexists with comfort. Located in a Chelsea apartment, New York City, the room is a study in contrast, with airy white tones beautifully set against reclaimed oak flooring. A sophisticated glass partition bookcase paired with a library ladder forms the heart of the room, bathed in the soft glow of a pendant light. The blend of artistic touches and plush furniture, including an inviting sofa, creates a space that invites and inspires.
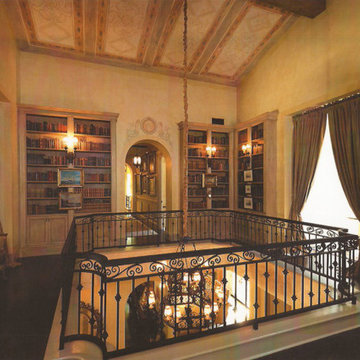
ワシントンD.C.にあるラグジュアリーな巨大な地中海スタイルのおしゃれなリビング (ベージュの壁、トラバーチンの床、標準型暖炉、石材の暖炉まわり、ベージュの床、表し梁、壁紙) の写真
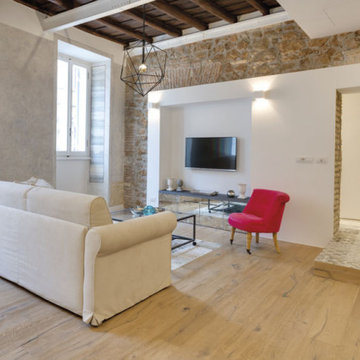
Il contrasto tra gli elementi antichi e moderni ricrea un ambiente eclettico ma semplice ed elegante.
ローマにある広いエクレクティックスタイルのおしゃれなLDK (白い壁、無垢フローリング、石材の暖炉まわり、ベージュの床、表し梁) の写真
ローマにある広いエクレクティックスタイルのおしゃれなLDK (白い壁、無垢フローリング、石材の暖炉まわり、ベージュの床、表し梁) の写真
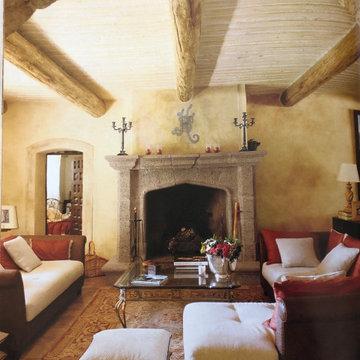
On redonne vie à ce salon et son immense cheminée en pierre de Rognes qui y trône fièrement en y mélangeant les styles... Le carrelage en terre cuite à l'ancienne se marie à la perfection avec son tapis au petit point et son magnifique canapé de chez Roche-Bobois qui vient apporter une petite touche contemporaine dans cette Bastide d'époque.
ブラウンのリビング (表し梁、石材の暖炉まわり、ベージュの床、オレンジの床、白い床) の写真
1
