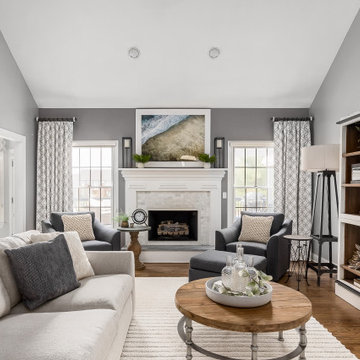リビング (格子天井、三角天井、タイルの暖炉まわり) の写真
絞り込み:
資材コスト
並び替え:今日の人気順
写真 161〜180 枚目(全 1,132 枚)
1/4
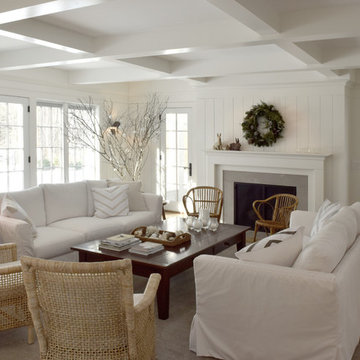
This sanctuary-like home is light, bright, and airy with a relaxed yet elegant finish. Influenced by Scandinavian décor, the wide plank floor strikes the perfect balance of serenity in the design. Floor: 9-1/2” wide-plank Vintage French Oak Rustic Character Victorian Collection hand scraped pillowed edge color Scandinavian Beige Satin Hardwax Oil. For more information please email us at: sales@signaturehardwoods.com
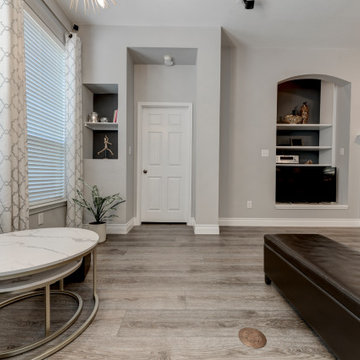
Deep tones of gently weathered grey and brown. A modern look that still respects the timelessness of natural wood. With the Modin Collection, we have raised the bar on luxury vinyl plank. The result is a new standard in resilient flooring. Modin offers true embossed in register texture, a low sheen level, a rigid SPC core, an industry-leading wear layer, and so much more.
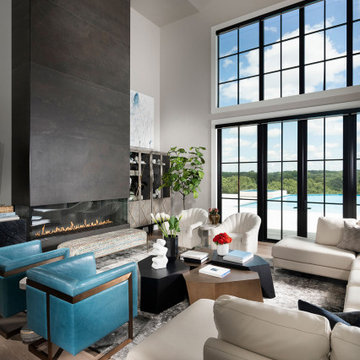
他の地域にあるラグジュアリーな巨大なモダンスタイルのおしゃれなリビングロフト (グレーの壁、淡色無垢フローリング、横長型暖炉、壁掛け型テレビ、茶色い床、三角天井、タイルの暖炉まわり) の写真
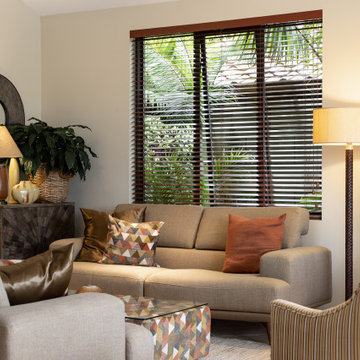
This home was inspired by Balinese architecture to extent that the roof and floor tiles were imported from Indonesia, and the speical ceiling fans are made of rattan. The living room is a juxtaposition of contemporary and traditonal, and pieces were gathered and placed from existing furniture and accessories from the clients extensive travels, and newly specified pieces. Donna chose a limited palette of colour and added further interest and intrique by mixing sheen levels, and by layering pattern and texture.
The living room is full of large potted plants, and lush tropical greenery reminiscent of Bali can be seen from all the windows. A glimpse of the master bedroom draws your eye to the a separate annex accessed by a private corridor.
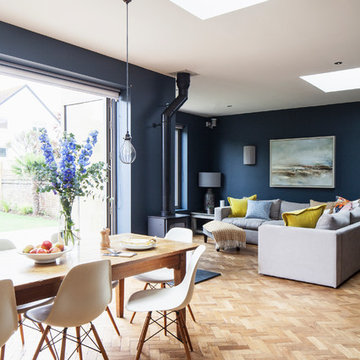
Open Plan dining and snug.
Log burner
Bifolding doors
Dining table
Eames chair
Parquet floor
Skylight
Open plan
L shape sofa
Farrow and ball hague blue
Pendant lights
Snug
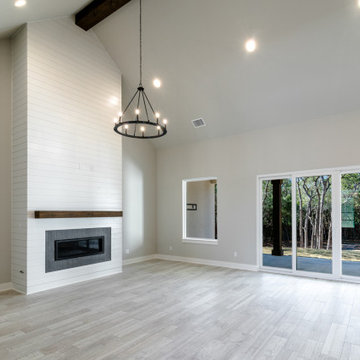
Great Room
オースティンにある広いカントリー風のおしゃれなLDK (グレーの壁、淡色無垢フローリング、横長型暖炉、タイルの暖炉まわり、壁掛け型テレビ、ベージュの床、三角天井) の写真
オースティンにある広いカントリー風のおしゃれなLDK (グレーの壁、淡色無垢フローリング、横長型暖炉、タイルの暖炉まわり、壁掛け型テレビ、ベージュの床、三角天井) の写真
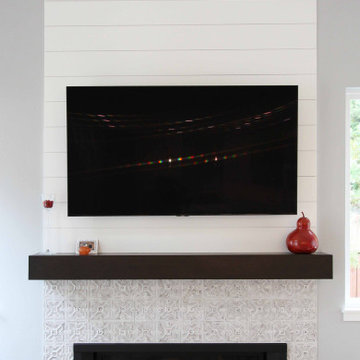
他の地域にある高級な広いトランジショナルスタイルのおしゃれなLDK (白い壁、クッションフロア、横長型暖炉、タイルの暖炉まわり、埋込式メディアウォール、茶色い床、三角天井、塗装板張りの壁) の写真
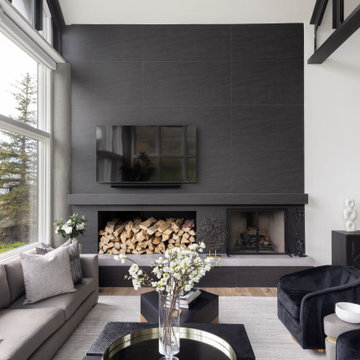
Beautiful spacious living room with custom fireplace and Deer Valley Utah mountain views.
ソルトレイクシティにある広いミッドセンチュリースタイルのおしゃれなLDK (白い壁、無垢フローリング、標準型暖炉、タイルの暖炉まわり、壁掛け型テレビ、茶色い床、三角天井) の写真
ソルトレイクシティにある広いミッドセンチュリースタイルのおしゃれなLDK (白い壁、無垢フローリング、標準型暖炉、タイルの暖炉まわり、壁掛け型テレビ、茶色い床、三角天井) の写真
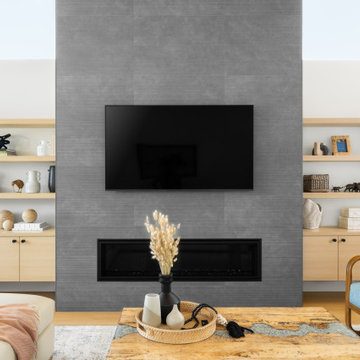
The living room features a central fireplace and an open airy experience.
オレンジカウンティにあるラグジュアリーな広いコンテンポラリースタイルのおしゃれなLDK (白い壁、淡色無垢フローリング、標準型暖炉、タイルの暖炉まわり、壁掛け型テレビ、グレーの床、三角天井) の写真
オレンジカウンティにあるラグジュアリーな広いコンテンポラリースタイルのおしゃれなLDK (白い壁、淡色無垢フローリング、標準型暖炉、タイルの暖炉まわり、壁掛け型テレビ、グレーの床、三角天井) の写真
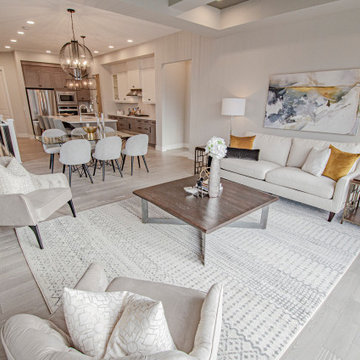
カルガリーにある低価格の中くらいなトランジショナルスタイルのおしゃれなLDK (グレーの壁、淡色無垢フローリング、標準型暖炉、タイルの暖炉まわり、グレーの床、格子天井) の写真
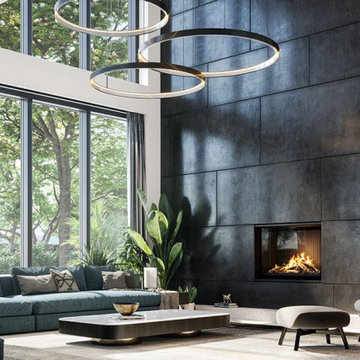
This modern, mid-century home demanded a fireplace to match their aesthetic and provide ambiance to their space. Our Timeless Gas Fireplaces come in single-sided, indoor/outdoor, and see-through like the one shown. Enjoy with or without heat, and still receive the tallest, fullest flames on the market.
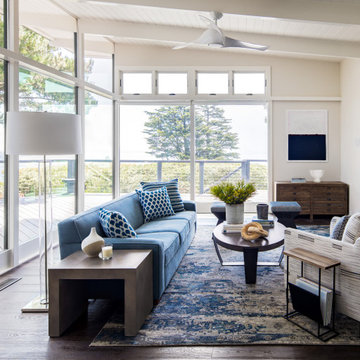
We really focused on bringing in that gorgeous view with this design. We wanted the room to almost feel like an extension of the bay through the windows. Keeping the space very bright with white paint and tiles, we were able to bring in those water blue tones through the furniture pieces and rug. The varying wood tones perfectly mimic the trees and driftwood just steps away.
#livingroom #livingroomdesign #luxuryhomes #dreamhome #beachyhome #bayareadesign #beachhome

This LVP driftwood-inspired design balances overcast grey hues with subtle taupes. A smooth, calming style with a neutral undertone that works with all types of decor. With the Modin Collection, we have raised the bar on luxury vinyl plank. The result is a new standard in resilient flooring. Modin offers true embossed in register texture, a low sheen level, a rigid SPC core, an industry-leading wear layer, and so much more.
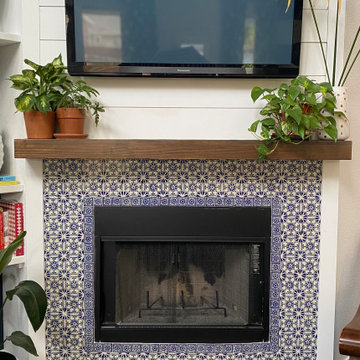
ダラスにあるお手頃価格の中くらいなビーチスタイルのおしゃれなLDK (白い壁、クッションフロア、コーナー設置型暖炉、タイルの暖炉まわり、壁掛け型テレビ、茶色い床、三角天井、塗装板張りの壁) の写真
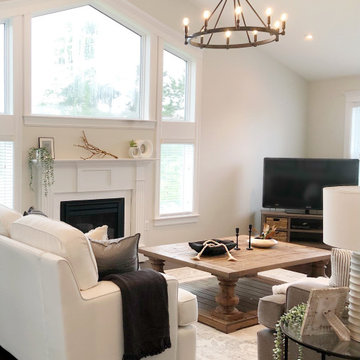
A living room decorated in a cross between farmhouse and updated traditional style. A color scheme of black, white and gray, with touches of natural wood and greenery for color.
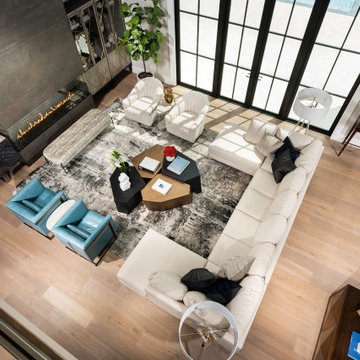
他の地域にあるラグジュアリーな巨大なモダンスタイルのおしゃれなリビングロフト (グレーの壁、淡色無垢フローリング、横長型暖炉、壁掛け型テレビ、茶色い床、三角天井、タイルの暖炉まわり) の写真
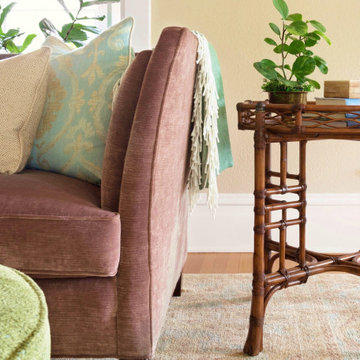
Shelter-arm sofa in Traditional-style living room
高級な中くらいなトラディショナルスタイルのおしゃれなリビング (黄色い壁、淡色無垢フローリング、標準型暖炉、タイルの暖炉まわり、テレビなし、格子天井、壁紙) の写真
高級な中くらいなトラディショナルスタイルのおしゃれなリビング (黄色い壁、淡色無垢フローリング、標準型暖炉、タイルの暖炉まわり、テレビなし、格子天井、壁紙) の写真
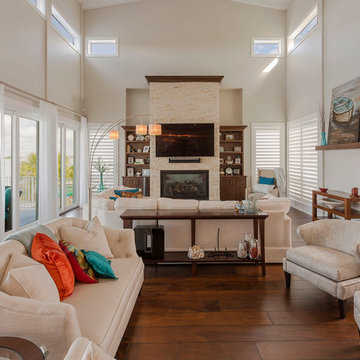
タンパにある中くらいなビーチスタイルのおしゃれなリビング (ベージュの壁、濃色無垢フローリング、横長型暖炉、タイルの暖炉まわり、埋込式メディアウォール、茶色い床、三角天井) の写真
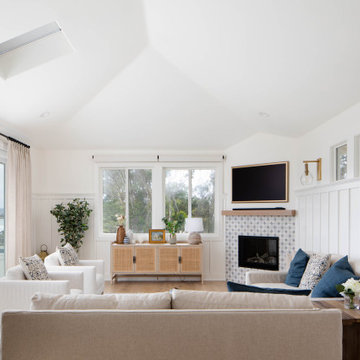
Formal living room with 16-foot slider leading out to deck overlooking the ocean. Built-in fireplace with riff white oak mantle and a Samsung frame TV
リビング (格子天井、三角天井、タイルの暖炉まわり) の写真
9
