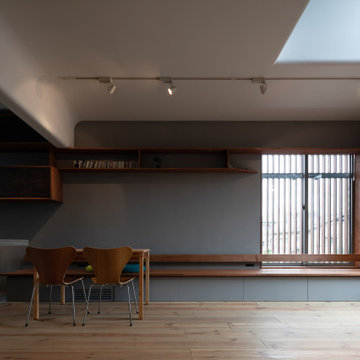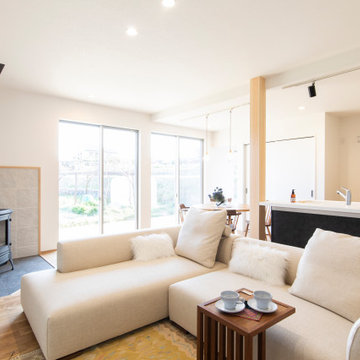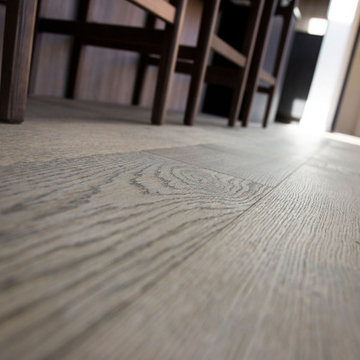ブラウンのリビング (全タイプの天井の仕上げ、無垢フローリング、トラバーチンの床、グレーの床) の写真
絞り込み:
資材コスト
並び替え:今日の人気順
写真 1〜20 枚目(全 50 枚)

This gorgeous lake home sits right on the water's edge. It features a harmonious blend of rustic and and modern elements, including a rough-sawn pine floor, gray stained cabinetry, and accents of shiplap and tongue and groove throughout.

Rustic Hoopers Creek stone fireplace, post and beam construction, vaulted shiplap ceiling, massive White Oak scissior trusses, a touch of reclaimed, mule deer antler chandelier, with large widows giving abundant natural light, all work together to make this a special one-of-a-kind space.

From architecture to finishing touches, this Napa Valley home exudes elegance, sophistication and rustic charm.
The living room exudes a cozy charm with the center ridge beam and fireplace mantle featuring rustic wood elements. Wood flooring further enhances the inviting ambience.
---
Project by Douglah Designs. Their Lafayette-based design-build studio serves San Francisco's East Bay areas, including Orinda, Moraga, Walnut Creek, Danville, Alamo Oaks, Diablo, Dublin, Pleasanton, Berkeley, Oakland, and Piedmont.
For more about Douglah Designs, see here: http://douglahdesigns.com/
To learn more about this project, see here: https://douglahdesigns.com/featured-portfolio/napa-valley-wine-country-home-design/

The experience was designed to begin as residents approach the development, we were asked to evoke the Art Deco history of local Paddington Station which starts with a contrast chevron patterned floor leading residents through the entrance. This architectural statement becomes a bold focal point, complementing the scale of the lobbies double height spaces. Brass metal work is layered throughout the space, adding touches of luxury, en-keeping with the development. This starts on entry, announcing ‘Paddington Exchange’ inset within the floor. Subtle and contemporary vertical polished plaster detailing also accentuates the double-height arrival points .
A series of black and bronze pendant lights sit in a crossed pattern to mirror the playful flooring. The central concierge desk has curves referencing Art Deco architecture, as well as elements of train and automobile design.
Completed at HLM Architects
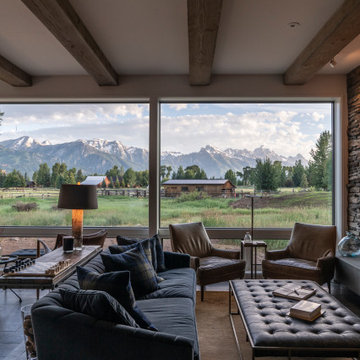
Living Room with Store Front Windows
ジャクソンにあるコンテンポラリースタイルのおしゃれなLDK (白い壁、無垢フローリング、標準型暖炉、積石の暖炉まわり、テレビなし、グレーの床、表し梁) の写真
ジャクソンにあるコンテンポラリースタイルのおしゃれなLDK (白い壁、無垢フローリング、標準型暖炉、積石の暖炉まわり、テレビなし、グレーの床、表し梁) の写真

This project is an amenity living room and library space in Brooklyn New York. It is architecturally rhythmic and and orthogonal, which allows the objects in the space to shine in their character and sculptural quality. Greenery, handcrafted sculpture, wall art, and artisanal custom flooring softens the space and creates a unique personality.
Designed as Design Lead at SOM.
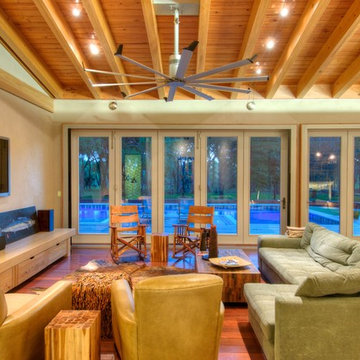
Polished concrete floors. Exposed cypress timber beam ceiling. Big Ass Fan. Accordian doors. Indoor/outdoor design. Exposed HVAC duct work. Great room design. LEED Platinum home. Photos by Matt McCorteney.
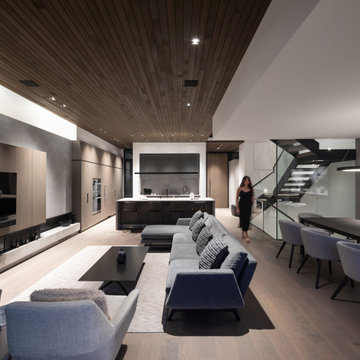
バンクーバーにある中くらいなコンテンポラリースタイルのおしゃれなLDK (無垢フローリング、横長型暖炉、漆喰の暖炉まわり、埋込式メディアウォール、グレーの床、板張り天井) の写真
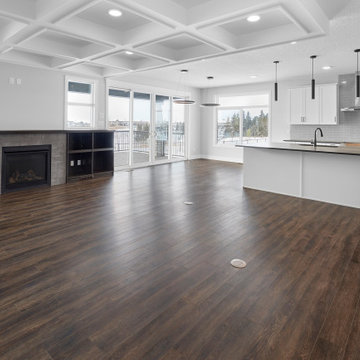
エドモントンにある高級な中くらいなモダンスタイルのおしゃれなLDK (グレーの壁、無垢フローリング、標準型暖炉、タイルの暖炉まわり、テレビなし、グレーの床、格子天井) の写真
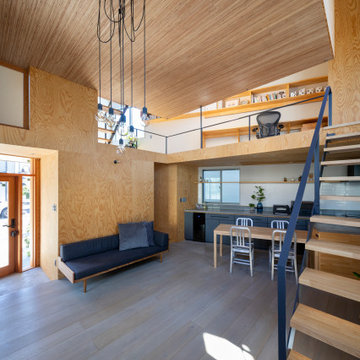
3.5mの高い天井のリビング空間にペンダント照明を吊るして、空間のアクセントとしている。
東京23区にある中くらいなコンテンポラリースタイルのおしゃれなLDK (グレーの壁、無垢フローリング、グレーの床、板張り天井、壁紙、窓際ベンチ、ベージュの天井、グレーとクリーム色) の写真
東京23区にある中くらいなコンテンポラリースタイルのおしゃれなLDK (グレーの壁、無垢フローリング、グレーの床、板張り天井、壁紙、窓際ベンチ、ベージュの天井、グレーとクリーム色) の写真
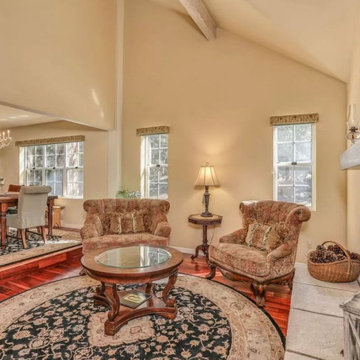
Luxury mountain home located in Idyllwild, CA. Full home design of this 3 story home. Luxury finishes, antiques, and touches of the mountain make this home inviting to everyone that visits this home nestled next to a creek in the quiet mountains.
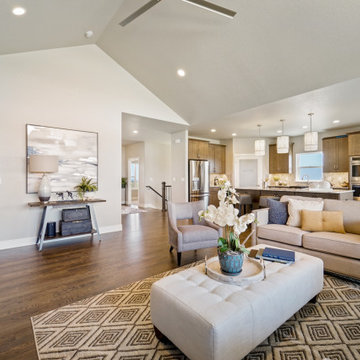
デンバーにあるトラディショナルスタイルのおしゃれなリビング (無垢フローリング、薪ストーブ、積石の暖炉まわり、壁掛け型テレビ、グレーの床、三角天井) の写真
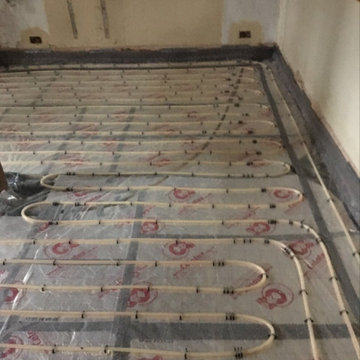
Over 400 years old, this Grade II listed thatched Cottage sprang a series of serious, under-floor leaks on the ground level – the result of poor under-floor heating pipework. All the central living area rooms were affected, making the cottage decidedly soggy and uninhabitable until fully repaired and restored.
New floor insulation and under floor heating.
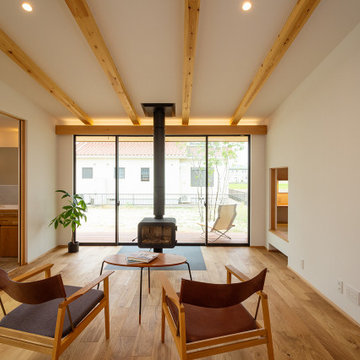
ドッグランのある南側と東側の中庭に向けて大きく開いたリビング。天井は構造材を現しとした勾配天井で仕上げ、窓前には薪ストーブを設置しました。中庭の植栽を横に薪ストーブの炎を眺めながらのんびりと過ごします。
他の地域にある高級な広い北欧スタイルのおしゃれなLDK (白い壁、無垢フローリング、薪ストーブ、タイルの暖炉まわり、据え置き型テレビ、グレーの床、クロスの天井、壁紙、白い天井) の写真
他の地域にある高級な広い北欧スタイルのおしゃれなLDK (白い壁、無垢フローリング、薪ストーブ、タイルの暖炉まわり、据え置き型テレビ、グレーの床、クロスの天井、壁紙、白い天井) の写真
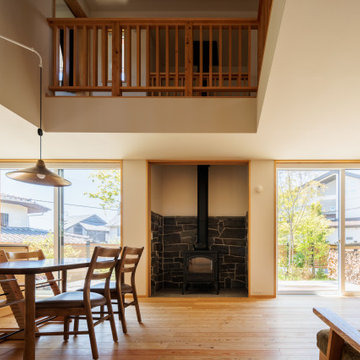
建物を敷地に対して斜めにすることで庭の奥行きを確保している
東京都下にある高級な中くらいな北欧スタイルのおしゃれなLDK (白い壁、無垢フローリング、薪ストーブ、石材の暖炉まわり、据え置き型テレビ、グレーの床、クロスの天井、壁紙、白い天井) の写真
東京都下にある高級な中くらいな北欧スタイルのおしゃれなLDK (白い壁、無垢フローリング、薪ストーブ、石材の暖炉まわり、据え置き型テレビ、グレーの床、クロスの天井、壁紙、白い天井) の写真
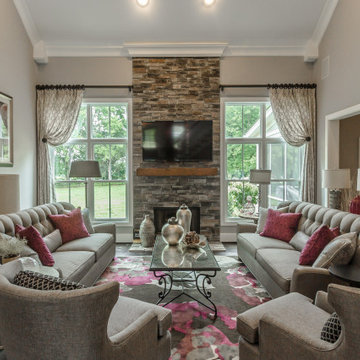
Open stair and living room
他の地域にある高級な広いおしゃれなLDK (グレーの壁、無垢フローリング、標準型暖炉、石材の暖炉まわり、壁掛け型テレビ、グレーの床、三角天井) の写真
他の地域にある高級な広いおしゃれなLDK (グレーの壁、無垢フローリング、標準型暖炉、石材の暖炉まわり、壁掛け型テレビ、グレーの床、三角天井) の写真
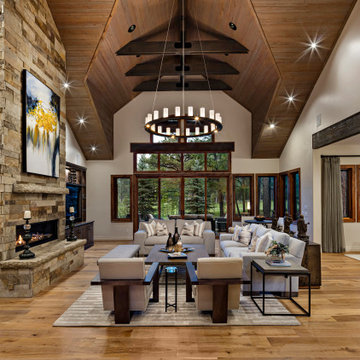
Interior Design: Stephanie Larsen Interior Design
Photography: Steven Thompson
フェニックスにあるモダンスタイルのおしゃれなLDK (ベージュの壁、無垢フローリング、横長型暖炉、石材の暖炉まわり、埋込式メディアウォール、グレーの床、三角天井) の写真
フェニックスにあるモダンスタイルのおしゃれなLDK (ベージュの壁、無垢フローリング、横長型暖炉、石材の暖炉まわり、埋込式メディアウォール、グレーの床、三角天井) の写真
ブラウンのリビング (全タイプの天井の仕上げ、無垢フローリング、トラバーチンの床、グレーの床) の写真
1
