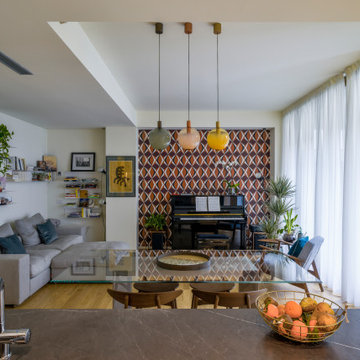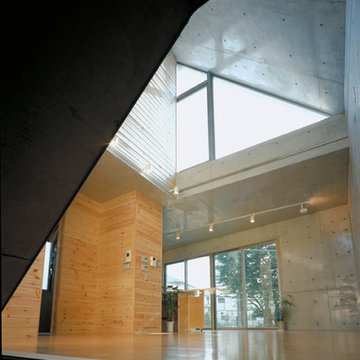低価格のリビング (茶色い床、緑の床、マルチカラーの床、マルチカラーの壁、オレンジの壁) の写真
絞り込み:
資材コスト
並び替え:今日の人気順
写真 1〜20 枚目(全 73 枚)

I built this on my property for my aging father who has some health issues. Handicap accessibility was a factor in design. His dream has always been to try retire to a cabin in the woods. This is what he got.
It is a 1 bedroom, 1 bath with a great room. It is 600 sqft of AC space. The footprint is 40' x 26' overall.
The site was the former home of our pig pen. I only had to take 1 tree to make this work and I planted 3 in its place. The axis is set from root ball to root ball. The rear center is aligned with mean sunset and is visible across a wetland.
The goal was to make the home feel like it was floating in the palms. The geometry had to simple and I didn't want it feeling heavy on the land so I cantilevered the structure beyond exposed foundation walls. My barn is nearby and it features old 1950's "S" corrugated metal panel walls. I used the same panel profile for my siding. I ran it vertical to match the barn, but also to balance the length of the structure and stretch the high point into the canopy, visually. The wood is all Southern Yellow Pine. This material came from clearing at the Babcock Ranch Development site. I ran it through the structure, end to end and horizontally, to create a seamless feel and to stretch the space. It worked. It feels MUCH bigger than it is.
I milled the material to specific sizes in specific areas to create precise alignments. Floor starters align with base. Wall tops adjoin ceiling starters to create the illusion of a seamless board. All light fixtures, HVAC supports, cabinets, switches, outlets, are set specifically to wood joints. The front and rear porch wood has three different milling profiles so the hypotenuse on the ceilings, align with the walls, and yield an aligned deck board below. Yes, I over did it. It is spectacular in its detailing. That's the benefit of small spaces.
Concrete counters and IKEA cabinets round out the conversation.
For those who cannot live tiny, I offer the Tiny-ish House.
Photos by Ryan Gamma
Staging by iStage Homes
Design Assistance Jimmy Thornton

This living room embodies a modern aesthetic with a touch of rustic charm, featuring a sophisticated matte finish on the walls. The combination of smooth surfaces and exposed brick walls adds a dynamic element to the space. The open living concept, complemented by glass doors offering a view of the outside, creates an environment that is both contemporary and inviting, providing a relaxing atmosphere.
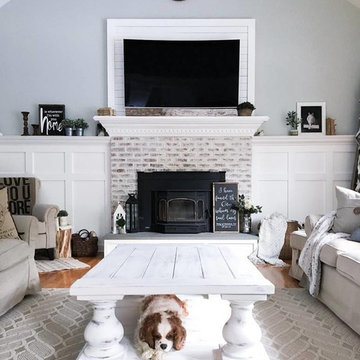
他の地域にある低価格の中くらいなカントリー風のおしゃれなLDK (マルチカラーの壁、淡色無垢フローリング、標準型暖炉、レンガの暖炉まわり、壁掛け型テレビ、マルチカラーの床) の写真
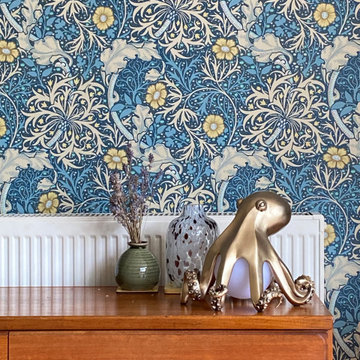
Apart from the blue sofa, most of the furniture was sourced second-hand or on Freecycle.
ロンドンにある低価格の中くらいなトラディショナルスタイルのおしゃれなリビング (マルチカラーの壁、無垢フローリング、標準型暖炉、塗装板張りの暖炉まわり、テレビなし、茶色い床、壁紙) の写真
ロンドンにある低価格の中くらいなトラディショナルスタイルのおしゃれなリビング (マルチカラーの壁、無垢フローリング、標準型暖炉、塗装板張りの暖炉まわり、テレビなし、茶色い床、壁紙) の写真
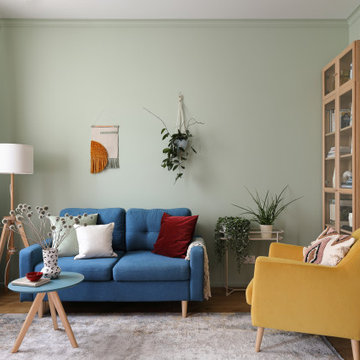
Гостиная с мятными и терракотовыми стенами, яркой мебелью и рабочей зоной.
サンクトペテルブルクにある低価格の中くらいな北欧スタイルのおしゃれなリビング (マルチカラーの壁、無垢フローリング、テレビなし、茶色い床、青いソファ) の写真
サンクトペテルブルクにある低価格の中くらいな北欧スタイルのおしゃれなリビング (マルチカラーの壁、無垢フローリング、テレビなし、茶色い床、青いソファ) の写真
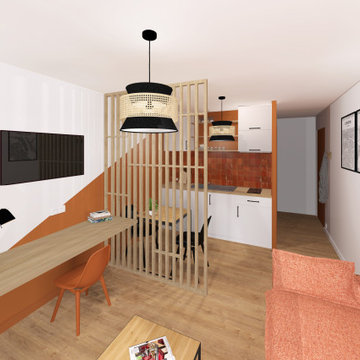
Il s'agit d'un studio de 20m2 agencé et optimisé pour y vivre confortablement.
L'espace salon se transforme en espace chambre pour la nuit. La zone repas est séparée du reste de la pièce par un claustra qui permet de manger et cuisiner tranquillement. Côté salle de bain, une douche à l'italienne, un meuble vasque et du rangement.
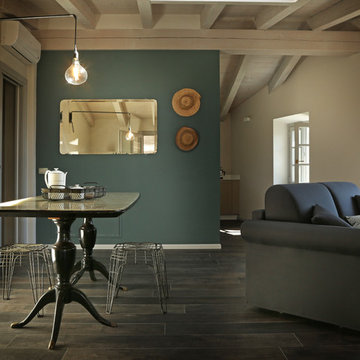
Arch. Lorenzo Viola
ミラノにある低価格の中くらいなカントリー風のおしゃれなリビング (マルチカラーの壁、ラミネートの床、暖炉なし、壁掛け型テレビ、マルチカラーの床) の写真
ミラノにある低価格の中くらいなカントリー風のおしゃれなリビング (マルチカラーの壁、ラミネートの床、暖炉なし、壁掛け型テレビ、マルチカラーの床) の写真
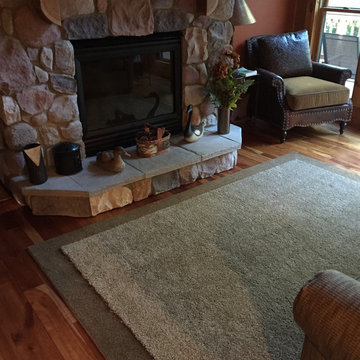
A rustic area rug of earth tones meant to compliment the fireplace.
他の地域にある低価格の中くらいなラスティックスタイルのおしゃれなリビング (オレンジの壁、無垢フローリング、標準型暖炉、石材の暖炉まわり、茶色い床) の写真
他の地域にある低価格の中くらいなラスティックスタイルのおしゃれなリビング (オレンジの壁、無垢フローリング、標準型暖炉、石材の暖炉まわり、茶色い床) の写真
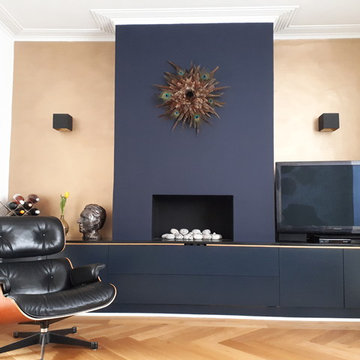
Five years down the road and my customer returned to me, expressing their wish to create for them a more daring interior. I discussed the style they were after and created an eclectic but chic living room for them, with gold and deep dark blue as the main colours. I kept the wall lights as they provide an amazing decorative lighting effect . To make them fit the decorative scheme; I had them painted in black/gold.
This project shows what a great result you can achieve on a small budget.
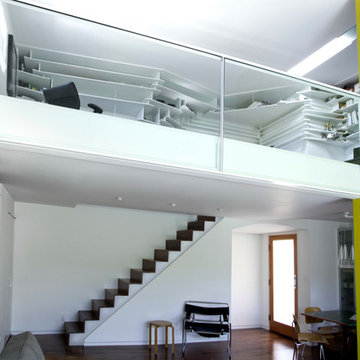
The loft space overlooks the main living room with a glass railing to maximize the visual connection between the two spaces.
Photo credit: Open Source Architecture
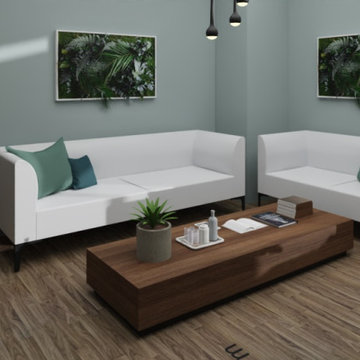
他の地域にある低価格の中くらいなコンテンポラリースタイルのおしゃれなLDK (マルチカラーの壁、濃色無垢フローリング、埋込式メディアウォール、茶色い床) の写真
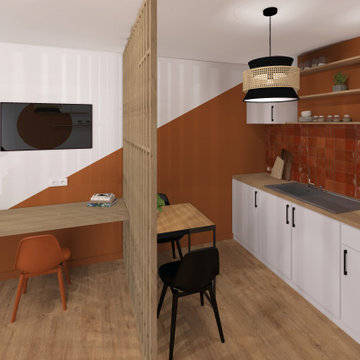
Il s'agit d'un studio de 20m2 agencé et optimisé pour y vivre confortablement.
L'espace salon se transforme en espace chambre pour la nuit. La zone repas est séparée du reste de la pièce par un claustra qui permet de manger et cuisiner tranquillement. Côté salle de bain, une douche à l'italienne, un meuble vasque et du rangement.
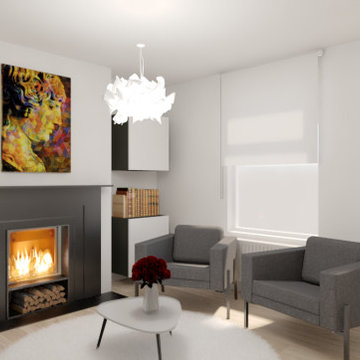
Living room - DESIGN
他の地域にある低価格の小さなコンテンポラリースタイルのおしゃれな独立型リビング (マルチカラーの壁、ラミネートの床、標準型暖炉、金属の暖炉まわり、壁掛け型テレビ、茶色い床) の写真
他の地域にある低価格の小さなコンテンポラリースタイルのおしゃれな独立型リビング (マルチカラーの壁、ラミネートの床、標準型暖炉、金属の暖炉まわり、壁掛け型テレビ、茶色い床) の写真

Гостиная спланирована как большой холл, объединяющий всю квартиру. Удобный угловой диван и кресло формируют лаунж-зону гостиной.
モスクワにある低価格の中くらいなコンテンポラリースタイルのおしゃれなLDK (ミュージックルーム、マルチカラーの壁、ラミネートの床、壁掛け型テレビ、茶色い床、折り上げ天井、パネル壁、アクセントウォール) の写真
モスクワにある低価格の中くらいなコンテンポラリースタイルのおしゃれなLDK (ミュージックルーム、マルチカラーの壁、ラミネートの床、壁掛け型テレビ、茶色い床、折り上げ天井、パネル壁、アクセントウォール) の写真
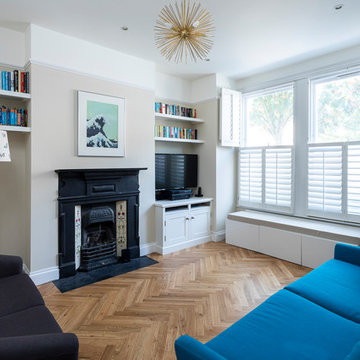
Photo by Chris Snook
ロンドンにある低価格の中くらいなトラディショナルスタイルのおしゃれなリビング (マルチカラーの壁、濃色無垢フローリング、標準型暖炉、金属の暖炉まわり、据え置き型テレビ、茶色い床) の写真
ロンドンにある低価格の中くらいなトラディショナルスタイルのおしゃれなリビング (マルチカラーの壁、濃色無垢フローリング、標準型暖炉、金属の暖炉まわり、据え置き型テレビ、茶色い床) の写真
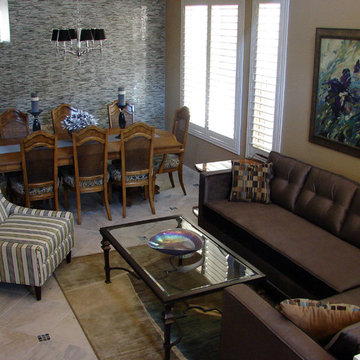
A mix of traditional and contemporary furnishings to create a transitional space.
ロサンゼルスにある低価格の中くらいなエクレクティックスタイルのおしゃれなリビング (マルチカラーの壁、セラミックタイルの床、暖炉なし、テレビなし、マルチカラーの床) の写真
ロサンゼルスにある低価格の中くらいなエクレクティックスタイルのおしゃれなリビング (マルチカラーの壁、セラミックタイルの床、暖炉なし、テレビなし、マルチカラーの床) の写真
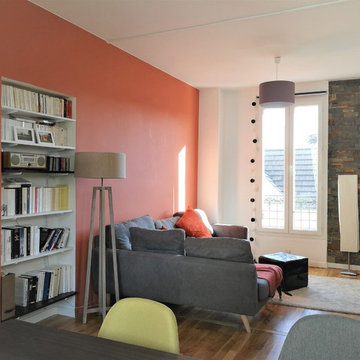
Emmanuelle Lachenait
パリにある低価格の小さなコンテンポラリースタイルのおしゃれな独立型リビング (オレンジの壁、無垢フローリング、暖炉なし、据え置き型テレビ、茶色い床) の写真
パリにある低価格の小さなコンテンポラリースタイルのおしゃれな独立型リビング (オレンジの壁、無垢フローリング、暖炉なし、据え置き型テレビ、茶色い床) の写真
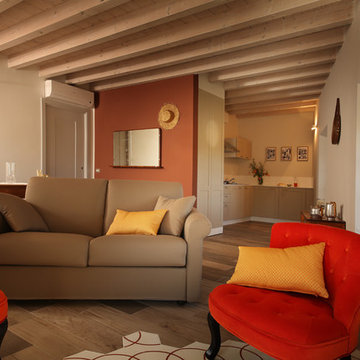
Arch. Lorenzo Viola
ミラノにある低価格の中くらいなカントリー風のおしゃれなリビング (マルチカラーの壁、ラミネートの床、暖炉なし、壁掛け型テレビ、マルチカラーの床) の写真
ミラノにある低価格の中くらいなカントリー風のおしゃれなリビング (マルチカラーの壁、ラミネートの床、暖炉なし、壁掛け型テレビ、マルチカラーの床) の写真
低価格のリビング (茶色い床、緑の床、マルチカラーの床、マルチカラーの壁、オレンジの壁) の写真
1
