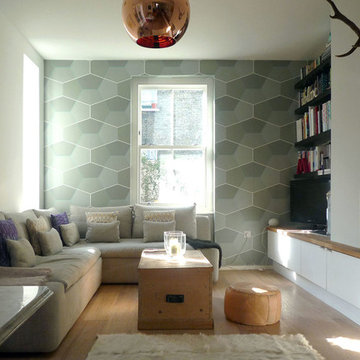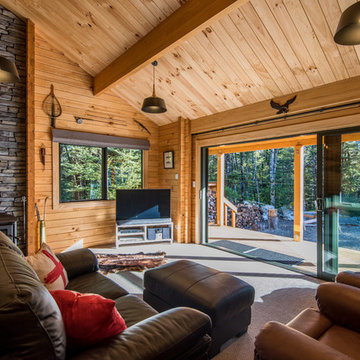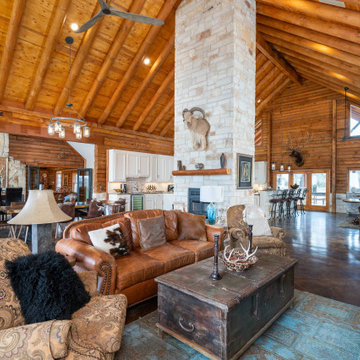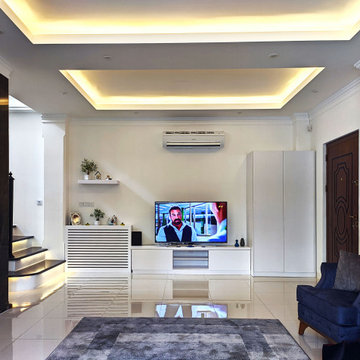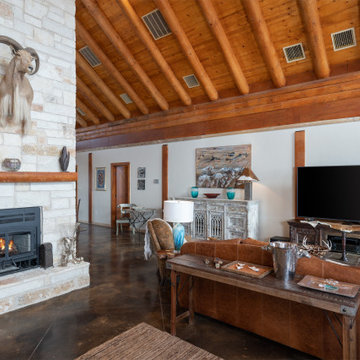低価格のLDK (石材の暖炉まわり、据え置き型テレビ) の写真
絞り込み:
資材コスト
並び替え:今日の人気順
写真 1〜20 枚目(全 55 枚)
1/5
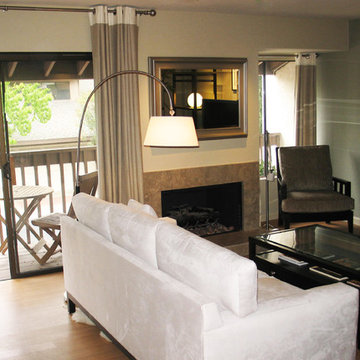
サンディエゴにある低価格の小さなコンテンポラリースタイルのおしゃれなLDK (ベージュの壁、淡色無垢フローリング、標準型暖炉、石材の暖炉まわり、据え置き型テレビ) の写真
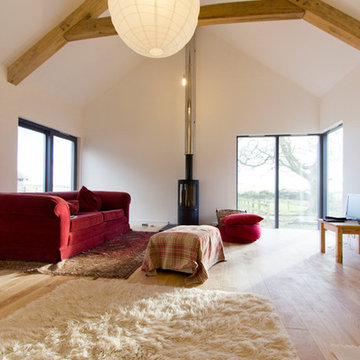
View of the main living space showing oak beams, wood burning stove and views across the landscape
グラスゴーにある低価格の中くらいなコンテンポラリースタイルのおしゃれなLDK (白い壁、淡色無垢フローリング、薪ストーブ、石材の暖炉まわり、据え置き型テレビ) の写真
グラスゴーにある低価格の中くらいなコンテンポラリースタイルのおしゃれなLDK (白い壁、淡色無垢フローリング、薪ストーブ、石材の暖炉まわり、据え置き型テレビ) の写真
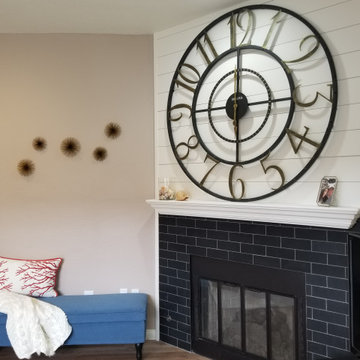
Drama can come in all shapes, sizes and colors, carrying a coastal theme throughout we choose to continue the ship-lap over the fireplace and add an over sized clock. There will never be a mistake as to what time it is.
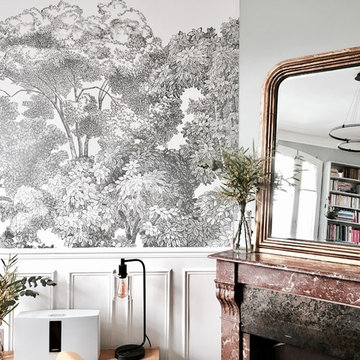
Photo Billie Blanket
パリにある低価格の小さなコンテンポラリースタイルのおしゃれなLDK (ライブラリー、グレーの壁、淡色無垢フローリング、コーナー設置型暖炉、石材の暖炉まわり、据え置き型テレビ、茶色い床) の写真
パリにある低価格の小さなコンテンポラリースタイルのおしゃれなLDK (ライブラリー、グレーの壁、淡色無垢フローリング、コーナー設置型暖炉、石材の暖炉まわり、据え置き型テレビ、茶色い床) の写真
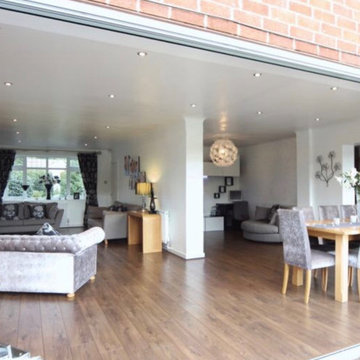
Our clients are a family of four living in a four bedroom substantially sized detached home. Although their property has adequate bedroom space for them and their two children, the layout of the downstairs living space was not functional and it obstructed their everyday life, making entertaining and family gatherings difficult.
Our brief was to maximise the potential of their property to develop much needed quality family space and turn their non functional house into their forever family home.
Concept
The couple aspired to increase the size of the their property to create a modern family home with four generously sized bedrooms and a larger downstairs open plan living space to enhance their family life.
The development of the design for the extension to the family living space intended to emulate the style and character of the adjacent 1970s housing, with particular features being given a contemporary modern twist.
Our Approach
The client’s home is located in a quiet cul-de-sac on a suburban housing estate. Their home nestles into its well-established site, with ample space between the neighbouring properties and has considerable garden space to the rear, allowing the design to take full advantage of the land available.
The levels of the site were perfect for developing a generous amount of floor space as a new extension to the property, with little restrictions to the layout & size of the site.
The size and layout of the site presented the opportunity to substantially extend and reconfigure the family home to create a series of dynamic living spaces oriented towards the large, south-facing garden.
The new family living space provides:
Four generous bedrooms
Master bedroom with en-suite toilet and shower facilities.
Fourth/ guest bedroom with French doors opening onto a first floor balcony.
Large open plan kitchen and family accommodation
Large open plan dining and living area
Snug, cinema or play space
Open plan family space with bi-folding doors that open out onto decked garden space
Light and airy family space, exploiting the south facing rear aspect with the full width bi-fold doors and roof lights in the extended upstairs rooms.
The design of the newly extended family space complements the style & character of the surrounding residential properties with plain windows, doors and brickwork to emulate the general theme of the local area.
Careful design consideration has been given to the neighbouring properties throughout the scheme. The scale and proportions of the newly extended home corresponds well with the adjacent properties.
The new generous family living space to the rear of the property bears no visual impact on the streetscape, yet the design responds to the living patterns of the family providing them with the tailored forever home they dreamed of.
Find out what our clients' say here
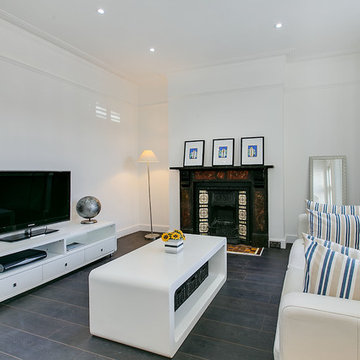
London Edwardian terrace remodel including new darkwood flooring, chrome radiators, traditional fireplace with new plaster white walls with LED lighting and white planatation shutters.
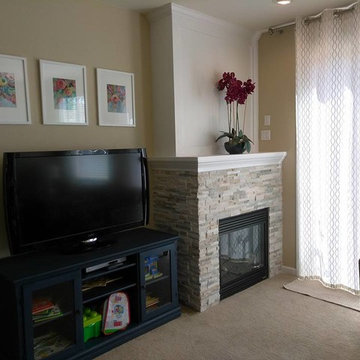
サクラメントにある低価格の中くらいなトラディショナルスタイルのおしゃれなLDK (ベージュの壁、カーペット敷き、コーナー設置型暖炉、石材の暖炉まわり、据え置き型テレビ、ベージュの床) の写真
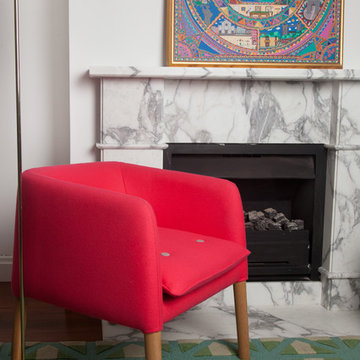
James Dore for Dore Photo
シドニーにある低価格の小さなコンテンポラリースタイルのおしゃれなLDK (ライブラリー、白い壁、無垢フローリング、標準型暖炉、石材の暖炉まわり、据え置き型テレビ) の写真
シドニーにある低価格の小さなコンテンポラリースタイルのおしゃれなLDK (ライブラリー、白い壁、無垢フローリング、標準型暖炉、石材の暖炉まわり、据え置き型テレビ) の写真
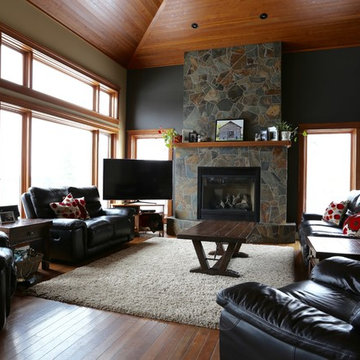
We chose a beautiful dark wall colour to really bring out all the colour of the slate fireplace in this family home
バンクーバーにある低価格の広いトラディショナルスタイルのおしゃれなLDK (茶色い壁、淡色無垢フローリング、標準型暖炉、石材の暖炉まわり、据え置き型テレビ) の写真
バンクーバーにある低価格の広いトラディショナルスタイルのおしゃれなLDK (茶色い壁、淡色無垢フローリング、標準型暖炉、石材の暖炉まわり、据え置き型テレビ) の写真
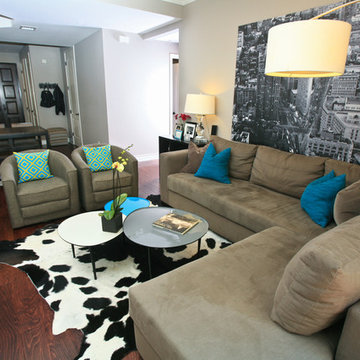
Devina Brown Photography
ロサンゼルスにある低価格の中くらいなコンテンポラリースタイルのおしゃれなLDK (グレーの壁、無垢フローリング、コーナー設置型暖炉、石材の暖炉まわり、据え置き型テレビ) の写真
ロサンゼルスにある低価格の中くらいなコンテンポラリースタイルのおしゃれなLDK (グレーの壁、無垢フローリング、コーナー設置型暖炉、石材の暖炉まわり、据え置き型テレビ) の写真
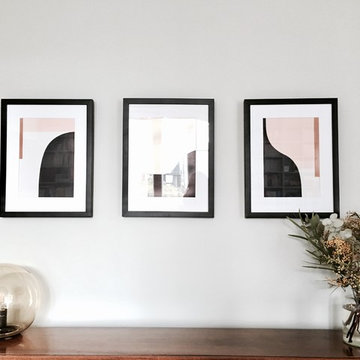
Photo Billie Blanket
パリにある低価格の小さなコンテンポラリースタイルのおしゃれなLDK (ライブラリー、グレーの壁、淡色無垢フローリング、コーナー設置型暖炉、石材の暖炉まわり、据え置き型テレビ、茶色い床) の写真
パリにある低価格の小さなコンテンポラリースタイルのおしゃれなLDK (ライブラリー、グレーの壁、淡色無垢フローリング、コーナー設置型暖炉、石材の暖炉まわり、据え置き型テレビ、茶色い床) の写真
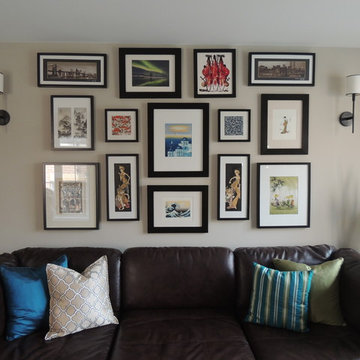
We utilized our client's art collection from their world travels in our design and displayed it beautifully in a gallery wall. Photo: Lisa Wilkinson
トロントにある低価格の小さなトランジショナルスタイルのおしゃれなLDK (グレーの壁、淡色無垢フローリング、コーナー設置型暖炉、石材の暖炉まわり、据え置き型テレビ) の写真
トロントにある低価格の小さなトランジショナルスタイルのおしゃれなLDK (グレーの壁、淡色無垢フローリング、コーナー設置型暖炉、石材の暖炉まわり、据え置き型テレビ) の写真
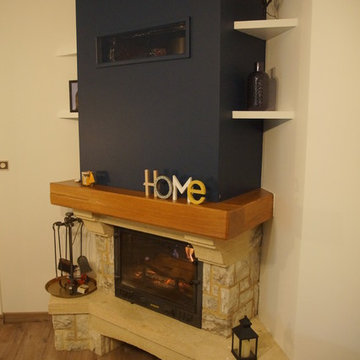
Romain Vignane
クレルモン・フェランにある低価格の中くらいなインダストリアルスタイルのおしゃれなLDK (白い壁、ラミネートの床、コーナー設置型暖炉、石材の暖炉まわり、据え置き型テレビ、茶色い床) の写真
クレルモン・フェランにある低価格の中くらいなインダストリアルスタイルのおしゃれなLDK (白い壁、ラミネートの床、コーナー設置型暖炉、石材の暖炉まわり、据え置き型テレビ、茶色い床) の写真
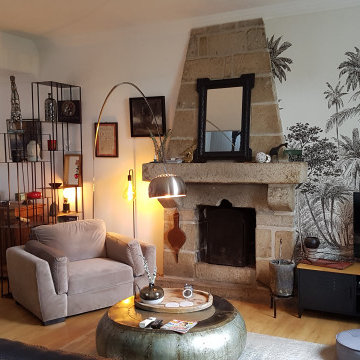
Les murs du salon étaient jaune, nous avons choisi de les peindre en blanc afin d'éclaircir la pièce et la moderniser.
Le meuble Tv et les étagères sont en métal noir, la table basse est également en métal afin de donner un esprit plus masculin au lieu. Un tapis en coton ras aux motifs minéraux a été choisi afin de réchauffer le sol tout en faisant écho à la table. La cheminée en pierre d'origine a été conservée telle quelle.
Photo: Séverine Richard (Meero)
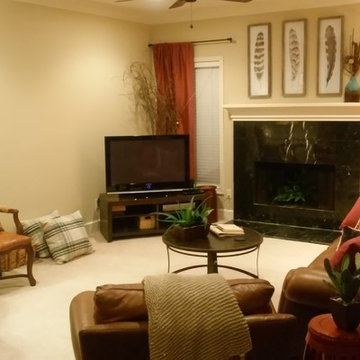
The living room of this B & B/Guesthouse was designed to accommodate small groups and be low maintenance. Leather sofa, arm chair and accent chairs look great and clean up with ease. Floor pillows, artwork and accessories were found at local retail stores and purchased on a budget.
低価格のLDK (石材の暖炉まわり、据え置き型テレビ) の写真
1
