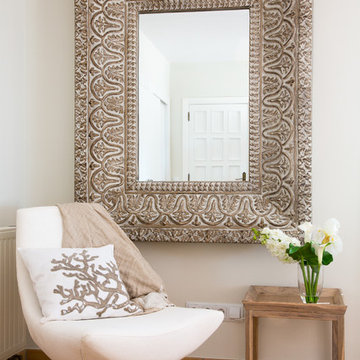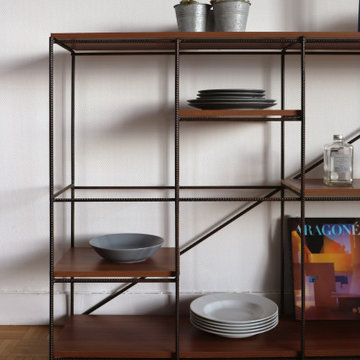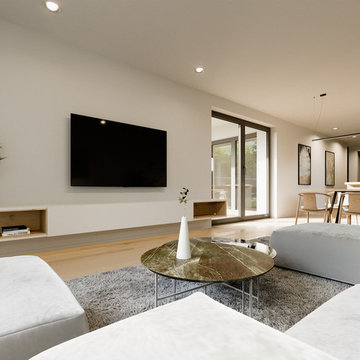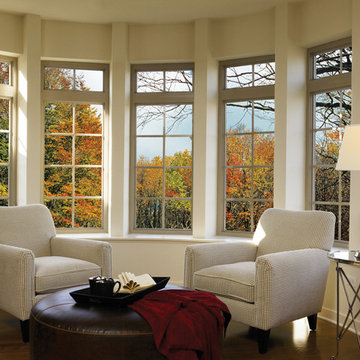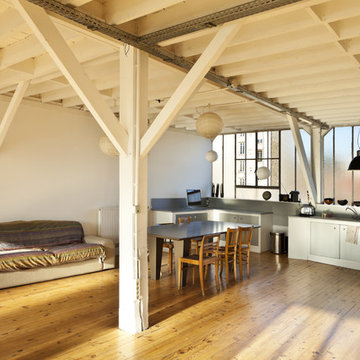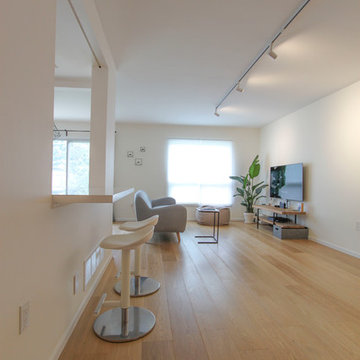低価格のブラウンの応接間 (ライブラリー、白い壁) の写真
絞り込み:
資材コスト
並び替え:今日の人気順
写真 1〜20 枚目(全 226 枚)
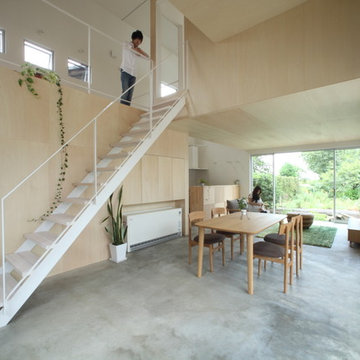
ミニマル住宅
他の地域にある低価格の小さな北欧スタイルのおしゃれなリビング (白い壁、コンクリートの床、据え置き型テレビ、グレーの床) の写真
他の地域にある低価格の小さな北欧スタイルのおしゃれなリビング (白い壁、コンクリートの床、据え置き型テレビ、グレーの床) の写真
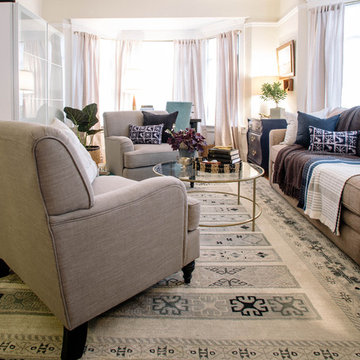
Photo: Chris Wong
The coffee table was polished and chic, but lightweight for easy moving as the sofa converts into a bed for guests.
サンフランシスコにある低価格の中くらいなトラディショナルスタイルのおしゃれなリビング (白い壁、無垢フローリング、暖炉なし、内蔵型テレビ) の写真
サンフランシスコにある低価格の中くらいなトラディショナルスタイルのおしゃれなリビング (白い壁、無垢フローリング、暖炉なし、内蔵型テレビ) の写真
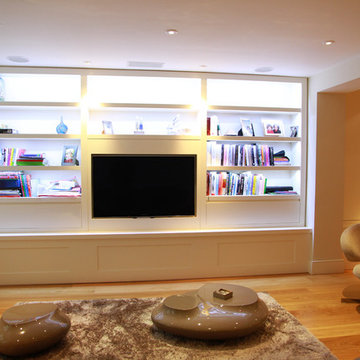
ロンドンにある低価格の小さなモダンスタイルのおしゃれな独立型リビング (ライブラリー、白い壁、淡色無垢フローリング、暖炉なし、埋込式メディアウォール) の写真
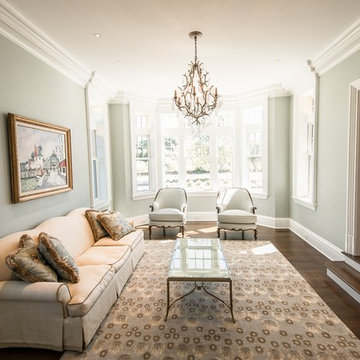
Photographer: Kevin Colquhoun
ニューヨークにある低価格の中くらいなトラディショナルスタイルのおしゃれなリビング (白い壁、濃色無垢フローリング) の写真
ニューヨークにある低価格の中くらいなトラディショナルスタイルのおしゃれなリビング (白い壁、濃色無垢フローリング) の写真

シドニーにある低価格の小さなエクレクティックスタイルのおしゃれなリビング (白い壁、無垢フローリング、暖炉なし、テレビなし、茶色い床、白い天井、茶色いソファ) の写真
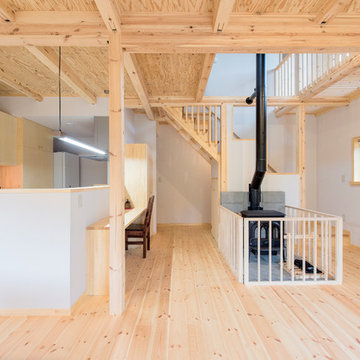
リビングの中央に薪ストーブを設け、仕切りを極力なくしたオープンな空間。熱効率を考えた住まいです。
他の地域にある低価格の広いアジアンスタイルのおしゃれなLDK (ライブラリー、白い壁、畳、標準型暖炉、コンクリートの暖炉まわり、白い床) の写真
他の地域にある低価格の広いアジアンスタイルのおしゃれなLDK (ライブラリー、白い壁、畳、標準型暖炉、コンクリートの暖炉まわり、白い床) の写真
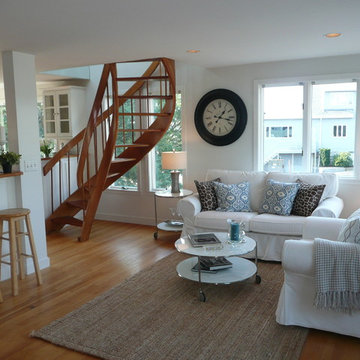
Staging & Photos by: Betsy Konaxis, BK Classic Collections Home Stagers
ボストンにある低価格の小さなビーチスタイルのおしゃれなリビング (白い壁、淡色無垢フローリング、標準型暖炉、木材の暖炉まわり、テレビなし、茶色い床) の写真
ボストンにある低価格の小さなビーチスタイルのおしゃれなリビング (白い壁、淡色無垢フローリング、標準型暖炉、木材の暖炉まわり、テレビなし、茶色い床) の写真
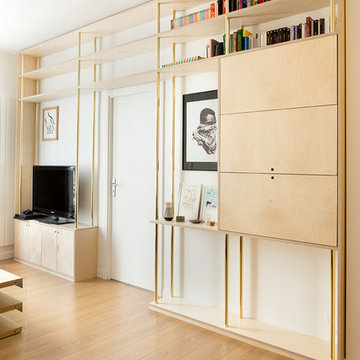
Maude Artarit
パリにある低価格の小さなコンテンポラリースタイルのおしゃれなLDK (ライブラリー、白い壁、淡色無垢フローリング、暖炉なし、据え置き型テレビ、ベージュの床) の写真
パリにある低価格の小さなコンテンポラリースタイルのおしゃれなLDK (ライブラリー、白い壁、淡色無垢フローリング、暖炉なし、据え置き型テレビ、ベージュの床) の写真
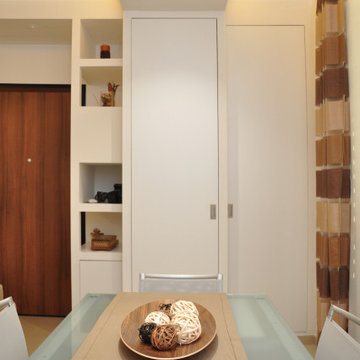
Soggiorno - Progetto d’interni per la riorganizzazione di un soggiorno tramite elementi contenitore e l’uso della luce.
ミラノにある低価格の小さなコンテンポラリースタイルのおしゃれなLDK (白い壁、磁器タイルの床、暖炉なし、ベージュの床、ライブラリー、埋込式メディアウォール) の写真
ミラノにある低価格の小さなコンテンポラリースタイルのおしゃれなLDK (白い壁、磁器タイルの床、暖炉なし、ベージュの床、ライブラリー、埋込式メディアウォール) の写真

We were commissioned by our clients to design a light and airy open-plan kitchen and dining space with plenty of natural light whilst also capturing the views of the fields at the rear of their property. We not only achieved that but also took our designs a step further to create a beautiful first-floor ensuite bathroom to the master bedroom which our clients love!
Our initial brief was very clear and concise, with our clients having a good understanding of what they wanted to achieve – the removal of the existing conservatory to create an open and light-filled space that then connects on to what was originally a small and dark kitchen. The two-storey and single-storey rear extension with beautiful high ceilings, roof lights, and French doors with side lights on the rear, flood the interior spaces with natural light and allow for a beautiful, expansive feel whilst also affording stunning views over the fields. This new extension allows for an open-plan kitchen/dining space that feels airy and light whilst also maximising the views of the surrounding countryside.
The only change during the concept design was the decision to work in collaboration with the client’s adjoining neighbour to design and build their extensions together allowing a new party wall to be created and the removal of wasted space between the two properties. This allowed them both to gain more room inside both properties and was essentially a win-win for both clients, with the original concept design being kept the same but on a larger footprint to include the new party wall.
The different floor levels between the two properties with their extensions and building on the party wall line in the new wall was a definite challenge. It allowed us only a very small area to work to achieve both of the extensions and the foundations needed to be very deep due to the ground conditions, as advised by Building Control. We overcame this by working in collaboration with the structural engineer to design the foundations and the work of the project manager in managing the team and site efficiently.
We love how large and light-filled the space feels inside, the stunning high ceilings, and the amazing views of the surrounding countryside on the rear of the property. The finishes inside and outside have blended seamlessly with the existing house whilst exposing some original features such as the stone walls, and the connection between the original cottage and the new extension has allowed the property to still retain its character.
There are a number of special features to the design – the light airy high ceilings in the extension, the open plan kitchen and dining space, the connection to the original cottage whilst opening up the rear of the property into the extension via an existing doorway, the views of the beautiful countryside, the hidden nature of the extension allowing the cottage to retain its original character and the high-end materials which allows the new additions to blend in seamlessly.
The property is situated within the AONB (Area of Outstanding Natural Beauty) and our designs were sympathetic to the Cotswold vernacular and character of the existing property, whilst maximising its views of the stunning surrounding countryside.
The works have massively improved our client’s lifestyles and the way they use their home. The previous conservatory was originally used as a dining space however the temperatures inside made it unusable during hot and cold periods and also had the effect of making the kitchen very small and dark, with the existing stone walls blocking out natural light and only a small window to allow for light and ventilation. The original kitchen didn’t feel open, warm, or welcoming for our clients.
The new extension allowed us to break through the existing external stone wall to create a beautiful open-plan kitchen and dining space which is both warm, cosy, and welcoming, but also filled with natural light and affords stunning views of the gardens and fields beyond the property. The space has had a huge impact on our client’s feelings towards their main living areas and created a real showcase entertainment space.
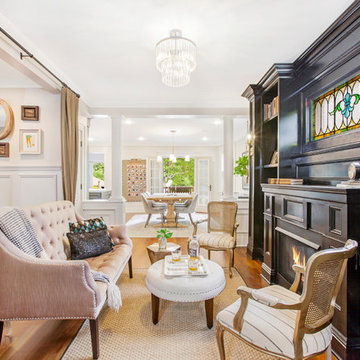
Iris Bachman Photography
ニューヨークにある低価格の中くらいなトランジショナルスタイルのおしゃれな独立型リビング (ライブラリー、白い壁、無垢フローリング、標準型暖炉、木材の暖炉まわり、テレビなし、黒い床) の写真
ニューヨークにある低価格の中くらいなトランジショナルスタイルのおしゃれな独立型リビング (ライブラリー、白い壁、無垢フローリング、標準型暖炉、木材の暖炉まわり、テレビなし、黒い床) の写真

他の地域にある低価格の小さなトラディショナルスタイルのおしゃれなリビング (白い壁、カーペット敷き、標準型暖炉、石材の暖炉まわり、据え置き型テレビ、ベージュの床、クロスの天井、羽目板の壁) の写真
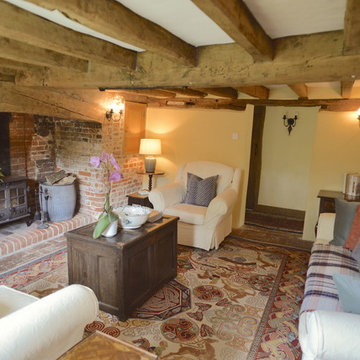
Home Staging Alx Gunn Interiors.
" I would thoroughly recommend Alx's home staging service. She made the whole process a pleasure and, having had our house on the market for nearly 2 years, we received 2 purchase offers within 2 days of the staging being complete. I wouldn't hesitate to enlist the services of Alx the next time I want to sell a house"
Home Owner Claire S
Photography by Alx Gunn Interiors
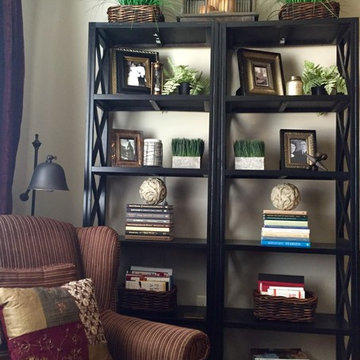
These modern 5 shelved X bookcases stand side by side, showing off favorite memories, books, and knickknacks. Complimented by traditional winged back chairs, and a free standing lamp, creating a functional area to comfortably read a book.
低価格のブラウンの応接間 (ライブラリー、白い壁) の写真
1
