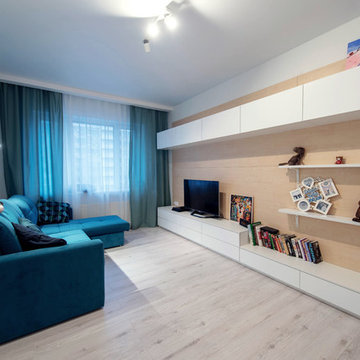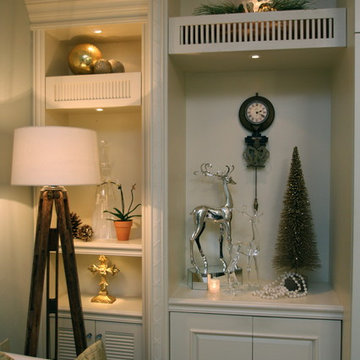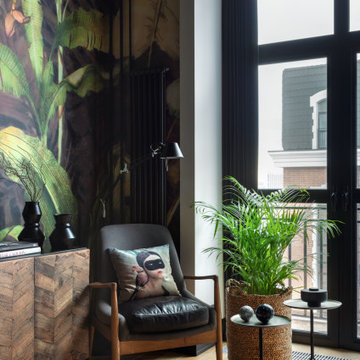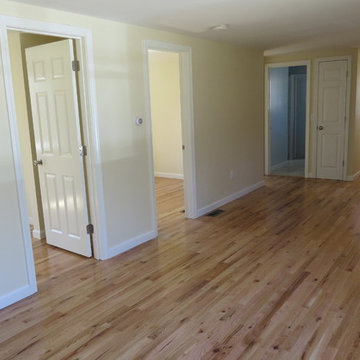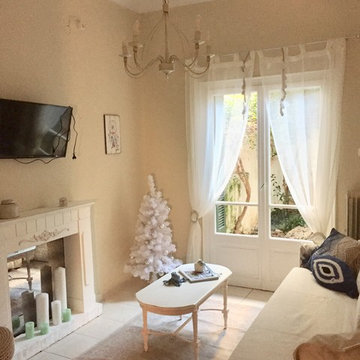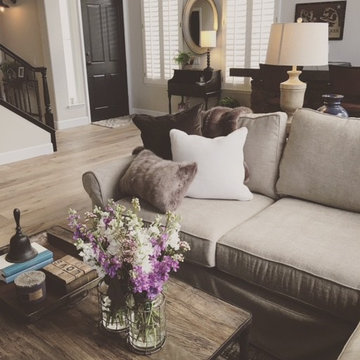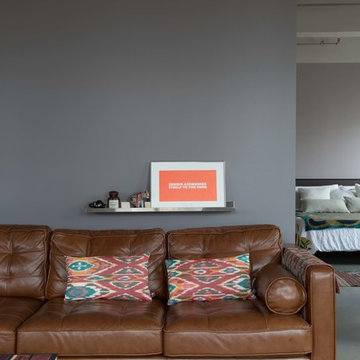低価格のブラウンの、オレンジの、木目調のリビングの写真
絞り込み:
資材コスト
並び替え:今日の人気順
写真 81〜100 枚目(全 4,502 枚)
1/5
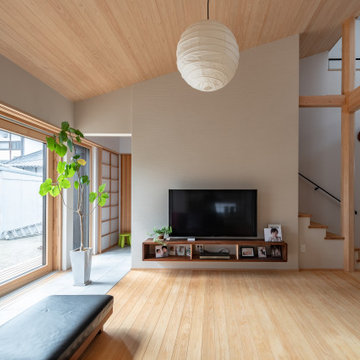
天井:ヒノキ板張
壁:珪藻土塗り
床:ヒノキ厚板張り
ダイレクトゲイン土間:タイル張
他の地域にある低価格の中くらいなアジアンスタイルのおしゃれなLDK (白い壁、淡色無垢フローリング、暖炉なし、壁掛け型テレビ、板張り天井) の写真
他の地域にある低価格の中くらいなアジアンスタイルのおしゃれなLDK (白い壁、淡色無垢フローリング、暖炉なし、壁掛け型テレビ、板張り天井) の写真
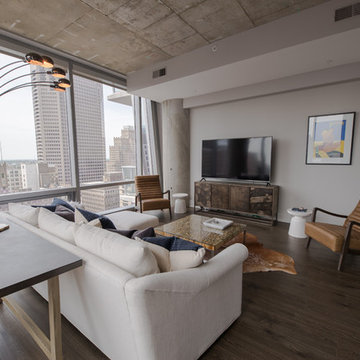
Detail & Functional Focused Living Room & Desk Space
セントルイスにある低価格の小さなインダストリアルスタイルのおしゃれなリビングロフト (グレーの壁、ラミネートの床、据え置き型テレビ) の写真
セントルイスにある低価格の小さなインダストリアルスタイルのおしゃれなリビングロフト (グレーの壁、ラミネートの床、据え置き型テレビ) の写真
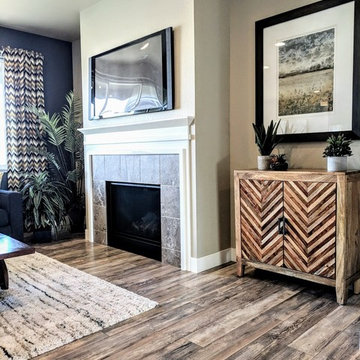
デンバーにある低価格の中くらいなコンテンポラリースタイルのおしゃれなLDK (ラミネートの床、標準型暖炉、タイルの暖炉まわり、壁掛け型テレビ、ベージュの床、グレーの壁) の写真
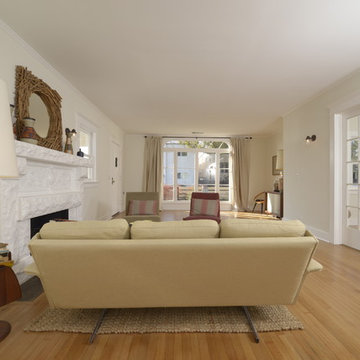
A newly restored and updated 1912 Craftsman bungalow in the East Hollywood neighborhood of Los Angeles by ArtCraft Homes. 3 bedrooms and 2 bathrooms in 1,540sf. French doors open to a full-width deck and concrete patio overlooking a park-like backyard of mature fruit trees and herb garden. Remodel by Tim Braseth of ArtCraft Homes, Los Angeles. Staging by ArtCraft Collection. Photos by Larry Underhill.
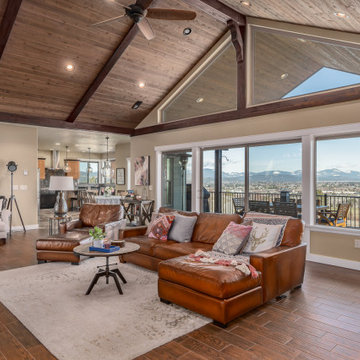
Here is a high-end home that we got to photograph in Liberty Lake, WA.
シアトルにある低価格の中くらいなラスティックスタイルのおしゃれなリビング (両方向型暖炉) の写真
シアトルにある低価格の中くらいなラスティックスタイルのおしゃれなリビング (両方向型暖炉) の写真
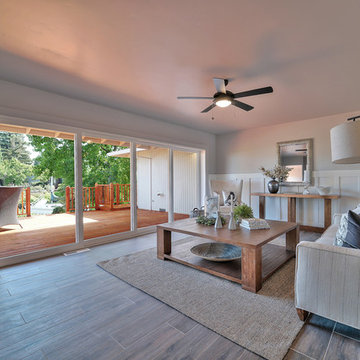
Open living room with 2 sided fireplace, white wainscot, wood plank tile flooring collapsable door going out to deck
サンフランシスコにある低価格の中くらいなカントリー風のおしゃれなLDK (グレーの壁、磁器タイルの床、両方向型暖炉、レンガの暖炉まわり、茶色い床) の写真
サンフランシスコにある低価格の中くらいなカントリー風のおしゃれなLDK (グレーの壁、磁器タイルの床、両方向型暖炉、レンガの暖炉まわり、茶色い床) の写真
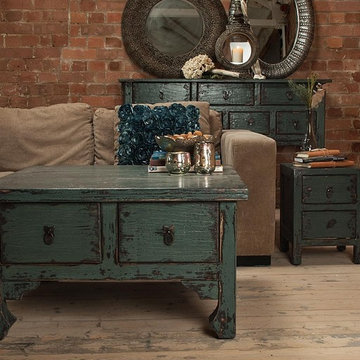
Tukang 7 Drawer Console Table by Puji
Tukang Coffee Table by Puji
Tukang side Table by Puji
Photo Credit: Joao Pedro
ロンドンにある低価格の小さなシャビーシック調のおしゃれなLDK (塗装フローリング) の写真
ロンドンにある低価格の小さなシャビーシック調のおしゃれなLDK (塗装フローリング) の写真
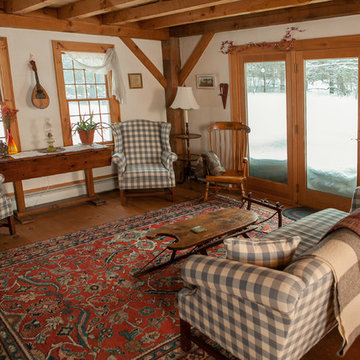
Beautiful family room done in a primitive style with touches of colonial Americana. Created from antique family heirloom furniture, country style couches and chairs and a repurposed coffee table made from an old sled. Photos taken by Paul, S. Robinson Design by Amanda Gynther
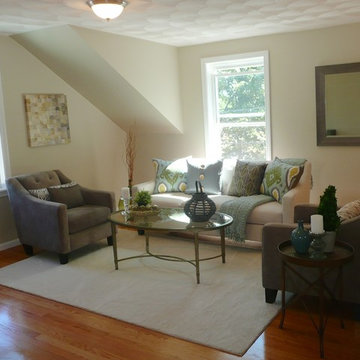
Staging and Photos by: Betsy Konaxis, BK Classic Collections Home Stagers
ボストンにある低価格の小さなトランジショナルスタイルのおしゃれな独立型リビング (ベージュの壁、淡色無垢フローリング、暖炉なし) の写真
ボストンにある低価格の小さなトランジショナルスタイルのおしゃれな独立型リビング (ベージュの壁、淡色無垢フローリング、暖炉なし) の写真
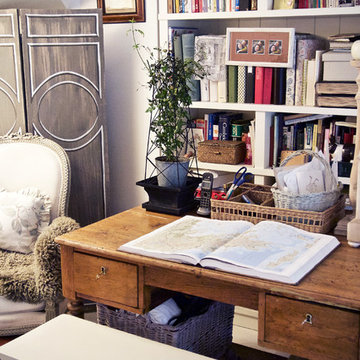
マドリードにある低価格の広いエクレクティックスタイルのおしゃれなLDK (ライブラリー、ベージュの壁、淡色無垢フローリング、標準型暖炉、漆喰の暖炉まわり、壁掛け型テレビ、白い床) の写真

When it comes to class, Yantram 3D Interior Rendering Studio provides the best 3d interior design services for your house. This is the planning for your Master Bedroom which is one of the excellent 3d interior design services in Indianapolis. The bedroom designed by a 3D Interior Designer at Yantram has a posh look and gives that chic vibe. It has a grand door to enter in and also a TV set which has ample space for a sofa set. Nothing can be more comfortable than this bedroom when it comes to downtime. The 3d interior design services by the 3D Interior Rendering studio make sure about customer convenience and creates a massive wardrobe, enough for the parents as well as for the kids. Space for the clothes on the walls of the wardrobe and middle space for the footwear. 3D Interior Rendering studio also thinks about the client's opulence and pictures a luxurious bathroom which has broad space and there's a bathtub in the corner, a toilet on the other side, and a plush platform for the sink that has a ritzy mirror on the wall. On the other side of the bed, there's the gallery which allows an exquisite look at nature and its surroundings.
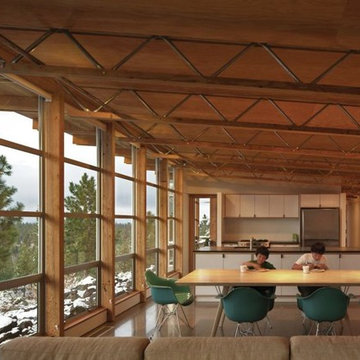
The owners desired a modest home that would enable them to experience the dual natures of the outdoors: intimate forest and sweeping views. The use of economical, pre-fabricated materials was seen as an opportunity to develop an expressive architecture.
The house is organized on a four-foot module, establishing a delicate rigor for the building and maximizing the use of pre-manufactured materials. A series of open web trusses are combined with dimensional wood framing to form broad overhangs. Plywood sheets spanning between the trusses are left exposed at the eaves. An insulated aluminum window system is attached to exposed laminated wood columns, creating an expansive yet economical wall of glass in the living spaces with mountain views. On the opposite side, support spaces and a children’s desk are located along the hallway.
A bridge clad in green fiber cement panels marks the entry. Visible through the front door is an angled yellow wall that opens to a protected outdoor space between the garage and living spaces, offering the first views of the mountain peaks. Living and sleeping spaces are arranged in a line, with a circulation corridor to the east.
The exterior is clad in pre-finished fiber cement panels that match the horizontal spacing of the window mullions, accentuating the linear nature of the structure. Two boxes clad in corrugated metal punctuate the east elevation. At the north end of the house, a deck extends into the landscape, providing a quiet place to enjoy the view.
Images by Nic LeHoux Photography
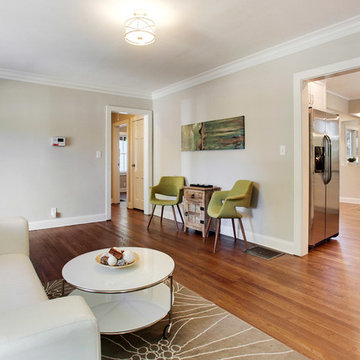
Wall color Sherwin Williams Agreeable Gray SW 7029
アトランタにある低価格の小さなトランジショナルスタイルのおしゃれな独立型リビング (グレーの壁、濃色無垢フローリング、標準型暖炉、タイルの暖炉まわり) の写真
アトランタにある低価格の小さなトランジショナルスタイルのおしゃれな独立型リビング (グレーの壁、濃色無垢フローリング、標準型暖炉、タイルの暖炉まわり) の写真
低価格のブラウンの、オレンジの、木目調のリビングの写真
5
