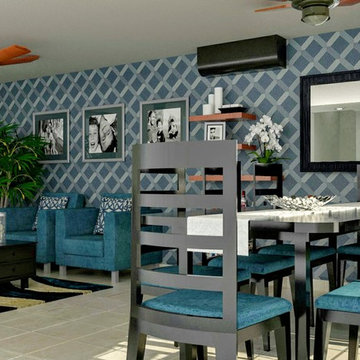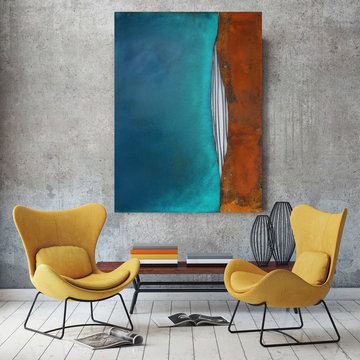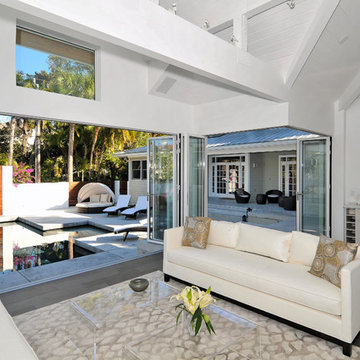低価格の、高級なターコイズブルーのLDK (テレビなし) の写真
絞り込み:
資材コスト
並び替え:今日の人気順
写真 1〜20 枚目(全 124 枚)

This new riverfront townhouse is on three levels. The interiors blend clean contemporary elements with traditional cottage architecture. It is luxurious, yet very relaxed.
The Weiland sliding door is fully recessed in the wall on the left. The fireplace stone is called Hudson Ledgestone by NSVI. The cabinets are custom. The cabinet on the left has articulated doors that slide out and around the back to reveal the tv. It is a beautiful solution to the hide/show tv dilemma that goes on in many households! The wall paint is a custom mix of a Benjamin Moore color, Glacial Till, AF-390. The trim paint is Benjamin Moore, Floral White, OC-29.
Project by Portland interior design studio Jenni Leasia Interior Design. Also serving Lake Oswego, West Linn, Vancouver, Sherwood, Camas, Oregon City, Beaverton, and the whole of Greater Portland.
For more about Jenni Leasia Interior Design, click here: https://www.jennileasiadesign.com/
To learn more about this project, click here:
https://www.jennileasiadesign.com/lakeoswegoriverfront
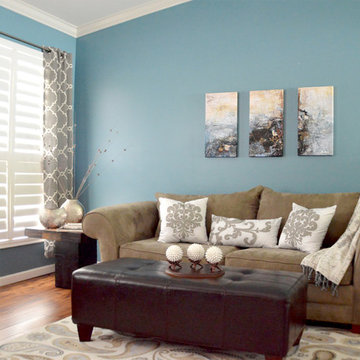
A long established style with a contemporary flare. Inspired by Damask weaving, one of the original Byzantine time weaving techniques; the classic collection is versatile and timeless.

Landmark Photography - Jim Krueger
ミネアポリスにある高級な中くらいなトラディショナルスタイルのおしゃれなリビング (ベージュの壁、標準型暖炉、石材の暖炉まわり、テレビなし、カーペット敷き、ベージュの床) の写真
ミネアポリスにある高級な中くらいなトラディショナルスタイルのおしゃれなリビング (ベージュの壁、標準型暖炉、石材の暖炉まわり、テレビなし、カーペット敷き、ベージュの床) の写真

salon, sejour, decoration, fauteuils, osier, canapé en velours, canapé gris fonce, table basse, table en bois, coussins bleus, grandes fenêtres, lumineux, moulures, miroir vintage, cadres, chemine en pierre taillée, appliques murales.
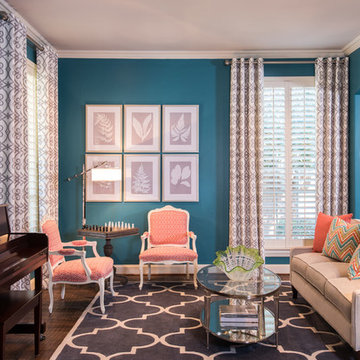
This transitional living room and dining room space was designed to be used by an active family. We used furniture that would create a casual sophisticated space for reading, listening to music and playing games together as a family.
Michael Hunter Photography
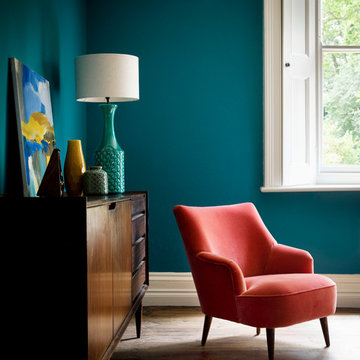
The Peggy chair in Dusty Rose cotton matt velvet from £460
ロンドンにある高級な小さなミッドセンチュリースタイルのおしゃれなLDK (青い壁、無垢フローリング、暖炉なし、テレビなし) の写真
ロンドンにある高級な小さなミッドセンチュリースタイルのおしゃれなLDK (青い壁、無垢フローリング、暖炉なし、テレビなし) の写真
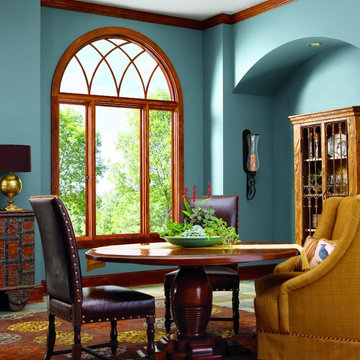
The Marvin Ultimate Casement Window is an innovative, high-performing casement window, offering expert craftsmanship, a variety of customization options, and superior value. Designed to suit virtually any application, these state-of-the-art windows feature concealed multi-point locks, patented exclusive wash mode, and durable hardware that ensures easy opening and smooth operation even on larger-sized windows.

This coastal farmhouse design is destined to be an instant classic. This classic and cozy design has all of the right exterior details, including gray shingle siding, crisp white windows and trim, metal roofing stone accents and a custom cupola atop the three car garage. It also features a modern and up to date interior as well, with everything you'd expect in a true coastal farmhouse. With a beautiful nearly flat back yard, looking out to a golf course this property also includes abundant outdoor living spaces, a beautiful barn and an oversized koi pond for the owners to enjoy.

Living: pavimento originale in quadrotti di rovere massello; arredo vintage unito ad arredi disegnati su misura (panca e mobile bar) Tavolo in vetro con gambe anni 50; sedie da regista; divano anni 50 con nuovo tessuto blu/verde in armonia con il colore blu/verde delle pareti. Poltroncine anni 50 danesi; camino originale. Lampada tavolo originale Albini.
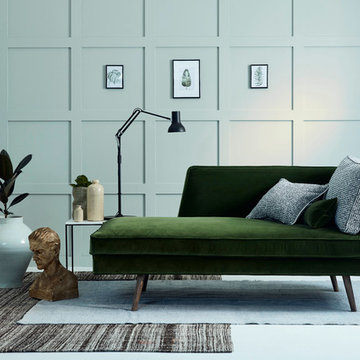
Nothing makes a statement quite like a chaise longue.
Like its namesake, our Tallulah chaise longue oozes 1950s glamour, with its clean lines and sleek angles. The beauty is in the details – from the simple piping we’ve used to give the cushions a crisp finish, to the way we’ve turned out the legs. But Tallulah isn’t just a pretty face. With feather-wrapped cushions, it feels as good as it looks.
(Photography by Jake Curtis for Love Your Home)

This remodel of a mid century gem is located in the town of Lincoln, MA a hot bed of modernist homes inspired by Gropius’ own house built nearby in the 1940’s. By the time the house was built, modernism had evolved from the Gropius era, to incorporate the rural vibe of Lincoln with spectacular exposed wooden beams and deep overhangs.
The design rejects the traditional New England house with its enclosing wall and inward posture. The low pitched roofs, open floor plan, and large windows openings connect the house to nature to make the most of its rural setting.
Photo by: Nat Rea Photography
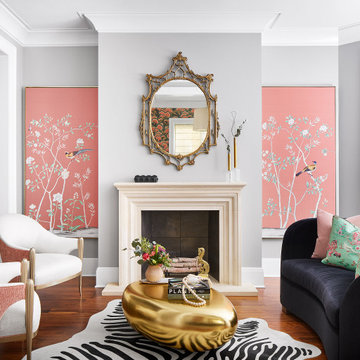
シカゴにある高級な中くらいなトランジショナルスタイルのおしゃれなリビング (グレーの壁、無垢フローリング、標準型暖炉、石材の暖炉まわり、茶色い床、テレビなし、黒いソファ) の写真

The carpet was removed and replaced with new engineered wood floors, with walnut from the owner's childhood home in Ohio. New windows and doors.
Interior Designer: Deborah Campbell
Photographer: Jim Bartsch
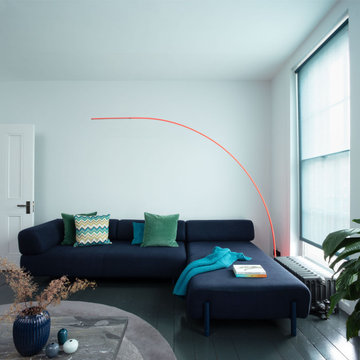
FPArchitects have restored and refurbished a four-storey grade II listed Georgian mid terrace in London's Limehouse, turning the gloomy and dilapidated house into a bright and minimalist family home.
Located within the Lowell Street Conservation Area and on one of London's busiest roads, the early 19th century building was the subject of insensitive extensive works in the mid 1990s when much of the original fabric and features were lost.
FPArchitects' ambition was to re-establish the decorative hierarchy of the interiors by stripping out unsympathetic features and insert paired down decorative elements that complement the original rusticated stucco, round-headed windows and the entrance with fluted columns.
Ancillary spaces are inserted within the original cellular layout with minimal disruption to the fabric of the building. A side extension at the back, also added in the mid 1990s, is transformed into a small pavilion-like Dining Room with minimal sliding doors and apertures for overhead natural light.
Subtle shades of colours and materials with fine textures are preferred and are juxtaposed to dark floors in veiled reference to the Regency and Georgian aesthetics.
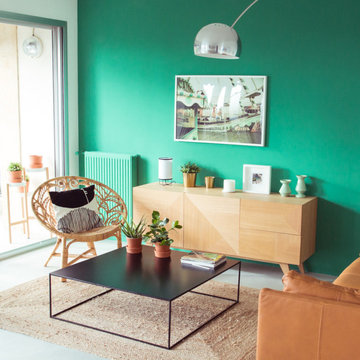
Le vert du nuancier de Le Corbusier prolonge la nature environnante.
Fauteuil Jeanne Bayol - Photo Sebanado
マルセイユにある低価格の中くらいなコンテンポラリースタイルのおしゃれなLDK (緑の壁、コンクリートの床、暖炉なし、テレビなし、グレーの床) の写真
マルセイユにある低価格の中くらいなコンテンポラリースタイルのおしゃれなLDK (緑の壁、コンクリートの床、暖炉なし、テレビなし、グレーの床) の写真

For the living room of this apartment located in South Beach, I combined natural woods such as the organic teak chestnut coffee table and the dining chairs with soft linens on the furnishings and natural stone marble on the tables; and vintage accessories throughout the space. It was important for me to create a small dining area, so I placed the table a bit under the staircase, accentuated by the beautiful ceiling lamp that seems to float over the table and anchors the room. The large piece of art over the couch is by New York artist, Jody Morlock. It’s called “Tonic Immobility” referring to the shark character depicted in the painting. The piece was created to incorporate all the colors (blues–magentas–purple and yellows) used throughout the apartment, and it’s the focal point in the living room. The space tells a story about creativity; it’s an eclectic mix of vintage finds and contemporary pieces.
Photography by Diego Alejandro Design, LLC
低価格の、高級なターコイズブルーのLDK (テレビなし) の写真
1
