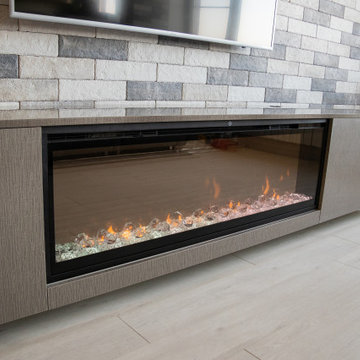お手頃価格のブラウンのリビング (セラミックタイルの床、ラミネートの床、グレーの床、ピンクの床) の写真
絞り込み:
資材コスト
並び替え:今日の人気順
写真 1〜20 枚目(全 153 枚)
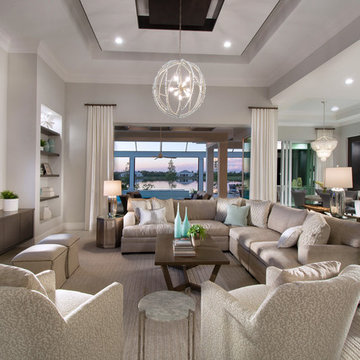
他の地域にあるお手頃価格の中くらいなコンテンポラリースタイルのおしゃれなLDK (グレーの壁、セラミックタイルの床、壁掛け型テレビ、グレーの床) の写真
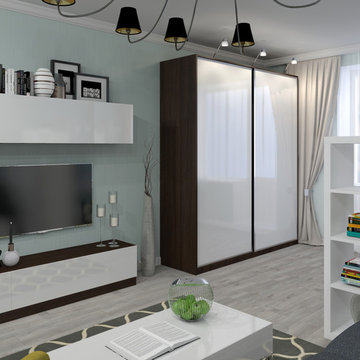
モスクワにあるお手頃価格の中くらいなコンテンポラリースタイルのおしゃれな独立型リビング (壁掛け型テレビ、ライブラリー、緑の壁、ラミネートの床、グレーの床、壁紙) の写真
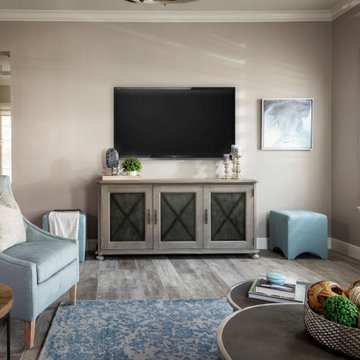
This transitional style living room has farmhouse and glam elements for an overall casual and classic look.
オーランドにあるお手頃価格の中くらいなトランジショナルスタイルのおしゃれなLDK (グレーの壁、セラミックタイルの床、暖炉なし、壁掛け型テレビ、グレーの床) の写真
オーランドにあるお手頃価格の中くらいなトランジショナルスタイルのおしゃれなLDK (グレーの壁、セラミックタイルの床、暖炉なし、壁掛け型テレビ、グレーの床) の写真
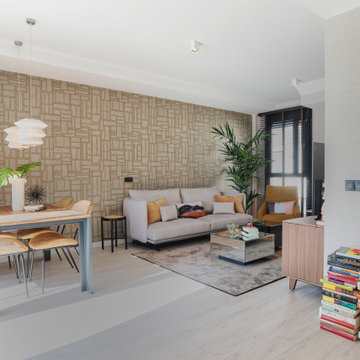
Ático amplio y luminoso en Mairena del Aljarafe (Sevilla). Un estilo clásico renovado con toques retro que hacen de esta vivienda un hogar cálido y elegante. Una paleta en tonos nude donde destacan los ocres y calderas. Materiales naturales como la madera o el ratón se fusionan con piezas llamativas donde espejados y latones combinan a la perfección.
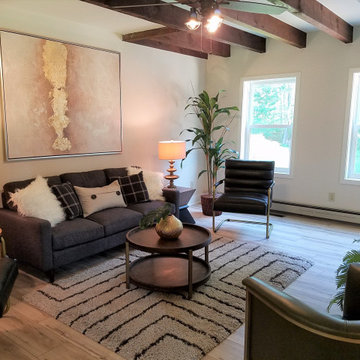
A warm and welcoming living room filled with natural wood accents and plants to bring the wooded views inside. Comfortable upholstery and contemporary leather chairs invite relaxation and function well for entertaining. Soft shag rug warms the space.
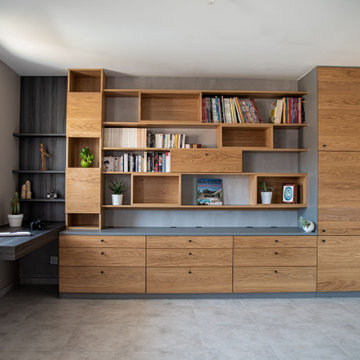
他の地域にあるお手頃価格の中くらいなコンテンポラリースタイルのおしゃれなLDK (ライブラリー、グレーの壁、セラミックタイルの床、暖炉なし、グレーの床、格子天井) の写真
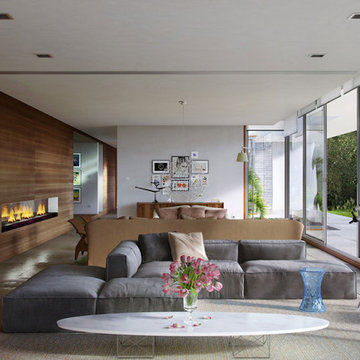
シカゴにあるお手頃価格の中くらいなコンテンポラリースタイルのおしゃれなLDK (木材の暖炉まわり、横長型暖炉、グレーの壁、セラミックタイルの床、グレーの床) の写真

Photo: Tatiana Nikitina Оригинальная квартира-студия, в которой дизайнер собрала яркие цвета фиолетовых, зеленых и серых оттенков. Гостиная с диваном, декоративным столиком, камином и большими белыми часами.
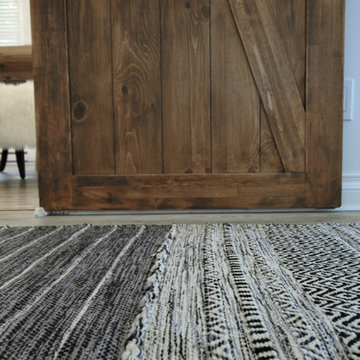
Sara Blokhuizen
バンクーバーにあるお手頃価格の中くらいな北欧スタイルのおしゃれなリビング (白い壁、ラミネートの床、標準型暖炉、タイルの暖炉まわり、グレーの床) の写真
バンクーバーにあるお手頃価格の中くらいな北欧スタイルのおしゃれなリビング (白い壁、ラミネートの床、標準型暖炉、タイルの暖炉まわり、グレーの床) の写真
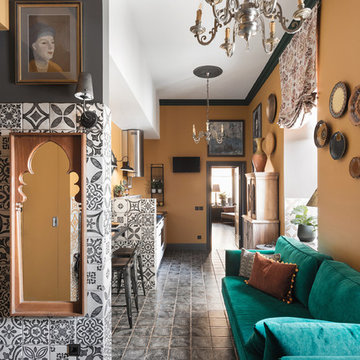
Дизайнер Марина Чернова
Фотограф Дмитрий Цыренщиков
Квартира 54 м в старом центре Петербурга - для временного проживания хозяев или их гостей.
サンクトペテルブルクにあるお手頃価格の小さな地中海スタイルのおしゃれなリビング (黄色い壁、セラミックタイルの床、グレーの床) の写真
サンクトペテルブルクにあるお手頃価格の小さな地中海スタイルのおしゃれなリビング (黄色い壁、セラミックタイルの床、グレーの床) の写真
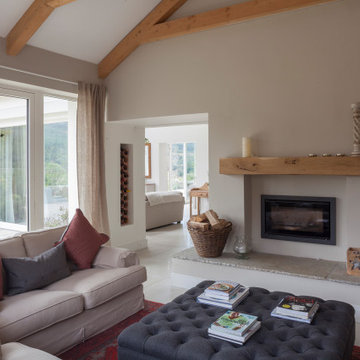
The vaulted ceiling defines the living room seating area in open connection to the kitchen. Sliding door lead to the patio and the views.
他の地域にあるお手頃価格の中くらいなコンテンポラリースタイルのおしゃれなLDK (ベージュの壁、セラミックタイルの床、薪ストーブ、石材の暖炉まわり、テレビなし、グレーの床) の写真
他の地域にあるお手頃価格の中くらいなコンテンポラリースタイルのおしゃれなLDK (ベージュの壁、セラミックタイルの床、薪ストーブ、石材の暖炉まわり、テレビなし、グレーの床) の写真
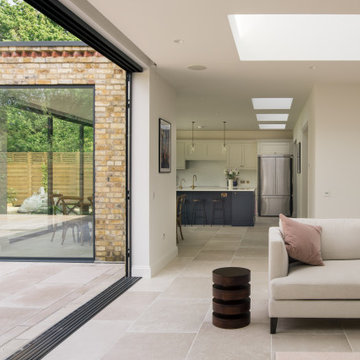
Elegant and calm home extension and refurbishment of a detached 3-storey Victorian house in Sydenham.
ロンドンにあるお手頃価格の中くらいなコンテンポラリースタイルのおしゃれなリビング (白い壁、セラミックタイルの床、暖炉なし、埋込式メディアウォール、グレーの床、白い天井) の写真
ロンドンにあるお手頃価格の中くらいなコンテンポラリースタイルのおしゃれなリビング (白い壁、セラミックタイルの床、暖炉なし、埋込式メディアウォール、グレーの床、白い天井) の写真
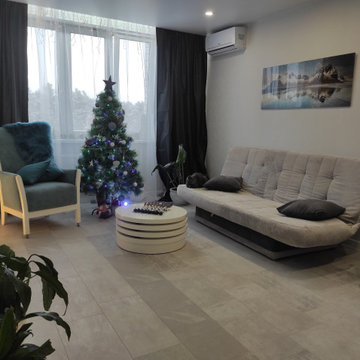
Проект претерпел изменения , было решено отказаться от переноса кухни в гостиную, поскольку это сопрягалось не только с согласованием перепланировки , но и с риском аварийной ситуации. В общем решили не рисковать.
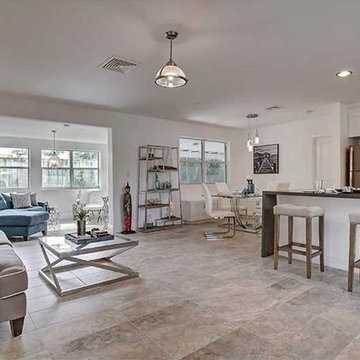
マイアミにあるお手頃価格の中くらいなコンテンポラリースタイルのおしゃれなリビング (白い壁、セラミックタイルの床、暖炉なし、壁掛け型テレビ、グレーの床) の写真
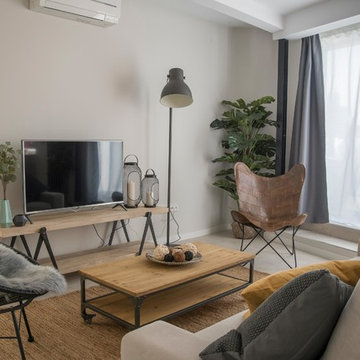
Fotografo Empresas
マドリードにあるお手頃価格の中くらいなコンテンポラリースタイルのおしゃれなLDK (グレーの壁、セラミックタイルの床、暖炉なし、据え置き型テレビ、グレーの床) の写真
マドリードにあるお手頃価格の中くらいなコンテンポラリースタイルのおしゃれなLDK (グレーの壁、セラミックタイルの床、暖炉なし、据え置き型テレビ、グレーの床) の写真
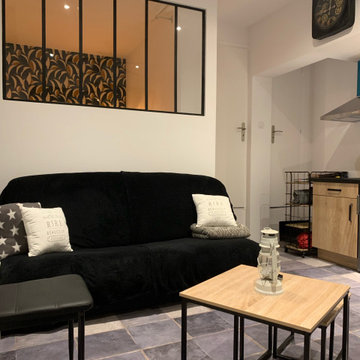
Le salon profite de la lumière naturel ( fenêtres présente à gauche + baie vitré à l'entrée ), les tables basses sont un rappel à la verrière ainsi qu'à la cuisine.
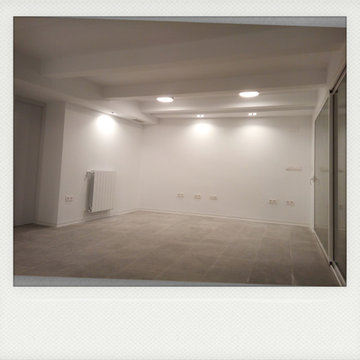
Una terraza desaprovechada en una vivienda existente, una normativa restrictiva y una relación con la volumetría previa muy complicada configuran este espacio como lugar de esparcimiento familiar. ¡Dale un cambio a tu vivienda! hola@lacalarquitectura.es http://lacalarquitectura.es
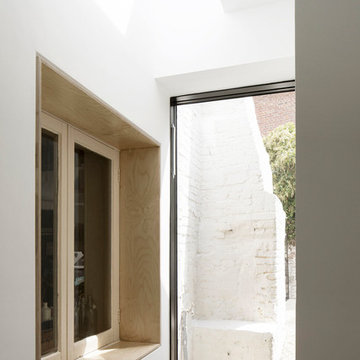
Photography by Richard Chivers https://www.rchivers.co.uk/
Marshall House is an extension to a Grade II listed dwelling in the village of Twyford, near Winchester, Hampshire. The original house dates from the 17th Century, although it had been remodelled and extended during the late 18th Century.
The clients contacted us to explore the potential to extend their home in order to suit their growing family and active lifestyle. Due to the constraints of living in a listed building, they were unsure as to what development possibilities were available. The brief was to replace an existing lean-to and 20th century conservatory with a new extension in a modern, contemporary approach. The design was developed in close consultation with the local authority as well as their historic environment department, in order to respect the existing property and work to achieve a positive planning outcome.
Like many older buildings, the dwelling had been adjusted here and there, and updated at numerous points over time. The interior of the existing property has a charm and a character - in part down to the age of the property, various bits of work over time and the wear and tear of the collective history of its past occupants. These spaces are dark, dimly lit and cosy. They have low ceilings, small windows, little cubby holes and odd corners. Walls are not parallel or perpendicular, there are steps up and down and places where you must watch not to bang your head.
The extension is accessed via a small link portion that provides a clear distinction between the old and new structures. The initial concept is centred on the idea of contrasts. The link aims to have the effect of walking through a portal into a seemingly different dwelling, that is modern, bright, light and airy with clean lines and white walls. However, complementary aspects are also incorporated, such as the strategic placement of windows and roof lights in order to cast light over walls and corners to create little nooks and private views. The overall form of the extension is informed by the awkward shape and uses of the site, resulting in the walls not being parallel in plan and splaying out at different irregular angles.
Externally, timber larch cladding is used as the primary material. This is painted black with a heavy duty barn paint, that is both long lasting and cost effective. The black finish of the extension contrasts with the white painted brickwork at the rear and side of the original house. The external colour palette of both structures is in opposition to the reality of the interior spaces. Although timber cladding is a fairly standard, commonplace material, visual depth and distinction has been created through the articulation of the boards. The inclusion of timber fins changes the way shadows are cast across the external surface during the day. Whilst at night, these are illuminated by external lighting.
A secondary entrance to the house is provided through a concealed door that is finished to match the profile of the cladding. This opens to a boot/utility room, from which a new shower room can be accessed, before proceeding to the new open plan living space and dining area.
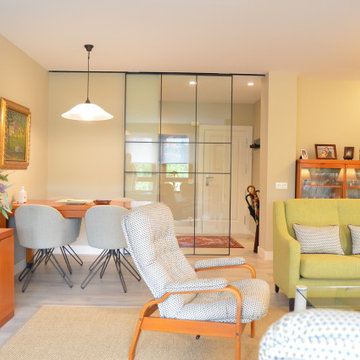
Salón con Iluminación indirecta , gran alfombra de yute y cierre corredero de vidrio
ビルバオにあるお手頃価格の広いコンテンポラリースタイルのおしゃれなリビング (グレーの壁、ラミネートの床、グレーの床、壁紙、グレーと黒) の写真
ビルバオにあるお手頃価格の広いコンテンポラリースタイルのおしゃれなリビング (グレーの壁、ラミネートの床、グレーの床、壁紙、グレーと黒) の写真
お手頃価格のブラウンのリビング (セラミックタイルの床、ラミネートの床、グレーの床、ピンクの床) の写真
1
