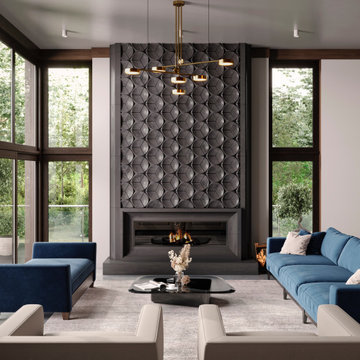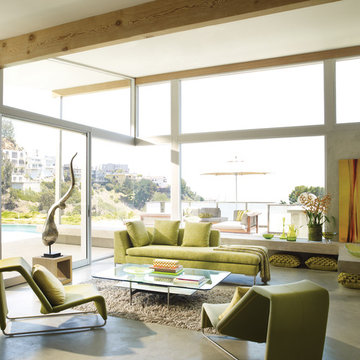お手頃価格の、高級な独立型リビング (コンクリートの暖炉まわり、グレーの床) の写真
絞り込み:
資材コスト
並び替え:今日の人気順
写真 1〜20 枚目(全 42 枚)
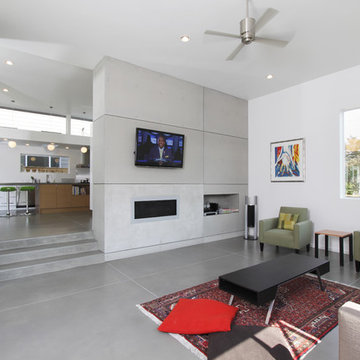
Cammie Owens
シアトルにある高級な中くらいなモダンスタイルのおしゃれなリビング (コンクリートの床、白い壁、横長型暖炉、コンクリートの暖炉まわり、壁掛け型テレビ、グレーの床) の写真
シアトルにある高級な中くらいなモダンスタイルのおしゃれなリビング (コンクリートの床、白い壁、横長型暖炉、コンクリートの暖炉まわり、壁掛け型テレビ、グレーの床) の写真
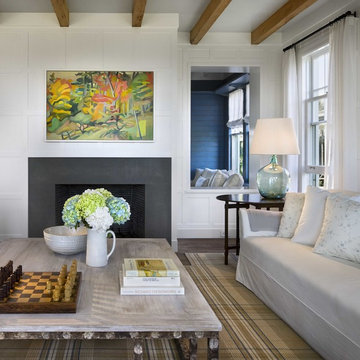
ボストンにある高級な小さなビーチスタイルのおしゃれな独立型リビング (青い壁、磁器タイルの床、コーナー設置型暖炉、コンクリートの暖炉まわり、グレーの床、黒いソファ) の写真
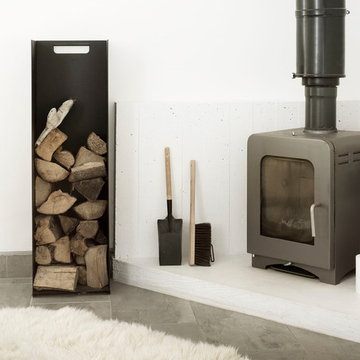
Photography by Richard Chivers https://www.rchivers.co.uk/
Marshall House is an extension to a Grade II listed dwelling in the village of Twyford, near Winchester, Hampshire. The original house dates from the 17th Century, although it had been remodelled and extended during the late 18th Century.
The clients contacted us to explore the potential to extend their home in order to suit their growing family and active lifestyle. Due to the constraints of living in a listed building, they were unsure as to what development possibilities were available. The brief was to replace an existing lean-to and 20th century conservatory with a new extension in a modern, contemporary approach. The design was developed in close consultation with the local authority as well as their historic environment department, in order to respect the existing property and work to achieve a positive planning outcome.
Like many older buildings, the dwelling had been adjusted here and there, and updated at numerous points over time. The interior of the existing property has a charm and a character - in part down to the age of the property, various bits of work over time and the wear and tear of the collective history of its past occupants. These spaces are dark, dimly lit and cosy. They have low ceilings, small windows, little cubby holes and odd corners. Walls are not parallel or perpendicular, there are steps up and down and places where you must watch not to bang your head.
The extension is accessed via a small link portion that provides a clear distinction between the old and new structures. The initial concept is centred on the idea of contrasts. The link aims to have the effect of walking through a portal into a seemingly different dwelling, that is modern, bright, light and airy with clean lines and white walls. However, complementary aspects are also incorporated, such as the strategic placement of windows and roof lights in order to cast light over walls and corners to create little nooks and private views. The overall form of the extension is informed by the awkward shape and uses of the site, resulting in the walls not being parallel in plan and splaying out at different irregular angles.
Externally, timber larch cladding is used as the primary material. This is painted black with a heavy duty barn paint, that is both long lasting and cost effective. The black finish of the extension contrasts with the white painted brickwork at the rear and side of the original house. The external colour palette of both structures is in opposition to the reality of the interior spaces. Although timber cladding is a fairly standard, commonplace material, visual depth and distinction has been created through the articulation of the boards. The inclusion of timber fins changes the way shadows are cast across the external surface during the day. Whilst at night, these are illuminated by external lighting.
A secondary entrance to the house is provided through a concealed door that is finished to match the profile of the cladding. This opens to a boot/utility room, from which a new shower room can be accessed, before proceeding to the new open plan living space and dining area.
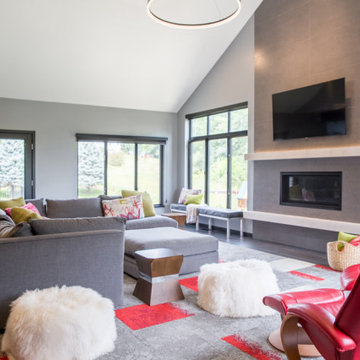
Project by Wiles Design Group. Their Cedar Rapids-based design studio serves the entire Midwest, including Iowa City, Dubuque, Davenport, and Waterloo, as well as North Missouri and St. Louis.
For more about Wiles Design Group, see here: https://www.wilesdesigngroup.com/
To learn more about this project, see here: https://wilesdesigngroup.com/dramatic-family-home
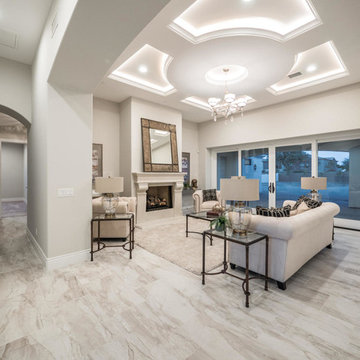
フェニックスにある高級な中くらいなトランジショナルスタイルのおしゃれなリビング (グレーの壁、大理石の床、標準型暖炉、コンクリートの暖炉まわり、テレビなし、グレーの床) の写真
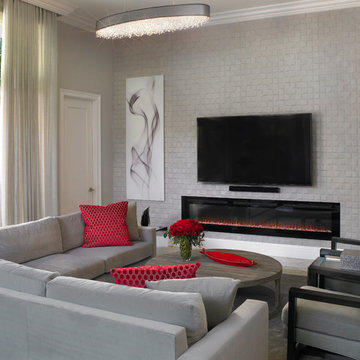
マイアミにある高級な中くらいなコンテンポラリースタイルのおしゃれな独立型リビング (ミュージックルーム、グレーの壁、大理石の床、横長型暖炉、コンクリートの暖炉まわり、壁掛け型テレビ、グレーの床) の写真

There are several Interior Designers for a modern Living / kitchen / dining room open space concept. Today, the open layout idea is very popular; you must use the kitchen equipment and kitchen area in the kitchen, while the living room is nicely decorated and comfortable. living room interior concept with unique paintings, night lamp, table, sofa, dinning table, breakfast nook, kitchen cabinets, wooden flooring. This interior rendering of kitchen-living room gives you idea for your home designing.
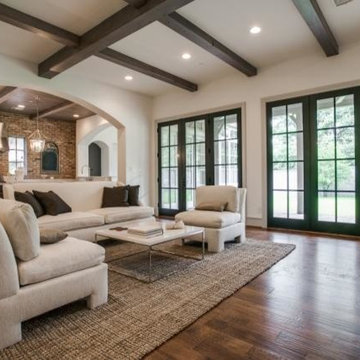
ダラスにある高級な広いトランジショナルスタイルのおしゃれなリビング (白い壁、濃色無垢フローリング、標準型暖炉、コンクリートの暖炉まわり、テレビなし、グレーの床) の写真
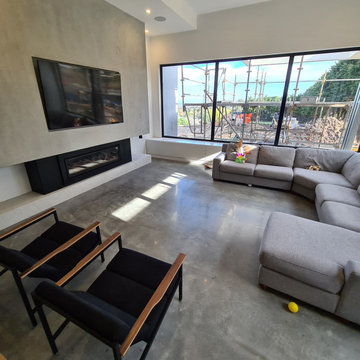
Polished Concrete - GALAXY Concrete Polishing & Grinding - Melbourne - Surface Polish with Minimal to Nil stone exposure
メルボルンにある高級な中くらいなコンテンポラリースタイルのおしゃれな独立型リビング (白い壁、コンクリートの床、標準型暖炉、コンクリートの暖炉まわり、グレーの床) の写真
メルボルンにある高級な中くらいなコンテンポラリースタイルのおしゃれな独立型リビング (白い壁、コンクリートの床、標準型暖炉、コンクリートの暖炉まわり、グレーの床) の写真
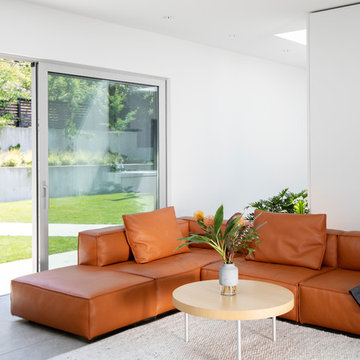
バンクーバーにある高級な中くらいなミッドセンチュリースタイルのおしゃれなリビング (白い壁、コンクリートの床、横長型暖炉、コンクリートの暖炉まわり、グレーの床、テレビなし) の写真
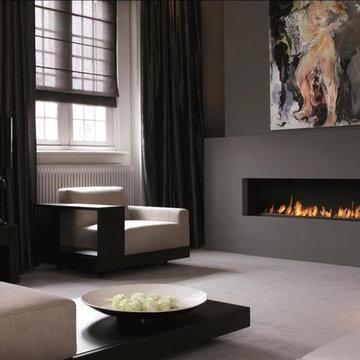
チャールストンにある高級な中くらいなモダンスタイルのおしゃれな独立型リビング (横長型暖炉、コンクリートの暖炉まわり、グレーの壁、コンクリートの床、グレーの床) の写真
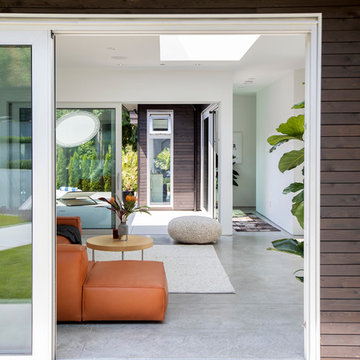
バンクーバーにある高級な中くらいなミッドセンチュリースタイルのおしゃれなリビング (白い壁、コンクリートの床、横長型暖炉、コンクリートの暖炉まわり、グレーの床、テレビなし) の写真
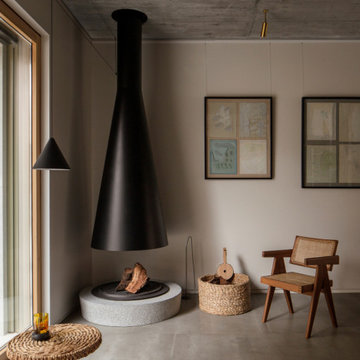
Semi-detached single-family home in a consolidated, protected urban environment.
Collaboration in ´X.0 House´ new build project by Beta.0
ロンドンにあるお手頃価格の広いモダンスタイルのおしゃれな独立型リビング (ライブラリー、ベージュの壁、コンクリートの床、コーナー設置型暖炉、コンクリートの暖炉まわり、テレビなし、グレーの床、表し梁) の写真
ロンドンにあるお手頃価格の広いモダンスタイルのおしゃれな独立型リビング (ライブラリー、ベージュの壁、コンクリートの床、コーナー設置型暖炉、コンクリートの暖炉まわり、テレビなし、グレーの床、表し梁) の写真
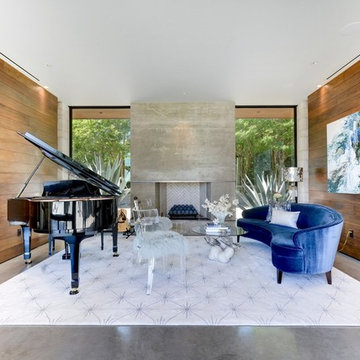
オースティンにある高級な広いコンテンポラリースタイルのおしゃれな独立型リビング (ミュージックルーム、コンクリートの床、コンクリートの暖炉まわり、グレーの床) の写真
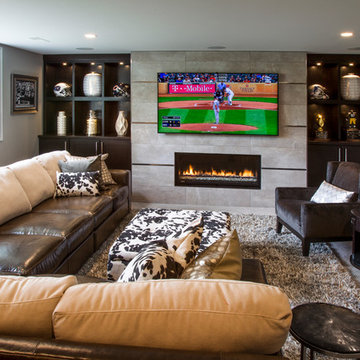
Project by Woodharbor Design Showroom of Cedar Rapids / www.woodharborcr.com
他の地域にある高級な中くらいなトランジショナルスタイルのおしゃれなリビング (壁掛け型テレビ、グレーの壁、カーペット敷き、横長型暖炉、コンクリートの暖炉まわり、グレーの床) の写真
他の地域にある高級な中くらいなトランジショナルスタイルのおしゃれなリビング (壁掛け型テレビ、グレーの壁、カーペット敷き、横長型暖炉、コンクリートの暖炉まわり、グレーの床) の写真
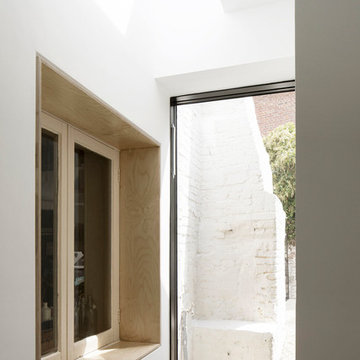
Photography by Richard Chivers https://www.rchivers.co.uk/
Marshall House is an extension to a Grade II listed dwelling in the village of Twyford, near Winchester, Hampshire. The original house dates from the 17th Century, although it had been remodelled and extended during the late 18th Century.
The clients contacted us to explore the potential to extend their home in order to suit their growing family and active lifestyle. Due to the constraints of living in a listed building, they were unsure as to what development possibilities were available. The brief was to replace an existing lean-to and 20th century conservatory with a new extension in a modern, contemporary approach. The design was developed in close consultation with the local authority as well as their historic environment department, in order to respect the existing property and work to achieve a positive planning outcome.
Like many older buildings, the dwelling had been adjusted here and there, and updated at numerous points over time. The interior of the existing property has a charm and a character - in part down to the age of the property, various bits of work over time and the wear and tear of the collective history of its past occupants. These spaces are dark, dimly lit and cosy. They have low ceilings, small windows, little cubby holes and odd corners. Walls are not parallel or perpendicular, there are steps up and down and places where you must watch not to bang your head.
The extension is accessed via a small link portion that provides a clear distinction between the old and new structures. The initial concept is centred on the idea of contrasts. The link aims to have the effect of walking through a portal into a seemingly different dwelling, that is modern, bright, light and airy with clean lines and white walls. However, complementary aspects are also incorporated, such as the strategic placement of windows and roof lights in order to cast light over walls and corners to create little nooks and private views. The overall form of the extension is informed by the awkward shape and uses of the site, resulting in the walls not being parallel in plan and splaying out at different irregular angles.
Externally, timber larch cladding is used as the primary material. This is painted black with a heavy duty barn paint, that is both long lasting and cost effective. The black finish of the extension contrasts with the white painted brickwork at the rear and side of the original house. The external colour palette of both structures is in opposition to the reality of the interior spaces. Although timber cladding is a fairly standard, commonplace material, visual depth and distinction has been created through the articulation of the boards. The inclusion of timber fins changes the way shadows are cast across the external surface during the day. Whilst at night, these are illuminated by external lighting.
A secondary entrance to the house is provided through a concealed door that is finished to match the profile of the cladding. This opens to a boot/utility room, from which a new shower room can be accessed, before proceeding to the new open plan living space and dining area.
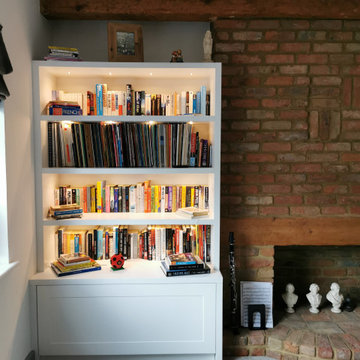
Two cabinets fitted into alcoves to hold cds and music books.
エセックスにあるお手頃価格の小さなコンテンポラリースタイルのおしゃれな独立型リビング (ミュージックルーム、カーペット敷き、コンクリートの暖炉まわり、グレーの床) の写真
エセックスにあるお手頃価格の小さなコンテンポラリースタイルのおしゃれな独立型リビング (ミュージックルーム、カーペット敷き、コンクリートの暖炉まわり、グレーの床) の写真
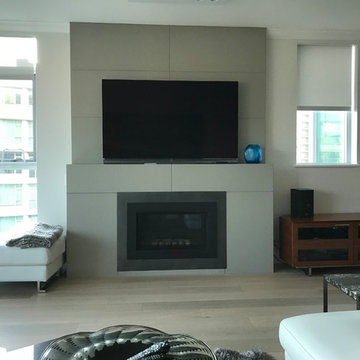
バンクーバーにある高級な中くらいなモダンスタイルのおしゃれなリビング (グレーの壁、ラミネートの床、標準型暖炉、コンクリートの暖炉まわり、据え置き型テレビ、グレーの床) の写真
お手頃価格の、高級な独立型リビング (コンクリートの暖炉まわり、グレーの床) の写真
1
