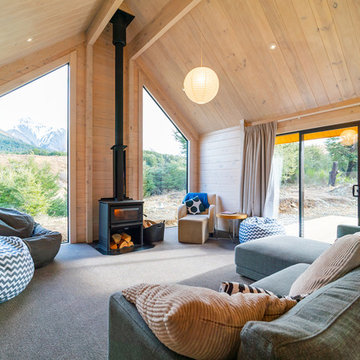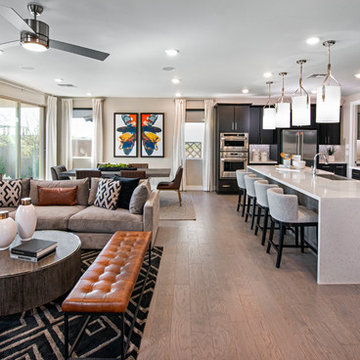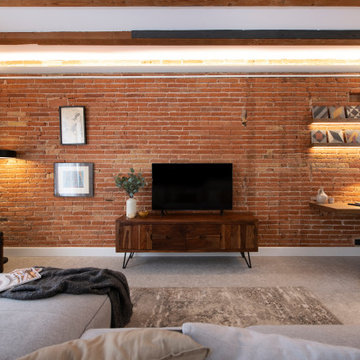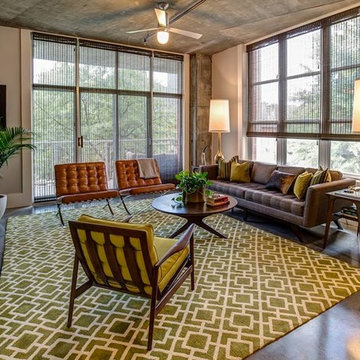高級な小さな、中くらいなブラウンのリビング (グレーの床、緑の床) の写真
絞り込み:
資材コスト
並び替え:今日の人気順
写真 1〜20 枚目(全 527 枚)

Living room looking towards the North Cascades.
Image by Steve Brousseau
シアトルにある高級な小さなインダストリアルスタイルのおしゃれなLDK (白い壁、コンクリートの床、薪ストーブ、グレーの床、漆喰の暖炉まわり) の写真
シアトルにある高級な小さなインダストリアルスタイルのおしゃれなLDK (白い壁、コンクリートの床、薪ストーブ、グレーの床、漆喰の暖炉まわり) の写真

We feel fortunate to have had the opportunity to work on this clean NW Contemporary home. Due to its remote location, our goal was to pre-fabricate as much as possible and shorten the installation time on site. We were able to cut and pre-fit all the glue-laminated timber frame structural elements, the Douglas Fir tongue and groove ceilings, and even the open riser Maple stair.
The pictures mostly speak for themselves; but it is worth noting, we were very pleased with the final result. Despite its simple modern aesthetic with exposed concrete walls and miles of glass on the view side, the wood ceilings and the warm lighting give a cozy, comfy feel to the spaces.
The owners were very involved with the design and build, including swinging hammers with us, so it was a real labor of love. The owners, and ourselves, walked away from the project with a great pride and deep feeling of satisfied accomplishment.
Design by Level Design
Photography by C9 Photography
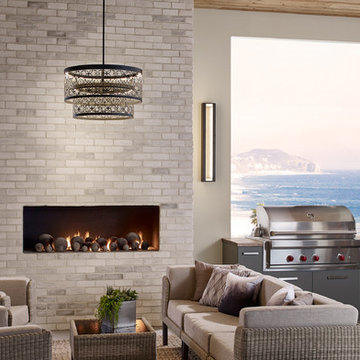
フェニックスにある高級な中くらいなコンテンポラリースタイルのおしゃれなリビング (ベージュの壁、コンクリートの床、標準型暖炉、レンガの暖炉まわり、テレビなし、グレーの床) の写真
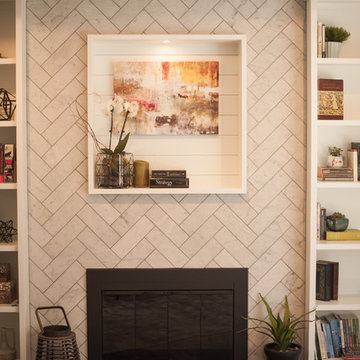
オマハにある高級な中くらいなトランジショナルスタイルのおしゃれなリビング (白い壁、標準型暖炉、テレビなし、グレーの床、無垢フローリング、タイルの暖炉まわり) の写真
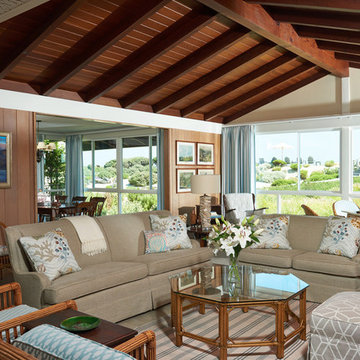
1950's mid-century modern beach house built by architect Richard Leitch in Carpinteria, California. Leitch built two one-story adjacent homes on the property which made for the perfect space to share seaside with family. In 2016, Emily restored the homes with a goal of melding past and present. Emily kept the beloved simple mid-century atmosphere while enhancing it with interiors that were beachy and fun yet durable and practical. The project also required complete re-landscaping by adding a variety of beautiful grasses and drought tolerant plants, extensive decking, fire pits, and repaving the driveway with cement and brick.

Our goal was to create an elegant current space that fit naturally into the architecture, utilizing tailored furniture and subtle tones and textures. We wanted to make the space feel lighter, open, and spacious both for entertaining and daily life. The fireplace received a face lift with a bright white paint job and a black honed slab hearth. We thoughtfully incorporated durable fabrics and materials as our client's home life includes dogs and children.

The game room with views to the hills beyond as seen from the living room area. The entry hallway connects the two spaces. High clerestory windows frame views of the surrounding oak trees.

This home was built in 1952. the was completely gutted and the floor plans was opened to provide for a more contemporary lifestyle. A simple palette of concrete, wood, metal, and stone provide an enduring atmosphere that respects the vintage of the home.
Please note that due to the volume of inquiries & client privacy regarding our projects we unfortunately do not have the ability to answer basic questions about materials, specifications, construction methods, or paint colors. Thank you for taking the time to review our projects. We look forward to hearing from you if you are considering to hire an architect or interior Designer.
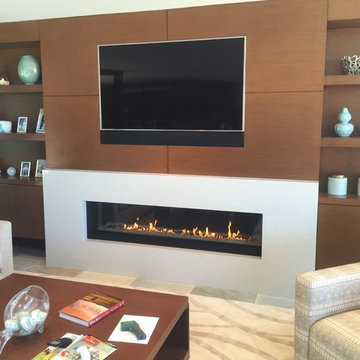
サンディエゴにある高級な中くらいなコンテンポラリースタイルのおしゃれなリビング (ベージュの壁、タイルの暖炉まわり、横長型暖炉、磁器タイルの床、壁掛け型テレビ、グレーの床) の写真
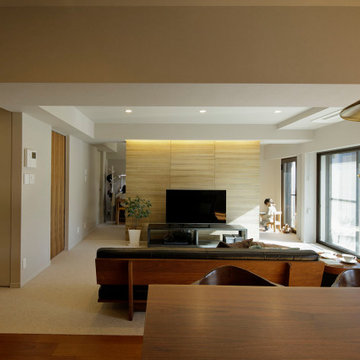
和紙を使った壁面には真鍮で目地を作り、ペンダントライトと調和を計っています。
東京23区にある高級な中くらいなモダンスタイルのおしゃれなリビング (グレーの壁、カーペット敷き、据え置き型テレビ、グレーの床、クロスの天井、壁紙、グレーの天井) の写真
東京23区にある高級な中くらいなモダンスタイルのおしゃれなリビング (グレーの壁、カーペット敷き、据え置き型テレビ、グレーの床、クロスの天井、壁紙、グレーの天井) の写真
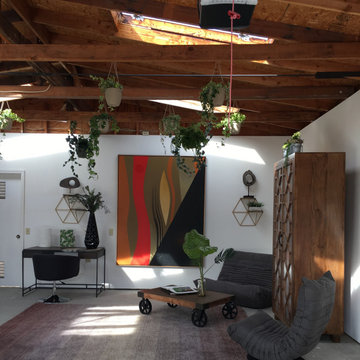
One of our recent home stagings in Willow Glen, California. This is an Eichler, a quintessential style of architecture in the California Bay Area.
We do the Feng Shui, and work out the design plan with our partner, Val, of No. 1. Staging, who also has access to custom furniture, and her own lighting company, No Ordinary Light.
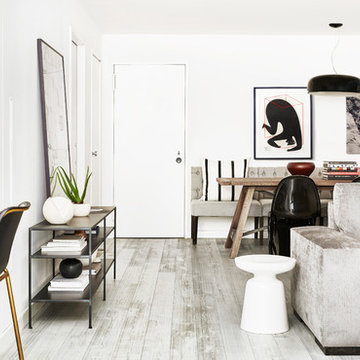
Jacob Snavely
ニューヨークにある高級な中くらいなコンテンポラリースタイルのおしゃれなリビング (白い壁、淡色無垢フローリング、グレーの床、壁掛け型テレビ、暖炉なし) の写真
ニューヨークにある高級な中くらいなコンテンポラリースタイルのおしゃれなリビング (白い壁、淡色無垢フローリング、グレーの床、壁掛け型テレビ、暖炉なし) の写真
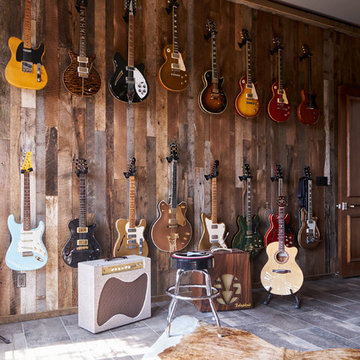
We made a few organizational tweaks to this music room, but it was mostly unchanged.
Design: Wesley-Wayne Interiors
Photo: Stephen Karlisch
他の地域にある高級な中くらいなトラディショナルスタイルのおしゃれなLDK (ミュージックルーム、マルチカラーの壁、磁器タイルの床、グレーの床) の写真
他の地域にある高級な中くらいなトラディショナルスタイルのおしゃれなLDK (ミュージックルーム、マルチカラーの壁、磁器タイルの床、グレーの床) の写真

semi open living area with warm timber cladding and concealed ambient lighting
パースにある高級な小さなコンテンポラリースタイルのおしゃれなLDK (コンクリートの床、グレーの床、ベージュの壁、板張り壁) の写真
パースにある高級な小さなコンテンポラリースタイルのおしゃれなLDK (コンクリートの床、グレーの床、ベージュの壁、板張り壁) の写真

En tonos claros que generan una atmósfera de calidez y serenidad, planteamos este proyecto con el fin de lograr espacios reposados y tranquilos. En él cobran gran importancia los elementos naturales plasmados a través de una paleta de materiales en tonos tierra. Todo esto acompañado de una iluminación indirecta, integrada no solo de la manera convencional, sino incorporada en elementos del espacio que se convierten en componentes distintivos de este.
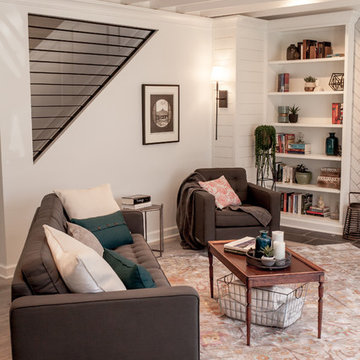
オマハにある高級な中くらいなトランジショナルスタイルのおしゃれなリビング (白い壁、標準型暖炉、テレビなし、グレーの床、無垢フローリング、タイルの暖炉まわり) の写真
高級な小さな、中くらいなブラウンのリビング (グレーの床、緑の床) の写真
1
