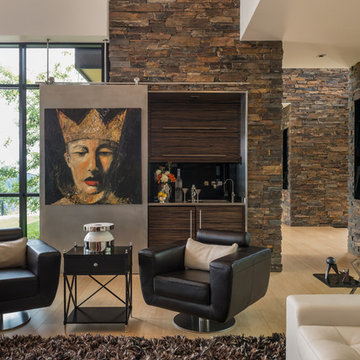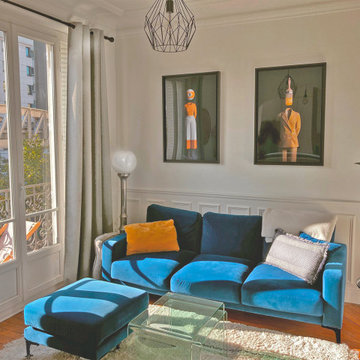高級なブラウンのリビングのホームバー (コルクフローリング、淡色無垢フローリング) の写真
絞り込み:
資材コスト
並び替え:今日の人気順
写真 1〜20 枚目(全 145 枚)
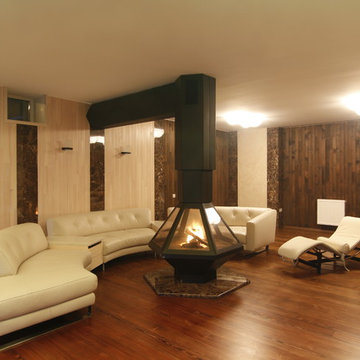
モスクワにある高級な広いエクレクティックスタイルのおしゃれなリビング (白い壁、淡色無垢フローリング、標準型暖炉、石材の暖炉まわり、壁掛け型テレビ、ベージュの床) の写真
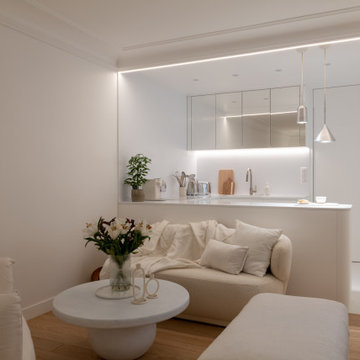
Idéalement situé en plein cœur du Marais sur la mythique place des Vosges, ce duplex sur cour comportait initialement deux contraintes spatiales : sa faible hauteur sous plafond (2,09m au plus bas) et sa configuration tout en longueur.
Le cahier des charges des propriétaires faisait quant à lui mention de plusieurs demandes à satisfaire : la création de trois chambres et trois salles d’eau indépendantes, un espace de réception avec cuisine ouverte, le tout dans une atmosphère la plus épurée possible. Pari tenu !
Le niveau rez-de-chaussée dessert le volume d’accueil avec une buanderie invisible, une chambre avec dressing & espace de travail, ainsi qu’une salle d’eau. Au premier étage, le palier permet l’accès aux sanitaires invités ainsi qu’une seconde chambre avec cabinet de toilette et rangements intégrés. Après quelques marches, le volume s’ouvre sur la salle à manger, dans laquelle prend place un bar intégrant deux caves à vins et une niche en Corian pour le service. Le salon ensuite, où les assises confortables invitent à la convivialité, s’ouvre sur une cuisine immaculée dont les caissons hauts se font oublier derrière des façades miroirs. Enfin, la suite parentale située à l’extrémité de l’appartement offre une chambre fonctionnelle et minimaliste, avec sanitaires et salle d’eau attenante, le tout entièrement réalisé en béton ciré.
L’ensemble des éléments de mobilier, luminaires, décoration, linge de maison & vaisselle ont été sélectionnés & installés par l’équipe d’Ameo Concept, pour un projet clé en main aux mille nuances de blancs.
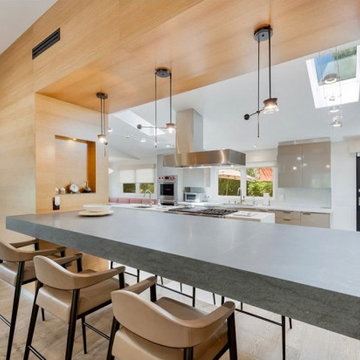
Closeup of the bar which was built from a subtle gray marble slab. The counter is flanked on either end by two large wood clad pillars. The column to the left conceals the refrigerator while the column to the right hides a workstation.

The guesthouse of our Green Mountain Getaway follows the same recipe as the main house. With its soaring roof lines and large windows, it feels equally as integrated into the surrounding landscape.
Photo by: Nat Rea Photography
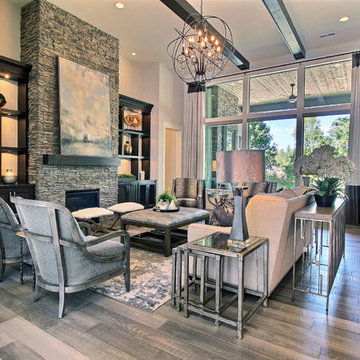
Paint by Sherwin Williams
Body Color - Agreeable Gray - SW 7029
Trim Color - Dover White - SW 6385
Media Room Wall Color - Accessible Beige - SW 7036
Interior Stone by Eldorado Stone
Stone Product Stacked Stone in Nantucket
Gas Fireplace by Heat & Glo
Flooring & Tile by Macadam Floor & Design
Hardwood by Kentwood Floors
Hardwood Product Originals Series - Milltown in Brushed Oak Calico
Kitchen Backsplash by Surface Art
Tile Product - Translucent Linen Glass Mosaic in Sand
Sinks by Decolav
Slab Countertops by Wall to Wall Stone Corp
Quartz Product True North Tropical White
Windows by Milgard Windows & Doors
Window Product Style Line® Series
Window Supplier Troyco - Window & Door
Window Treatments by Budget Blinds
Lighting by Destination Lighting
Fixtures by Crystorama Lighting
Interior Design by Creative Interiors & Design
Custom Cabinetry & Storage by Northwood Cabinets
Customized & Built by Cascade West Development
Photography by ExposioHDR Portland
Original Plans by Alan Mascord Design Associates
John Bailey
インディアナポリスにある高級な広いコンテンポラリースタイルのおしゃれなリビング (淡色無垢フローリング、標準型暖炉、タイルの暖炉まわり、壁掛け型テレビ) の写真
インディアナポリスにある高級な広いコンテンポラリースタイルのおしゃれなリビング (淡色無垢フローリング、標準型暖炉、タイルの暖炉まわり、壁掛け型テレビ) の写真
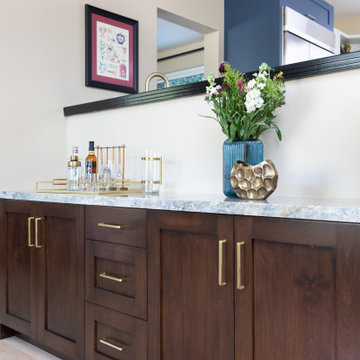
A view of the custom bar area that faces the living room.
ロサンゼルスにある高級な広いトランジショナルスタイルのおしゃれなリビング (ベージュの壁、淡色無垢フローリング、コーナー設置型暖炉、石材の暖炉まわり) の写真
ロサンゼルスにある高級な広いトランジショナルスタイルのおしゃれなリビング (ベージュの壁、淡色無垢フローリング、コーナー設置型暖炉、石材の暖炉まわり) の写真
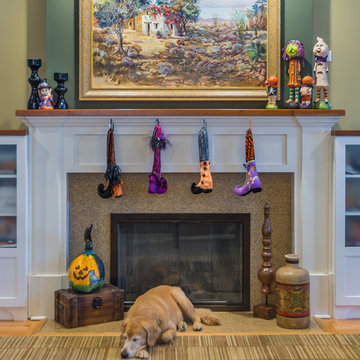
シカゴにある高級な小さなトラディショナルスタイルのおしゃれなリビング (ベージュの壁、淡色無垢フローリング、標準型暖炉、木材の暖炉まわり、埋込式メディアウォール、クロスの天井、壁紙、白い天井) の写真
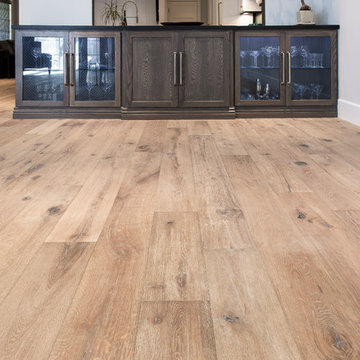
Stunning European white oak flooring with beautiful character and oil finish.
Design and craft by Muggs Construction, material from Conejo Hardwoods.
Chad Jones Photography
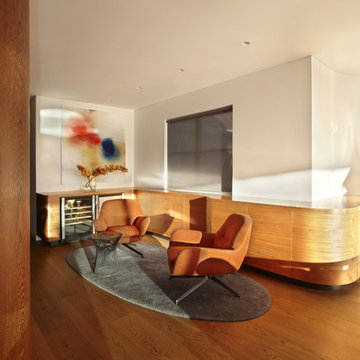
Sharrin Rees
シドニーにある高級な中くらいなコンテンポラリースタイルのおしゃれなリビング (白い壁、淡色無垢フローリング) の写真
シドニーにある高級な中くらいなコンテンポラリースタイルのおしゃれなリビング (白い壁、淡色無垢フローリング) の写真

We love this custom kitchen's coffered ceilings, the double islands, dining area, custom millwork & molding, plus the living rooms wood floors and arched entryways!
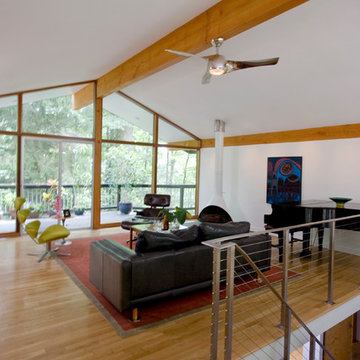
When a tree crushed the the roof of this modern gem, Clawson Architects was entrusted with helping to get it put back together again and then some. New front door, railings and windows. New kitchen and stairs. Whole house renovation. New stair treads created from damaged beam that was replaced.
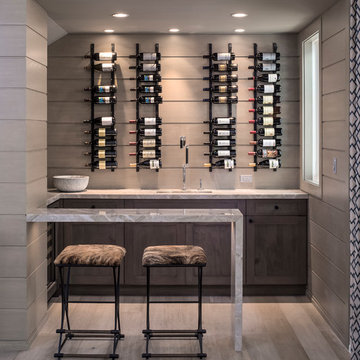
A thick marble waterfall bar invited guests to the homeowner's unique cocktail station.
Andy Frame Photography
マイアミにある高級な中くらいなビーチスタイルのおしゃれなリビング (ベージュの壁、淡色無垢フローリング、壁掛け型テレビ、ベージュの床) の写真
マイアミにある高級な中くらいなビーチスタイルのおしゃれなリビング (ベージュの壁、淡色無垢フローリング、壁掛け型テレビ、ベージュの床) の写真
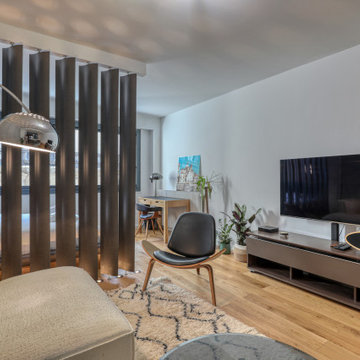
SALON
Pour la partie salon un très grand canapé en laine de 2m70 comportant une large méridienne repose sur un tapis berbère agrémenté d’une table basse en cuivre et verre fumé.
Pour les soirées d’hiver un écran plat repose sur un meuble en bois et laquage gris anthracite.
Le tout est complété par un exemplaire du fauteuil "Shell CH07" dessiné par Hans Wegner (dont les coloris et matières sont assortis à ceux de l'espace bureau) ainsi que par un mur recouvert de grandes plaques de béton directement importées d'Angleterre.
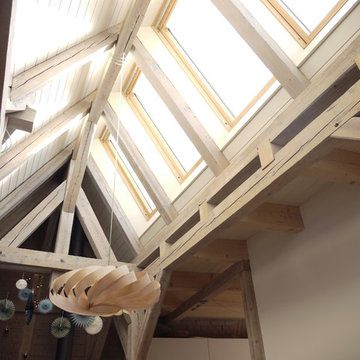
Das alte Dach wurde mit Dachfenstern von Velux geöffnet und lässt Sonnen- und Mondlicht in den Wohnbereich. Die freigelegten und lasierten Balken schaffen Struktur und interessante Lichtspiele. Pendelleuchte aus Holz von Tom Rossau.
http://www.holzdesignpur.de/designerlampen-Pendelleuchte-TR5-tom-rossau
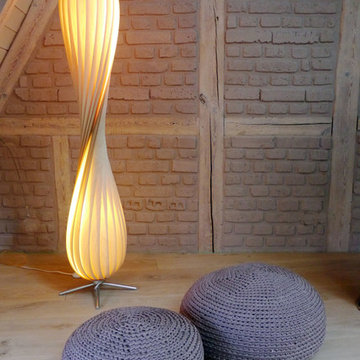
Stehleuchte: TR 7 (L) von Tom Rossau http://www.holzdesignpur.de/moderne-lampen-Pendelleuchte-TR7-145

Photo: Jim Fuhrmann
ニューヨークにある高級な広いラスティックスタイルのおしゃれなリビング (マルチカラーの壁、淡色無垢フローリング、標準型暖炉、石材の暖炉まわり、壁掛け型テレビ、茶色い床) の写真
ニューヨークにある高級な広いラスティックスタイルのおしゃれなリビング (マルチカラーの壁、淡色無垢フローリング、標準型暖炉、石材の暖炉まわり、壁掛け型テレビ、茶色い床) の写真
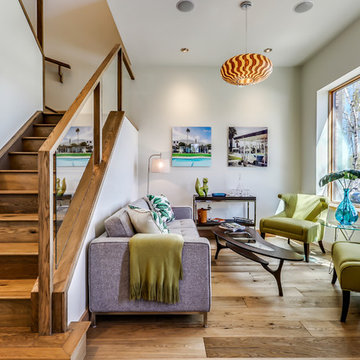
This home offers a 2nd living room area, perfect for adult entertaining, a formal dining room or a home office. It features a large window, large art walls and a large walnut armoire at the front entry.
gus modern sofa, inner-city, Kentwood Floors, kolbe windows and doors, Lighthouse Studios,
zoon media
高級なブラウンのリビングのホームバー (コルクフローリング、淡色無垢フローリング) の写真
1
